Living con camino bifacciale e travi a vista - Foto e idee per arredare
Filtra anche per:
Budget
Ordina per:Popolari oggi
101 - 120 di 377 foto
1 di 3
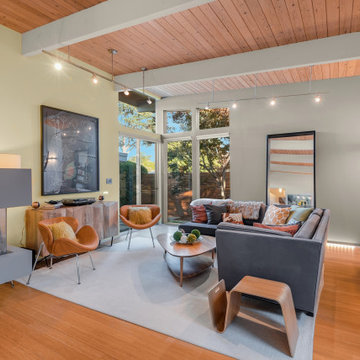
Immagine di un soggiorno moderno aperto con pareti grigie, pavimento in bambù, camino bifacciale, cornice del camino in intonaco e travi a vista
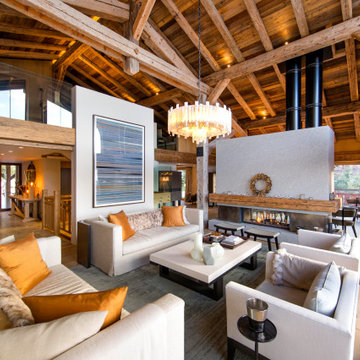
Foto di un grande soggiorno stile rurale aperto con camino bifacciale, travi a vista, pareti bianche, parquet chiaro e pavimento beige

Idee per un ampio soggiorno country aperto con libreria, camino bifacciale, cornice del camino in pietra ricostruita, pavimento marrone, travi a vista e pannellatura
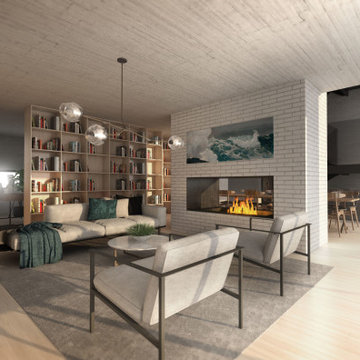
The White House is a new build house project for a young family in Bolton. The clients initially gained approval to extend the original dwelling at the front and rear of the property.
However, working with the clients, we have boosted their initial aspirations of achieving a modern/contemporary design by coming up with a new/fresh design that better accomplishes the client’s needs and requirements.
The new project will capture large floor to ceiling voids letting in vast amounts of light, both to the north and south of the property. We have also introduced long vistas through the dwelling – allowing for seamless flow from one space to the next.
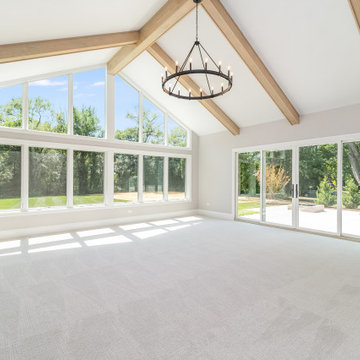
Step down family room looking out to a wooded lot, what a view! Cathedral ceiling with natural wood beams, floating shelves, built-ins and a two-sided stone fireplace. Added touch of shiplap for the tv mount, absolutely stunning!
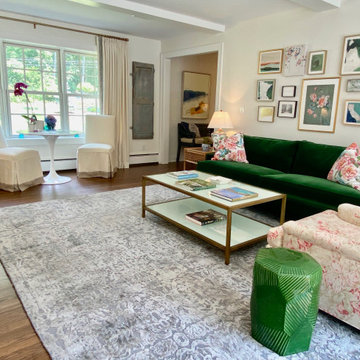
If a room is furnished well, it will get used all year long, not just for holidays. We don't want a fussy, fancy space just for company, do we? There are several spaces to sit and read or relax in this space. The front Saarinen style table serves as overflow for dinner parties.
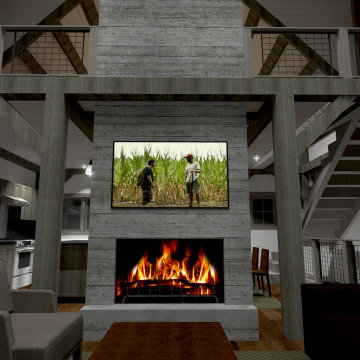
Great room view of fireplace made from board formed concrete
Esempio di un soggiorno country di medie dimensioni e stile loft con pareti grigie, parquet scuro, camino bifacciale, cornice del camino in cemento, TV a parete, pavimento marrone, travi a vista e pareti in legno
Esempio di un soggiorno country di medie dimensioni e stile loft con pareti grigie, parquet scuro, camino bifacciale, cornice del camino in cemento, TV a parete, pavimento marrone, travi a vista e pareti in legno
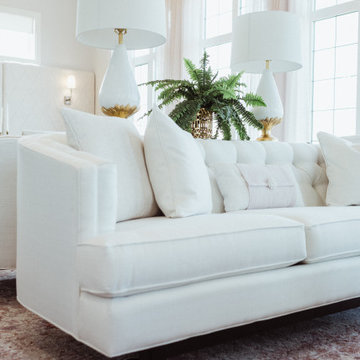
Foto di un ampio soggiorno classico stile loft con sala formale, pareti grigie, pavimento in legno massello medio, camino bifacciale, TV autoportante, pavimento marrone e travi a vista
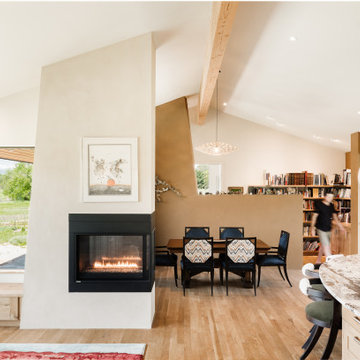
Open concept living, kitchen and dining space.
Immagine di un soggiorno country di medie dimensioni e aperto con pareti multicolore, parquet chiaro, camino bifacciale, cornice del camino in intonaco, pavimento marrone e travi a vista
Immagine di un soggiorno country di medie dimensioni e aperto con pareti multicolore, parquet chiaro, camino bifacciale, cornice del camino in intonaco, pavimento marrone e travi a vista
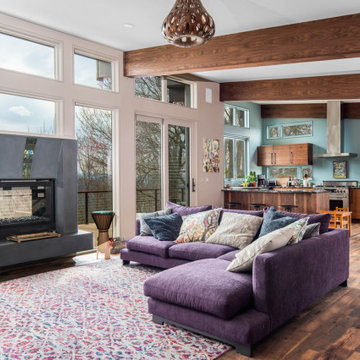
Foto di un soggiorno stile rurale aperto con pareti beige, pavimento in legno massello medio, camino bifacciale, cornice del camino in cemento, nessuna TV, pavimento marrone e travi a vista
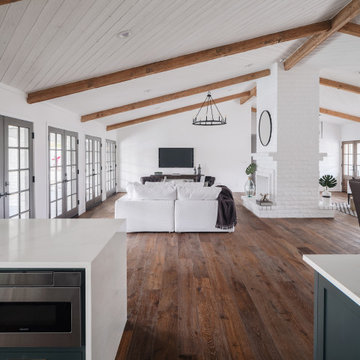
Foto di un ampio soggiorno country aperto con pavimento in legno massello medio, camino bifacciale e travi a vista
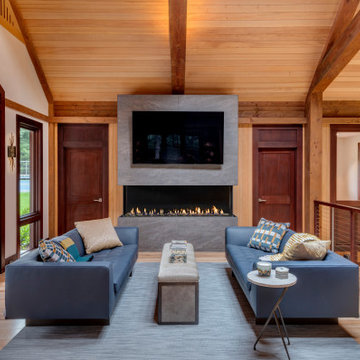
Custom design 3-sided fireplace, Overised tile from porcelanosa. Cable wire railing system
Foto di un ampio soggiorno contemporaneo stile loft con angolo bar, pareti marroni, parquet chiaro, camino bifacciale, cornice del camino piastrellata, TV a parete, pavimento marrone e travi a vista
Foto di un ampio soggiorno contemporaneo stile loft con angolo bar, pareti marroni, parquet chiaro, camino bifacciale, cornice del camino piastrellata, TV a parete, pavimento marrone e travi a vista
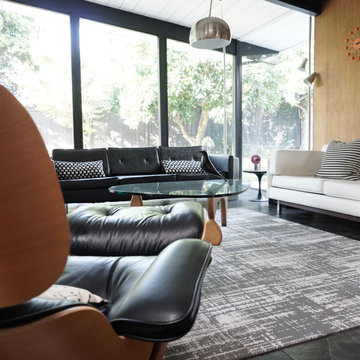
Esempio di un soggiorno moderno di medie dimensioni e aperto con pavimento in gres porcellanato, camino bifacciale, cornice del camino in mattoni, nessuna TV, pavimento nero, travi a vista e pannellatura
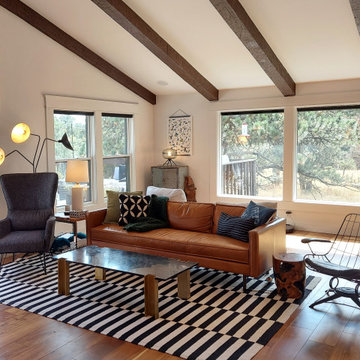
This living room was part of a larger main floor remodel that included the kitchen, dining room, entryway, and stair. The existing wood burning fireplace and moss rock was removed and replaced with rustic black stained paneling, a gas corner fireplace, and a soapstone hearth. New beams were added.
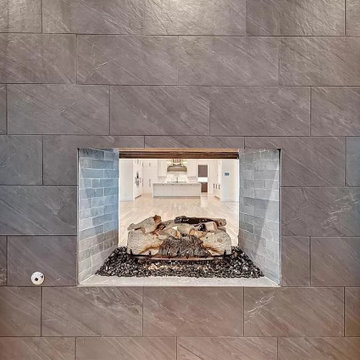
Idee per un ampio soggiorno minimalista con sala formale, pareti bianche, parquet chiaro, camino bifacciale, cornice del camino in pietra, TV a parete e travi a vista
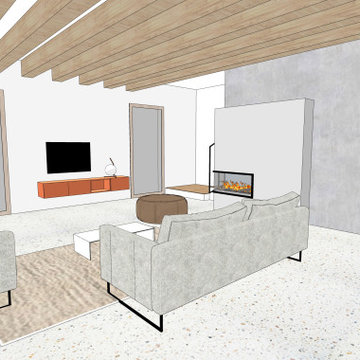
Work in Progress: progetto di interior design per una nuova costruzione. Mobili contemporanei e dai colori neutri con due blocchi di colore. Pavimento in seminato alla veneziana per il piano terra e parquet rovere per la zona notte.
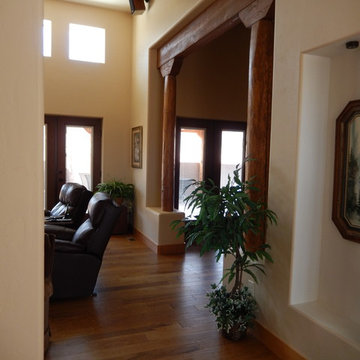
The wooden support beams separate the living room from the dining area. Custom niches and display lighting were built specifically for owners art collection.
Transom windows let the natural light in.
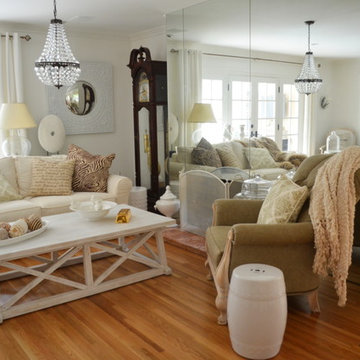
The wall wraps around and dies into a full mirror wall. It looks like a huge room but on the other side is a TV den and large fireplace.
The house has a raised floor foundation so we dragged post and pier into the crawl space and shored up the end of the wall to create a load path from the end of the new beam to the ground.
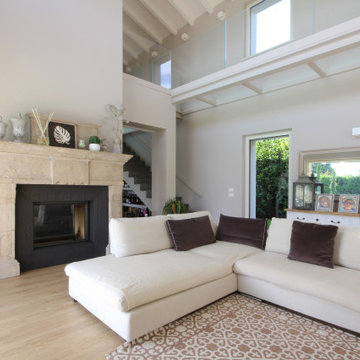
Idee per un ampio soggiorno country aperto con libreria, camino bifacciale, cornice del camino in pietra ricostruita, pavimento marrone, travi a vista e pannellatura
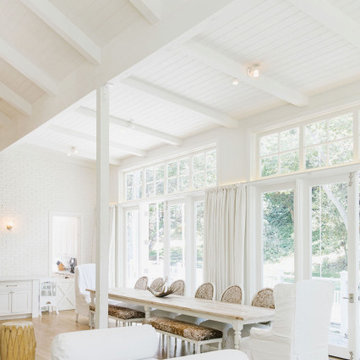
Living room, Modern french farmhouse. Light and airy. Garden Retreat by Burdge Architects in Malibu, California.
Ispirazione per un ampio soggiorno country aperto con sala formale, pareti bianche, parquet chiaro, camino bifacciale, cornice del camino in cemento, nessuna TV, pavimento marrone e travi a vista
Ispirazione per un ampio soggiorno country aperto con sala formale, pareti bianche, parquet chiaro, camino bifacciale, cornice del camino in cemento, nessuna TV, pavimento marrone e travi a vista
Living con camino bifacciale e travi a vista - Foto e idee per arredare
6


