Living con camino bifacciale e soffitto in legno - Foto e idee per arredare
Filtra anche per:
Budget
Ordina per:Popolari oggi
141 - 160 di 162 foto
1 di 3
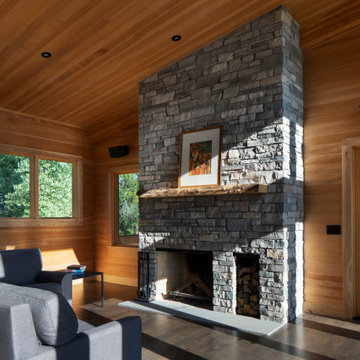
This warm Hemlock walls home finished with a Sherwin Williams lacquer sealer for durability in this modern style cabin has a masonry double sided fireplace as its focal point. Large Marvin windows and patio doors with transoms allow a full glass wall for lake viewing.

Custom furniture, hidden TV, Neolith
Esempio di un grande soggiorno rustico aperto con parquet chiaro, camino bifacciale, parete attrezzata, soffitto in legno e pareti in legno
Esempio di un grande soggiorno rustico aperto con parquet chiaro, camino bifacciale, parete attrezzata, soffitto in legno e pareti in legno
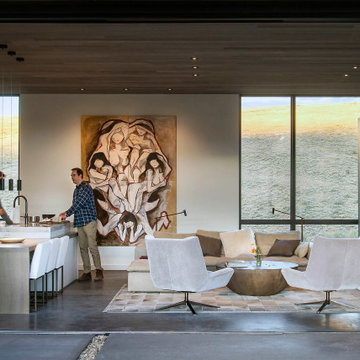
Off grid modern cabin located in the rolling hills of Idaho
Idee per un grande soggiorno contemporaneo aperto con pareti bianche, pavimento in cemento, camino bifacciale, cornice del camino in metallo, nessuna TV, pavimento grigio e soffitto in legno
Idee per un grande soggiorno contemporaneo aperto con pareti bianche, pavimento in cemento, camino bifacciale, cornice del camino in metallo, nessuna TV, pavimento grigio e soffitto in legno
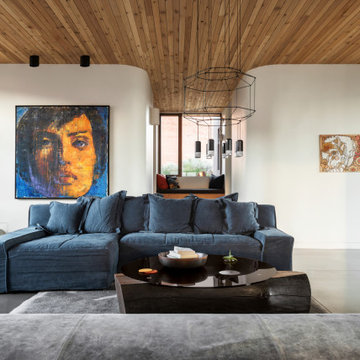
Esempio di un soggiorno aperto con pareti bianche, pavimento in cemento, camino bifacciale, cornice del camino in mattoni, pavimento grigio e soffitto in legno
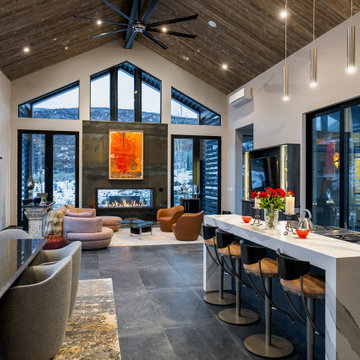
Kasia Karska Design is a design-build firm located in the heart of the Vail Valley and Colorado Rocky Mountains. The design and build process should feel effortless and enjoyable. Our strengths at KKD lie in our comprehensive approach. We understand that when our clients look for someone to design and build their dream home, there are many options for them to choose from.
With nearly 25 years of experience, we understand the key factors that create a successful building project.
-Seamless Service – we handle both the design and construction in-house
-Constant Communication in all phases of the design and build
-A unique home that is a perfect reflection of you
-In-depth understanding of your requirements
-Multi-faceted approach with additional studies in the traditions of Vaastu Shastra and Feng Shui Eastern design principles
Because each home is entirely tailored to the individual client, they are all one-of-a-kind and entirely unique. We get to know our clients well and encourage them to be an active part of the design process in order to build their custom home. One driving factor as to why our clients seek us out is the fact that we handle all phases of the home design and build. There is no challenge too big because we have the tools and the motivation to build your custom home. At Kasia Karska Design, we focus on the details; and, being a women-run business gives us the advantage of being empathetic throughout the entire process. Thanks to our approach, many clients have trusted us with the design and build of their homes.
If you’re ready to build a home that’s unique to your lifestyle, goals, and vision, Kasia Karska Design’s doors are always open. We look forward to helping you design and build the home of your dreams, your own personal sanctuary.

Pièce principale de ce chalet de plus de 200 m2 situé à Megève. La pièce se compose de trois parties : un coin salon avec canapé en cuir et télévision, un espace salle à manger avec une table en pierre naturelle et une cuisine ouverte noire.
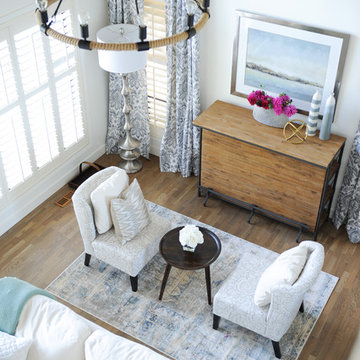
Open concept living space with tall ceilings, wood shutters and window drapes.
Foto di un soggiorno stile marinaro stile loft e di medie dimensioni con pareti bianche, parquet chiaro, camino bifacciale, cornice del camino in mattoni, pavimento marrone e soffitto in legno
Foto di un soggiorno stile marinaro stile loft e di medie dimensioni con pareti bianche, parquet chiaro, camino bifacciale, cornice del camino in mattoni, pavimento marrone e soffitto in legno
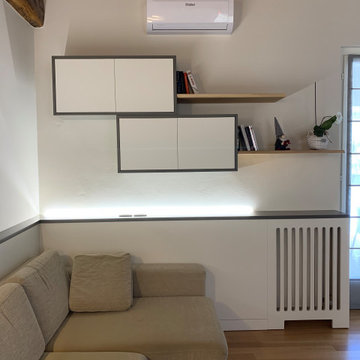
Struttura per zona living composta da boiserie, completa di copertura per calorifero, in bianco laccato opaco e mensola soprastante in grigio laccato opaco. Al di sopra, struttura di armadietti pensili con mensola in castagno annessa.
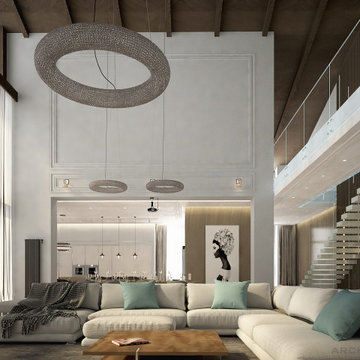
Foto di un ampio soggiorno contemporaneo stile loft con pareti grigie, pavimento in legno massello medio, camino bifacciale, TV a parete e soffitto in legno
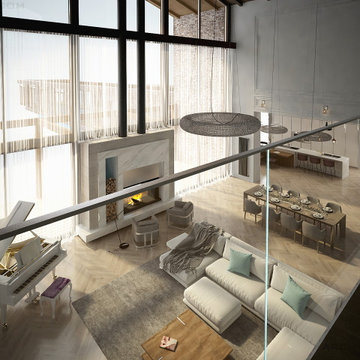
Foto di un ampio soggiorno design stile loft con pareti grigie, pavimento in legno massello medio, camino bifacciale, TV a parete e soffitto in legno
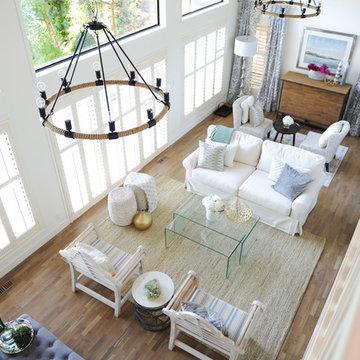
With the help of a renovation and designer, this space went from a dark uninviting space to a bright and inviting space. New light fixtures, paint and flooring make this space feel brand new.
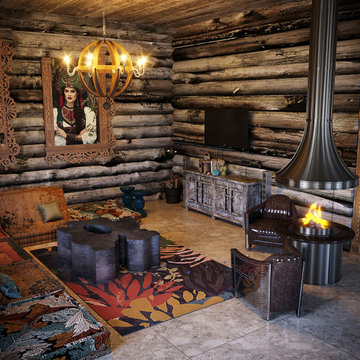
Idee per un grande soggiorno con sala formale, pareti beige, pavimento in gres porcellanato, camino bifacciale, cornice del camino in metallo, TV a parete, pavimento marrone, soffitto in legno e pareti in legno
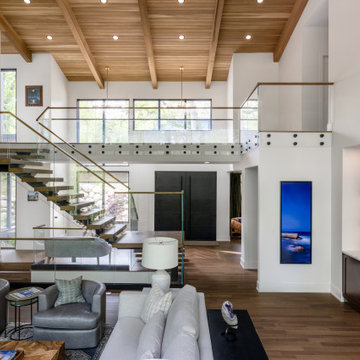
Our clients relocated to Ann Arbor and struggled to find an open layout home that was fully functional for their family. We worked to create a modern inspired home with convenient features and beautiful finishes.
This 4,500 square foot home includes 6 bedrooms, and 5.5 baths. In addition to that, there is a 2,000 square feet beautifully finished basement. It has a semi-open layout with clean lines to adjacent spaces, and provides optimum entertaining for both adults and kids.
The interior and exterior of the home has a combination of modern and transitional styles with contrasting finishes mixed with warm wood tones and geometric patterns.
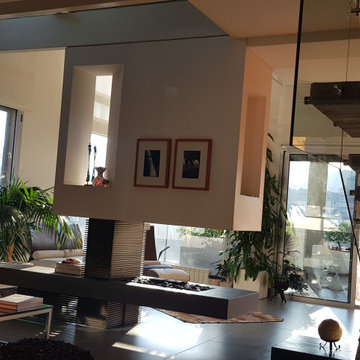
Ispirazione per un grande soggiorno minimalista aperto con pareti grigie, pavimento con piastrelle in ceramica, camino bifacciale, cornice del camino in metallo, pavimento grigio, soffitto in legno e pannellatura
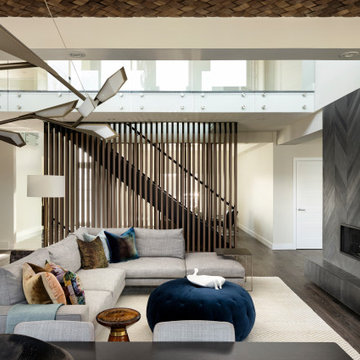
Idee per un grande soggiorno minimal aperto con pareti bianche, parquet scuro, camino bifacciale, cornice del camino piastrellata, pavimento marrone e soffitto in legno
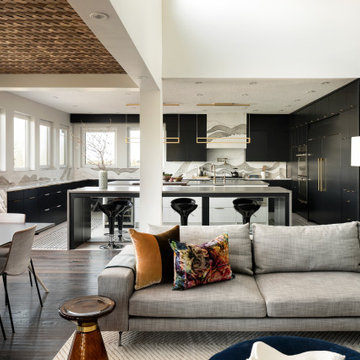
Foto di un grande soggiorno design aperto con pareti bianche, parquet scuro, camino bifacciale, cornice del camino piastrellata, pavimento marrone e soffitto in legno
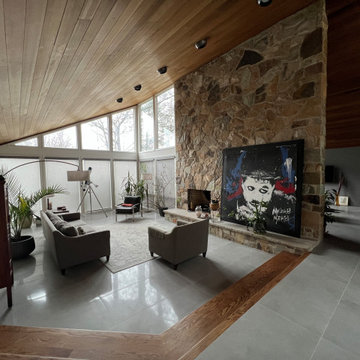
Full first floor remodel including kitchen, powder room, living room, dining room, family room and laundry.
Idee per un grande soggiorno minimal aperto con pavimento in gres porcellanato, camino bifacciale, TV a parete, pavimento grigio e soffitto in legno
Idee per un grande soggiorno minimal aperto con pavimento in gres porcellanato, camino bifacciale, TV a parete, pavimento grigio e soffitto in legno
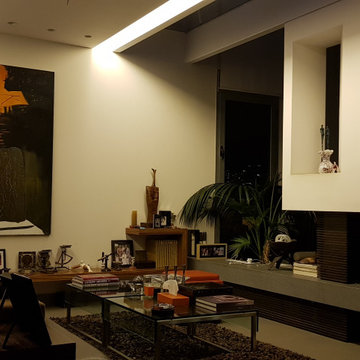
Esempio di un grande soggiorno minimalista aperto con pareti grigie, pavimento con piastrelle in ceramica, camino bifacciale, cornice del camino in metallo, pavimento grigio, soffitto in legno e pannellatura
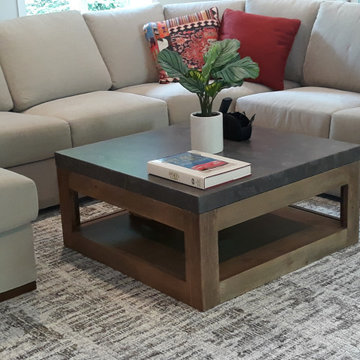
The sectional in the family room creates the perfect gathering spot for the entire family!
Idee per un grande soggiorno classico aperto con pareti grigie, pavimento in legno massello medio, camino bifacciale, cornice del camino in cemento, TV autoportante, pavimento marrone, soffitto in legno e pareti in legno
Idee per un grande soggiorno classico aperto con pareti grigie, pavimento in legno massello medio, camino bifacciale, cornice del camino in cemento, TV autoportante, pavimento marrone, soffitto in legno e pareti in legno
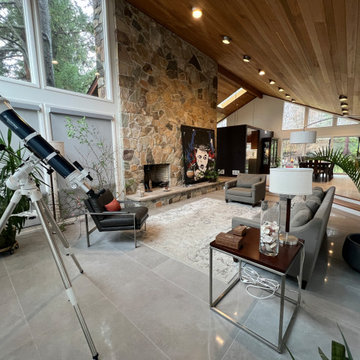
Foto di un grande soggiorno aperto con pavimento in gres porcellanato, camino bifacciale, cornice del camino in pietra, pavimento grigio e soffitto in legno
Living con camino bifacciale e soffitto in legno - Foto e idee per arredare
8


