Living con camino bifacciale e cornice del camino in pietra ricostruita - Foto e idee per arredare
Filtra anche per:
Budget
Ordina per:Popolari oggi
61 - 80 di 202 foto
1 di 3
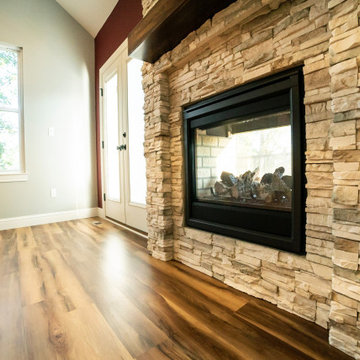
The double-sided fireplace and vaulted ceilings bring a bright and flowing touch to this contemporary craftsman family room.
Foto di un soggiorno american style di medie dimensioni e aperto con pareti rosse, pavimento in legno massello medio, camino bifacciale, cornice del camino in pietra ricostruita, TV a parete, pavimento marrone e soffitto a volta
Foto di un soggiorno american style di medie dimensioni e aperto con pareti rosse, pavimento in legno massello medio, camino bifacciale, cornice del camino in pietra ricostruita, TV a parete, pavimento marrone e soffitto a volta
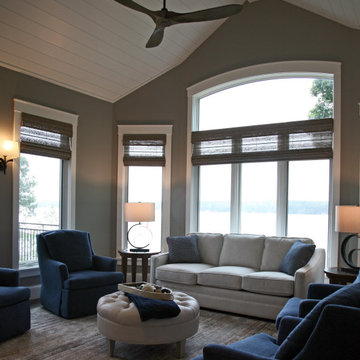
The hearthroom shares a double sided fireplace with the expansive kitchen. Lakeviews are incredible and can be admired all year round from the sunroom/hearthroom. It is cozy and casual without any fuss.
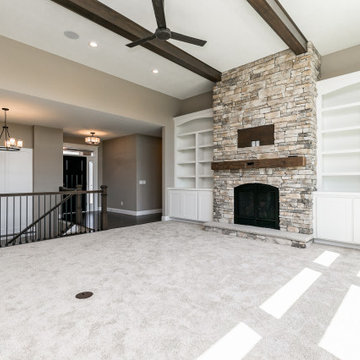
Great room
Esempio di un soggiorno tradizionale aperto con sala formale, camino bifacciale e cornice del camino in pietra ricostruita
Esempio di un soggiorno tradizionale aperto con sala formale, camino bifacciale e cornice del camino in pietra ricostruita
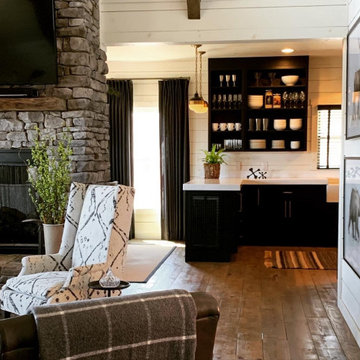
Esempio di un grande soggiorno country aperto con pareti bianche, pavimento in legno massello medio, camino bifacciale, cornice del camino in pietra ricostruita, TV a parete, pavimento marrone, soffitto in perlinato e pareti in perlinato
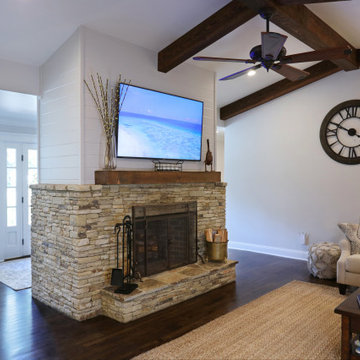
Vaulted ceiling with exposed dark beams, Three sided stacked stone fireplace and rustic wood mantel looking towards foyer.
Ispirazione per un grande soggiorno tradizionale aperto con pareti grigie, pavimento in legno massello medio, camino bifacciale, cornice del camino in pietra ricostruita, TV a parete, pavimento marrone e soffitto a volta
Ispirazione per un grande soggiorno tradizionale aperto con pareti grigie, pavimento in legno massello medio, camino bifacciale, cornice del camino in pietra ricostruita, TV a parete, pavimento marrone e soffitto a volta
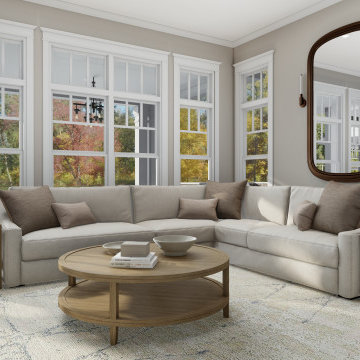
The gorgeous living room of L'Attesa Di Vita II. View our Best-Selling Plan THD-1074: https://www.thehousedesigners.com/plan/lattesa-di-vita-ii-1074/
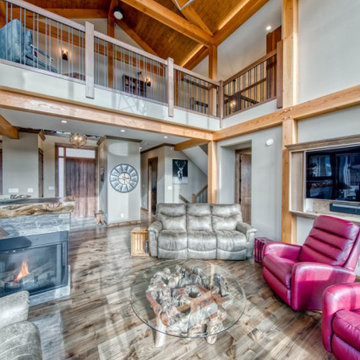
great room open to loft above
Immagine di un soggiorno stile rurale di medie dimensioni e aperto con sala formale, pareti beige, pavimento in legno massello medio, camino bifacciale, cornice del camino in pietra ricostruita, TV a parete, pavimento marrone e travi a vista
Immagine di un soggiorno stile rurale di medie dimensioni e aperto con sala formale, pareti beige, pavimento in legno massello medio, camino bifacciale, cornice del camino in pietra ricostruita, TV a parete, pavimento marrone e travi a vista
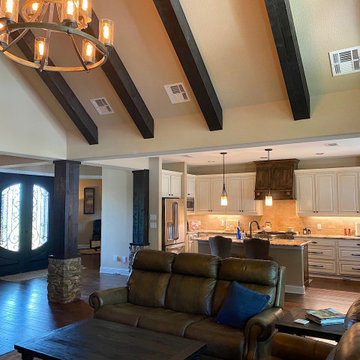
This open concept home is warm and inviting. The twin wrought iron front door makes a statement and sets the tone for this home. The entry foyer is set off with 3 stack stone wrapped cedar columns. Entering the front door you can see straight through the home view the lake below. Vaulted living room maximizes the view and wall of windows provides indirect sunlight to create a bright and cheery space. Floor to ceiling two sided fireplace provides separation between the living and dining and is a dramatic focal point.
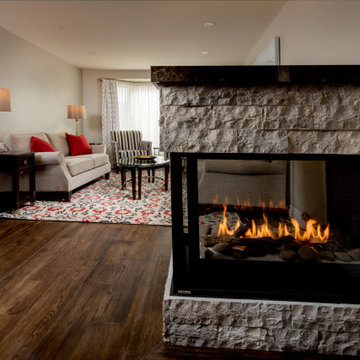
Ispirazione per un soggiorno classico di medie dimensioni e aperto con sala formale, pareti grigie, pavimento in legno massello medio, camino bifacciale, cornice del camino in pietra ricostruita, nessuna TV e pavimento marrone
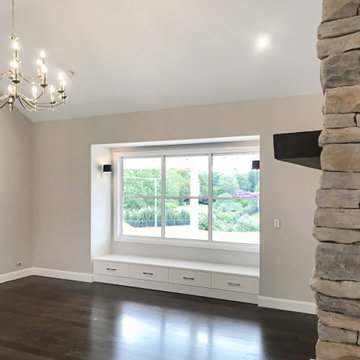
The double sided fire place is encased in a beautiful natural stack stone that runs up to the 3.6m ceiling. The clients sourced two lovely recycled timber pieces for their mantle.
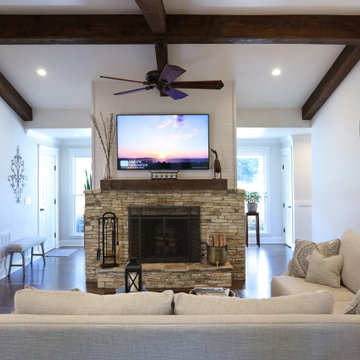
Vaulted ceiling with exposed dark beams, Three sided stacked stone fireplace and rustic wood mantel looking towards foyer.
Idee per un grande soggiorno tradizionale aperto con pareti grigie, pavimento in legno massello medio, camino bifacciale, cornice del camino in pietra ricostruita, TV a parete, pavimento marrone e soffitto a volta
Idee per un grande soggiorno tradizionale aperto con pareti grigie, pavimento in legno massello medio, camino bifacciale, cornice del camino in pietra ricostruita, TV a parete, pavimento marrone e soffitto a volta
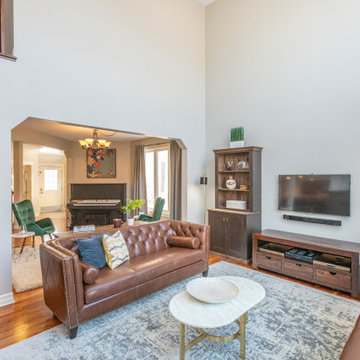
Great room Styling
Immagine di un ampio soggiorno tradizionale aperto con pareti grigie, pavimento in legno massello medio, camino bifacciale e cornice del camino in pietra ricostruita
Immagine di un ampio soggiorno tradizionale aperto con pareti grigie, pavimento in legno massello medio, camino bifacciale e cornice del camino in pietra ricostruita
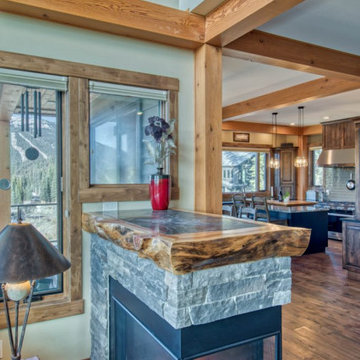
great room open to loft above
Idee per un soggiorno rustico di medie dimensioni e aperto con sala formale, pareti beige, pavimento in legno massello medio, camino bifacciale, cornice del camino in pietra ricostruita, TV a parete, pavimento marrone e travi a vista
Idee per un soggiorno rustico di medie dimensioni e aperto con sala formale, pareti beige, pavimento in legno massello medio, camino bifacciale, cornice del camino in pietra ricostruita, TV a parete, pavimento marrone e travi a vista
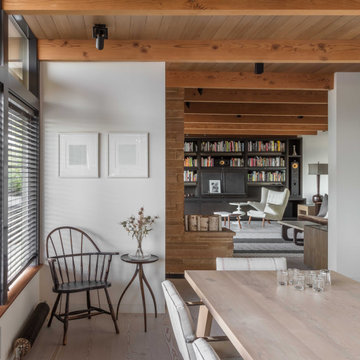
Originally built in 1955, this modest penthouse apartment typified the small, separated living spaces of its era. The design challenge was how to create a home that reflected contemporary taste and the client’s desire for an environment rich in materials and textures. The keys to updating the space were threefold: break down the existing divisions between rooms; emphasize the connection to the adjoining 850-square-foot terrace; and establish an overarching visual harmony for the home through the use of simple, elegant materials.
The renovation preserves and enhances the home’s mid-century roots while bringing the design into the 21st century—appropriate given the apartment’s location just a few blocks from the fairgrounds of the 1962 World’s Fair.
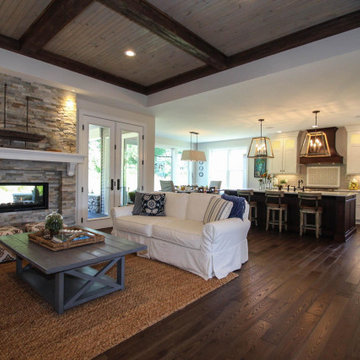
Foto di un soggiorno chic di medie dimensioni e aperto con pareti beige, pavimento in legno massello medio, camino bifacciale, cornice del camino in pietra ricostruita, pavimento marrone e soffitto in perlinato
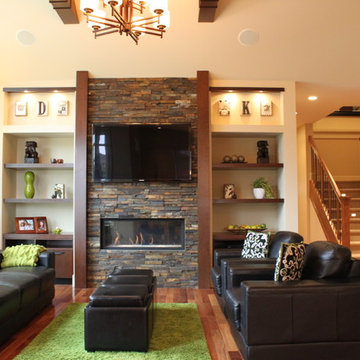
Great Room
Esempio di un soggiorno classico di medie dimensioni e aperto con pareti beige, pavimento in legno massello medio, camino bifacciale, cornice del camino in pietra ricostruita e TV a parete
Esempio di un soggiorno classico di medie dimensioni e aperto con pareti beige, pavimento in legno massello medio, camino bifacciale, cornice del camino in pietra ricostruita e TV a parete
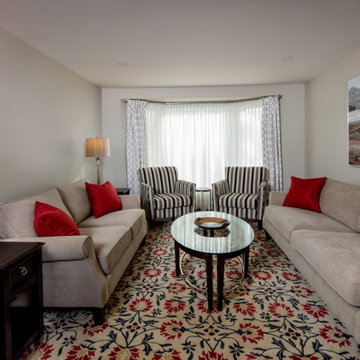
Immagine di un soggiorno tradizionale di medie dimensioni e aperto con sala formale, pareti grigie, pavimento in legno massello medio, camino bifacciale, cornice del camino in pietra ricostruita, nessuna TV e pavimento marrone
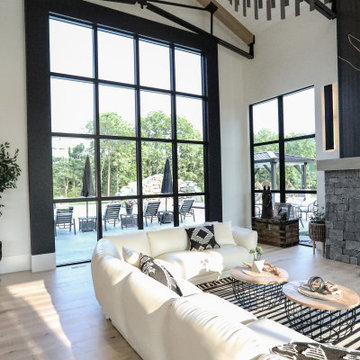
The home boasts an industrial-inspired interior, featuring soaring ceilings with tension rod trusses, floor-to-ceiling windows flooding the space with natural light, and aged oak floors that exude character. Custom cabinetry blends seamlessly with the design, offering both functionality and style. At the heart of it all is a striking, see-through glass fireplace, a captivating focal point that bridges modern sophistication with rugged industrial elements. Together, these features create a harmonious balance of raw and refined, making this home a design masterpiece.
Martin Bros. Contracting, Inc., General Contractor; Helman Sechrist Architecture, Architect; JJ Osterloo Design, Designer; Photography by Marie Kinney.
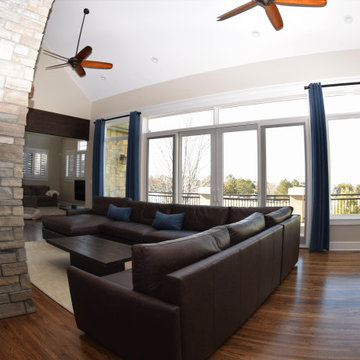
Blue linen drapery panels add drama to tall and wide family room windows.
Immagine di un grande soggiorno country aperto con pareti grigie, pavimento in legno massello medio, camino bifacciale, cornice del camino in pietra ricostruita, nessuna TV, pavimento marrone e soffitto a volta
Immagine di un grande soggiorno country aperto con pareti grigie, pavimento in legno massello medio, camino bifacciale, cornice del camino in pietra ricostruita, nessuna TV, pavimento marrone e soffitto a volta
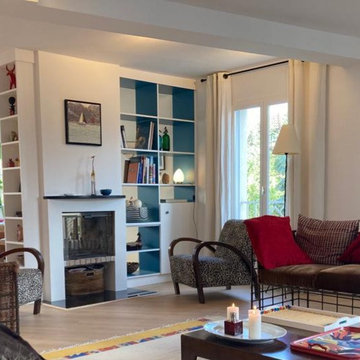
Suite à un dégât des eaux, le parquet a été complètement remplacé. Ce fût l'occasion aussi de choisir une nouvelle configuration des meubles, objets, cadres et luminaires pour sublimer ce grand salon . Enfin le choix de peindre un mur rond en terracotta et le côté des étagères en bleu de Prusse permet de souligner avec chic les objets et livres de voyages de ce grand salon
Living con camino bifacciale e cornice del camino in pietra ricostruita - Foto e idee per arredare
4


