Living con camino bifacciale e cornice del camino in pietra - Foto e idee per arredare
Filtra anche per:
Budget
Ordina per:Popolari oggi
121 - 140 di 6.315 foto
1 di 3
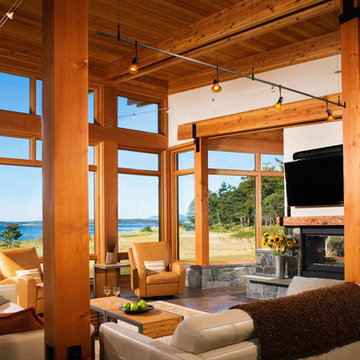
Esempio di un soggiorno rustico con pareti bianche, parquet scuro, camino bifacciale e cornice del camino in pietra
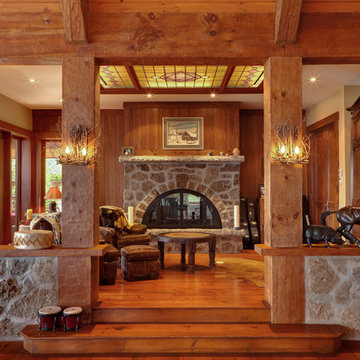
Michelle Drouin Photographe
Immagine di un soggiorno stile americano con camino bifacciale e cornice del camino in pietra
Immagine di un soggiorno stile americano con camino bifacciale e cornice del camino in pietra
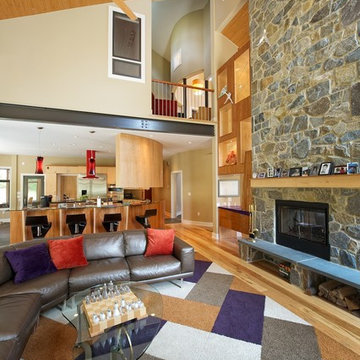
Idee per un grande soggiorno moderno aperto con pareti beige, parquet chiaro, camino bifacciale, cornice del camino in pietra e TV a parete
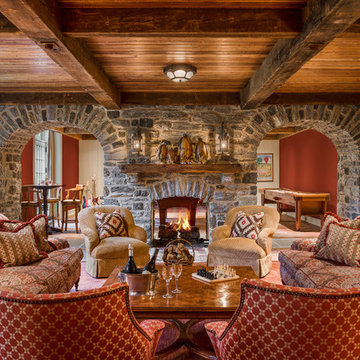
Photo Credit: Tom Crane
Foto di un soggiorno tradizionale con pareti rosse, camino bifacciale e cornice del camino in pietra
Foto di un soggiorno tradizionale con pareti rosse, camino bifacciale e cornice del camino in pietra

Foto di un soggiorno minimal di medie dimensioni e aperto con sala formale, pareti bianche, pavimento in cemento, camino bifacciale, cornice del camino in pietra, TV a parete e pavimento grigio
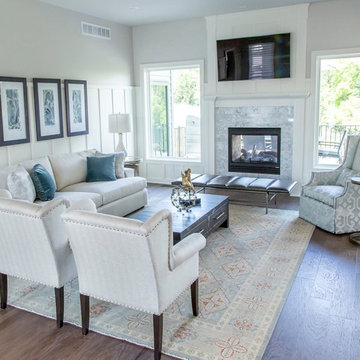
NFM
Idee per un soggiorno chic di medie dimensioni e chiuso con sala formale, pareti beige, parquet scuro, camino bifacciale, cornice del camino in pietra, TV a parete e pavimento marrone
Idee per un soggiorno chic di medie dimensioni e chiuso con sala formale, pareti beige, parquet scuro, camino bifacciale, cornice del camino in pietra, TV a parete e pavimento marrone
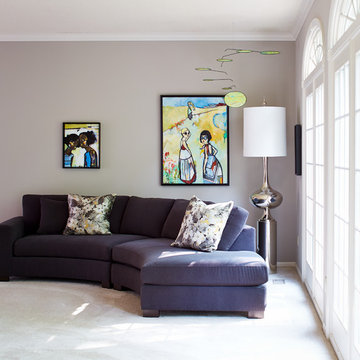
Curved sectional in a contemporary living room. The large floor lamp balances out the size of the sectional. Contemporary artwork and a mobile add personality. Cameron Sadeghpour Photography

Breathtaking views of the incomparable Big Sur Coast, this classic Tuscan design of an Italian farmhouse, combined with a modern approach creates an ambiance of relaxed sophistication for this magnificent 95.73-acre, private coastal estate on California’s Coastal Ridge. Five-bedroom, 5.5-bath, 7,030 sq. ft. main house, and 864 sq. ft. caretaker house over 864 sq. ft. of garage and laundry facility. Commanding a ridge above the Pacific Ocean and Post Ranch Inn, this spectacular property has sweeping views of the California coastline and surrounding hills. “It’s as if a contemporary house were overlaid on a Tuscan farm-house ruin,” says decorator Craig Wright who created the interiors. The main residence was designed by renowned architect Mickey Muenning—the architect of Big Sur’s Post Ranch Inn, —who artfully combined the contemporary sensibility and the Tuscan vernacular, featuring vaulted ceilings, stained concrete floors, reclaimed Tuscan wood beams, antique Italian roof tiles and a stone tower. Beautifully designed for indoor/outdoor living; the grounds offer a plethora of comfortable and inviting places to lounge and enjoy the stunning views. No expense was spared in the construction of this exquisite estate.
Presented by Olivia Hsu Decker
+1 415.720.5915
+1 415.435.1600
Decker Bullock Sotheby's International Realty

4 Custom, Floating Chair 1/2's, creating an intimate seating area that accommodates 4 couples comfortably. A two sided Fire place and 6 two sided Art Display niches that connect the Living Room to the Stair well on the other side.

Clark Dugger Photography
Immagine di un grande soggiorno moderno aperto con sala formale, pareti beige, pavimento in cemento, camino bifacciale, cornice del camino in pietra, nessuna TV e pavimento grigio
Immagine di un grande soggiorno moderno aperto con sala formale, pareti beige, pavimento in cemento, camino bifacciale, cornice del camino in pietra, nessuna TV e pavimento grigio

Photo: Lance Gerber
Foto di un piccolo soggiorno minimal aperto con pavimento in travertino, pavimento beige, pareti bianche, sala formale, camino bifacciale e cornice del camino in pietra
Foto di un piccolo soggiorno minimal aperto con pavimento in travertino, pavimento beige, pareti bianche, sala formale, camino bifacciale e cornice del camino in pietra
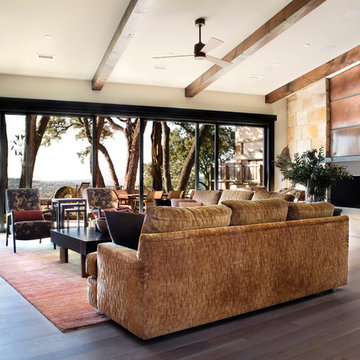
Esempio di un grande soggiorno design aperto con sala formale, pareti bianche, pavimento in vinile, camino bifacciale, cornice del camino in pietra e nessuna TV

Modern Rustic home inspired by Scandinavian design, architecture & heritage of the home owners.
This particular image shows a family room with plenty of natural light, two way wood burning, floor to ceiling fireplace, custom furniture and exposed beams.
Photo:Martin Tessler
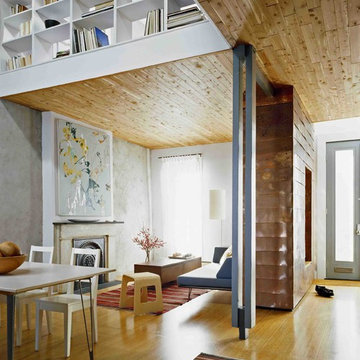
Catherine Tighe
Ispirazione per un soggiorno design di medie dimensioni con sala formale, pareti grigie, parquet chiaro, camino bifacciale, cornice del camino in pietra e nessuna TV
Ispirazione per un soggiorno design di medie dimensioni con sala formale, pareti grigie, parquet chiaro, camino bifacciale, cornice del camino in pietra e nessuna TV

This stunning living room showcases large windows with a lake view, cathedral ceilings with exposed wood beams, and a gas double-sided fireplace with a custom blend of Augusta and Quincy natural ledgestone thin veneer. Quincy stones bring a variety of grays, blues, and tan tones to your stone project. The lighter colors help contrast the darker tones of this stone and create depth in any size project. The golden veins add some highlights the will brighten your project. The stones are rectangular with squared edges that are great for creating a staggered brick look. Most electronics and appliances blend well with this stone. The rustic look of antiques and various artwork are enhanced with Quincy stones in the background.

Double sided fireplace looking from sun room to great room. Beautiful coffered ceiling and big bright windows.
Esempio di una grande veranda classica con parquet scuro, camino bifacciale, cornice del camino in pietra e pavimento marrone
Esempio di una grande veranda classica con parquet scuro, camino bifacciale, cornice del camino in pietra e pavimento marrone

The client wanted to change the color scheme and punch up the style with accessories such as curtains, rugs, and flowers. The couple had the entire downstairs painted and installed new light fixtures throughout.
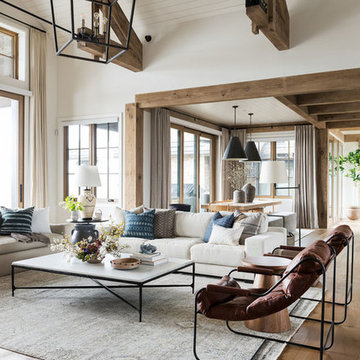
Immagine di un grande soggiorno classico aperto con pareti bianche, pavimento in legno massello medio, camino bifacciale, cornice del camino in pietra, TV a parete e pavimento marrone
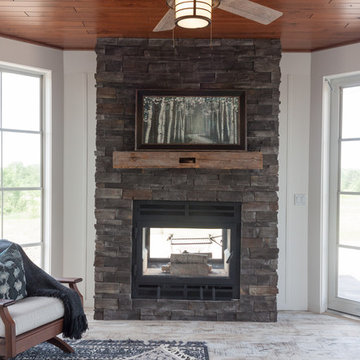
Alecia Moris
Immagine di una veranda chic con pavimento in gres porcellanato, camino bifacciale e cornice del camino in pietra
Immagine di una veranda chic con pavimento in gres porcellanato, camino bifacciale e cornice del camino in pietra

Михаил Чекалов
Ispirazione per un soggiorno chic con sala formale, pareti marroni, moquette, cornice del camino in pietra, pavimento grigio e camino bifacciale
Ispirazione per un soggiorno chic con sala formale, pareti marroni, moquette, cornice del camino in pietra, pavimento grigio e camino bifacciale
Living con camino bifacciale e cornice del camino in pietra - Foto e idee per arredare
7


