Living con camino bifacciale e cornice del camino in metallo - Foto e idee per arredare
Filtra anche per:
Budget
Ordina per:Popolari oggi
101 - 120 di 1.122 foto
1 di 3
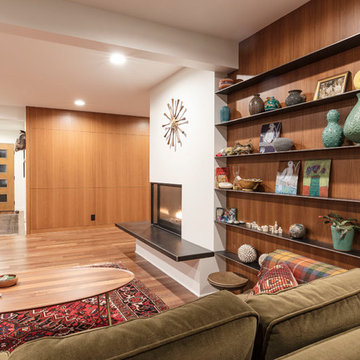
A modern, peninsula-style gas fireplace with steel hearth extension, mahogany panelling, and rolled steel shelves replace a dated divider, making this mid-century home modern again.
Photography | Kurt Jordan Photography
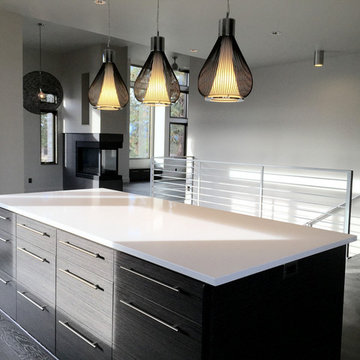
Idee per un soggiorno minimalista di medie dimensioni e stile loft con sala formale, pareti beige, pavimento in legno verniciato, camino bifacciale, cornice del camino in metallo e nessuna TV
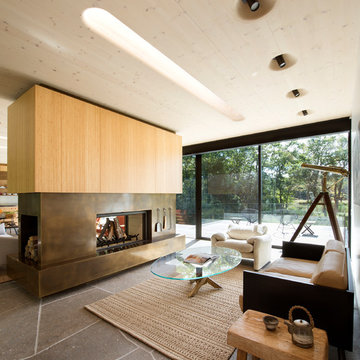
© Bates Masi + Architects
Esempio di un soggiorno di medie dimensioni e chiuso con pareti bianche, camino bifacciale, cornice del camino in metallo e nessuna TV
Esempio di un soggiorno di medie dimensioni e chiuso con pareti bianche, camino bifacciale, cornice del camino in metallo e nessuna TV
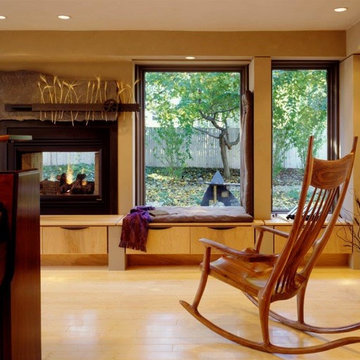
family room in piano studio with seating area, two-sided fireplace, bench seating, open space and natural lighting.
Immagine di un soggiorno design aperto e di medie dimensioni con pareti beige, nessuna TV, sala della musica, pavimento in bambù, camino bifacciale, cornice del camino in metallo e pavimento beige
Immagine di un soggiorno design aperto e di medie dimensioni con pareti beige, nessuna TV, sala della musica, pavimento in bambù, camino bifacciale, cornice del camino in metallo e pavimento beige
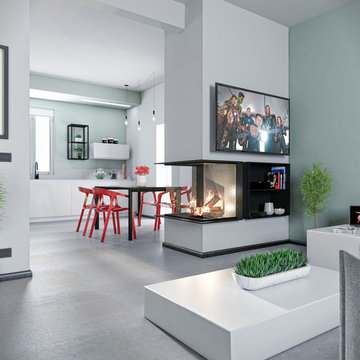
KIWI arredodesign
Esempio di un soggiorno design di medie dimensioni e aperto con pareti verdi, pavimento in cemento, camino bifacciale, cornice del camino in metallo, TV a parete e pavimento grigio
Esempio di un soggiorno design di medie dimensioni e aperto con pareti verdi, pavimento in cemento, camino bifacciale, cornice del camino in metallo, TV a parete e pavimento grigio

Chillen und die Natur genießen wird in diesem Wohnzimmer möglich. Setzen Sie sich in das Panoramafenster und lesen Sie gemütlich ein Buch - hier kommen Sie zur Ruhe.
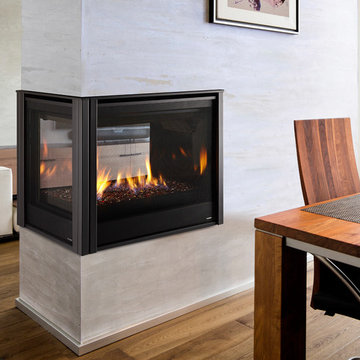
Ispirazione per un piccolo soggiorno tradizionale con pareti bianche, pavimento in legno massello medio, camino bifacciale, cornice del camino in metallo e pavimento marrone

The open floor plan connects seamlessly with family room, dining room, and a parlor. The two-sided fireplace hosts the entry on its opposite side. In the distance is the guest wing with its 2 ensuite bedrooms.
Project Details // White Box No. 2
Architecture: Drewett Works
Builder: Argue Custom Homes
Interior Design: Ownby Design
Landscape Design (hardscape): Greey | Pickett
Landscape Design: Refined Gardens
Photographer: Jeff Zaruba
See more of this project here: https://www.drewettworks.com/white-box-no-2/
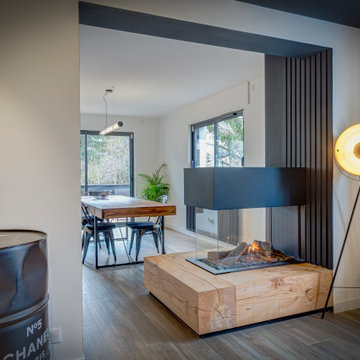
Esempio di un soggiorno industriale di medie dimensioni e aperto con pareti bianche, parquet scuro, camino bifacciale, cornice del camino in metallo, nessuna TV e pavimento marrone
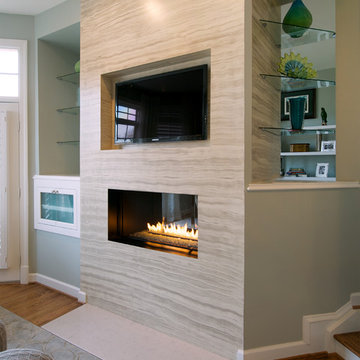
This condo in Sterling, VA belongs to a couple about to enter into retirement. They own this home in Sterling, along with a weekend home in West Virginia, a vacation home on Emerald Isle in North Carolina and a vacation home in St. John. They want to use this home as their "home-base" during their retirement, when they need to be in the metro area for business or to see family. The condo is small and they felt it was too "choppy," it didn't have good flow and the rooms were too separated and confined. They wondered if it could have more of an open concept feel but were doubtful due to the size and layout of the home. The furnishings they owned from their previous home were very traditional and heavy. They wanted a much lighter, more open and more contemporary feel to this home. They wanted it to feel clean, light, airy and much bigger then it is.
The first thing we tackled was an unsightly, and very heavy stone veneered fireplace wall that separated the family room from the office space. It made both rooms look heavy and dark. We took down the stone and opened up parts of the wall so that the two spaces would flow into each other.
We added a view thru fireplace and gave the fireplace wall a faux marble finish to lighten it and make it much more contemporary. Glass shelves bounce light and keep the wall feeling light and streamlined. Custom built ins add hidden storage and make great use of space in these small rooms.
Our strategy was to open as much as possible and to lighten the space through the use of color, fabric and glass. New furnishings in lighter colors and soft textures help keep the feeling light and modernize the space. Sheer linen draperies soften the hard lines and add to the light, airy feel. Tinius Photography
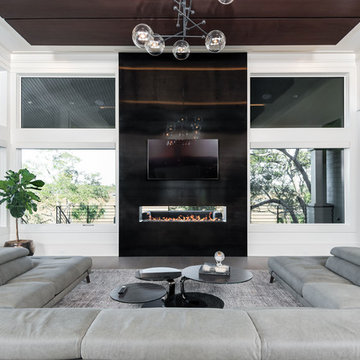
Built by Award Winning, Certified Luxury Custom Home Builder SHELTER Custom-Built Living.
Interior Details and Design- SHELTER Custom-Built Living Build-Design team. .
Architect- DLB Custom Home Design INC..
Interior Decorator- Hollis Erickson Design.
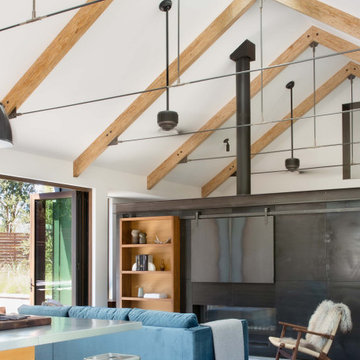
The Sonoma Farmhaus project was designed for a cycling enthusiast with a globally demanding professional career, who wanted to create a place that could serve as both a retreat of solitude and a hub for gathering with friends and family. Located within the town of Graton, California, the site was chosen not only to be close to a small town and its community, but also to be within cycling distance to the picturesque, coastal Sonoma County landscape.
Taking the traditional forms of farmhouse, and their notions of sustenance and community, as inspiration, the project comprises an assemblage of two forms - a Main House and a Guest House with Bike Barn - joined in the middle by a central outdoor gathering space anchored by a fireplace. The vision was to create something consciously restrained and one with the ground on which it stands. Simplicity, clear detailing, and an innate understanding of how things go together were all central themes behind the design. Solid walls of rammed earth blocks, fabricated from soils excavated from the site, bookend each of the structures.
According to the owner, the use of simple, yet rich materials and textures...“provides a humanness I’ve not known or felt in any living venue I’ve stayed, Farmhaus is an icon of sustenance for me".
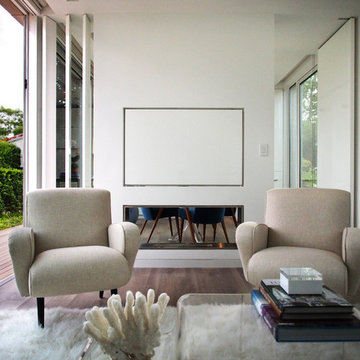
Idee per un piccolo soggiorno moderno aperto con libreria, pareti bianche, pavimento in vinile, camino bifacciale, cornice del camino in metallo e TV a parete
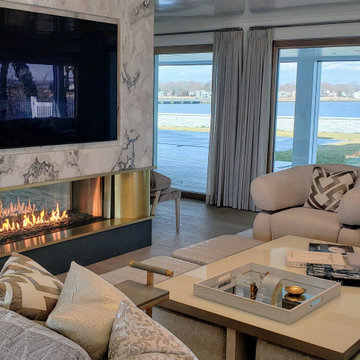
Acucraft partnered with A.J. Shea Construction LLC & Tate & Burn Architects LLC to develop a gorgeous custom linear see through gas fireplace and outdoor gas fire bowl for this showstopping new construction home in Connecticut.
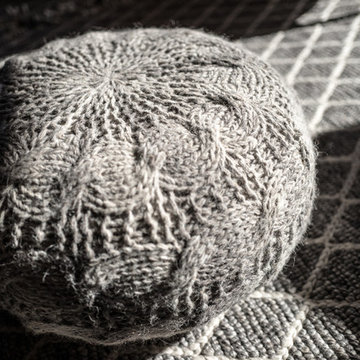
Détail pouf en laine.
@DanielDurandPhotographe
Idee per un grande soggiorno stile rurale aperto con pareti marroni, pavimento in legno massello medio, camino bifacciale, cornice del camino in metallo e parete attrezzata
Idee per un grande soggiorno stile rurale aperto con pareti marroni, pavimento in legno massello medio, camino bifacciale, cornice del camino in metallo e parete attrezzata
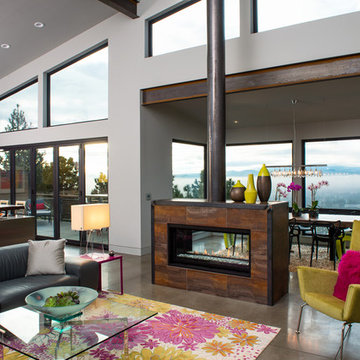
Steve Tague
Ispirazione per un soggiorno contemporaneo aperto e di medie dimensioni con sala formale, pavimento in cemento, camino bifacciale, cornice del camino in metallo, pareti bianche e TV a parete
Ispirazione per un soggiorno contemporaneo aperto e di medie dimensioni con sala formale, pavimento in cemento, camino bifacciale, cornice del camino in metallo, pareti bianche e TV a parete
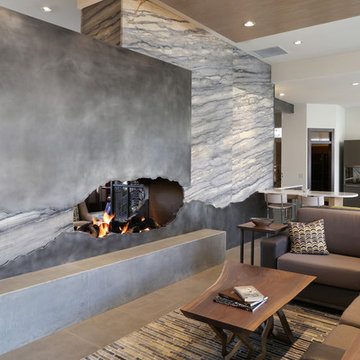
Ispirazione per un grande soggiorno design aperto con pareti bianche, pavimento con piastrelle in ceramica, camino bifacciale, cornice del camino in metallo e pavimento grigio
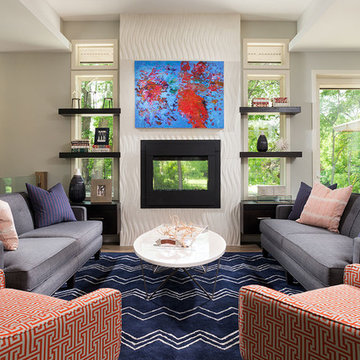
LandMark Photography
Idee per un soggiorno tradizionale aperto con sala formale, pareti grigie, camino bifacciale, pavimento in legno massello medio e cornice del camino in metallo
Idee per un soggiorno tradizionale aperto con sala formale, pareti grigie, camino bifacciale, pavimento in legno massello medio e cornice del camino in metallo
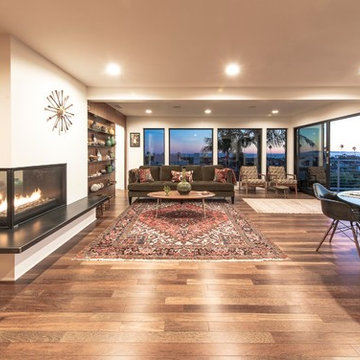
A modern, peninsula-style gas fireplace with steel hearth extension, mahogany panelling, and rolled steel shelves replace a dated divider, making this mid-century home modern again.
Photography | Kurt Jordan Photography
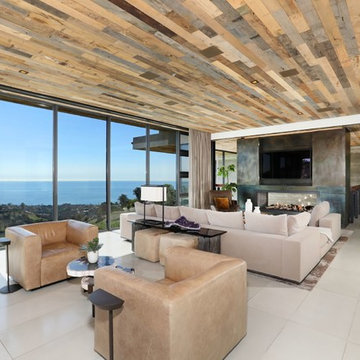
Idee per un grande soggiorno contemporaneo aperto con sala formale, pavimento in gres porcellanato, camino bifacciale, cornice del camino in metallo, parete attrezzata e pavimento beige
Living con camino bifacciale e cornice del camino in metallo - Foto e idee per arredare
6


