Living con camino bifacciale e cornice del camino in cemento - Foto e idee per arredare
Filtra anche per:
Budget
Ordina per:Popolari oggi
61 - 80 di 791 foto
1 di 3
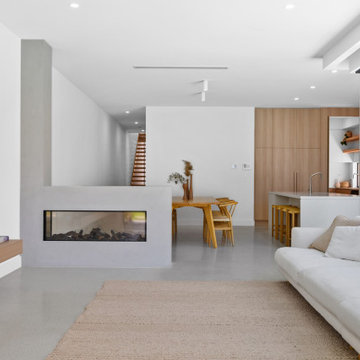
Two family homes capturing south westerly sea views of West Beach. The soaring entrance features an open oak staircase and bridge through the void channels light and sea breezes deep into the home. These homes have simple color and material palette that replicates the neutral warm tones of the sand dunes.

Located near the foot of the Teton Mountains, the site and a modest program led to placing the main house and guest quarters in separate buildings configured to form outdoor spaces. With mountains rising to the northwest and a stream cutting through the southeast corner of the lot, this placement of the main house and guest cabin distinctly responds to the two scales of the site. The public and private wings of the main house define a courtyard, which is visually enclosed by the prominence of the mountains beyond. At a more intimate scale, the garden walls of the main house and guest cabin create a private entry court.
A concrete wall, which extends into the landscape marks the entrance and defines the circulation of the main house. Public spaces open off this axis toward the views to the mountains. Secondary spaces branch off to the north and south forming the private wing of the main house and the guest cabin. With regulation restricting the roof forms, the structural trusses are shaped to lift the ceiling planes toward light and the views of the landscape.
A.I.A Wyoming Chapter Design Award of Citation 2017
Project Year: 2008
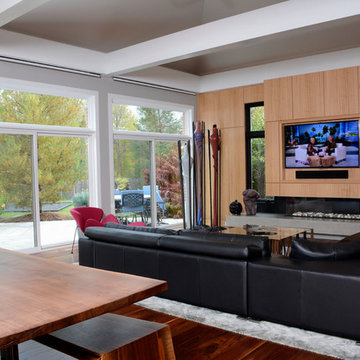
JP Hamel Photography
Ispirazione per un grande soggiorno minimalista aperto con cornice del camino in cemento, sala formale, pareti grigie, parquet scuro, camino bifacciale, parete attrezzata e pavimento marrone
Ispirazione per un grande soggiorno minimalista aperto con cornice del camino in cemento, sala formale, pareti grigie, parquet scuro, camino bifacciale, parete attrezzata e pavimento marrone
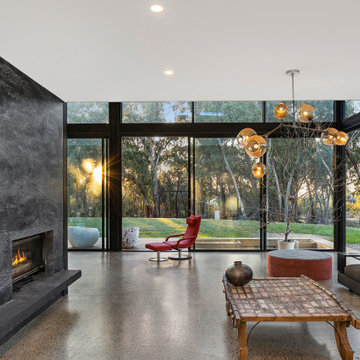
Foto di un grande soggiorno minimalista aperto con pavimento in cemento, camino bifacciale, cornice del camino in cemento, parete attrezzata e soffitto a volta

Immagine di un soggiorno classico aperto con sala formale, moquette, camino bifacciale, cornice del camino in cemento, nessuna TV, pavimento grigio, travi a vista e carta da parati
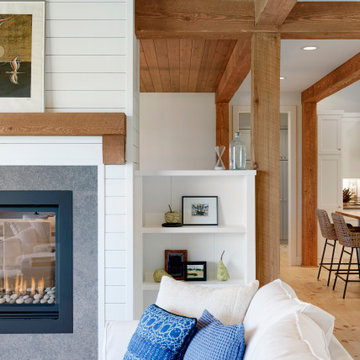
Douglas Fir tongue and groove + beams and two sided fireplace highlight this cozy, livable great room
Esempio di un soggiorno country di medie dimensioni e aperto con pareti bianche, parquet chiaro, camino bifacciale, cornice del camino in cemento, porta TV ad angolo e pavimento marrone
Esempio di un soggiorno country di medie dimensioni e aperto con pareti bianche, parquet chiaro, camino bifacciale, cornice del camino in cemento, porta TV ad angolo e pavimento marrone
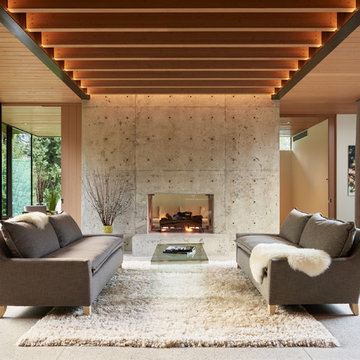
Foto di un soggiorno moderno aperto con pareti grigie, camino bifacciale, cornice del camino in cemento e tappeto
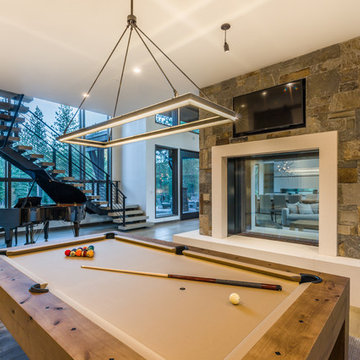
Photo by Vance Fox showing the Billiards Room on the backside of the large, custom double-sided fireplace from the Living Room, and opening to the Theater Room on the opposite side (not visible).
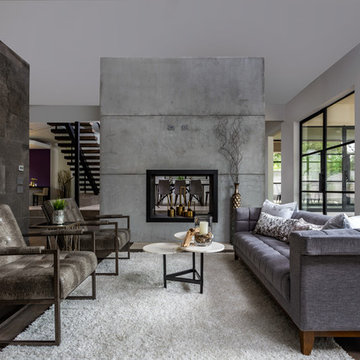
Idee per un soggiorno contemporaneo aperto con pareti grigie, parquet scuro, camino bifacciale, cornice del camino in cemento e pavimento marrone

Honey stained oak flooring gives way to flagstone in this modern sunken den, a space capped in fine fashion by an ever-growing square pattern of stained alder. Coordinating stained trim punctuates the ivory ceiling and walls that provide a warm backdrop for a contemporary artwork in shades of red and gold. A modern brass floor lamp stands to the side of the almond chenille sofa that sports graphic print pillows in chocolate and orange. Resting on an off-white and gray Moroccan rug is an acacia root cocktail table that displays a large knotted accessory made of graphite stained wood. A glass side table with gold base is home to a c.1960s lamp with an orange pouring glaze. A faux fur throw pillow is tucked into a side chair stained dark walnut and upholstered in tone on tone stripes. Across the way is an acacia root ball alongside a lounge chair and ottoman upholstered in rust chenille. Hanging above the chair is a contemporary piece of artwork in autumnal shades. The fireplace an Ortal Space Creator 120 is surrounded in cream concrete and serves to divide the den from the dining area while allowing light to filter through. Bronze metal sliding doors open wide to allow easy access to the covered porch while creating a great space for indoor/outdoor entertaining.
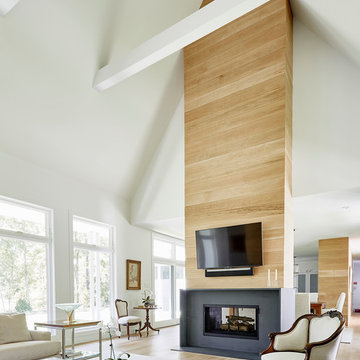
Ispirazione per un grande soggiorno minimal aperto con sala formale, pareti bianche, parquet chiaro, camino bifacciale, cornice del camino in cemento, TV a parete e pavimento beige

Whittney Parkinson
Ispirazione per un grande soggiorno country aperto con pareti bianche, pavimento in legno massello medio, camino bifacciale, cornice del camino in cemento e sala formale
Ispirazione per un grande soggiorno country aperto con pareti bianche, pavimento in legno massello medio, camino bifacciale, cornice del camino in cemento e sala formale
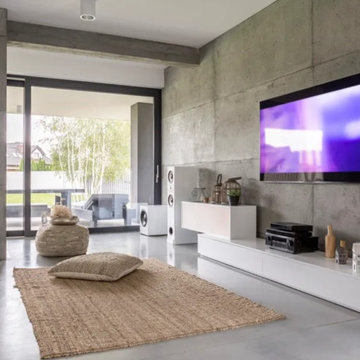
Ispirazione per un grande soggiorno design aperto con pareti grigie, pavimento in cemento, camino bifacciale, cornice del camino in cemento, TV a parete e pavimento grigio
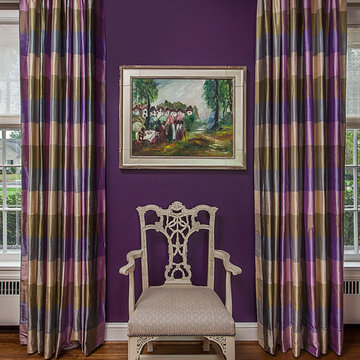
This closeup of a dramatic, sophisticated Living Room in a large traditional home illustrates what a wonderful background color can do to enhance a beautiful piece of original art. Photo by Jeff Garland.
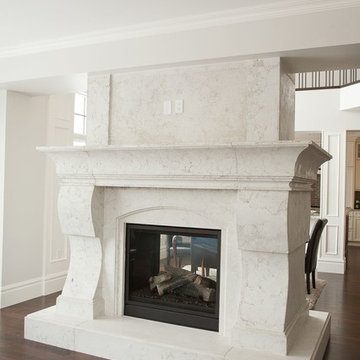
Immagine di un soggiorno chic con camino bifacciale e cornice del camino in cemento
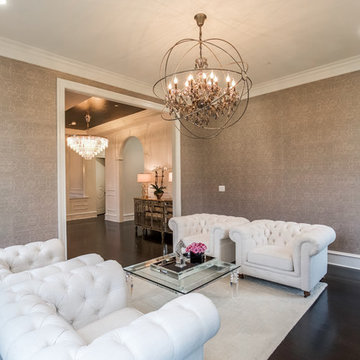
Immagine di un soggiorno tradizionale con pareti grigie, camino bifacciale e cornice del camino in cemento
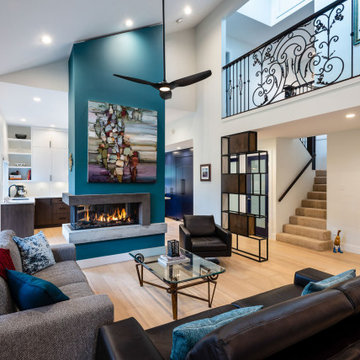
Renovated contemporary home with craftman-like charm
-Timeless floors, MacKenzie heights - White Oak
-Bellfires room divider fireplace
-Paint, Benjamin Moore - Light Beryl P4
-Custom iron and walnut shelving
-Custom iron railings and room divider
-Big Ass fan, Haiku L series
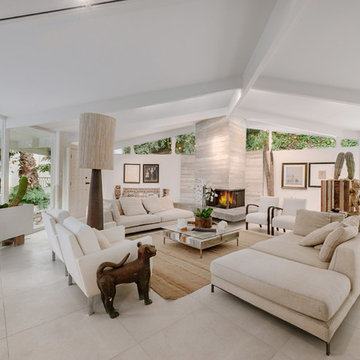
Immagine di un ampio soggiorno minimalista aperto con sala formale, pareti bianche, camino bifacciale, cornice del camino in cemento, nessuna TV e pavimento bianco
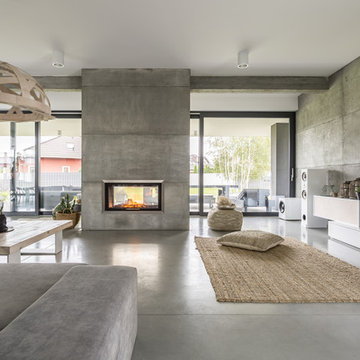
Remodeled living room concrete flooring and fire place. Unglazed Porcelain , Matte Finish,
Job: Northridge, CA 91325.
Idee per un ampio soggiorno minimalista aperto con pareti grigie, pavimento in cemento, camino bifacciale, cornice del camino in cemento, TV a parete e pavimento grigio
Idee per un ampio soggiorno minimalista aperto con pareti grigie, pavimento in cemento, camino bifacciale, cornice del camino in cemento, TV a parete e pavimento grigio

Immagine di un grande soggiorno design aperto con pareti grigie, pavimento in cemento, camino bifacciale, cornice del camino in cemento, nessuna TV e pavimento grigio
Living con camino bifacciale e cornice del camino in cemento - Foto e idee per arredare
4


