Living con angolo bar - Foto e idee per arredare
Filtra anche per:
Budget
Ordina per:Popolari oggi
81 - 100 di 7.056 foto
1 di 3
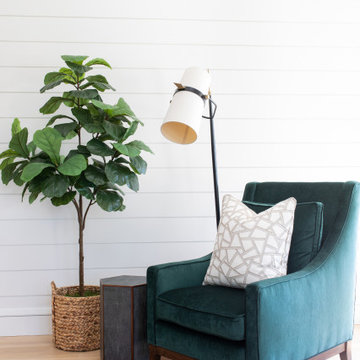
A full, custom remodel turned a once-dated great room into a spacious modern farmhouse with crisp black and white contrast, warm accents, custom black fireplace and plenty of space to entertain.
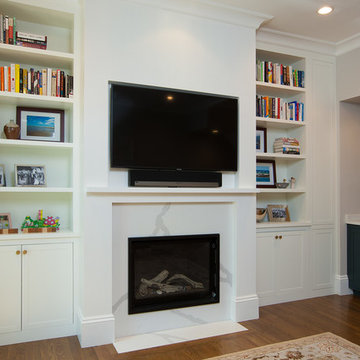
Brownstone family room remodel: custom built-in bookshelves custom wet bar with forest green cabinets, glass upper cabinet doors, brass statement hardware. Ventless fireplace with custom marble surround. Wall-mounted television. White bookcase and storage with white crown molding and hardwood flooring.
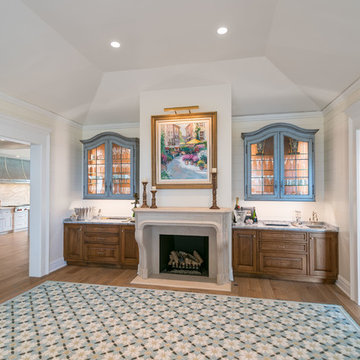
Jeffrey Jakucyk: Photographer
Idee per un soggiorno con angolo bar, camino classico e cornice del camino in pietra
Idee per un soggiorno con angolo bar, camino classico e cornice del camino in pietra

This photo: Interior designer Claire Ownby, who crafted furniture for the great room's living area, took her cues for the palette from the architecture. The sofa's Roma fabric mimics the Cantera Negra stone columns, chairs sport a Pindler granite hue, and the Innovations Rodeo faux leather on the coffee table resembles the floor tiles. Nearby, Shakuff's Tube chandelier hangs over a dining table surrounded by chairs in a charcoal Pindler fabric.
Positioned near the base of iconic Camelback Mountain, “Outside In” is a modernist home celebrating the love of outdoor living Arizonans crave. The design inspiration was honoring early territorial architecture while applying modernist design principles.
Dressed with undulating negra cantera stone, the massing elements of “Outside In” bring an artistic stature to the project’s design hierarchy. This home boasts a first (never seen before feature) — a re-entrant pocketing door which unveils virtually the entire home’s living space to the exterior pool and view terrace.
A timeless chocolate and white palette makes this home both elegant and refined. Oriented south, the spectacular interior natural light illuminates what promises to become another timeless piece of architecture for the Paradise Valley landscape.
Project Details | Outside In
Architect: CP Drewett, AIA, NCARB, Drewett Works
Builder: Bedbrock Developers
Interior Designer: Ownby Design
Photographer: Werner Segarra
Publications:
Luxe Interiors & Design, Jan/Feb 2018, "Outside In: Optimized for Entertaining, a Paradise Valley Home Connects with its Desert Surrounds"
Awards:
Gold Nugget Awards - 2018
Award of Merit – Best Indoor/Outdoor Lifestyle for a Home – Custom
The Nationals - 2017
Silver Award -- Best Architectural Design of a One of a Kind Home - Custom or Spec
http://www.drewettworks.com/outside-in/
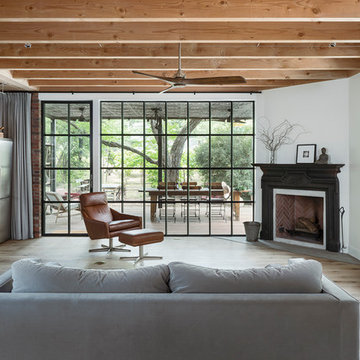
Idee per un soggiorno country con angolo bar, pareti bianche, parquet chiaro, camino ad angolo e pavimento beige

The client wanted to update her tired, dated family room. They had grown accustomed to having reclining seats so one challenge was to create a new reclining sectional that looked fresh and contemporary. This one has three reclining seats plus convenient USB ports.
The clients also wanted to be able to eat dinner in the room while watching TV but there was no room for a regular dining table so we designed a custom silver leaf bar table to sit behind the sectional with a custom 1 1/2" Thinkglass art glass top.
New dark wood floors were installed and a custom wool and silk area rug was designed that ties all the pieces together.
We designed a new coffered ceiling with lighting in each bay. And built out the fireplace with dimensional tile to the ceiling.
The color scheme was kept intentionally monochromatic to show off the different textures with the only color being touches of blue in the pillows and accessories to pick up the art glass.

This awesome great room has a lot of GREAT features! Such as: the built in storage, the shiplap, and all of the windows that let the light in. Topped off with a great couch, and the room is complete!
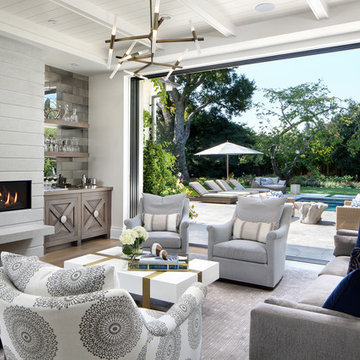
Bernard Andre'
Idee per un grande soggiorno tradizionale aperto con angolo bar, cornice del camino in pietra e camino lineare Ribbon
Idee per un grande soggiorno tradizionale aperto con angolo bar, cornice del camino in pietra e camino lineare Ribbon
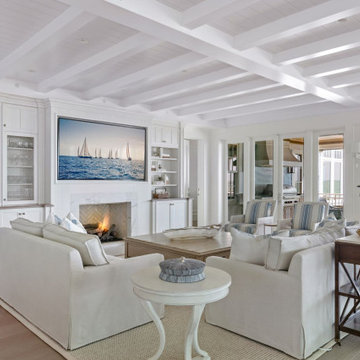
The custom cabinetry in this Living Room accommodates three full height Subzero wine captains, as well as, a set of 36" wide Subzero refrigerator drawers hidden by custom panels at the bar area. The wood countertops are 1 1/2" thick white oak with custom stain. The wood trim on the wine captain shelves includes this same wood.

Classic family room designed with soothing earth tones and pops of green. Custom sofa with 8 way hand tied construction, swivel chairs, custom leather covered ottoman with large rattan tray for serving. Versatile ottomans for extra seating. Former tv built in converted into dry bar.

Photographer: Ryan Gamma
Ispirazione per un soggiorno moderno di medie dimensioni e aperto con angolo bar, pareti bianche, pavimento in gres porcellanato, camino lineare Ribbon, cornice del camino in pietra, TV a parete e pavimento marrone
Ispirazione per un soggiorno moderno di medie dimensioni e aperto con angolo bar, pareti bianche, pavimento in gres porcellanato, camino lineare Ribbon, cornice del camino in pietra, TV a parete e pavimento marrone

Mountain Peek is a custom residence located within the Yellowstone Club in Big Sky, Montana. The layout of the home was heavily influenced by the site. Instead of building up vertically the floor plan reaches out horizontally with slight elevations between different spaces. This allowed for beautiful views from every space and also gave us the ability to play with roof heights for each individual space. Natural stone and rustic wood are accented by steal beams and metal work throughout the home.
(photos by Whitney Kamman)
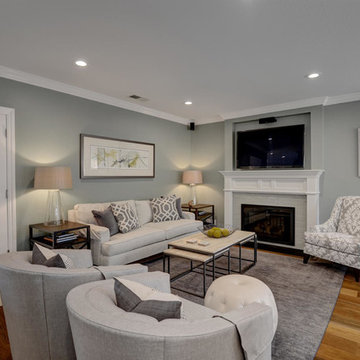
Budget analysis and project development by: May Construction, Inc.
Ispirazione per un soggiorno minimal di medie dimensioni e aperto con pareti grigie, parquet scuro, cornice del camino in pietra, TV a parete, camino classico, pavimento marrone e angolo bar
Ispirazione per un soggiorno minimal di medie dimensioni e aperto con pareti grigie, parquet scuro, cornice del camino in pietra, TV a parete, camino classico, pavimento marrone e angolo bar

This great entertaining space gives snackbar seating with a view of the TV. A sunken family room defines the space from the bar and gaming area. Photo by Space Crafting

Fireplace: American Hearth Boulevard 60 Inch Direct Vent
Tile: Aquatic Stone Calcutta 36"x72" Thin Porcelain Tiles
Custom Cabinets and Reclaimed Wood Floating Shelves
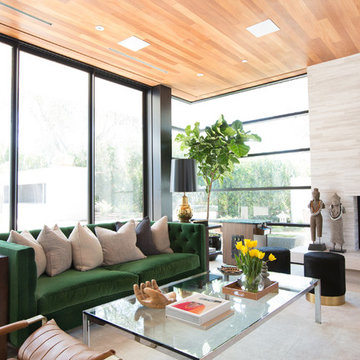
Interior Design by Blackband Design
Photography by Tessa Neustadt
Foto di un soggiorno design di medie dimensioni e chiuso con angolo bar, pareti bianche, pavimento in pietra calcarea, camino ad angolo, cornice del camino piastrellata, TV a parete e tappeto
Foto di un soggiorno design di medie dimensioni e chiuso con angolo bar, pareti bianche, pavimento in pietra calcarea, camino ad angolo, cornice del camino piastrellata, TV a parete e tappeto

Ispirazione per un grande soggiorno minimal con angolo bar, pareti beige, TV a parete, camino classico, pavimento in gres porcellanato e cornice del camino in pietra
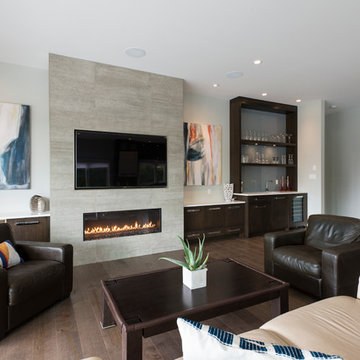
A whole rancher renovation in the outskirts of Vancouver. Square footage added, contemporary feel, 10ft ceilings in new kitchen greatroom
Foto di un grande soggiorno minimal aperto con angolo bar, pareti grigie, pavimento in legno massello medio, camino classico, cornice del camino piastrellata e TV a parete
Foto di un grande soggiorno minimal aperto con angolo bar, pareti grigie, pavimento in legno massello medio, camino classico, cornice del camino piastrellata e TV a parete
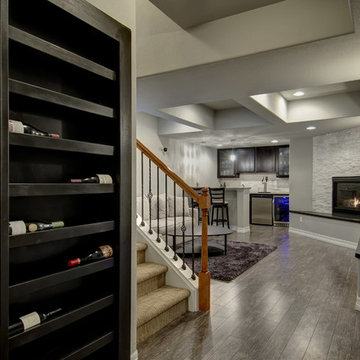
Basement with hardwood flooring, fireplace and wet bar. ©Finished Basement Company
Foto di un grande soggiorno contemporaneo aperto con angolo bar, pareti grigie, parquet scuro, camino classico, cornice del camino in pietra, TV a parete e pavimento marrone
Foto di un grande soggiorno contemporaneo aperto con angolo bar, pareti grigie, parquet scuro, camino classico, cornice del camino in pietra, TV a parete e pavimento marrone
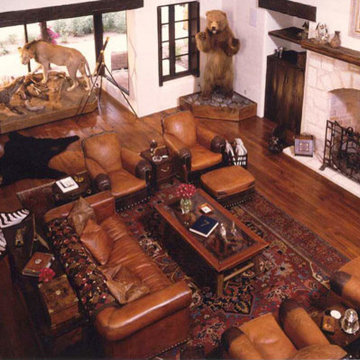
Idee per un ampio soggiorno mediterraneo aperto con angolo bar, pareti bianche, pavimento in legno massello medio, camino classico e cornice del camino in pietra
Living con angolo bar - Foto e idee per arredare
5


