Living con angolo bar e TV autoportante - Foto e idee per arredare
Filtra anche per:
Budget
Ordina per:Popolari oggi
41 - 60 di 1.274 foto
1 di 3
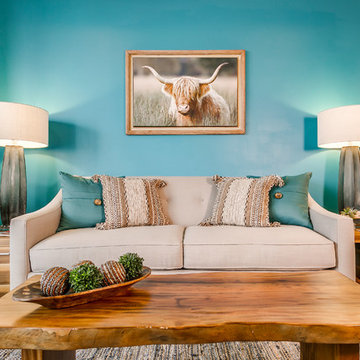
The living room is the centerpiece for this farm animal chic apartment, blending urban, modern & rustic in a uniquely Dallas feel.
Photography by Anthony Ford Photography and Tourmaxx Real Estate Media
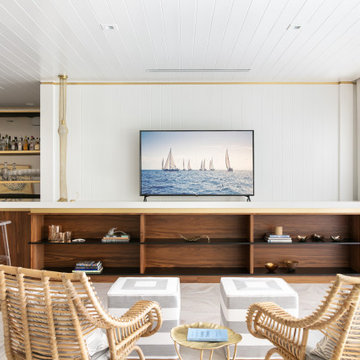
Looking across the bay at the Skyway Bridge, this small remodel has big views.
The scope includes re-envisioning the ground floor living area into a contemporary, open-concept Great Room, with Kitchen, Dining, and Bar areas encircled.
The interior architecture palette combines monochromatic elements with punches of walnut and streaks of gold.
New broad sliding doors open out to the rear terrace, seamlessly connecting the indoor and outdoor entertaining areas.
With lots of light and an ethereal aesthetic, this neomodern beach house renovation exemplifies the ease and sophisitication originally envisioned by the client.

The Cerulean Blues became more than a pop color in this living room. Here they speak as part of the wall painting, glass cylinder lamp, X-Bench from JA, and the geometric area rug pattern. These blues run like a thread thoughout the room, binding these cohesive elements together. Downtown High Rise Apartment, Stratus, Seattle, WA. Belltown Design. Photography by Robbie Liddane and Paula McHugh
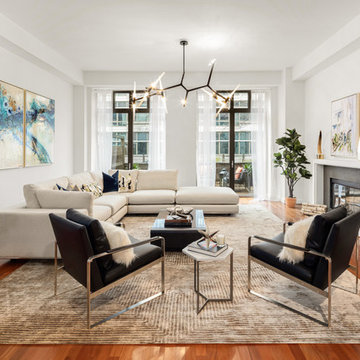
We added a stunning, 5' chandelier to anchor the space, along with a 10' x 10' white sectional sofa. Two black leather armchairs flank the open space on an oversized grey and white geometric rug.
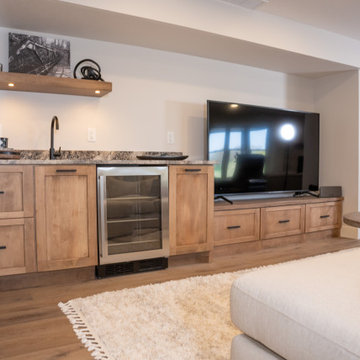
These homeowners found a new house in a new city with the potential to become their dream home. Their journey to the perfect home took a full remodel project that Showplace was proud to be a part of. From kitchen to fireplace mantle see how cabinetry elements throughout the home become beautiful touches of design by adding light and natural elegance.
Door Style: Pendleton
Construction: International+/Full Overlay
Wood Type: Maple
Finish: Cashew

Gerard Garcia
Ispirazione per un grande soggiorno industriale stile loft con pavimento in legno massello medio, angolo bar, pareti grigie, nessun camino, TV autoportante e pavimento marrone
Ispirazione per un grande soggiorno industriale stile loft con pavimento in legno massello medio, angolo bar, pareti grigie, nessun camino, TV autoportante e pavimento marrone
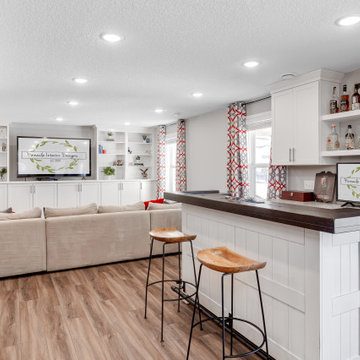
When an old neighbor referred us to a new construction home built in my old stomping grounds I was excited. First, close to home. Second it was the EXACT same floor plan as the last house I built.
We had a local contractor, Curt Schmitz sign on to do the construction and went to work on layout and addressing their wants, needs, and wishes for the space.
Since they had a fireplace upstairs they did not want one int he basement. This gave us the opportunity for a whole wall of built-ins with Smart Source for major storage and display. We also did a bar area that turned out perfectly. The space also had a space room we dedicated to a work out space with barn door.
We did luxury vinyl plank throughout, even in the bathroom, which we have been doing increasingly.
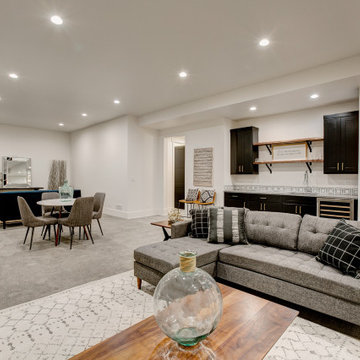
Immagine di un grande soggiorno moderno aperto con angolo bar, pareti bianche, moquette, nessun camino, TV autoportante e pavimento grigio
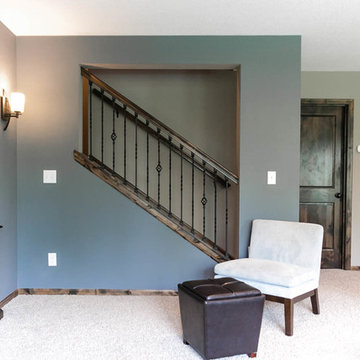
Esempio di un soggiorno classico con angolo bar, pareti blu, moquette, nessun camino e TV autoportante
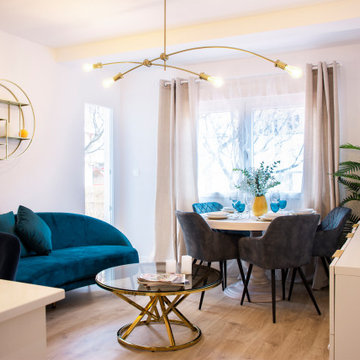
Acogedor y moderno salón comedor con cocina integrada.
Un espacio donde disfrutar de Granada en un enclave único.
Esempio di un soggiorno moderno di medie dimensioni e aperto con angolo bar, pareti bianche, pavimento in laminato, nessun camino e TV autoportante
Esempio di un soggiorno moderno di medie dimensioni e aperto con angolo bar, pareti bianche, pavimento in laminato, nessun camino e TV autoportante
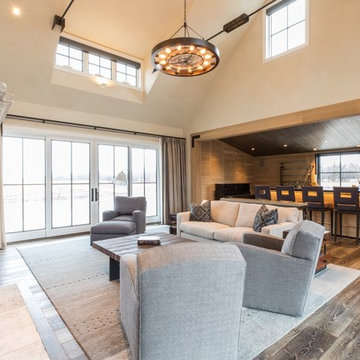
This gracious entertaining space is a wing separate from family spaces. It has large patio doors to the farm and the courtyard letting light in from every angle.
Photos by Katie Basil Photography
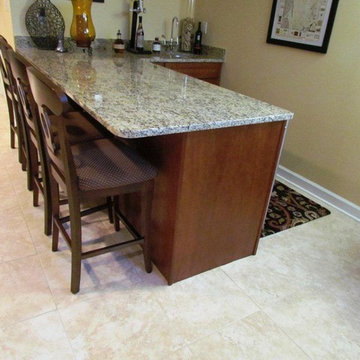
Tuscan accents meet classic furniture in this cozy basement media room.
Foto di un soggiorno bohémian di medie dimensioni e aperto con angolo bar, pareti beige, pavimento con piastrelle in ceramica, nessun camino e TV autoportante
Foto di un soggiorno bohémian di medie dimensioni e aperto con angolo bar, pareti beige, pavimento con piastrelle in ceramica, nessun camino e TV autoportante
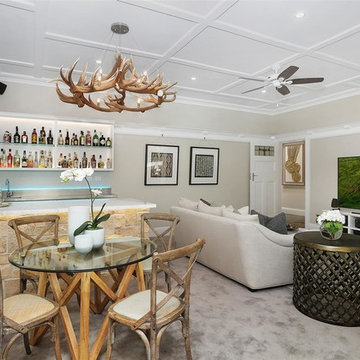
Beautifully simple & subtle in colour. This gorgeous french modern country home renovation has given this home all the warmth of a family home and incorporates all the best parts of french, modern & country decor. Lovely interior brick walls, wood burning fire places & french doors give this home all the character of a much older home with all the fresh brightness of a new one.
- Smith & Sons Remodelling Experts Canada
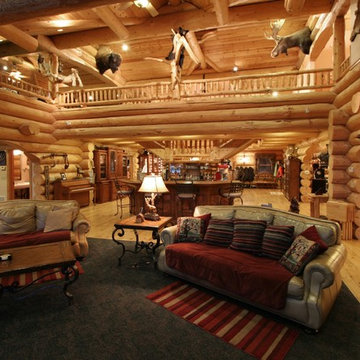
Idee per un grande soggiorno rustico aperto con angolo bar, parquet chiaro, stufa a legna, cornice del camino in pietra e TV autoportante
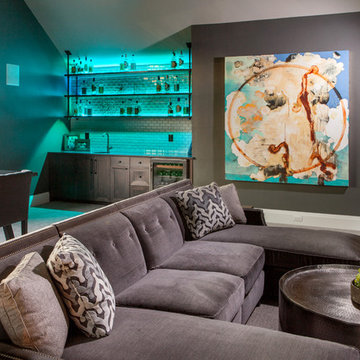
Combination game, media and bar room. Quartz counter tops and marble back splash. Custom modified Shaker cabinetry with subtle bevel edge. Industrial custom wood and metal bar shelves with under and over lighting.
Beautiful custom drapery, custom furnishings, and custom designed and hand built TV console with mini barn doors.
For more photos of this project visit our website: https://wendyobrienid.com.
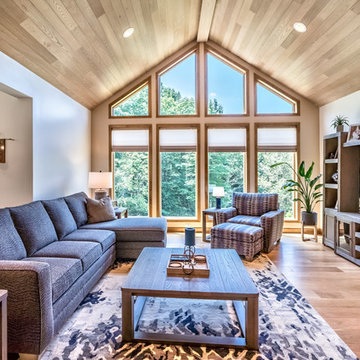
wide open great room with cathedral ceilings
Foto di un soggiorno stile rurale di medie dimensioni e aperto con angolo bar e TV autoportante
Foto di un soggiorno stile rurale di medie dimensioni e aperto con angolo bar e TV autoportante
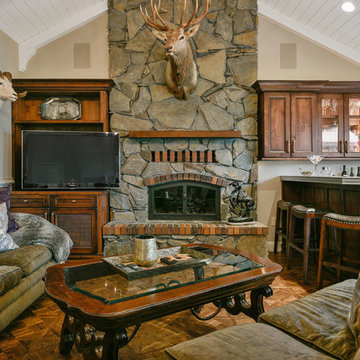
The masculine yet cozy family room is a perfect entertainers dream. The built-in bar with the stunning zinc counter top and rustic knotty alder cabinets by Dura Supreme is a great hang out spot. Seedy glass in the cabinet doors with leather trimmed pulls by Atlas.
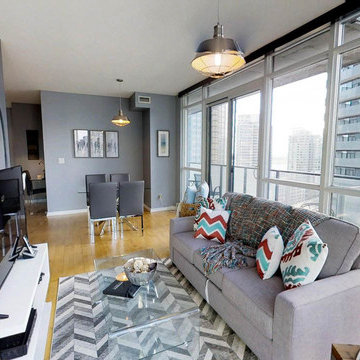
Foto di un piccolo soggiorno contemporaneo chiuso con angolo bar, pareti grigie, pavimento in laminato, nessun camino, TV autoportante e pavimento giallo
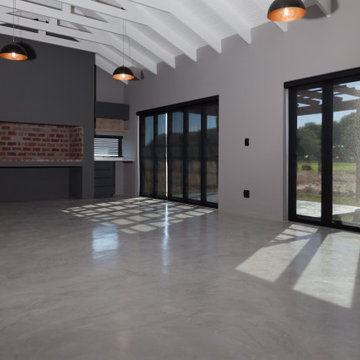
Foto di un grande soggiorno stile rurale aperto con angolo bar, pareti grigie, pavimento in cemento, nessun camino, TV autoportante, pavimento grigio e soffitto a volta
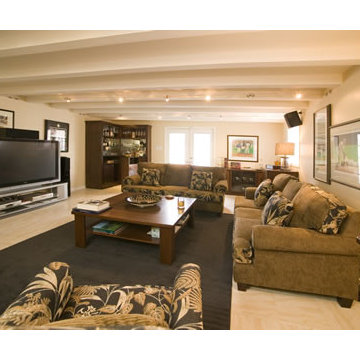
Alexander Robertson Photography
Foto di un ampio soggiorno tradizionale aperto con angolo bar, pareti bianche, pavimento in travertino, camino classico, cornice del camino in legno e TV autoportante
Foto di un ampio soggiorno tradizionale aperto con angolo bar, pareti bianche, pavimento in travertino, camino classico, cornice del camino in legno e TV autoportante
Living con angolo bar e TV autoportante - Foto e idee per arredare
3


