Living con angolo bar e parquet scuro - Foto e idee per arredare
Filtra anche per:
Budget
Ordina per:Popolari oggi
61 - 80 di 2.162 foto
1 di 3

Paint by Sherwin Williams - https://goo.gl/nb9e74
Body - Anew Grey - SW7030 - https://goo.gl/rfBJBn
Trim - Dover White - SW6385 - https://goo.gl/2x84RY
Fireplace by Pro Electric Fireplace - https://goo.gl/dWX48i
Fireplace Surround by Eldorado Stone - https://goo.gl/q1ZB2z
Vantage30 in White Elm - https://goo.gl/T6i22G
Hearthstone by Stone NW Inc - Polished Pioneer Sandstone - https://goo.gl/hu0luL
Flooring by Macadam Floor + Design - https://goo.gl/r5rCto
Metropolitan Floor's Wild Thing Maple in Hearth Stone - https://goo.gl/DuC9G8
Windows by Milgard Window + Door - https://goo.gl/fYU68l
Style Line Series - https://goo.gl/ISdDZL
Supplied by TroyCo - https://goo.gl/wihgo9
Lighting by Destination Lighting - https://goo.gl/mA8XYX
Golden Lighting - Modern Chandelier - https://goo.gl/qE8RUD
Kichler Lighting - Modern Pendants - https://goo.gl/RcOqsa
Interior Design by Creative Interiors & Design - https://goo.gl/zsZtj6
Partially Furnished by Uttermost Lighting & Furniture - https://goo.gl/46Fi0h
All Root Company - https://goo.gl/4oTWJS
Built by Cascade West Development Inc
Cascade West Facebook: https://goo.gl/MCD2U1
Cascade West Website: https://goo.gl/XHm7Un
Photography by ExposioHDR - Portland, Or
Exposio Facebook: https://goo.gl/SpSvyo
Exposio Website: https://goo.gl/Cbm8Ya
Original Plans by Alan Mascord Design Associates - https://goo.gl/Fg3nFk
Plan 2476 - The Thatcher - https://goo.gl/5o0vyw
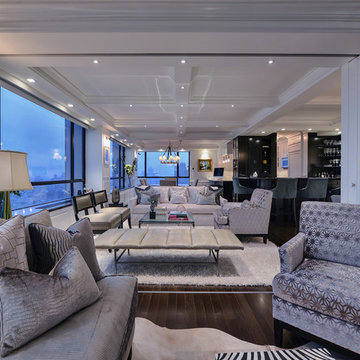
Idee per un grande soggiorno moderno aperto con angolo bar, pareti bianche, parquet scuro e parete attrezzata
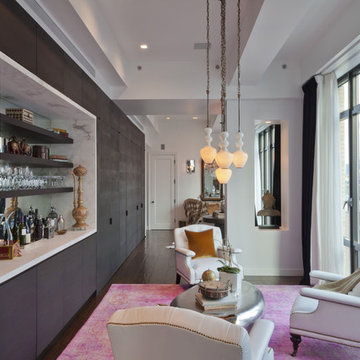
photo credit: Kris Tamburello
Immagine di un soggiorno contemporaneo con angolo bar, pareti bianche e parquet scuro
Immagine di un soggiorno contemporaneo con angolo bar, pareti bianche e parquet scuro
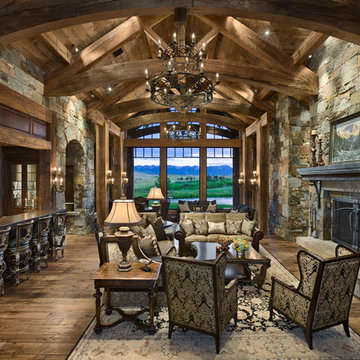
Double Arrow Residence by Locati Architects, Interior Design by Locati Interiors, Photography by Roger Wade
Idee per un soggiorno rustico aperto con angolo bar, parquet scuro e camino classico
Idee per un soggiorno rustico aperto con angolo bar, parquet scuro e camino classico
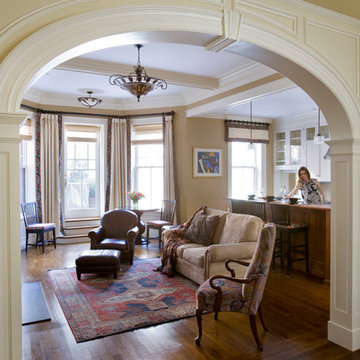
Eric Roth Photography
Ispirazione per un grande soggiorno tradizionale aperto con pareti gialle, parquet scuro, angolo bar e camino classico
Ispirazione per un grande soggiorno tradizionale aperto con pareti gialle, parquet scuro, angolo bar e camino classico
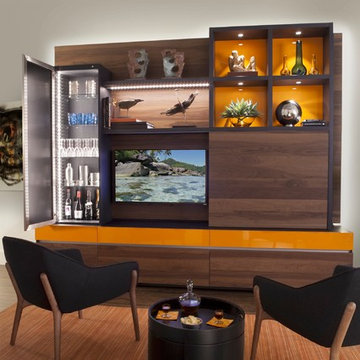
This custom living room unit and media center was designed to provide all that a Manhattan family needs for entertaining lots of guests or to just kick back, relax and watch some TV. The wall unit also shows off some of our favorite new material finishes with a combination of wood veneer, matte glass, and high gloss.
Color played a big role in the design of this entertainment center. It contrasts a radiant high gloss orange with a warm Smoked Walnut wood grain for a balanced and modern look. The orange high gloss adds an artistic accent to the unit, while keeping the design free from chaotic lines and color schemes. Our no-handle design is made possible by a brushed aluminum J-channel that provides a clean look and makes the drawers easy to access. Flat style doors and drawer fronts also contribute to the smooth and modern European look of the media center.
Our space saving entertainment system also delivers an abundant amount of floor to ceiling storage, both open and in drawers. There is ample room to store and display books, sculptures and home decor. Bottom cabinets are a suitable place to conceal and store media equipment. 1.5 inch thick floating shelves above the television and the box shelves alongside, featured in Midnight Ash, provide definition to the design and balance the high intensity orange elements. Top shelves provide space to arrange fragile keepsakes while bottom shelves can be used to display your favorite reads.
Opposite the open shelving is a matte black glass fronted cabinet to house your favorite drinks and glassware for quick entertaining. The black satin glass is defined by an aluminum door frame. Clear glass shelves are found within the glass door cabinet and provide a useful place for storing dry bar essentials like rocks glasses and your preferred liquor selection. The cabinet includes vertical profile LED strip lights on both side panels that illuminate when the door is opened. The lighting shines through the shelves and sparkles off the glassware, silver ice bucket and colorful drinks you might keep there.
The unit contains a sliding door that alternately hides a flat screen television and reveals a shelf. This feature paired with our wire management system helps keep your wall unit and your living area looking neat and tidy.
The hidden hardware adds a unique function to this design without drawing the eye. Short arm flap stays and drop-down flap hinges allow for the soft, almost automatic opening of the long panel faces that conceal the drawers behind. The drawers are easy to access and provide the storage of multiple drawers without cluttering the look of the media center.
This design is completed with integrated LED lighting. Behind the floating backing panel, adjustable LED lighting enhances the spacious look of the unit and provide mood lights for the living room. The shelves are equipped with recessed LED lights that make the orange high gloss color pop and showcase your displayed possessions. The floating shelves are equipped with horizontal profile LED strip lights to give the whole unit a warm glow. Our lighting systems offer features such as touch switches and dimmers, which add light, comfort and convenience to your living space.
Tell us what you want in your living room media center.

This redesigned family room was relieved of cumbersome tv cabinetry in favor of a flatscreen over the fireplace. The fireplace was tiled in pastel strip tiles Firecrystals replaced the old logs. This is a favorite gathering place for both family and friends. Photos by Harry Chamberlain.
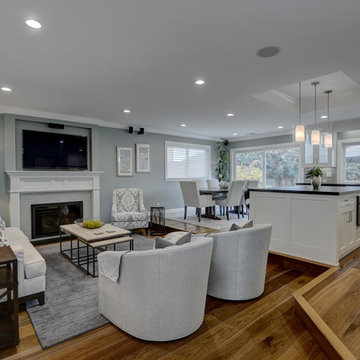
Budget analysis and project development by: May Construction, Inc.
Ispirazione per un soggiorno design aperto e di medie dimensioni con pareti grigie, parquet scuro, camino classico, cornice del camino in pietra, TV a parete, pavimento marrone e angolo bar
Ispirazione per un soggiorno design aperto e di medie dimensioni con pareti grigie, parquet scuro, camino classico, cornice del camino in pietra, TV a parete, pavimento marrone e angolo bar
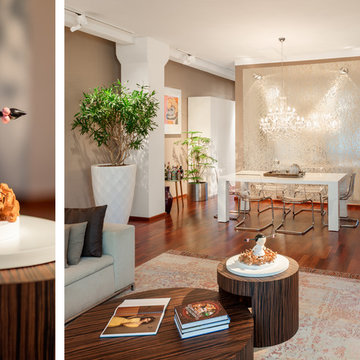
Adrian Schulz www.architekturphotos.de
Immagine di un grande soggiorno contemporaneo stile loft con angolo bar, pareti marroni, parquet scuro, nessun camino e TV autoportante
Immagine di un grande soggiorno contemporaneo stile loft con angolo bar, pareti marroni, parquet scuro, nessun camino e TV autoportante
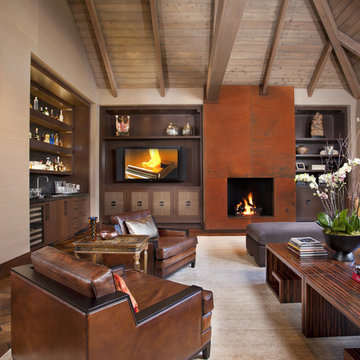
Lori Gentile Interior Design .
Foto di un soggiorno minimalista con parquet scuro, camino classico, parete attrezzata e angolo bar
Foto di un soggiorno minimalista con parquet scuro, camino classico, parete attrezzata e angolo bar
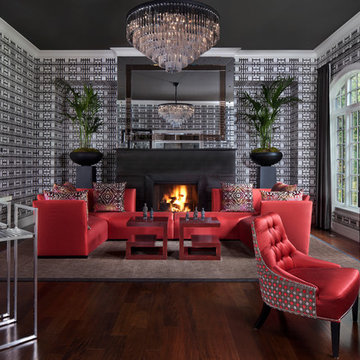
Photo by Beth Singer
client: AMW Interiors
Sterling Development
Immagine di un soggiorno design aperto con angolo bar, pareti multicolore, parquet scuro e camino classico
Immagine di un soggiorno design aperto con angolo bar, pareti multicolore, parquet scuro e camino classico

They needed new custom cabinetry to accommodate their new 75" flat screen so we worked with the cabinetry and AV vendors to design a unit that would encompass all of the AV plus display and storage extending all the way to the window seat.
We designed a new coffered ceiling with lighting in each bay. And built out the fireplace with dimensional tile to the ceiling.
The color scheme was kept intentionally monochromatic to show off the different textures with the only color being touches of blue in the pillows and accessories to pick up the art glass.
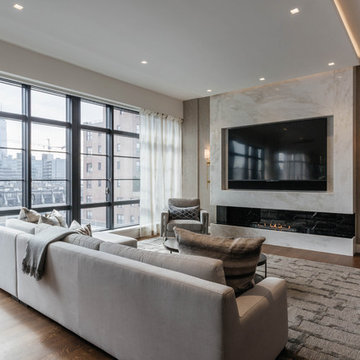
Pièce de résistance, a custom marble fireplace framing an 80" television.
Photo Credit: Nick Glimenakis
Foto di un soggiorno minimal di medie dimensioni e aperto con angolo bar, pareti beige, parquet scuro, camino sospeso, cornice del camino in pietra, TV a parete e pavimento marrone
Foto di un soggiorno minimal di medie dimensioni e aperto con angolo bar, pareti beige, parquet scuro, camino sospeso, cornice del camino in pietra, TV a parete e pavimento marrone
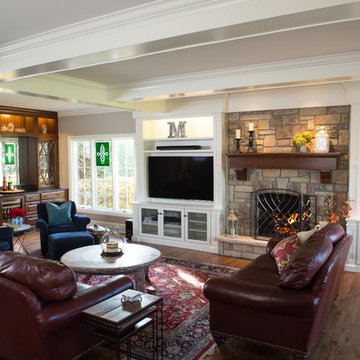
Alex Claney Photography
Idee per un ampio soggiorno tradizionale aperto con angolo bar, pareti grigie, parquet scuro, camino classico, cornice del camino in pietra, parete attrezzata e pavimento marrone
Idee per un ampio soggiorno tradizionale aperto con angolo bar, pareti grigie, parquet scuro, camino classico, cornice del camino in pietra, parete attrezzata e pavimento marrone

The homeowners were looking to update and increase the functionality and efficiency of their outdated kitchen and revamp their fireplace. By incorporating modern, innovative accents and numerous custom details throughout each space, our design team created a seamless and cohesive style that flows smoothly and complements one other beautifully. The remodeled kitchen features an inviting and open bar area with added seating and storage, gorgeous quartz countertops, custom built-in beverage station, stainless steel appliances and playful chevron mosaic backsplash. The fireplace surround consists of a honed chevron limestone mosaic and limestone hearth tile maintaining the clean lines and neutral color scheme used throughout the home ensuring all elements blend perfectly.
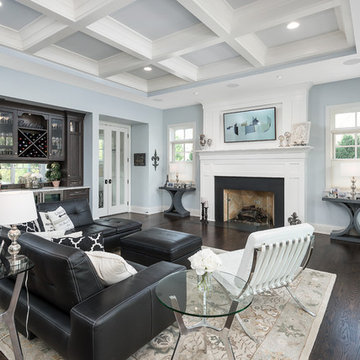
Immagine di un soggiorno classico con angolo bar, pareti blu, parquet scuro, camino classico, nessuna TV, pavimento marrone e tappeto
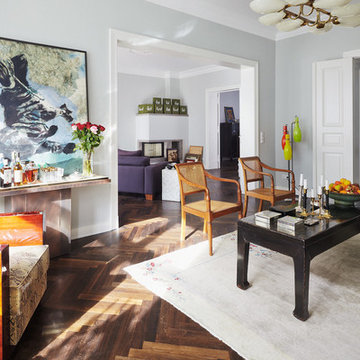
Achim Hatzius
Esempio di un grande soggiorno bohémian aperto con angolo bar, pareti grigie, parquet scuro, nessun camino e nessuna TV
Esempio di un grande soggiorno bohémian aperto con angolo bar, pareti grigie, parquet scuro, nessun camino e nessuna TV
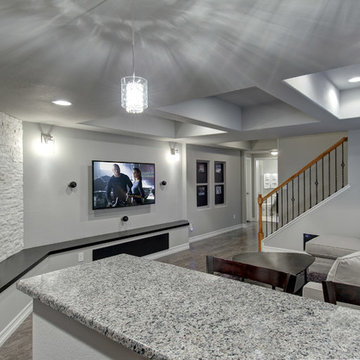
Basement featuring stone fireplace, tv wall, pendant lighting and living area. ©Finished Basement Company
Foto di un grande soggiorno contemporaneo aperto con angolo bar, pareti grigie, parquet scuro, camino classico, cornice del camino in pietra, TV a parete e pavimento marrone
Foto di un grande soggiorno contemporaneo aperto con angolo bar, pareti grigie, parquet scuro, camino classico, cornice del camino in pietra, TV a parete e pavimento marrone
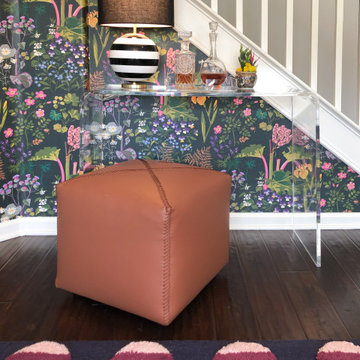
Foto di un soggiorno eclettico aperto con angolo bar, parquet scuro, camino ad angolo, TV a parete e carta da parati
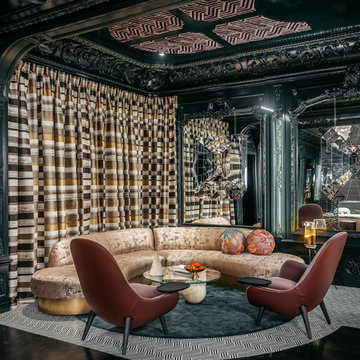
The Ballroom by Applegate-Tran at Decorators Showcase 2019 Home | Existing vintage oak flooring refinished with black stain and finished
Idee per un ampio soggiorno eclettico aperto con angolo bar, pareti nere, parquet scuro e pavimento nero
Idee per un ampio soggiorno eclettico aperto con angolo bar, pareti nere, parquet scuro e pavimento nero
Living con angolo bar e parquet scuro - Foto e idee per arredare
4


