Living con angolo bar e cornice del camino in pietra - Foto e idee per arredare
Filtra anche per:
Budget
Ordina per:Popolari oggi
101 - 120 di 3.178 foto
1 di 3
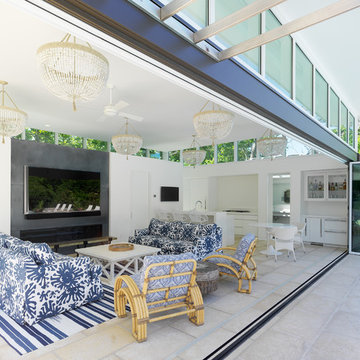
Photography - Ryan Kurtz
Foto di un grande soggiorno minimal aperto con pareti bianche, camino lineare Ribbon, cornice del camino in pietra, TV a parete, angolo bar, pavimento in cemento e pavimento beige
Foto di un grande soggiorno minimal aperto con pareti bianche, camino lineare Ribbon, cornice del camino in pietra, TV a parete, angolo bar, pavimento in cemento e pavimento beige

Studio Kiva Photographer
Idee per un grande soggiorno classico aperto con angolo bar, pavimento in cemento, camino classico, cornice del camino in pietra e TV a parete
Idee per un grande soggiorno classico aperto con angolo bar, pavimento in cemento, camino classico, cornice del camino in pietra e TV a parete
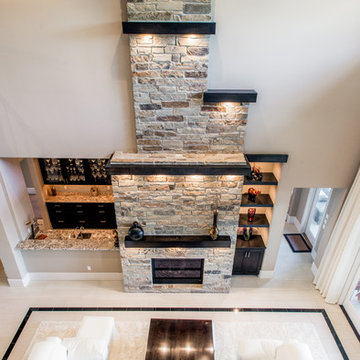
Micahl Wycoff
Ispirazione per un grande soggiorno minimalista aperto con angolo bar, pareti beige, pavimento in gres porcellanato, camino classico e cornice del camino in pietra
Ispirazione per un grande soggiorno minimalista aperto con angolo bar, pareti beige, pavimento in gres porcellanato, camino classico e cornice del camino in pietra

Opulent and elegant, this inviting living room enchants guests with soaring ceilings featuring exposed wood beams, a stately stone fireplace, wood floors, and captivating views of the surrounding mountains, and the Scottsdale city lights beyond.
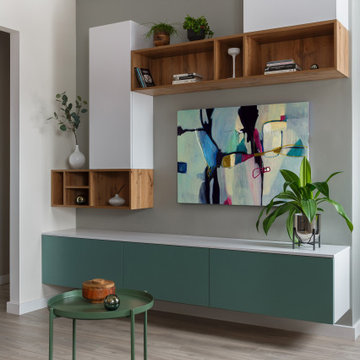
Ispirazione per un soggiorno minimalista di medie dimensioni e aperto con angolo bar, pareti beige, pavimento in laminato, camino classico, cornice del camino in pietra, TV a parete e pavimento beige
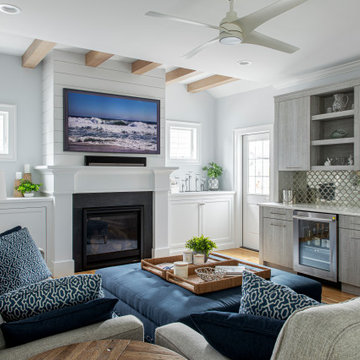
Foto di un soggiorno stile marino aperto con angolo bar, pareti grigie, parquet chiaro, camino classico, cornice del camino in pietra e TV a parete
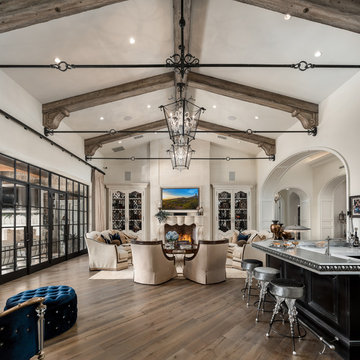
World Renowned Architecture Firm Fratantoni Design created this beautiful home! They design home plans for families all over the world in any size and style. They also have in-house Interior Designer Firm Fratantoni Interior Designers and world class Luxury Home Building Firm Fratantoni Luxury Estates! Hire one or all three companies to design and build and or remodel your home!
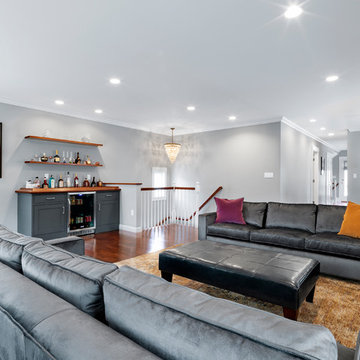
Open plan design; numerous interior walls removed to maximize light, air, and connection.
Patrick Rogers Photography
Foto di un grande soggiorno contemporaneo aperto con angolo bar, pareti grigie, pavimento in legno massello medio, camino lineare Ribbon, cornice del camino in pietra e parete attrezzata
Foto di un grande soggiorno contemporaneo aperto con angolo bar, pareti grigie, pavimento in legno massello medio, camino lineare Ribbon, cornice del camino in pietra e parete attrezzata

Arrow Timber Framing
9726 NE 302nd St, Battle Ground, WA 98604
(360) 687-1868
Web Site: https://www.arrowtimber.com
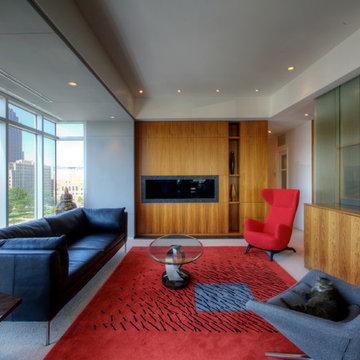
Main Living Space with panoramic views of downtown include layered circulation, hidden pop-up TV, and walnut wall/built-ins that include hidden Powder Room, Dry Bar, and Storage Nooks - Interior Architecture: HAUS | Architecture For Modern Lifestyles - Construction: Stenz Construction - Photography: HAUS | Architecture For Modern Lifestyles
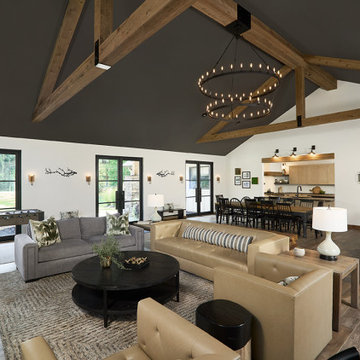
Lounge, dine, or play in this large multi-use room. Open the four steel and glass doors for access to outdoor living.
Foto di un ampio soggiorno stile rurale con angolo bar, pavimento in legno massello medio, camino classico, cornice del camino in pietra e travi a vista
Foto di un ampio soggiorno stile rurale con angolo bar, pavimento in legno massello medio, camino classico, cornice del camino in pietra e travi a vista
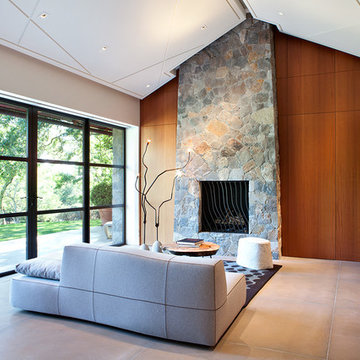
The Fieldstone Cottage is the culmination of collaboration between DM+A and our clients. Having a contractor as a client is a blessed thing. Here, some dreams come true. Here ideas and materials that couldn’t be incorporated in the much larger house were brought seamlessly together. The 640 square foot cottage stands only 25 feet from the bigger, more costly “Older Brother”, but stands alone in its own right. When our Clients commissioned DM+A for the project the direction was simple; make the cottage appear to be a companion to the main house, but be more frugal in the space and material used. The solution was to have one large living, working and sleeping area with a small, but elegant bathroom. The design imagery was about collision of materials and the form that emits from that collision. The furnishings and decorative lighting are the work of Caterina Spies-Reese of CSR Design. Mariko Reed Photography
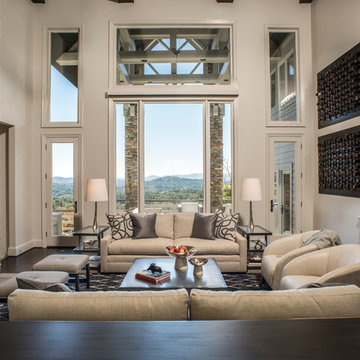
Photography by: David Dietrich Renovation by: Tom Vorys, Cornerstone Construction Cabinetry by: Benbow & Associates Countertops by: Solid Surface Specialties Appliances & Plumbing: Ferguson Lighting Design: David Terry Lighting Fixtures: Lux Lighting
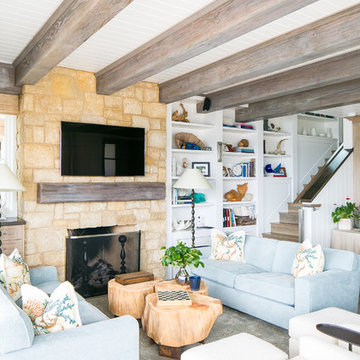
Updated the living room to make it more cozy and to accomidate more people.
Ryan Garvin Photography
Foto di un soggiorno costiero di medie dimensioni e aperto con angolo bar, pareti bianche, pavimento in pietra calcarea, camino classico, cornice del camino in pietra, TV a parete e pavimento beige
Foto di un soggiorno costiero di medie dimensioni e aperto con angolo bar, pareti bianche, pavimento in pietra calcarea, camino classico, cornice del camino in pietra, TV a parete e pavimento beige
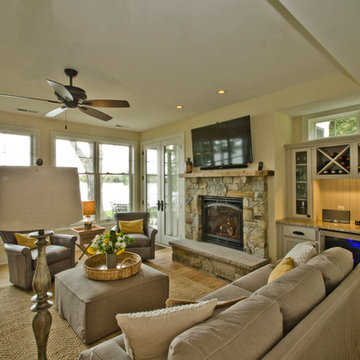
Family Room with full views of the lake.
Rigsby Group, Inc.
Foto di un soggiorno tradizionale di medie dimensioni e aperto con angolo bar, pareti beige, parquet chiaro, camino classico, cornice del camino in pietra e TV a parete
Foto di un soggiorno tradizionale di medie dimensioni e aperto con angolo bar, pareti beige, parquet chiaro, camino classico, cornice del camino in pietra e TV a parete
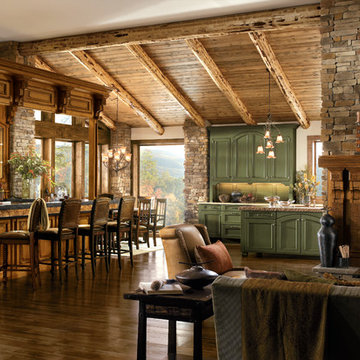
This home is perfect for a seasonal get-away or day-to-day living. It pretty much makes you one with nature with the wooden cabinets, wooden ceiling, stone fireplace and not to mention the large windows that overlook an amazing view. These cabinets from Wood-Mode top the charts. On the left there is medium-wooden cabinetry that has an intricate custom-design with both open shelving and cabinets that have glass doors. This combination is great for the bar! A little to the right of them are green cabinets that are also custom-made from Wood-Mode. These ones have abundant space for extra dishes, silverware, place mats or even food!
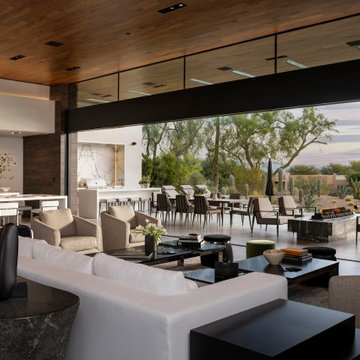
Bighorn Palm Desert luxury resort style modern home interior. Photo by William MacCollum.
Ispirazione per un grande soggiorno minimalista aperto con angolo bar, pareti bianche, pavimento in gres porcellanato, camino classico, cornice del camino in pietra, nessuna TV, pavimento bianco e soffitto ribassato
Ispirazione per un grande soggiorno minimalista aperto con angolo bar, pareti bianche, pavimento in gres porcellanato, camino classico, cornice del camino in pietra, nessuna TV, pavimento bianco e soffitto ribassato
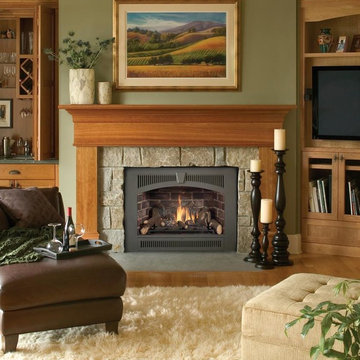
Foto di un soggiorno chic di medie dimensioni e aperto con angolo bar, pareti marroni, pavimento in legno massello medio, camino classico, cornice del camino in pietra, nessuna TV e pavimento marrone
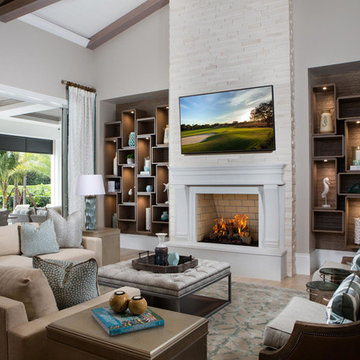
In the great room, the focal wall features a gas fireplace with a precast surround set in white stacked stone. Carpentry clad boxes fashioned in wood tones match the finishes in the room. Woven grasscloth on the wall behind them gives depth to the open-backed, round-edged boxes. Lighting only the vertical boxes and floating the entire unit adds more dimension. A sectional from E.J. Victor in a neutral fabric, and a pair of leather and fabric sloped-arm Vanguard club chairs all have a low profile so as not to interfere with the view of the backyard and beyond. Hickory White end tables are finished in platinum gray. The Vanguard tufted ottoman with metal base and wood inlay is centered atop a wool and silk patterned area rug by Kravet.
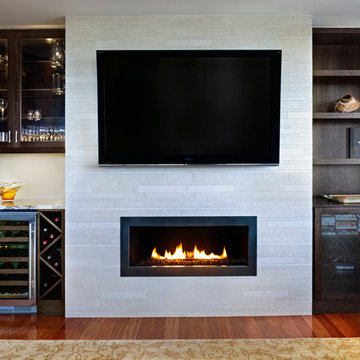
Gas insert fire place. Wine refrigerator and wine cubbies. Reed glass inserts. Thick open shelving. Clear glass insert.
Esempio di un grande soggiorno contemporaneo con angolo bar, pareti beige, pavimento in legno massello medio, camino lineare Ribbon, cornice del camino in pietra e TV a parete
Esempio di un grande soggiorno contemporaneo con angolo bar, pareti beige, pavimento in legno massello medio, camino lineare Ribbon, cornice del camino in pietra e TV a parete
Living con angolo bar e cornice del camino in pietra - Foto e idee per arredare
6


