Living con angolo bar e cornice del camino in mattoni - Foto e idee per arredare
Filtra anche per:
Budget
Ordina per:Popolari oggi
121 - 140 di 739 foto
1 di 3
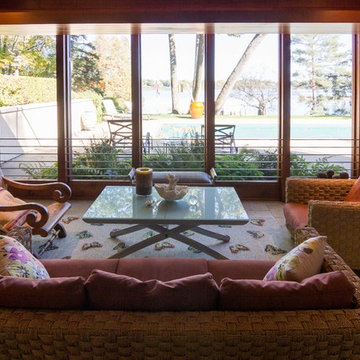
Immagine di un grande soggiorno moderno con angolo bar, pavimento in pietra calcarea, camino classico e cornice del camino in mattoni
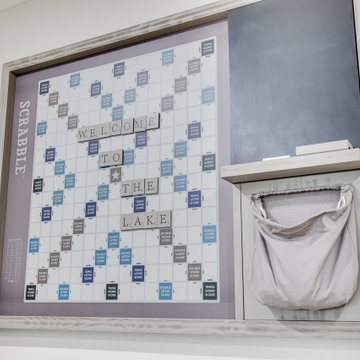
Continuing the theme of the lakefront, we continued the earth tones throughout the home into a cozy living space which is great for entertaining! We also continued the blue cabinetry from the home bar and floating shelves to stain to match the rest of the doors throughout the home.
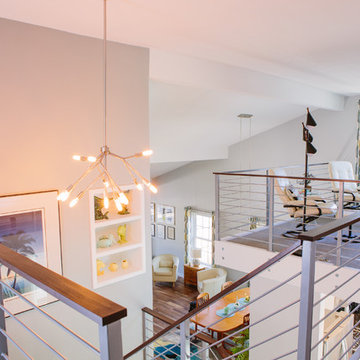
We were excited to take on this full home remodel with our Arvada clients! They have been living in their home for years, and were ready to delve into some major construction to make their home a perfect fit. This home had a lot of its original 1970s features, and we were able to work together to make updates throughout their home to make it fit their more modern tastes. We started by lowering their raised living room to make it level with the rest of their first floor; this not only removed a major tripping hazard, but also gave them a lot more flexibility when it came to placing furniture. To make their newly leveled first floor feel more cohesive we also replaced their mixed flooring with a gorgeous engineered wood flooring throughout the whole first floor. But the second floor wasn’t left out, we also updated their carpet with a subtle patterned grey beauty that tied in with the colors we utilized on the first floor. New taller baseboards throughout their entire home also helped to unify the spaces and brought the update full circle. One of the most dramatic changes we made was to take down all of the original wood railings and replace them custom steel railings. Our goal was to design a staircase that felt lighter and created less of a visual barrier between spaces. We painted the existing stringer a crisp white, and to balance out the cool steel finish, we opted for a wooden handrail. We also replaced the original carpet wrapped steps with dark wooden steps that coordinate with the finish of the handrail. Lighting has a major impact on how we feel about the space we’re in, and we took on this home’s lighting problems head on. By adding recessed lighting to the family room, and replacing all of the light fixtures on the first floor we were able to create more even lighting throughout their home as well as add in a few fun accents in the dining room and stairwell. To update the fireplace in the family room we replaced the original mantel with a dark solid wood beam to clean up the lines of the fireplace. We also replaced the original mirrored gold doors with a more contemporary dark steel finished to help them blend in better. The clients also wanted to tackle their powder room, and already had a beautiful new vanity selected, so we were able to design the rest of the space around it. Our favorite touch was the new accent tile installed from floor to ceiling behind the vanity adding a touch of texture and a clear focal point to the space. Little changes like replacing all of their door hardware, removing the popcorn ceiling, painting the walls, and updating the wet bar by painting the cabinets and installing a new quartz counter went a long way towards making this home a perfect fit for our clients
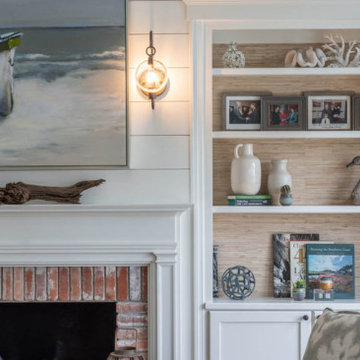
Idee per un soggiorno stile marino chiuso con angolo bar, pareti verdi, pavimento in legno massello medio, camino classico, cornice del camino in mattoni, TV autoportante e pavimento marrone
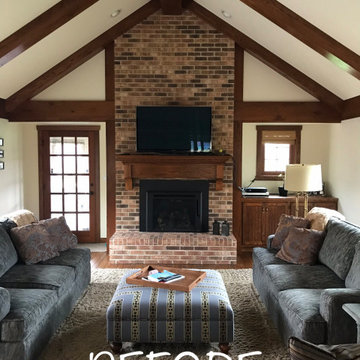
BEFORE PICTURE! This family room refresh started with painting many of the heavy dark beams so that the ceiling beams became the focal point. We added custom cabinets for a bar and builtins next to the fireplace. We also added custom trim work and a mantle to the fireplace to brighten the space. New light fixtures and can lights added the finishing touch
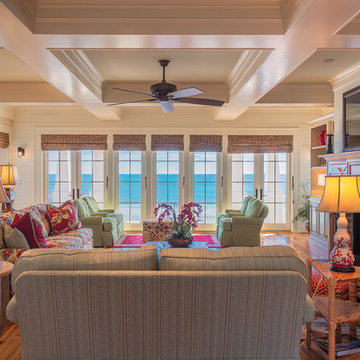
Gregory Allen Butler
Esempio di un ampio soggiorno costiero aperto con angolo bar, pareti bianche, pavimento in legno massello medio, camino classico, cornice del camino in mattoni, parete attrezzata e pavimento marrone
Esempio di un ampio soggiorno costiero aperto con angolo bar, pareti bianche, pavimento in legno massello medio, camino classico, cornice del camino in mattoni, parete attrezzata e pavimento marrone
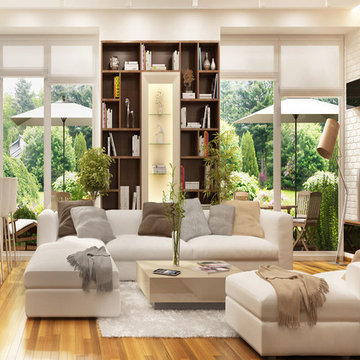
Alpha Builders Group offers turnkey development, design and build services. Our professional expertise and superior knowledge in the construction industry is the key to excellence and success in every project we build. Our services integrate all aspects of a project including lot acquisition, land development, architectural design, permitting, construction, and financing.
Alpha Builders Group is family owned and operated with over 20 years in the home building industry, building in Texas and Florida. With an impressive background of experience and talent, a rich tradition of craftsmanship, an outstanding customer service, and impeccable reputation, the Alpha Builders Group have and continue to enjoy serving the needs of their homeowners.
We'll Build Your Dream Home or Remodel with the exact same Care, Quality, and Concern we would, if we were Building our Own Home. Contact Us Today!
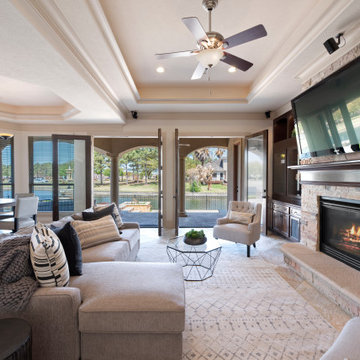
This gigantic family room is perfect for entertaining and gathering with the family. Slate flooring, custom double doors to the back patio and swimming pool. Surround sound, tray ceiling, custom lighting are just a few of the most notable features of this area.
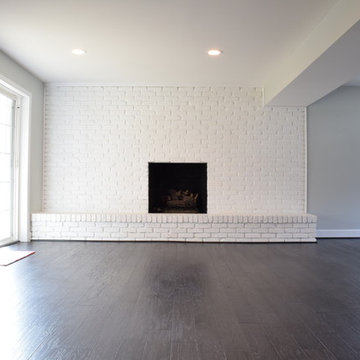
Spacious family room with gas log insert. Dark engineered hardwood flooring complemented by white brick fireplace and crisp grey wall paint.
Immagine di un grande soggiorno chic aperto con angolo bar, pareti grigie, parquet scuro, camino classico, cornice del camino in mattoni e pavimento marrone
Immagine di un grande soggiorno chic aperto con angolo bar, pareti grigie, parquet scuro, camino classico, cornice del camino in mattoni e pavimento marrone
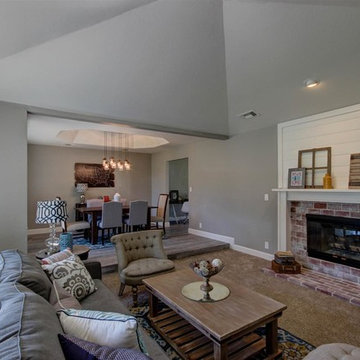
Idee per un soggiorno tradizionale aperto con angolo bar, pareti grigie, pavimento con piastrelle in ceramica, camino bifacciale e cornice del camino in mattoni
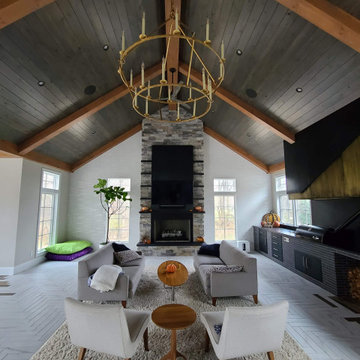
A large multipurpose room great for entertaining or chilling with the family. This space includes a built-in pizza oven, bar, fireplace and grill.
Foto di un ampio soggiorno minimalista chiuso con angolo bar, pareti bianche, pavimento con piastrelle in ceramica, camino classico, cornice del camino in mattoni, TV a parete, pavimento multicolore, travi a vista e pareti in mattoni
Foto di un ampio soggiorno minimalista chiuso con angolo bar, pareti bianche, pavimento con piastrelle in ceramica, camino classico, cornice del camino in mattoni, TV a parete, pavimento multicolore, travi a vista e pareti in mattoni
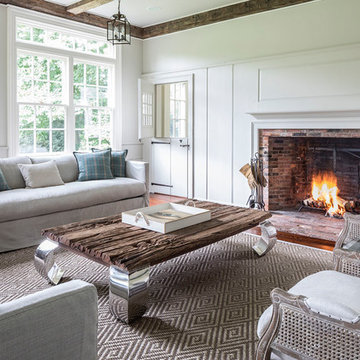
Idee per un grande soggiorno country chiuso con angolo bar, pareti beige, parquet scuro, camino classico, cornice del camino in mattoni, nessuna TV e pavimento marrone
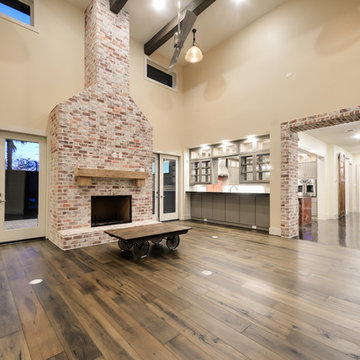
Immagine di un ampio soggiorno tradizionale aperto con angolo bar, pareti beige, pavimento in legno massello medio, camino classico, cornice del camino in mattoni e TV a parete
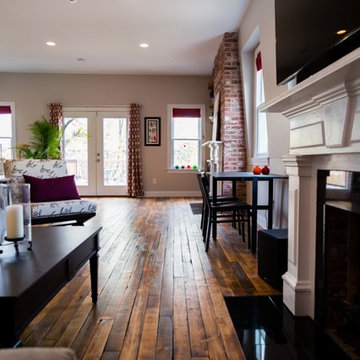
Immagine di un soggiorno vittoriano di medie dimensioni e stile loft con angolo bar, pareti bianche, pavimento in legno massello medio, camino classico, cornice del camino in mattoni e TV a parete
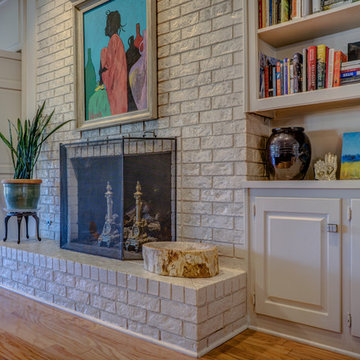
Foto di un grande soggiorno classico aperto con angolo bar, pareti beige, parquet chiaro, camino classico, cornice del camino in mattoni e TV a parete
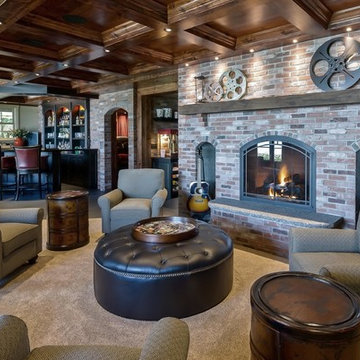
This lower level family room features an extensive coffered ceiling and column detailing in knotty alder and a comfortable seating group by the fireplace.
This view shows off the open area and the gorgeous coffered ceiling with a glimpse of the pub and a hint of the home theatre. The arched door to the home theatre is made to look like a bricked off old mill building doorway. This very heavy door swings closed to create a hidden theatre.
Photo by Bruce Luetters
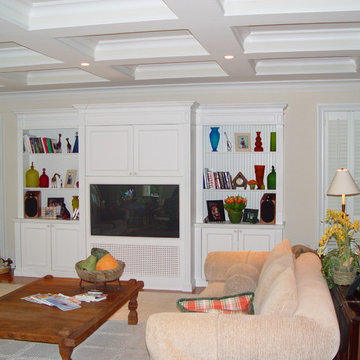
Esempio di un grande soggiorno chic aperto con angolo bar, pareti beige, pavimento in legno massello medio, camino classico, cornice del camino in mattoni, parete attrezzata e pavimento marrone
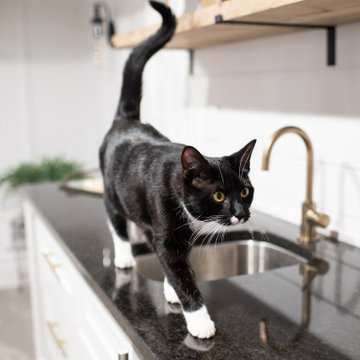
Basement great room renovation
Esempio di un soggiorno country di medie dimensioni e aperto con angolo bar, pareti bianche, moquette, camino classico, cornice del camino in mattoni, TV nascosta, pavimento grigio, soffitto in legno e boiserie
Esempio di un soggiorno country di medie dimensioni e aperto con angolo bar, pareti bianche, moquette, camino classico, cornice del camino in mattoni, TV nascosta, pavimento grigio, soffitto in legno e boiserie
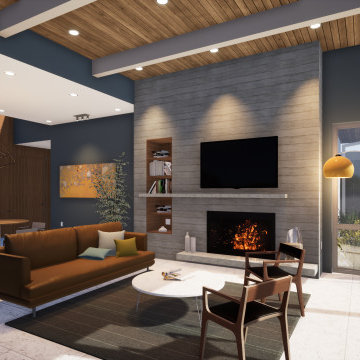
The large living/dining room opens to the pool and outdoor entertainment area through a large set of sliding pocket doors. The walnut wall leads from the entry into the main space of the house and conceals the laundry room and garage door. A built-in bar faces the backyard and adds to the entertainment potential for the house.
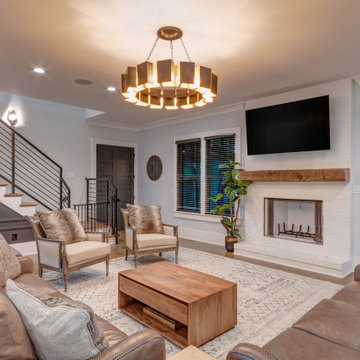
Idee per un ampio soggiorno minimalista aperto con angolo bar, pareti grigie, pavimento in legno massello medio, camino classico, cornice del camino in mattoni, TV a parete, pavimento marrone e pareti in mattoni
Living con angolo bar e cornice del camino in mattoni - Foto e idee per arredare
7


