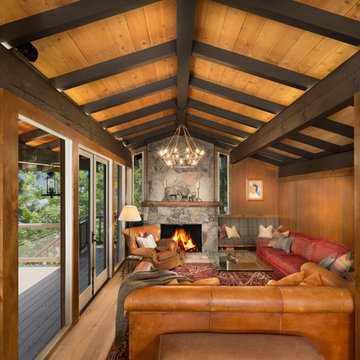Living color legno con sala formale - Foto e idee per arredare
Filtra anche per:
Budget
Ordina per:Popolari oggi
121 - 140 di 1.438 foto
1 di 3
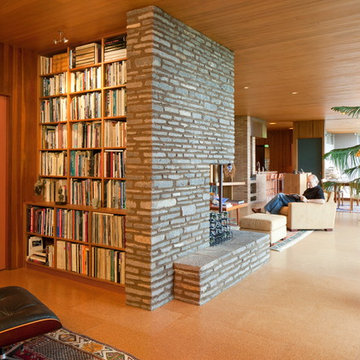
Sally Painter
Esempio di un soggiorno minimalista di medie dimensioni e chiuso con sala formale, nessuna TV, pavimento in sughero, camino classico e cornice del camino in pietra
Esempio di un soggiorno minimalista di medie dimensioni e chiuso con sala formale, nessuna TV, pavimento in sughero, camino classico e cornice del camino in pietra
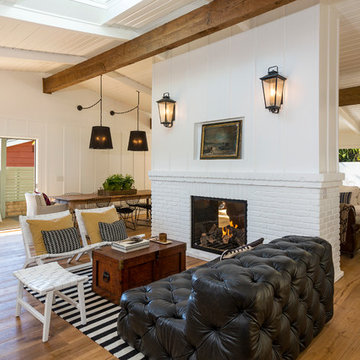
Idee per un soggiorno stile marino aperto con sala formale, pareti bianche, pavimento in legno massello medio e camino bifacciale
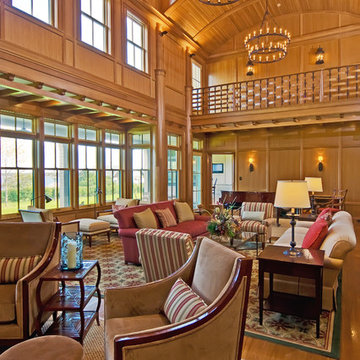
Esempio di un ampio soggiorno classico aperto con sala formale, pareti marroni, pavimento in legno massello medio, camino lineare Ribbon, cornice del camino piastrellata e nessuna TV

Photo by: Joshua Caldwell
Foto di un grande soggiorno classico con camino classico, cornice del camino piastrellata, sala formale, pareti bianche, pavimento in legno massello medio, nessuna TV, pavimento marrone e tappeto
Foto di un grande soggiorno classico con camino classico, cornice del camino piastrellata, sala formale, pareti bianche, pavimento in legno massello medio, nessuna TV, pavimento marrone e tappeto
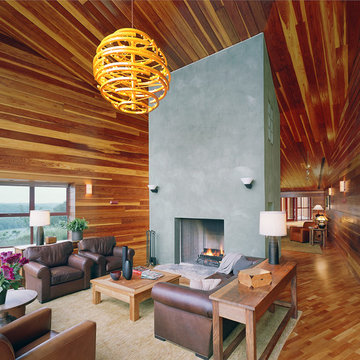
River view from the living room.
Photo: Timothy Hursley
Immagine di un grande soggiorno design chiuso con sala formale, parquet chiaro, nessuna TV, pareti beige, camino classico, cornice del camino in cemento e pavimento beige
Immagine di un grande soggiorno design chiuso con sala formale, parquet chiaro, nessuna TV, pareti beige, camino classico, cornice del camino in cemento e pavimento beige
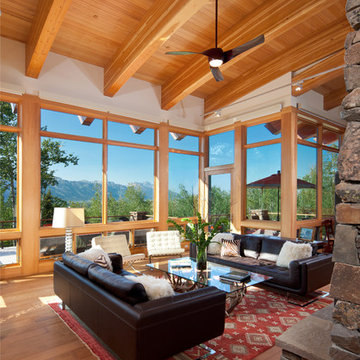
Immagine di un soggiorno stile rurale con sala formale, pareti bianche, pavimento in legno massello medio e cornice del camino in pietra

Tod Swiecichowski
Idee per un grande soggiorno country aperto con camino classico, sala formale, pareti marroni, parquet scuro, cornice del camino in pietra, nessuna TV e pavimento marrone
Idee per un grande soggiorno country aperto con camino classico, sala formale, pareti marroni, parquet scuro, cornice del camino in pietra, nessuna TV e pavimento marrone

A contemplative space and lovely window seat
Idee per un soggiorno minimal di medie dimensioni e aperto con pareti blu, parquet chiaro, sala formale, camino bifacciale, cornice del camino in legno e nessuna TV
Idee per un soggiorno minimal di medie dimensioni e aperto con pareti blu, parquet chiaro, sala formale, camino bifacciale, cornice del camino in legno e nessuna TV

Esempio di un soggiorno moderno di medie dimensioni e aperto con pareti blu, pavimento in legno massello medio, camino ad angolo, nessuna TV e sala formale
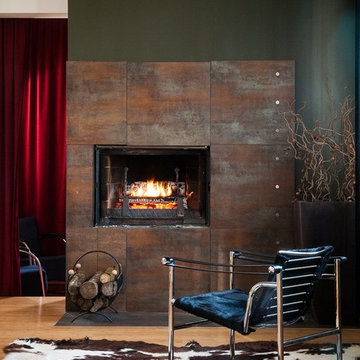
Sébastien Siraudeau (delavolvo.fr)
Idee per un soggiorno minimal di medie dimensioni e aperto con sala formale, pareti verdi, parquet chiaro, cornice del camino in metallo, camino classico e nessuna TV
Idee per un soggiorno minimal di medie dimensioni e aperto con sala formale, pareti verdi, parquet chiaro, cornice del camino in metallo, camino classico e nessuna TV
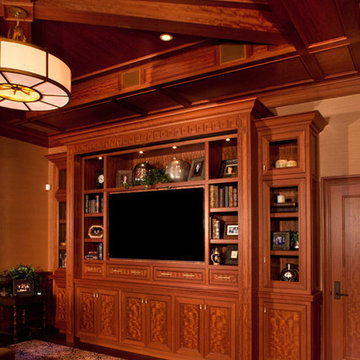
Idee per un soggiorno classico di medie dimensioni e chiuso con parete attrezzata, sala formale, pareti beige, pavimento in legno massello medio e pavimento marrone
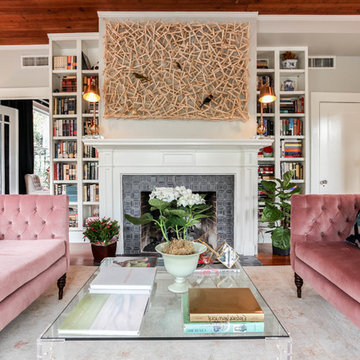
Sarah Natsumi Moore
Ispirazione per un soggiorno tradizionale con sala formale, pareti grigie, camino classico e cornice del camino in legno
Ispirazione per un soggiorno tradizionale con sala formale, pareti grigie, camino classico e cornice del camino in legno
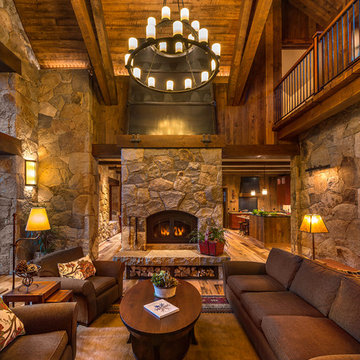
An interior bridge element on the second floor gives a birds-eye view of the trusses and meticulous craftsmanship that went into the finish carpentry. The fireplace is a super efficient wood burning device that puts out enough heat to heat the entire house. Photographer: Vance Fox
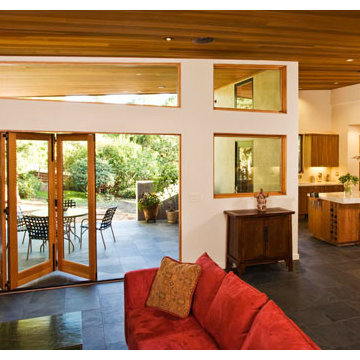
Immagine di un grande soggiorno moderno aperto con sala formale, pareti bianche, pavimento in ardesia e nessuna TV
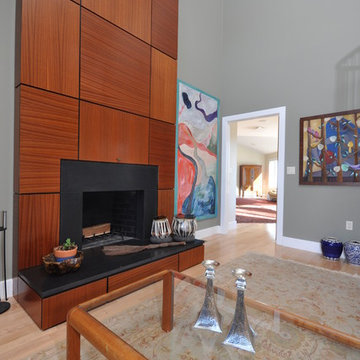
From design to construction implementation, this remodeling project will leave you amazed.Need your whole house remodeled? Look no further than this impressive project. An extraordinary blend of contemporary and classic design will leave your friends and family breathless as they step from one room to the other.
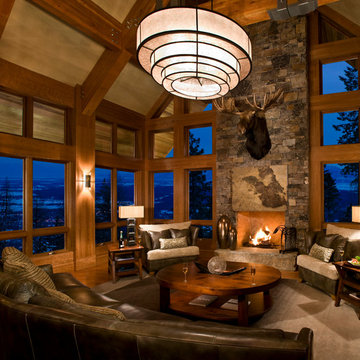
Laura Mettler
Idee per un grande soggiorno stile rurale chiuso con sala formale, pareti beige, parquet chiaro, camino classico, cornice del camino in pietra, nessuna TV e pavimento marrone
Idee per un grande soggiorno stile rurale chiuso con sala formale, pareti beige, parquet chiaro, camino classico, cornice del camino in pietra, nessuna TV e pavimento marrone
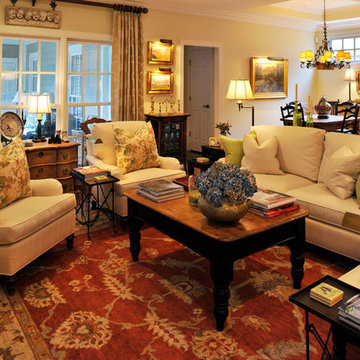
Ispirazione per un grande soggiorno tradizionale aperto con sala formale, pareti beige, parquet scuro, nessun camino e nessuna TV
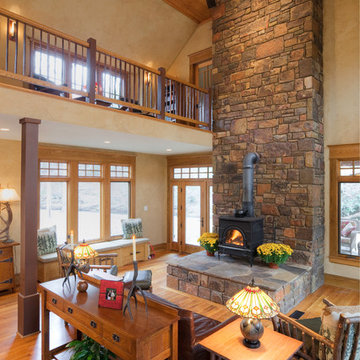
The great room at Birch Bluff creates and open floor plan that allows function and entertainment. The white oak hardwood floors throughout the cabin are finished with a Water Lok Tongue Oil that gives them a warm glow.

Camp Wobegon is a nostalgic waterfront retreat for a multi-generational family. The home's name pays homage to a radio show the homeowner listened to when he was a child in Minnesota. Throughout the home, there are nods to the sentimental past paired with modern features of today.
The five-story home sits on Round Lake in Charlevoix with a beautiful view of the yacht basin and historic downtown area. Each story of the home is devoted to a theme, such as family, grandkids, and wellness. The different stories boast standout features from an in-home fitness center complete with his and her locker rooms to a movie theater and a grandkids' getaway with murphy beds. The kids' library highlights an upper dome with a hand-painted welcome to the home's visitors.
Throughout Camp Wobegon, the custom finishes are apparent. The entire home features radius drywall, eliminating any harsh corners. Masons carefully crafted two fireplaces for an authentic touch. In the great room, there are hand constructed dark walnut beams that intrigue and awe anyone who enters the space. Birchwood artisans and select Allenboss carpenters built and assembled the grand beams in the home.
Perhaps the most unique room in the home is the exceptional dark walnut study. It exudes craftsmanship through the intricate woodwork. The floor, cabinetry, and ceiling were crafted with care by Birchwood carpenters. When you enter the study, you can smell the rich walnut. The room is a nod to the homeowner's father, who was a carpenter himself.
The custom details don't stop on the interior. As you walk through 26-foot NanoLock doors, you're greeted by an endless pool and a showstopping view of Round Lake. Moving to the front of the home, it's easy to admire the two copper domes that sit atop the roof. Yellow cedar siding and painted cedar railing complement the eye-catching domes.
Living color legno con sala formale - Foto e idee per arredare
7



