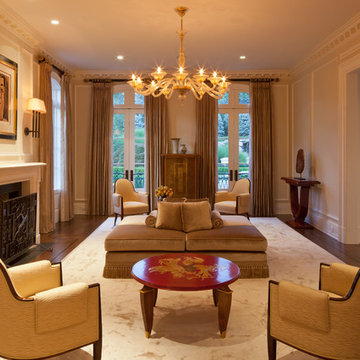Living color legno con parquet scuro - Foto e idee per arredare
Filtra anche per:
Budget
Ordina per:Popolari oggi
121 - 140 di 817 foto
1 di 3
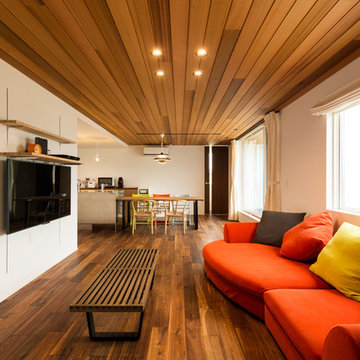
Esempio di un soggiorno moderno aperto con pareti bianche, parquet scuro, TV a parete e pavimento marrone
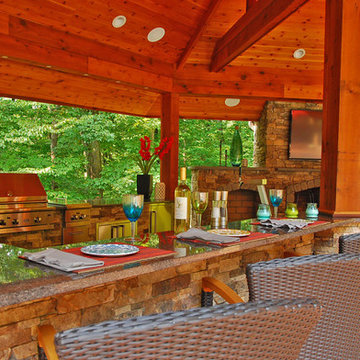
Our client wanted a relaxing, Bali like feel to their backyard, a place where they can entertain their friends. Entrance walkway off driveway, with zen garden and water falls. Pavilion with outdoor kitchen, large fireplace with ample seating, multilevel deck with grill center, pergola, and fieldstone retaining walls.
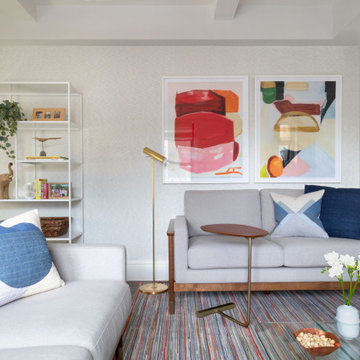
Esempio di un soggiorno moderno di medie dimensioni e aperto con libreria, pareti grigie, parquet scuro, nessun camino, TV a parete e carta da parati
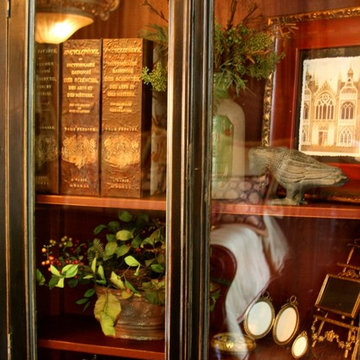
Idee per un soggiorno tradizionale di medie dimensioni e aperto con libreria, pareti beige, parquet scuro, nessuna TV e pavimento marrone
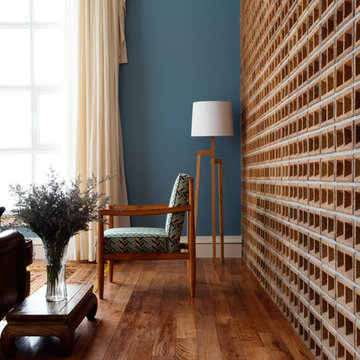
Double height living room with brick accent wall. Salvaged and refinished wood floors. Picture rail and high kick boards. Designed by Blake Civiello. Photos by Philippe Le Berre
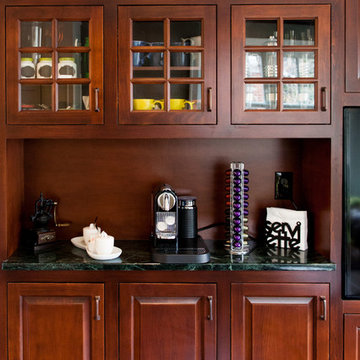
Zel, Inc.
Idee per un grande soggiorno classico aperto con parete attrezzata, angolo bar, pareti beige, parquet scuro e nessun camino
Idee per un grande soggiorno classico aperto con parete attrezzata, angolo bar, pareti beige, parquet scuro e nessun camino
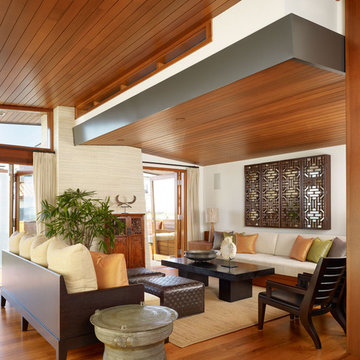
Photography: Eric Staudenmaier
Foto di un soggiorno tropicale di medie dimensioni e aperto con TV nascosta, pavimento marrone e parquet scuro
Foto di un soggiorno tropicale di medie dimensioni e aperto con TV nascosta, pavimento marrone e parquet scuro
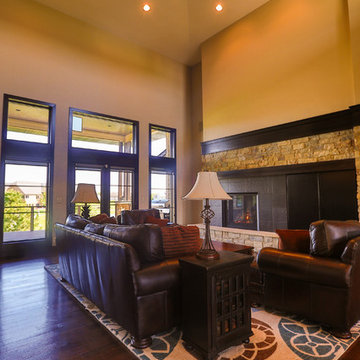
Esempio di un soggiorno stile americano di medie dimensioni e aperto con sala formale, pareti gialle, parquet scuro, camino classico, cornice del camino piastrellata e nessuna TV
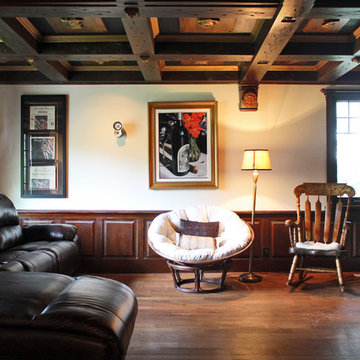
Photo: Laura Garner © 2013 Houzz
Esempio di un soggiorno eclettico chiuso con pareti beige e parquet scuro
Esempio di un soggiorno eclettico chiuso con pareti beige e parquet scuro
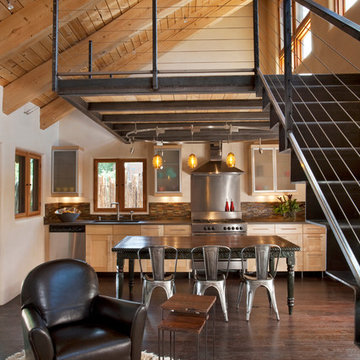
Kate Russell | www.katerussellphotography.com
Foto di un piccolo soggiorno design aperto con parquet scuro, nessuna TV e pareti bianche
Foto di un piccolo soggiorno design aperto con parquet scuro, nessuna TV e pareti bianche
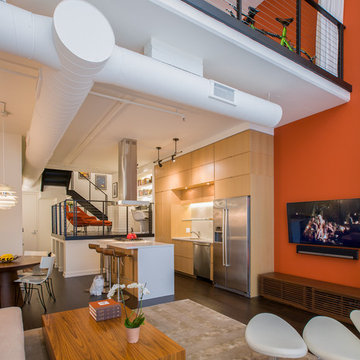
The entire loft has an open plan, that unifies the Living room, Kitchen area, dining room and the raised study loft. The two-story burnt orange accent wall unifies the two story space. The ceilings and ducts were painted white to maximize light reflectance. The openings at the balconies both in the Master Bedroom and in the guest bedroom areas were enlarged, and new railings inserted, that allow for uninterrupted views to the outside views through the two-story loft area. Black-out curtains may be drawn in each of these balconies to provide total escape from daylight. The two story glass wall itself is furnished with mechanized shades that come down to provide shield of the western light.

L'espace salon s'ouvre sur le jardin et la terrasse, le canapé d'angle s'ouvre sur le séjour ouvert.
Immagine di un grande soggiorno minimalista aperto con pareti beige, parquet scuro, stufa a legna, TV autoportante, pavimento marrone, cornice del camino in metallo e carta da parati
Immagine di un grande soggiorno minimalista aperto con pareti beige, parquet scuro, stufa a legna, TV autoportante, pavimento marrone, cornice del camino in metallo e carta da parati
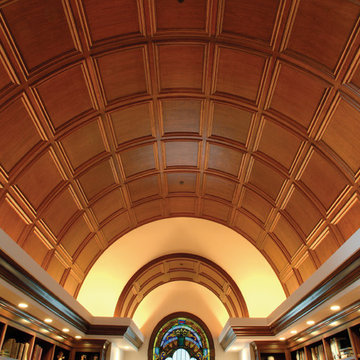
Idee per un grande soggiorno tradizionale chiuso con libreria, nessuna TV, pareti beige, parquet scuro, camino classico, cornice del camino in pietra e pavimento marrone
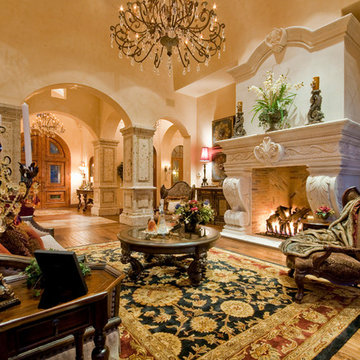
This Italian Villa formal living room features dark wood accents and furniture creating a moody feel to the space. With a built-in fireplace as the focal point, this room opens up into the outdoor patio. A grand piano sits in the corner.

With a vision to blend functionality and aesthetics seamlessly, our design experts embarked on a journey that breathed new life into every corner.
Abundant seating, an expanded TV setup, and a harmonious blend of vivid yet cozy hues complete the inviting ambience of this living room haven, complemented by a charming fireplace.
Project completed by Wendy Langston's Everything Home interior design firm, which serves Carmel, Zionsville, Fishers, Westfield, Noblesville, and Indianapolis.
For more about Everything Home, see here: https://everythinghomedesigns.com/
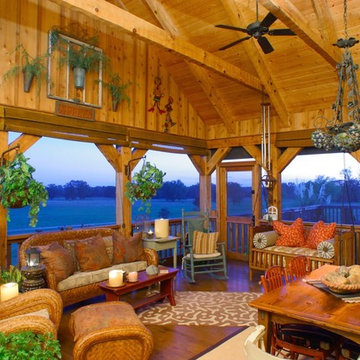
Although they were happy living in Tuscaloosa, Alabama, Bill and Kay Barkley longed to call Prairie Oaks Ranch, their 5,000-acre working cattle ranch, home. Wanting to preserve what was already there, the Barkleys chose a Timberlake-style log home with similar design features such as square logs and dovetail notching.
The Barkleys worked closely with Hearthstone and general contractor Harold Tucker to build their single-level, 4,848-square-foot home crafted of eastern white pine logs. But it is inside where Southern hospitality and log-home grandeur are taken to a new level of sophistication with it’s elaborate and eclectic mix of old and new. River rock fireplaces in the formal and informal living rooms, numerous head mounts and beautifully worn furniture add to the rural charm.
One of the home's most unique features is the front door, which was salvaged from an old Irish castle. Kay discovered it at market in High Point, North Carolina. Weighing in at nearly 1,000 pounds, the door and its casing had to be set with eight-inch long steel bolts.
The home is positioned so that the back screened porch overlooks the valley and one of the property's many lakes. When the sun sets, lighted fountains in the lake turn on, creating the perfect ending to any day. “I wanted our home to have contrast,” shares Kay. “So many log homes reflect a ski lodge or they have a country or a Southwestern theme; I wanted my home to have a mix of everything.” And surprisingly, it all comes together beautifully.
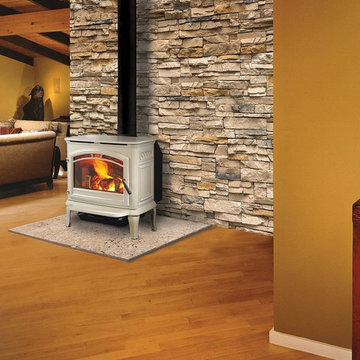
Esempio di un soggiorno stile rurale di medie dimensioni e chiuso con sala formale, pareti beige, parquet scuro, stufa a legna, cornice del camino in metallo, nessuna TV e pavimento marrone
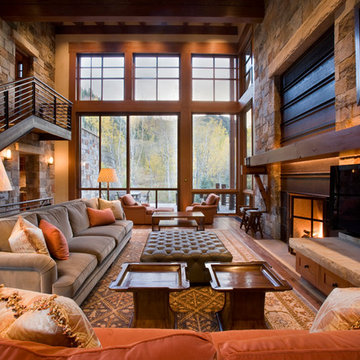
Ispirazione per un grande soggiorno minimal aperto con pareti beige, parquet scuro, camino classico, cornice del camino in metallo, TV a parete e pavimento marrone
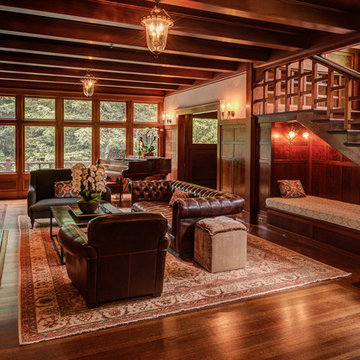
Foto di un soggiorno vittoriano di medie dimensioni e chiuso con sala della musica, pareti beige, parquet scuro, camino classico, cornice del camino piastrellata, nessuna TV e pavimento marrone
Living color legno con parquet scuro - Foto e idee per arredare
7



