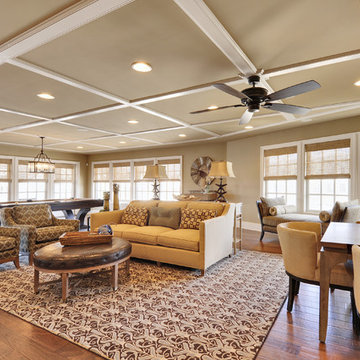Living color legno con pareti beige - Foto e idee per arredare
Filtra anche per:
Budget
Ordina per:Popolari oggi
1 - 20 di 2.366 foto
1 di 3

Pond House Family Room with wood burning fireplace and Craftsman Millwork and furniture
Gridley Graves
Esempio di un grande soggiorno stile americano chiuso con pareti beige, pavimento in legno massello medio, camino classico, cornice del camino piastrellata, nessuna TV e pavimento marrone
Esempio di un grande soggiorno stile americano chiuso con pareti beige, pavimento in legno massello medio, camino classico, cornice del camino piastrellata, nessuna TV e pavimento marrone

Breathtaking views of the incomparable Big Sur Coast, this classic Tuscan design of an Italian farmhouse, combined with a modern approach creates an ambiance of relaxed sophistication for this magnificent 95.73-acre, private coastal estate on California’s Coastal Ridge. Five-bedroom, 5.5-bath, 7,030 sq. ft. main house, and 864 sq. ft. caretaker house over 864 sq. ft. of garage and laundry facility. Commanding a ridge above the Pacific Ocean and Post Ranch Inn, this spectacular property has sweeping views of the California coastline and surrounding hills. “It’s as if a contemporary house were overlaid on a Tuscan farm-house ruin,” says decorator Craig Wright who created the interiors. The main residence was designed by renowned architect Mickey Muenning—the architect of Big Sur’s Post Ranch Inn, —who artfully combined the contemporary sensibility and the Tuscan vernacular, featuring vaulted ceilings, stained concrete floors, reclaimed Tuscan wood beams, antique Italian roof tiles and a stone tower. Beautifully designed for indoor/outdoor living; the grounds offer a plethora of comfortable and inviting places to lounge and enjoy the stunning views. No expense was spared in the construction of this exquisite estate.
Presented by Olivia Hsu Decker
+1 415.720.5915
+1 415.435.1600
Decker Bullock Sotheby's International Realty

Idee per un soggiorno contemporaneo con pareti beige, pavimento in legno massello medio, camino lineare Ribbon e cornice del camino in cemento

Photo by Marcus Gleysteen
Idee per un soggiorno classico con pareti beige, camino classico e cornice del camino piastrellata
Idee per un soggiorno classico con pareti beige, camino classico e cornice del camino piastrellata

Built in bookcases provide an elegant display place for treasures collected over a lifetime.
Scott Bergmann Photography
Ispirazione per un ampio soggiorno tradizionale aperto con libreria, camino classico, cornice del camino in pietra, pareti beige, pavimento in legno massello medio e tappeto
Ispirazione per un ampio soggiorno tradizionale aperto con libreria, camino classico, cornice del camino in pietra, pareti beige, pavimento in legno massello medio e tappeto

This game room features a decrotative pool table and tray ceilings. It overlooks the family room and is perfect for entertaining.
Photos: Peter Rymwid Photography

Immagine di un soggiorno chic aperto con pareti beige, camino classico, cornice del camino in legno e nessuna TV

Esempio di un ampio soggiorno rustico aperto con pareti beige, pavimento in legno massello medio, camino lineare Ribbon, cornice del camino in pietra, TV a parete, pavimento marrone, soffitto a volta e pareti in legno
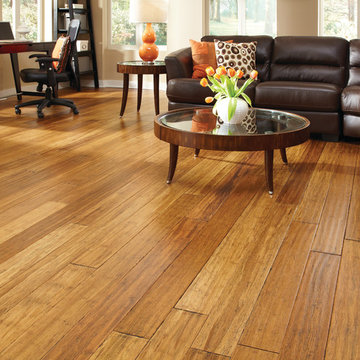
Foto di un soggiorno classico di medie dimensioni e chiuso con sala formale, pareti beige, pavimento in bambù e pavimento marrone
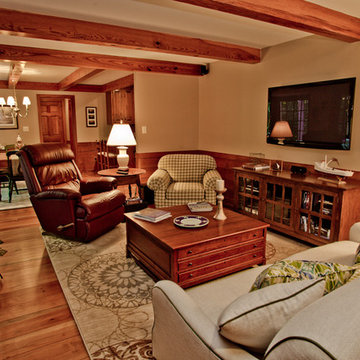
This family room is now the center of attention and offers a better flow with a new space plan. Newly painted walls accentuate the wooden beams, fireplace and wainscotting. A new, longer TV console now puts components behind closed doors and the deep-seated apartment sofa takes up less space. The Karastan rug's large-scale design and bright, neutral background is in perfect proportion to this large living area.
Art Louis Photography
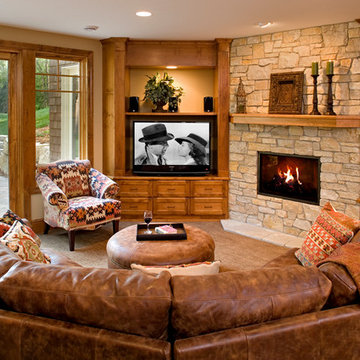
Builder: Pillar Homes
www.pillarhomes.com
Immagine di un soggiorno chic con pareti beige, moquette e pavimento beige
Immagine di un soggiorno chic con pareti beige, moquette e pavimento beige
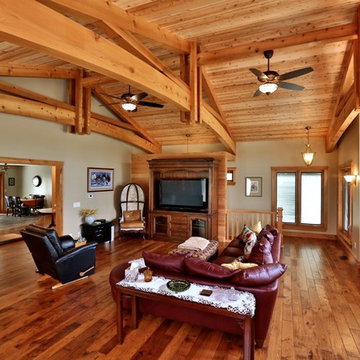
Gina Battaglia, Architect
Myles Beeson, Photographer
Esempio di un soggiorno chic di medie dimensioni e chiuso con pareti beige, pavimento in legno massello medio, nessun camino e parete attrezzata
Esempio di un soggiorno chic di medie dimensioni e chiuso con pareti beige, pavimento in legno massello medio, nessun camino e parete attrezzata

J.E. Evans
Idee per un soggiorno classico con pareti beige, pavimento in legno massello medio, nessun camino e pavimento arancione
Idee per un soggiorno classico con pareti beige, pavimento in legno massello medio, nessun camino e pavimento arancione
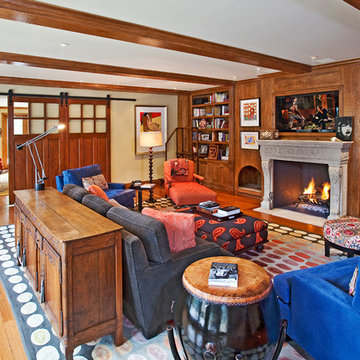
Photos By: Simon Berlyn
Architecture By: Hayne Architects
Project Management By: Matt Myers
Esempio di un soggiorno tradizionale con pareti beige, pavimento in legno massello medio, camino classico e TV a parete
Esempio di un soggiorno tradizionale con pareti beige, pavimento in legno massello medio, camino classico e TV a parete
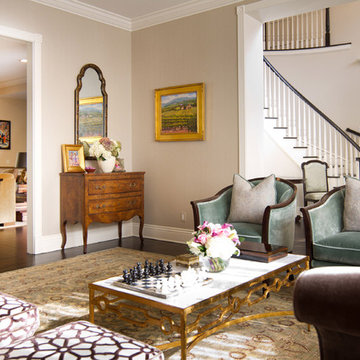
Photos by Erika Bierman Photography
www.erikabiermanphotography.com
Immagine di un soggiorno classico con pareti beige
Immagine di un soggiorno classico con pareti beige

Pam Singleton Photography
Immagine di un soggiorno classico con pareti beige e camino classico
Immagine di un soggiorno classico con pareti beige e camino classico
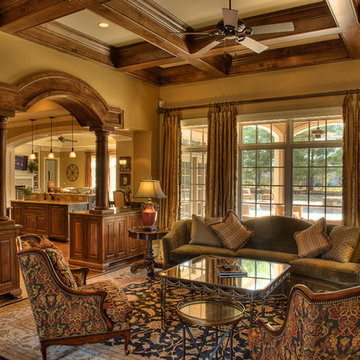
Sitting room also overlooks pool and cabana. As you walk through the expansive foyer, you are led into this sitting room. Wall of custom cabinets house the entertainment center.

What fairy tale home isn't complete without your very own elevator? That's right, this home is all the more accessible for family members and visitors.

A basement level family room with music related artwork. Framed album covers and musical instruments reflect the home owners passion and interests.
Photography by: Peter Rymwid
Living color legno con pareti beige - Foto e idee per arredare
1



