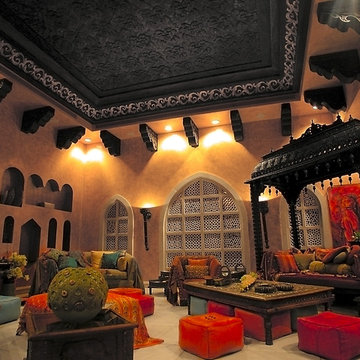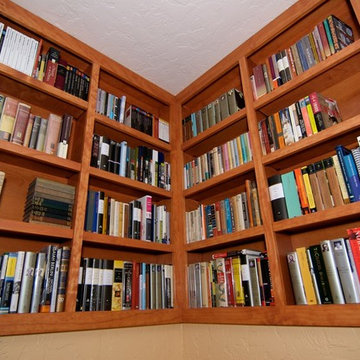Living color legno con pareti arancioni - Foto e idee per arredare
Filtra anche per:
Budget
Ordina per:Popolari oggi
1 - 20 di 159 foto
1 di 3
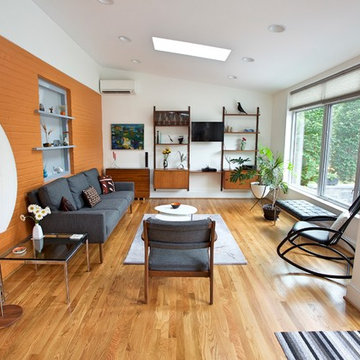
Andrew Sariti
In the sitting room, we kept the home’s original brick wall and the rear window. That wall is painted orange and is now the focal point in the sitting room. The original window opening was converted into a decorative niche with frosted glass and asymmetrical shelves. The guest bedroom is on the other side of the window. The addition’s interior ceiling has the same sloped angle as the shed roof. The center of the addition has a ceiling fan with light.
The addition is heated with a split unit that is discreetly placed on the wall in the addition. The angled shed roof of the addition is echoed in the interior ceiling. The interior décor reflects the clients love of midcentury modern design and furnishings.

This lovely home began as a complete remodel to a 1960 era ranch home. Warm, sunny colors and traditional details fill every space. The colorful gazebo overlooks the boccii court and a golf course. Shaded by stately palms, the dining patio is surrounded by a wrought iron railing. Hand plastered walls are etched and styled to reflect historical architectural details. The wine room is located in the basement where a cistern had been.
Project designed by Susie Hersker’s Scottsdale interior design firm Design Directives. Design Directives is active in Phoenix, Paradise Valley, Cave Creek, Carefree, Sedona, and beyond.
For more about Design Directives, click here: https://susanherskerasid.com/
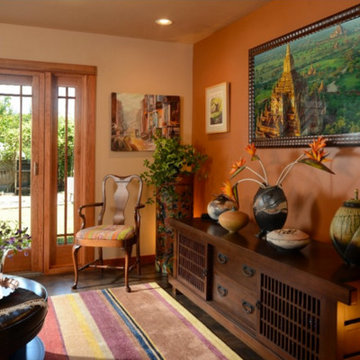
After a decade of being bi-coastal, my clients decided to retire from the east coast to the west. But the task of packing up a whole lifetime in a home was quite daunting so they hired me to comb through their furniture and accessories to see what could fit, what should be left behind, and what should make the move. The job proved difficult since my clients have a wealth of absolutely gorgeous objects and furnishings collected from trips to exotic, far-flung locales like Nepal, or inherited from relatives in England. It was tough to pare down, but after hours of diligent measuring, I mapped out what would migrate west and where it would be placed once here, and I filled in some blank spaces with new pieces.
They bought their recent Craftsman-style home from the contractor who had designed and built it for his family. The only architectural work we did was to transform the den at the rear of the house into a television/garden room. My clients did not want the television to be on display, and sticking a TV in an armoire just doesn’t cut it anymore. I recommended installing a hidden, mirror TV with accompanying invisible in-wall speakers. To do this, we removed an unnecessary small door in the corner of the room to free up the entire wall. Now, at the touch of a remote, what looks like a beautiful wall mirror mounted over a Japanese tansu console comes to life, and sound magically floats out from the wall around it! We also replaced a bank of windows with French doors to allow easy access to the garden.
While the house is extremely well made, the interiors were bland. The warm woodwork was lost in a sea of beige, so I chose a deep aqua color palette for the front rooms of the house which makes the woodwork sing. And we discovered a wonderful art niche over the fireplace that the previous owners had covered with a framed print. Conversely, a warm color palette in the TV room contrasts nicely with the greenery from the garden seen through the new French doors.
Photo by Bernardo Grijalva
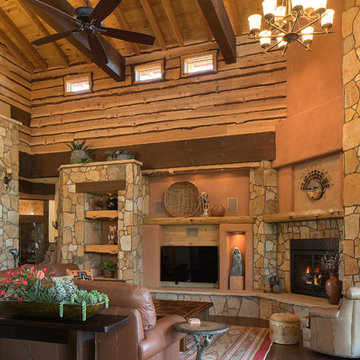
Ian Whitehead
Immagine di un grande soggiorno stile americano aperto con sala formale, pareti arancioni, parquet chiaro, cornice del camino in pietra, TV a parete e camino classico
Immagine di un grande soggiorno stile americano aperto con sala formale, pareti arancioni, parquet chiaro, cornice del camino in pietra, TV a parete e camino classico
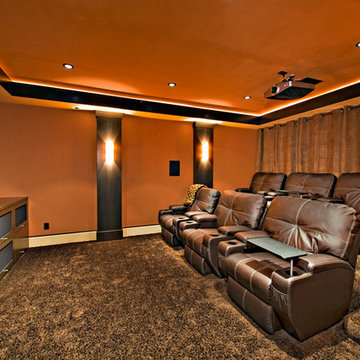
George Gutenberg
Esempio di un home theatre contemporaneo con pareti arancioni
Esempio di un home theatre contemporaneo con pareti arancioni
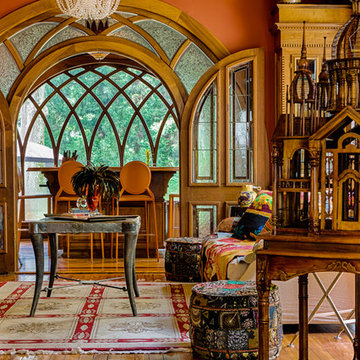
Doug Sturgess Photography taken in the West End Atlanta,
Barbara English Interior Design,
Cool Chairz -contemporary orange bar stools,
Westside Foundry - rug,
cabinets, windows and floors all custom and original to the house
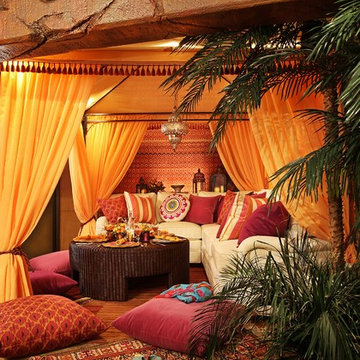
A wonderful vignette from Urso Design showing Moroccan design ideas.
Immagine di un soggiorno eclettico di medie dimensioni con pareti arancioni, moquette e pavimento arancione
Immagine di un soggiorno eclettico di medie dimensioni con pareti arancioni, moquette e pavimento arancione

Idee per un soggiorno design con pareti arancioni, parquet chiaro, nessuna TV e pavimento marrone

Architect: DeNovo Architects, Interior Design: Sandi Guilfoil of HomeStyle Interiors, Landscape Design: Yardscapes, Photography by James Kruger, LandMark Photography
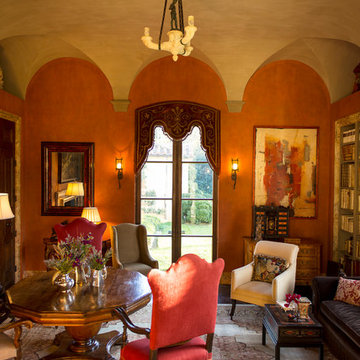
The library features a gorgeous hand applied plaster finish on the walls and the vaulted ceiling. The wood flooring is antique herringbone. Tuscan Villa-inspired home in Nashville | Architect: Brian O’Keefe Architect, P.C. | Interior Designer: Mary Spalding | Photographer: Alan Clark
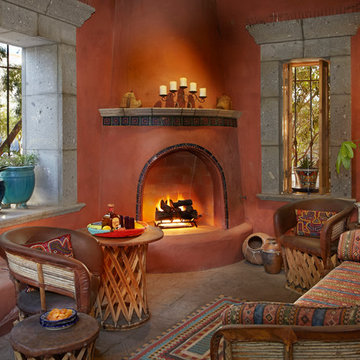
A kiva style gas fireplace lends a cozy feel to this outdoor room.
Idee per un soggiorno stile americano con pareti arancioni, camino ad angolo, cornice del camino piastrellata e pavimento marrone
Idee per un soggiorno stile americano con pareti arancioni, camino ad angolo, cornice del camino piastrellata e pavimento marrone

Working with a long time resident, creating a unified look out of the varied styles found in the space while increasing the size of the home was the goal of this project.
Both of the home’s bathrooms were renovated to further the contemporary style of the space, adding elements of color as well as modern bathroom fixtures. Further additions to the master bathroom include a frameless glass door enclosure, green wall tiles, and a stone bar countertop with wall-mounted faucets.
The guest bathroom uses a more minimalistic design style, employing a white color scheme, free standing sink and a modern enclosed glass shower.
The kitchen maintains a traditional style with custom white kitchen cabinets, a Carrera marble countertop, banquet seats and a table with blue accent walls that add a splash of color to the space.
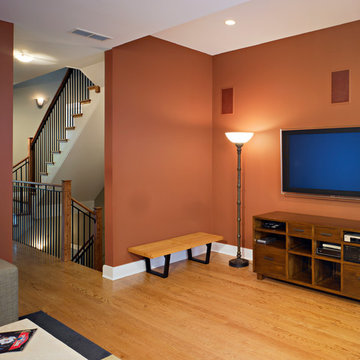
Anthony May Photography
Immagine di un soggiorno design di medie dimensioni e aperto con pareti arancioni, pavimento in legno massello medio e TV a parete
Immagine di un soggiorno design di medie dimensioni e aperto con pareti arancioni, pavimento in legno massello medio e TV a parete
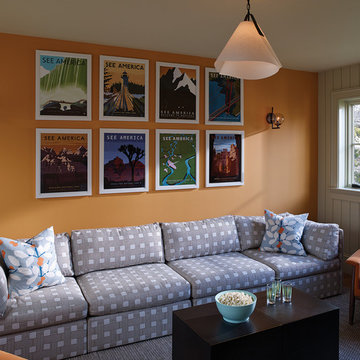
Photo copyright by Darren Setlow | @darrensetlow | darrensetlow.com
Ispirazione per un soggiorno stile marino con pareti arancioni
Ispirazione per un soggiorno stile marino con pareti arancioni
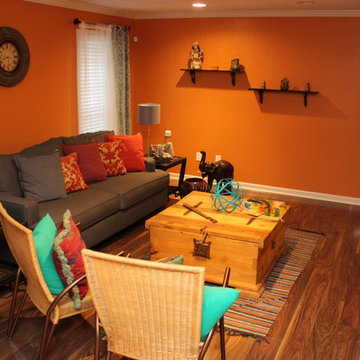
Tabitha Amos Photography
Foto di un soggiorno stile americano di medie dimensioni e chiuso con pareti arancioni, pavimento in legno massello medio, nessun camino e nessuna TV
Foto di un soggiorno stile americano di medie dimensioni e chiuso con pareti arancioni, pavimento in legno massello medio, nessun camino e nessuna TV
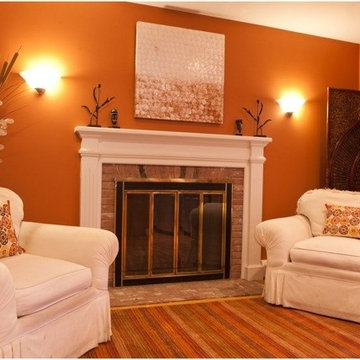
After view of the family room (sitting area) portion of a kitchen, dining room, seating area remodel. Robyn Ivy Photography.
Immagine di un soggiorno tradizionale di medie dimensioni e chiuso con sala formale, pareti arancioni, pavimento in legno massello medio, camino classico, cornice del camino in mattoni, nessuna TV e pavimento marrone
Immagine di un soggiorno tradizionale di medie dimensioni e chiuso con sala formale, pareti arancioni, pavimento in legno massello medio, camino classico, cornice del camino in mattoni, nessuna TV e pavimento marrone
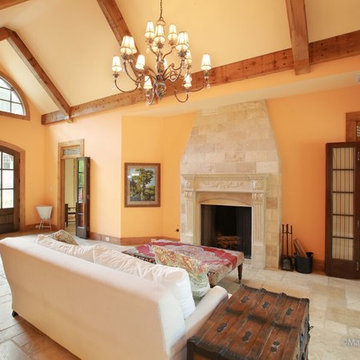
Ispirazione per un soggiorno american style di medie dimensioni e chiuso con pareti arancioni, pavimento con piastrelle in ceramica, camino classico, cornice del camino in intonaco e nessuna TV
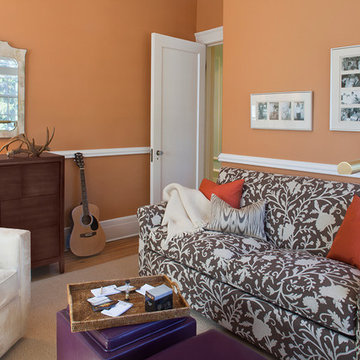
Steven Mays
Immagine di un soggiorno bohémian di medie dimensioni e chiuso con pareti arancioni, sala della musica, pavimento in legno massello medio, nessun camino e nessuna TV
Immagine di un soggiorno bohémian di medie dimensioni e chiuso con pareti arancioni, sala della musica, pavimento in legno massello medio, nessun camino e nessuna TV
Living color legno con pareti arancioni - Foto e idee per arredare
1



