Living classici con pavimento in ardesia - Foto e idee per arredare
Filtra anche per:
Budget
Ordina per:Popolari oggi
61 - 80 di 814 foto
1 di 3
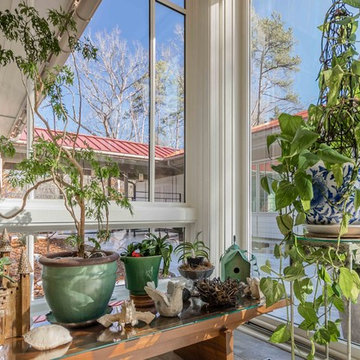
All photos by ShowSpace Photography ,LLC. The red metal roof system can be seen from this angle as can the covered walkway linking the house, the garage, and the owner's art studio.
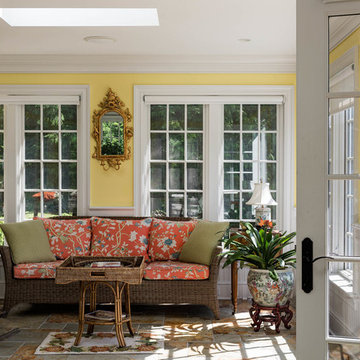
Rob Karosis: Photographer
Idee per una veranda chic di medie dimensioni con pavimento in ardesia, nessun camino, lucernario e pavimento marrone
Idee per una veranda chic di medie dimensioni con pavimento in ardesia, nessun camino, lucernario e pavimento marrone

Immagine di una grande veranda tradizionale con pavimento in ardesia, stufa a legna, cornice del camino in pietra, soffitto classico e pavimento grigio
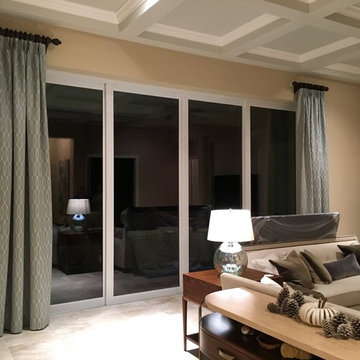
Palencia residence. Stationary side panels on 2" wood pole with rings.
Idee per un soggiorno classico di medie dimensioni e chiuso con sala formale, pareti beige e pavimento in ardesia
Idee per un soggiorno classico di medie dimensioni e chiuso con sala formale, pareti beige e pavimento in ardesia
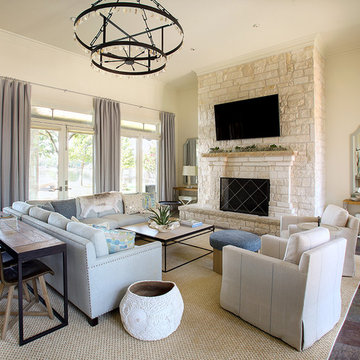
Ispirazione per un soggiorno tradizionale chiuso e di medie dimensioni con pareti beige, camino classico, cornice del camino in pietra, TV a parete, sala formale e pavimento in ardesia
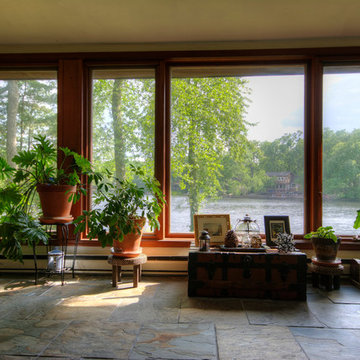
Idee per una veranda classica di medie dimensioni con pavimento in ardesia, soffitto classico e pavimento grigio
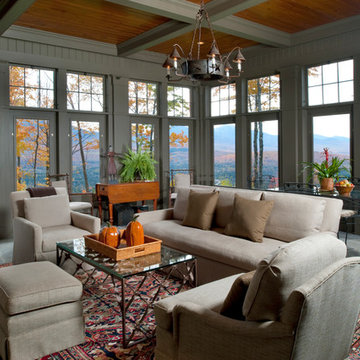
Resting upon a 120-acre rural hillside, this 17,500 square-foot residence has unencumbered mountain views to the east, south and west. The exterior design palette for the public side is a more formal Tudor style of architecture, including intricate brick detailing; while the materials for the private side tend toward a more casual mountain-home style of architecture with a natural stone base and hand-cut wood siding.
Primary living spaces and the master bedroom suite, are located on the main level, with guest accommodations on the upper floor of the main house and upper floor of the garage. The interior material palette was carefully chosen to match the stunning collection of antique furniture and artifacts, gathered from around the country. From the elegant kitchen to the cozy screened porch, this residence captures the beauty of the White Mountains and embodies classic New Hampshire living.
Photographer: Joseph St. Pierre
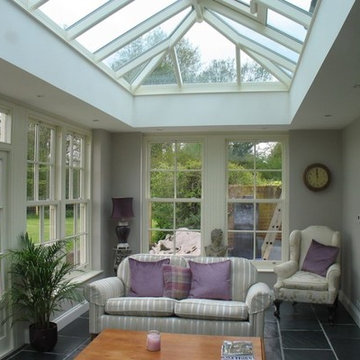
The new Orangery Extension has created a stunning space to sit and enjoy the tranquil garden and fields beyond
Idee per una grande veranda classica con pavimento in ardesia, soffitto in vetro e pavimento grigio
Idee per una grande veranda classica con pavimento in ardesia, soffitto in vetro e pavimento grigio
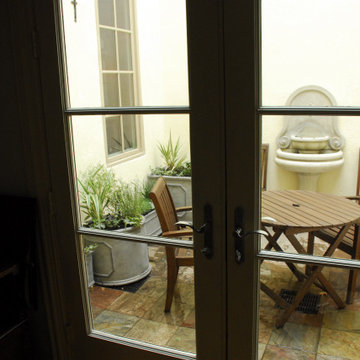
Ispirazione per una piccola veranda classica con pavimento in ardesia e pavimento multicolore
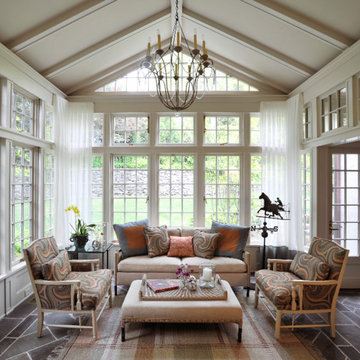
Foto di una grande veranda tradizionale con pavimento in ardesia e soffitto classico

Ispirazione per una grande veranda chic con pavimento in ardesia, camino classico, cornice del camino in pietra, soffitto classico e pavimento blu
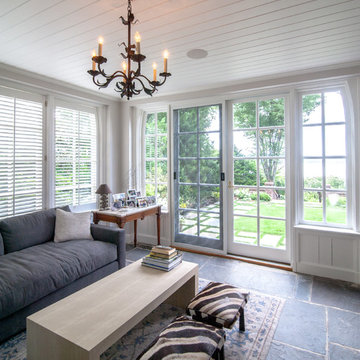
www.marcimilesphotography.com
Ispirazione per una veranda chic di medie dimensioni con pavimento in ardesia e soffitto classico
Ispirazione per una veranda chic di medie dimensioni con pavimento in ardesia e soffitto classico
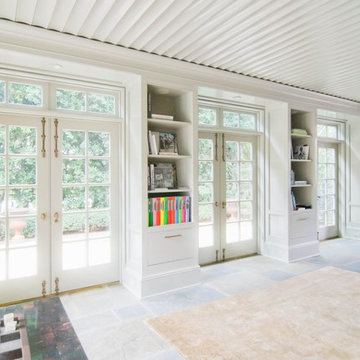
Foto di un soggiorno classico di medie dimensioni e chiuso con pareti bianche, pavimento in ardesia, nessuna TV e pavimento grigio
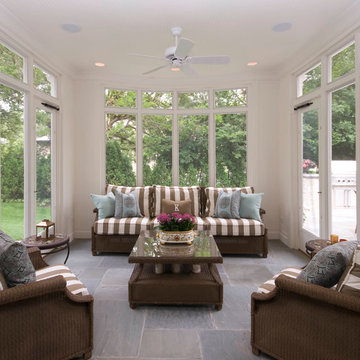
Winnetka Architect
John Toniolo Architect
Jeff Harting
North Shore Architect
Custom Home Remodel
Immagine di una grande veranda tradizionale con pavimento in ardesia, nessun camino, soffitto classico e pavimento marrone
Immagine di una grande veranda tradizionale con pavimento in ardesia, nessun camino, soffitto classico e pavimento marrone

This photo shows the back half of the sunroom. It is a view that shows the Nano door to the outdoor dining room
The window seat is about 20 feet long and we have chosen to accent it using various shades of neutral fabrics. The small tables in front of the window seat provide an interesting juxtaposition to the clean lines of the room. The mirror above the chest has a coral eglosmise frame. The slate floor is heated for comfort year round. The lighting is a mixtures of styles to create interest. There are tall iron floor lamps for reading by t he chairs and a delicate Murano glass lamp on the chest.
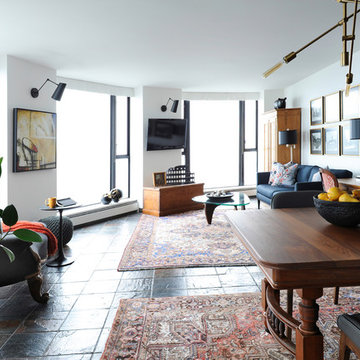
The homeowners of this condo sought our assistance when downsizing from a large family home on Howe Sound to a small urban condo in Lower Lonsdale, North Vancouver. They asked us to incorporate many of their precious antiques and art pieces into the new design. Our challenges here were twofold; first, how to deal with the unconventional curved floor plan with vast South facing windows that provide a 180 degree view of downtown Vancouver, and second, how to successfully merge an eclectic collection of antique pieces into a modern setting. We began by updating most of their artwork with new matting and framing. We created a gallery effect by grouping like artwork together and displaying larger pieces on the sections of wall between the windows, lighting them with black wall sconces for a graphic effect. We re-upholstered their antique seating with more contemporary fabrics choices - a gray flannel on their Victorian fainting couch and a fun orange chenille animal print on their Louis style chairs. We selected black as an accent colour for many of the accessories as well as the dining room wall to give the space a sophisticated modern edge. The new pieces that we added, including the sofa, coffee table and dining light fixture are mid century inspired, bridging the gap between old and new. White walls and understated wallpaper provide the perfect backdrop for the colourful mix of antique pieces. Interior Design by Lori Steeves, Simply Home Decorating. Photos by Tracey Ayton Photography
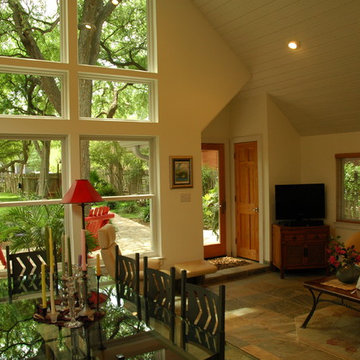
Ispirazione per un soggiorno classico di medie dimensioni e aperto con pareti beige, pavimento in ardesia, nessun camino e TV autoportante
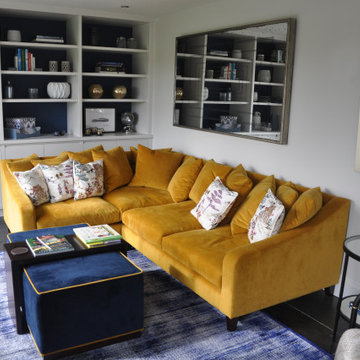
This was a project I originally worked on whilst freelancing for someone else. My client got back in touch with me to ask if I could help with bedrooms and their hallway. They gave me kind permission to take photographs of all areas I had worked on. A large family home and clients who wanted to think outside the box and add some bold statements to their home whilst remaining practical with a young active family.
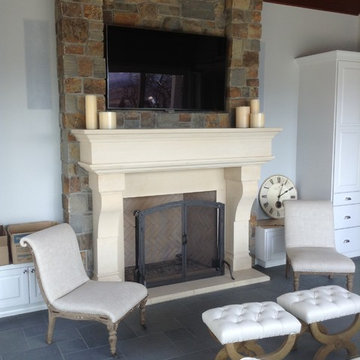
Sandra Bourgeois Design ASID
ElDorato Stone fireplace surround
contrasts the Brazilian Green slate floor
Idee per un soggiorno classico di medie dimensioni e aperto con sala giochi, pavimento in ardesia, camino classico, cornice del camino in pietra, TV a parete e pareti bianche
Idee per un soggiorno classico di medie dimensioni e aperto con sala giochi, pavimento in ardesia, camino classico, cornice del camino in pietra, TV a parete e pareti bianche
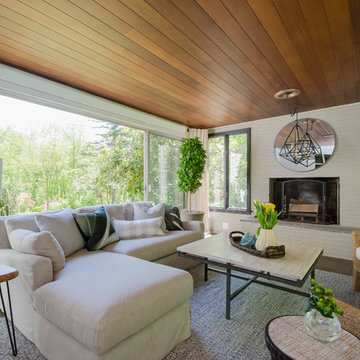
Photo: Wiley Aiken
Ispirazione per una veranda chic di medie dimensioni con pavimento in ardesia, camino classico, cornice del camino in mattoni, soffitto classico e pavimento blu
Ispirazione per una veranda chic di medie dimensioni con pavimento in ardesia, camino classico, cornice del camino in mattoni, soffitto classico e pavimento blu
Living classici con pavimento in ardesia - Foto e idee per arredare
4


