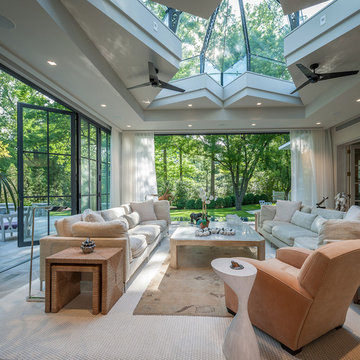Living classici con pavimento in ardesia - Foto e idee per arredare
Filtra anche per:
Budget
Ordina per:Popolari oggi
161 - 180 di 814 foto
1 di 3

Lower-level walkout basement is enhanced by the corner stone fireplace, fine oriental rug, Hancock and Moore leather sofa, and Bradington Young reclining chairs. The full kitchen with raised island/bar is open to the room and the large double sliders offer the opportunity for the outside to become a part of the covered loggia and expansive space. Natural slate covers the entire lower level, except for the guest suite, which is carpeted.
Photos taken by Sean Busher [www.seanbusher.com]. Photos owned by Durham Designs & Consulting, LLC.
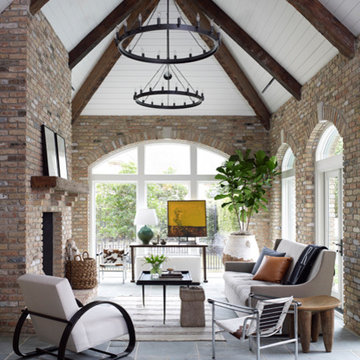
We brought the outside inside! This room used to be a covered porch. We enclosed it, creating a new open and airy living space with lots of light.
Esempio di un'ampia veranda chic con pavimento in ardesia, camino classico, cornice del camino in mattoni, soffitto classico e pavimento grigio
Esempio di un'ampia veranda chic con pavimento in ardesia, camino classico, cornice del camino in mattoni, soffitto classico e pavimento grigio
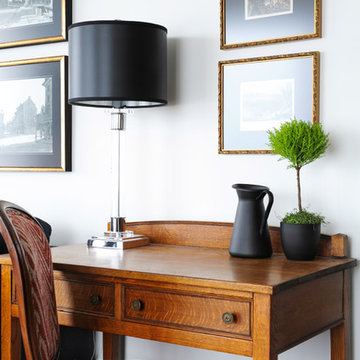
The homeowners of this condo sought our assistance when downsizing from a large family home on Howe Sound to a small urban condo in Lower Lonsdale, North Vancouver. They asked us to incorporate many of their precious antiques and art pieces into the new design. Our challenges here were twofold; first, how to deal with the unconventional curved floor plan with vast South facing windows that provide a 180 degree view of downtown Vancouver, and second, how to successfully merge an eclectic collection of antique pieces into a modern setting. We began by updating most of their artwork with new matting and framing. We created a gallery effect by grouping like artwork together and displaying larger pieces on the sections of wall between the windows, lighting them with black wall sconces for a graphic effect. We re-upholstered their antique seating with more contemporary fabrics choices - a gray flannel on their Victorian fainting couch and a fun orange chenille animal print on their Louis style chairs. We selected black as an accent colour for many of the accessories as well as the dining room wall to give the space a sophisticated modern edge. The new pieces that we added, including the sofa, coffee table and dining light fixture are mid century inspired, bridging the gap between old and new. White walls and understated wallpaper provide the perfect backdrop for the colourful mix of antique pieces. Interior Design by Lori Steeves, Simply Home Decorating. Photos by Tracey Ayton Photography

Filled with traditional accents, this approximately 4,000-square-foot Shingle-style design features a stylish and thoroughly livable interior. A covered entry and spacious foyer fronts a large living area with fireplace. To the right are public spaces including a large kitchen with expansive island and nearby dining as well as powder room and laundry. The right side of the house includes a sunny screened porch, master suite and delightful garden room, which occupies the bay window seen in the home’s front façade. Upstairs are two additional bedrooms and a large study; downstairs you’ll find plenty of room for family fun, including a games and billiards area, family room and additional guest suite.
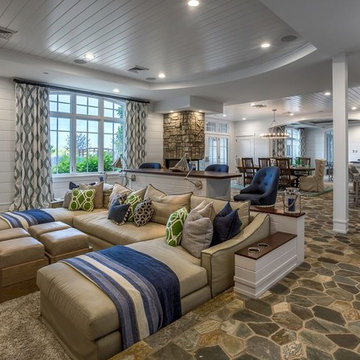
Esempio di un soggiorno tradizionale di medie dimensioni e aperto con sala formale, pareti beige, pavimento in ardesia, camino classico, cornice del camino in cemento e pavimento grigio
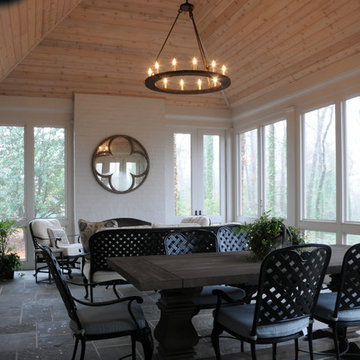
Foto di una grande veranda tradizionale con pavimento in ardesia, camino classico, cornice del camino in mattoni, soffitto classico e pavimento grigio
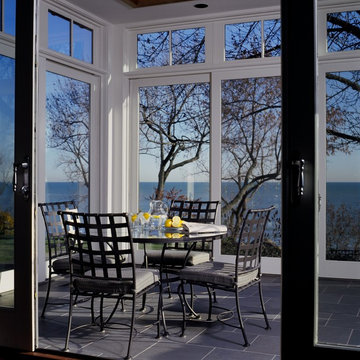
Glass enclosed sun room with views of the lake has gray slate tile floor and floor to ceiling windows.
Benvenuti and Stein Design Build
Ispirazione per una veranda classica di medie dimensioni con pavimento in ardesia e pavimento grigio
Ispirazione per una veranda classica di medie dimensioni con pavimento in ardesia e pavimento grigio
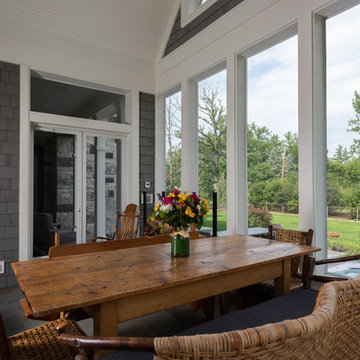
Back sunroom with vintage furniture
Foto di una veranda classica di medie dimensioni con pavimento in ardesia, stufa a legna, soffitto classico e pavimento grigio
Foto di una veranda classica di medie dimensioni con pavimento in ardesia, stufa a legna, soffitto classico e pavimento grigio
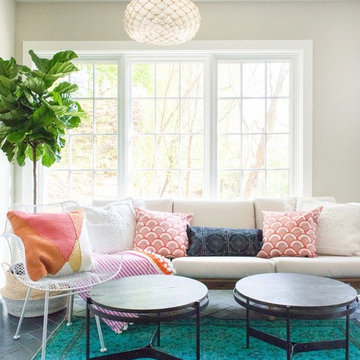
JANE BEILES
Foto di una veranda tradizionale di medie dimensioni con pavimento in ardesia, nessun camino e pavimento nero
Foto di una veranda tradizionale di medie dimensioni con pavimento in ardesia, nessun camino e pavimento nero
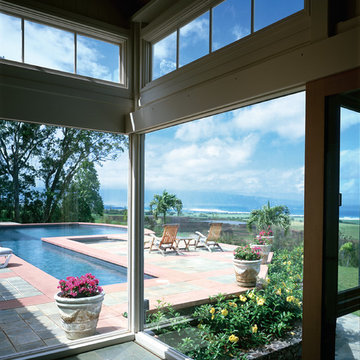
Photo Courtesy of Eastman
Ispirazione per una veranda classica di medie dimensioni con pavimento in ardesia, nessun camino, soffitto classico e pavimento verde
Ispirazione per una veranda classica di medie dimensioni con pavimento in ardesia, nessun camino, soffitto classico e pavimento verde
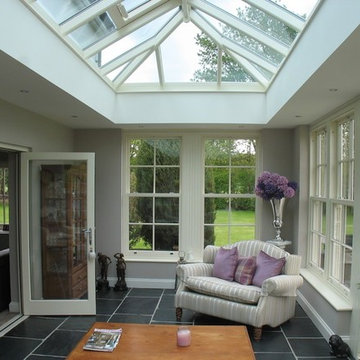
The new Orangery Extension has created a stunning space to sit and enjoy the tranquil garden and fields beyond
Esempio di una grande veranda classica con pavimento in ardesia, soffitto in vetro e pavimento grigio
Esempio di una grande veranda classica con pavimento in ardesia, soffitto in vetro e pavimento grigio
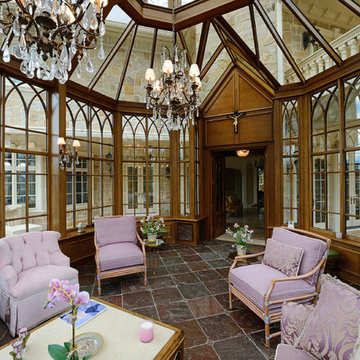
A pair of French doors connects the glass conservatory with the rest of the home.
Robert Socha Photography
Ispirazione per una grande veranda chic con pavimento in ardesia, nessun camino e soffitto in vetro
Ispirazione per una grande veranda chic con pavimento in ardesia, nessun camino e soffitto in vetro
We started by making the space feel cozy. Plum walls, a deeper stain on the previously white washed wood ceiling, new sconces, and a Persian rug all serve to cause one to settle in rather than walk through. Accessory and furniture additions were kept appropriately casual, yet harmonious with the rest of the home.
DaubmanPhotography@Cox.net
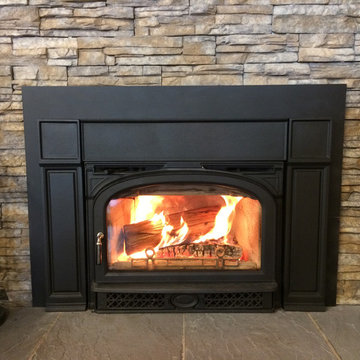
This is a Montpelier wood burning insert by Vermont Castings with a Mead surround. It makes your masonry fireplace a source of heat that will warm over 1500 sq.ft.
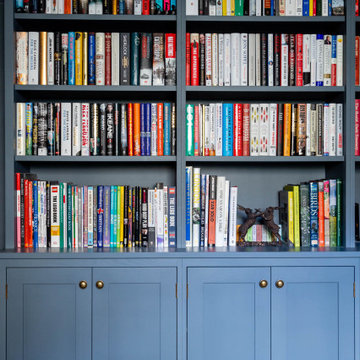
We were approached by the client to transform their snug room into a library. The brief was to create the feeling of a fitted library with plenty of open shelving but also storage cupboards to hide things away. The worry with bookcases on all walls its that the space can look and feel cluttered and dark.
We suggested using painted shelves with integrated cupboards on the lower levels as a way to bring a cohesive colour scheme and look to the room. Lower shelves are often under-utilised anyway so having cupboards instead gives flexible storage without spoiling the look of the library.
The bookcases are painted in Mylands Oratory with burnished brass knobs by Armac Martin. We included lighting and the cupboards also hide the power points and data cables to maintain the low-tech emphasis in the library. The finished space feels traditional, warm and perfectly suited to the traditional house.
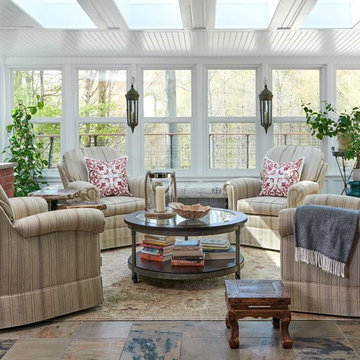
Bright and cozy sunroom with 4 swivel chairs.
Ispirazione per una veranda tradizionale di medie dimensioni con lucernario, pavimento multicolore, pavimento in ardesia, cornice del camino in mattoni e camino classico
Ispirazione per una veranda tradizionale di medie dimensioni con lucernario, pavimento multicolore, pavimento in ardesia, cornice del camino in mattoni e camino classico
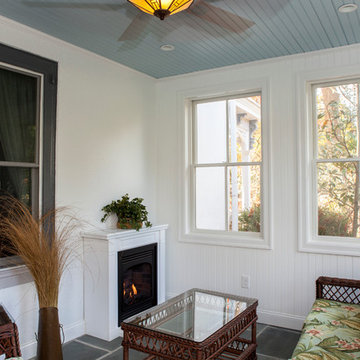
This Wallingford, PA sunroom addition has white beadboard walls, blue beadboard ceiling, recessed lights, traditional ceiling fan and slate floor. A cozy spot to relax in the evening by the built in electric fireplace.
Photos by Alicia's Art, LLC
RUDLOFF Custom Builders, is a residential construction company that connects with clients early in the design phase to ensure every detail of your project is captured just as you imagined. RUDLOFF Custom Builders will create the project of your dreams that is executed by on-site project managers and skilled craftsman, while creating lifetime client relationships that are build on trust and integrity.
We are a full service, certified remodeling company that covers all of the Philadelphia suburban area including West Chester, Gladwynne, Malvern, Wayne, Haverford and more.
As a 6 time Best of Houzz winner, we look forward to working with you n your next project.
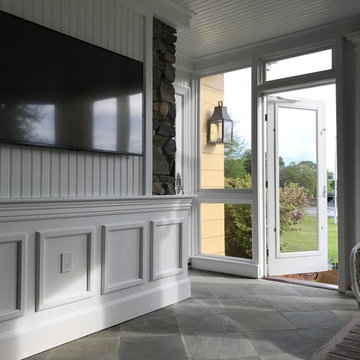
Esempio di una grande veranda tradizionale con pavimento in ardesia, nessun camino, soffitto classico e pavimento grigio
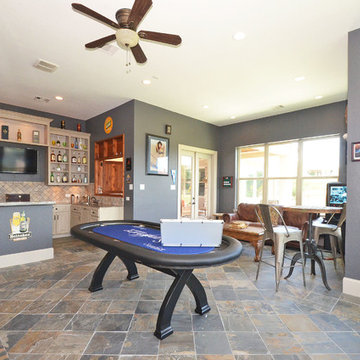
Immagine di un grande soggiorno tradizionale aperto con sala giochi, pareti grigie, pavimento in ardesia, nessun camino, TV a parete e pavimento grigio
Living classici con pavimento in ardesia - Foto e idee per arredare
9



