Living classici con pavimento in ardesia - Foto e idee per arredare
Filtra anche per:
Budget
Ordina per:Popolari oggi
21 - 40 di 814 foto
1 di 3

Resting upon a 120-acre rural hillside, this 17,500 square-foot residence has unencumbered mountain views to the east, south and west. The exterior design palette for the public side is a more formal Tudor style of architecture, including intricate brick detailing; while the materials for the private side tend toward a more casual mountain-home style of architecture with a natural stone base and hand-cut wood siding.
Primary living spaces and the master bedroom suite, are located on the main level, with guest accommodations on the upper floor of the main house and upper floor of the garage. The interior material palette was carefully chosen to match the stunning collection of antique furniture and artifacts, gathered from around the country. From the elegant kitchen to the cozy screened porch, this residence captures the beauty of the White Mountains and embodies classic New Hampshire living.
Photographer: Joseph St. Pierre
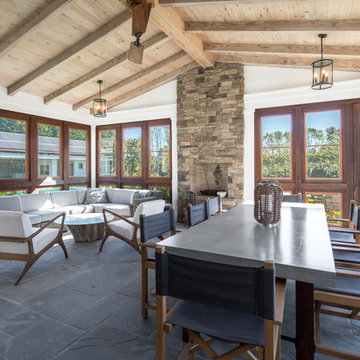
Esempio di una veranda classica di medie dimensioni con pavimento in ardesia, camino classico, cornice del camino in pietra, soffitto classico e pavimento grigio
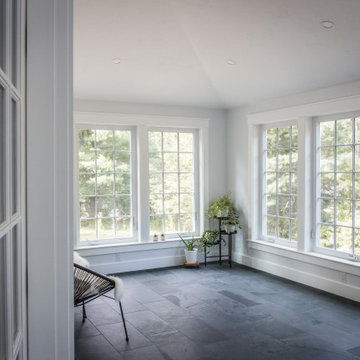
Foto di una veranda classica di medie dimensioni con pavimento in ardesia, soffitto classico e pavimento grigio
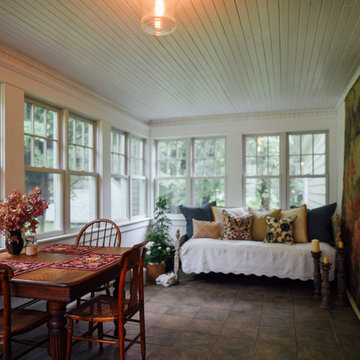
A Vermont 3 season porch filled with family heirlooms and a place to rest during the humid New England summer nights.
Photo: Arielle Thomas
Foto di una veranda tradizionale di medie dimensioni con pavimento in ardesia, soffitto classico e pavimento multicolore
Foto di una veranda tradizionale di medie dimensioni con pavimento in ardesia, soffitto classico e pavimento multicolore
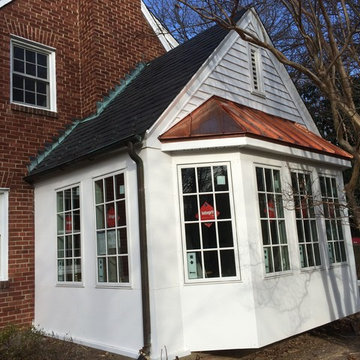
Immagine di una veranda tradizionale di medie dimensioni con pavimento in ardesia, nessun camino, soffitto classico e pavimento grigio
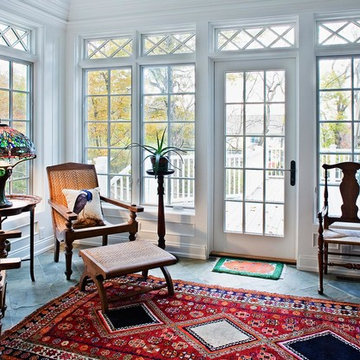
http://www.levimillerphotography.com/
Idee per una veranda classica di medie dimensioni con pavimento in ardesia, nessun camino, soffitto classico e pavimento grigio
Idee per una veranda classica di medie dimensioni con pavimento in ardesia, nessun camino, soffitto classico e pavimento grigio

Troy Thies
Esempio di un grande soggiorno classico aperto con sala formale, pareti bianche, TV a parete, pavimento in ardesia, camino classico, cornice del camino piastrellata e pavimento marrone
Esempio di un grande soggiorno classico aperto con sala formale, pareti bianche, TV a parete, pavimento in ardesia, camino classico, cornice del camino piastrellata e pavimento marrone

Located in a beautiful spot within Wellesley, Massachusetts, Sunspace Design played a key role in introducing this architectural gem to a client’s home—a custom double hip skylight crowning a gorgeous room. The resulting construction offers fluid transitions between indoor and outdoor spaces within the home, and blends well with the existing architecture.
The skylight boasts solid mahogany framing with a robust steel sub-frame. Durability meets sophistication. We used a layer of insulated tempered glass atop heat-strengthened laminated safety glass, further enhanced with a PPG Solarban 70 coating, to ensure optimal thermal performance. The dual-sealed, argon gas-filled glass system is efficient and resilient against oft-challenging New England weather.
Collaborative effort was key to the project’s success. MASS Architect, with their skylight concept drawings, inspired the project’s genesis, while Sunspace prepared a full suite of engineered shop drawings to complement the concepts. The local general contractor's preliminary framing and structural curb preparation accelerated our team’s installation of the skylight. As the frame was assembled at the Sunspace Design shop and positioned above the room via crane operation, a swift two-day field installation saved time and expense for all involved.
At Sunspace Design we’re all about pairing natural light with refined architecture. This double hip skylight is a focal point in the new room that welcomes the sun’s radiance into the heart of the client’s home. We take pride in our role, from engineering to fabrication, careful transportation, and quality installation. Our projects are journeys where architectural ideas are transformed into tangible, breathtaking spaces that elevate the way we live and create memories.
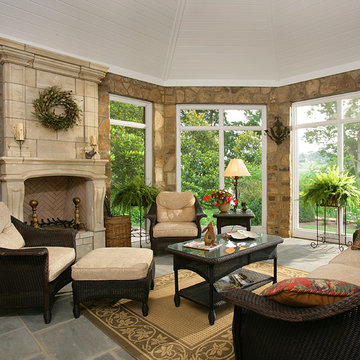
Foto di una grande veranda classica con pavimento in ardesia, camino classico, cornice del camino in pietra e soffitto classico
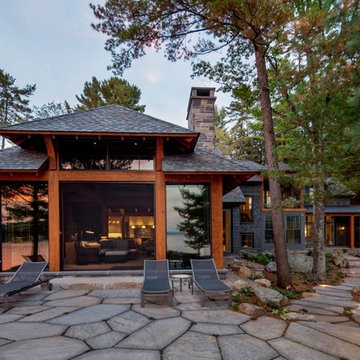
Ispirazione per una grande veranda chic con pavimento in ardesia, soffitto classico e pavimento beige
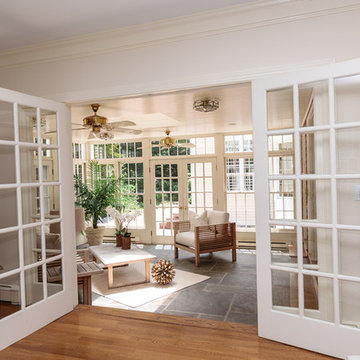
Character infuses every inch of this elegant Claypit Hill estate from its magnificent courtyard with drive-through porte-cochere to the private 5.58 acre grounds. Luxurious amenities include a stunning gunite pool, tennis court, two-story barn and a separate garage; four garage spaces in total. The pool house with a kitchenette and full bath is a sight to behold and showcases a cedar shiplap cathedral ceiling and stunning stone fireplace. The grand 1910 home is welcoming and designed for fine entertaining. The private library is wrapped in cherry panels and custom cabinetry. The formal dining and living room parlors lead to a sensational sun room. The country kitchen features a window filled breakfast area that overlooks perennial gardens and patio. An impressive family room addition is accented with a vaulted ceiling and striking stone fireplace. Enjoy the pleasures of refined country living in this memorable landmark home.
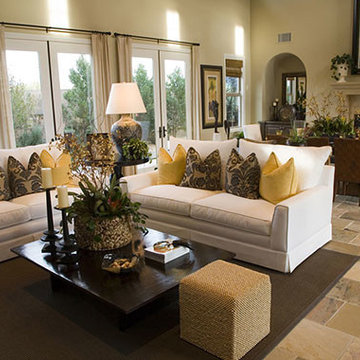
Idee per un soggiorno classico aperto con sala formale, pareti beige, pavimento in ardesia, camino classico, cornice del camino in pietra, nessuna TV e pavimento beige
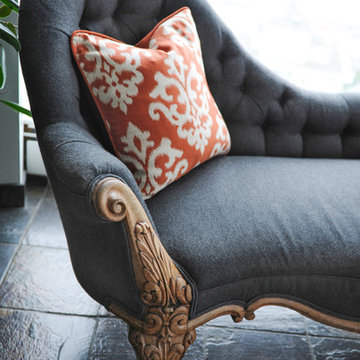
The homeowners of this condo sought our assistance when downsizing from a large family home on Howe Sound to a small urban condo in Lower Lonsdale, North Vancouver. They asked us to incorporate many of their precious antiques and art pieces into the new design. Our challenges here were twofold; first, how to deal with the unconventional curved floor plan with vast South facing windows that provide a 180 degree view of downtown Vancouver, and second, how to successfully merge an eclectic collection of antique pieces into a modern setting. We began by updating most of their artwork with new matting and framing. We created a gallery effect by grouping like artwork together and displaying larger pieces on the sections of wall between the windows, lighting them with black wall sconces for a graphic effect. We re-upholstered their antique seating with more contemporary fabrics choices - a gray flannel on their Victorian fainting couch and a fun orange chenille animal print on their Louis style chairs. We selected black as an accent colour for many of the accessories as well as the dining room wall to give the space a sophisticated modern edge. The new pieces that we added, including the sofa, coffee table and dining light fixture are mid century inspired, bridging the gap between old and new. White walls and understated wallpaper provide the perfect backdrop for the colourful mix of antique pieces. Interior Design by Lori Steeves, Simply Home Decorating. Photos by Tracey Ayton Photography
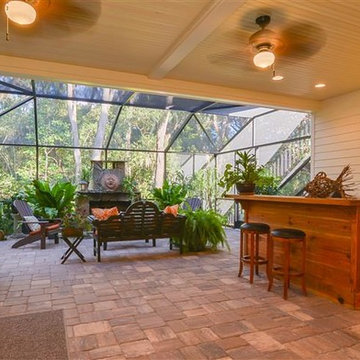
Idee per una veranda chic di medie dimensioni con pavimento in ardesia, camino classico, cornice del camino in pietra e lucernario
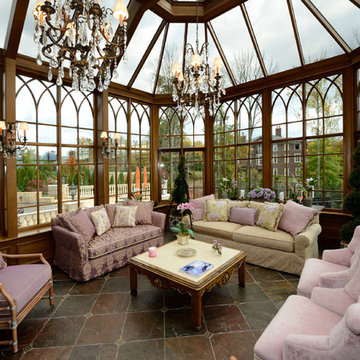
The interior finishes are crafted of the same Sepele mahogany as the conservatory was built from.
Photos by Robert Socha
Foto di una grande veranda chic con pavimento in ardesia, nessun camino e soffitto in vetro
Foto di una grande veranda chic con pavimento in ardesia, nessun camino e soffitto in vetro

Foto di un soggiorno tradizionale di medie dimensioni con pareti grigie, pavimento in ardesia, camino lineare Ribbon, cornice del camino in pietra, nessuna TV e pavimento grigio
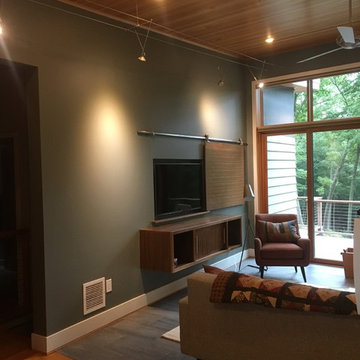
Idee per un soggiorno tradizionale di medie dimensioni e aperto con pareti verdi, pavimento in ardesia, nessun camino e TV a parete

Morgan Sheff
Immagine di una grande veranda chic con soffitto classico, pavimento in ardesia, nessun camino e pavimento grigio
Immagine di una grande veranda chic con soffitto classico, pavimento in ardesia, nessun camino e pavimento grigio
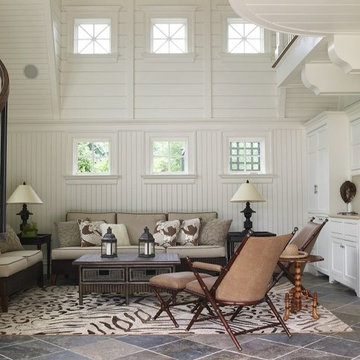
Ispirazione per un grande soggiorno chic aperto con pareti bianche e pavimento in ardesia
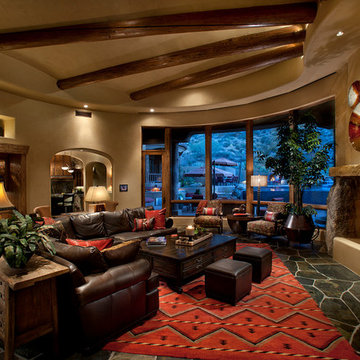
Design by Tom Mooney at Mooney Design Group, Inc. For more designs visit MooneyDesignGroup.com
Foto di un soggiorno tradizionale con pavimento in ardesia e pavimento grigio
Foto di un soggiorno tradizionale con pavimento in ardesia e pavimento grigio
Living classici con pavimento in ardesia - Foto e idee per arredare
2


