Living chiusi con sala giochi - Foto e idee per arredare
Filtra anche per:
Budget
Ordina per:Popolari oggi
81 - 100 di 3.730 foto
1 di 3
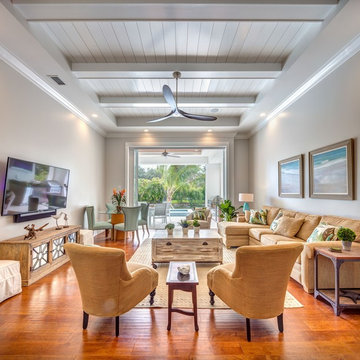
TV Room with custom beam ceiling with ship lap inlays. Big vistas are afforded by the pocketing sliding glass doors.
Idee per un soggiorno costiero chiuso con sala giochi, pareti grigie, pavimento in legno massello medio, TV a parete e pavimento marrone
Idee per un soggiorno costiero chiuso con sala giochi, pareti grigie, pavimento in legno massello medio, TV a parete e pavimento marrone
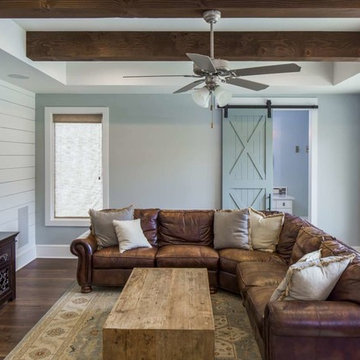
John Siemering Homes. Custom Home Builder in Austin, TX
Ispirazione per un soggiorno country di medie dimensioni e chiuso con parquet scuro, nessun camino, TV a parete, pavimento marrone, sala giochi e pareti blu
Ispirazione per un soggiorno country di medie dimensioni e chiuso con parquet scuro, nessun camino, TV a parete, pavimento marrone, sala giochi e pareti blu
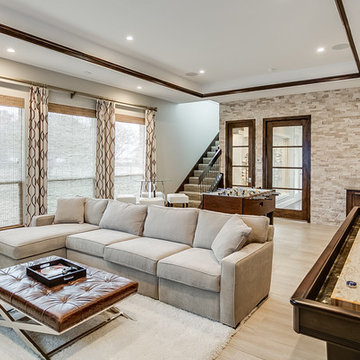
Quality Craftsman Inc is an award-winning Dallas remodeling contractor specializing in custom design work, new home construction, kitchen remodeling, bathroom remodeling, room additions and complete home renovations integrating contemporary stylings and features into existing homes in neighborhoods throughout North Dallas.
How can we help improve your living space?
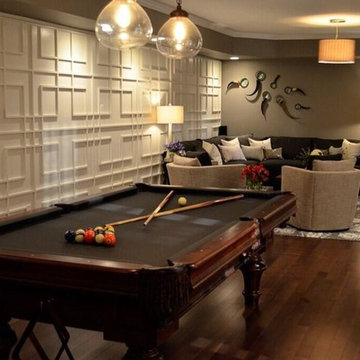
DIY NETWORK MEGA DENS
Idee per un grande soggiorno moderno chiuso con sala giochi, pareti grigie, pavimento in laminato e TV autoportante
Idee per un grande soggiorno moderno chiuso con sala giochi, pareti grigie, pavimento in laminato e TV autoportante

This second-story addition to an already 'picture perfect' Naples home presented many challenges. The main tension between adding the many 'must haves' the client wanted on their second floor, but at the same time not overwhelming the first floor. Working with David Benner of Safety Harbor Builders was key in the design and construction process – keeping the critical aesthetic elements in check. The owners were very 'detail oriented' and actively involved throughout the process. The result was adding 924 sq ft to the 1,600 sq ft home, with the addition of a large Bonus/Game Room, Guest Suite, 1-1/2 Baths and Laundry. But most importantly — the second floor is in complete harmony with the first, it looks as it was always meant to be that way.
©Energy Smart Home Plans, Safety Harbor Builders, Glenn Hettinger Photography
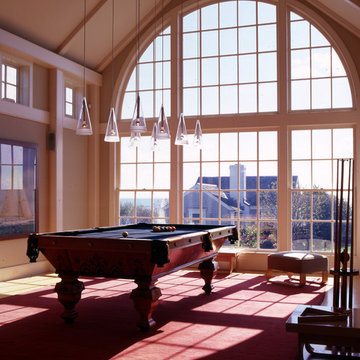
The original house, built in the early 18th century, was moved to this location two hundred years later. This whole house project includes an outdoor stage, a library, two barns, an exercise complex and extensive landscaping with tennis court and pools.
A new stair winds upward to the study built as a widow's walk on the roof.
A large window provides a view to the sea-wall at the bottom of the garden and Buzzard's Bay beyond.
The new stair allows views from the central front hall into the Living Room, which spans the waterside.
The bluestone-edged swimming pool and hot pool merge with the landscape, creating the illusion that the pool and the sea are continuous.

Having successfully designed the then bachelor’s penthouse residence at the Waldorf Astoria, Kadlec Architecture + Design was retained to combine 2 units into a full floor residence in the historic Palmolive building in Chicago. The couple was recently married and have five older kids between them all in their 20s. She has 2 girls and he has 3 boys (Think Brady bunch). Nate Berkus and Associates was the interior design firm, who is based in Chicago as well, so it was a fun collaborative process.
Details:
-Brass inlay in natural oak herringbone floors running the length of the hallway, which joins in the rotunda.
-Bronze metal and glass doors bring natural light into the interior of the residence and main hallway as well as highlight dramatic city and lake views.
-Billiards room is paneled in walnut with navy suede walls. The bar countertop is zinc.
-Kitchen is black lacquered with grass cloth walls and has two inset vintage brass vitrines.
-High gloss lacquered office
-Lots of vintage/antique lighting from Paris flea market (dining room fixture, over-scaled sconces in entry)
-World class art collection
Photography: Tony Soluri, Interior Design: Nate Berkus Interiors and Sasha Adler Design

Technical Imagery Studios
Immagine di un ampio soggiorno country chiuso con sala giochi, pareti grigie, pavimento in cemento, nessun camino, cornice del camino in pietra, TV nascosta e pavimento marrone
Immagine di un ampio soggiorno country chiuso con sala giochi, pareti grigie, pavimento in cemento, nessun camino, cornice del camino in pietra, TV nascosta e pavimento marrone
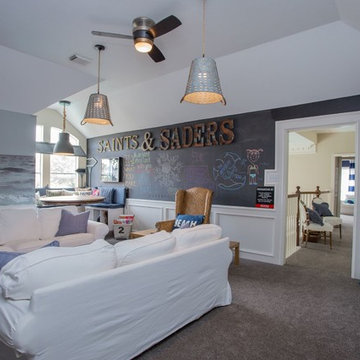
Savannah Montgomery
Immagine di un piccolo soggiorno stile marinaro chiuso con sala giochi, pareti grigie, moquette, parete attrezzata e pavimento grigio
Immagine di un piccolo soggiorno stile marinaro chiuso con sala giochi, pareti grigie, moquette, parete attrezzata e pavimento grigio
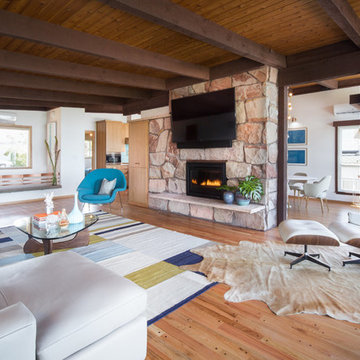
Immagine di un soggiorno moderno di medie dimensioni e chiuso con sala giochi, pareti bianche, pavimento in legno massello medio, camino classico, cornice del camino in pietra, TV a parete e pavimento marrone
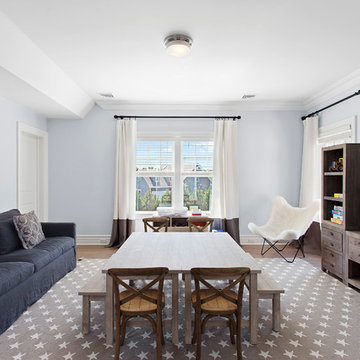
Idee per un soggiorno tradizionale di medie dimensioni e chiuso con sala giochi, pareti blu, pavimento in legno massello medio, parete attrezzata e pavimento beige
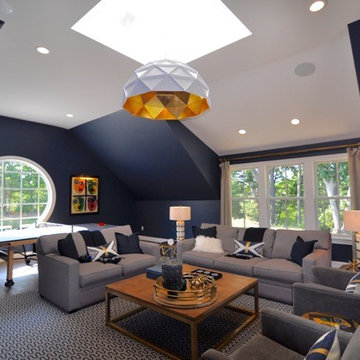
Esempio di un soggiorno minimalista di medie dimensioni e chiuso con sala giochi, pareti blu e pavimento in legno massello medio
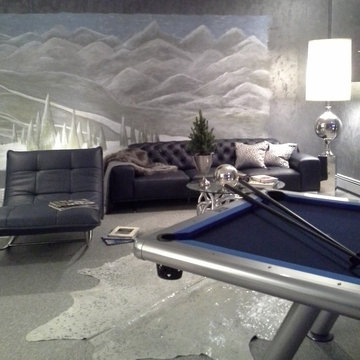
Immagine di un soggiorno minimal di medie dimensioni e chiuso con sala giochi, pareti grigie, nessun camino e moquette
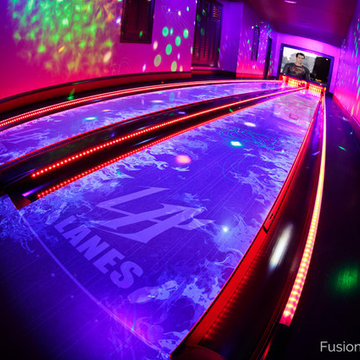
This home bowling alley features a custom lane color called "Red Hot Allusion" and special flame graphics that are visible under ultraviolet black lights, and a custom "LA Lanes" logo. 12' wide projection screen, down-lane LED lighting, custom gray pins and black pearl guest bowling balls, both with custom "LA Lanes" logo. Built-in ball and shoe storage. Triple overhead screens (2 scoring displays and 1 TV).
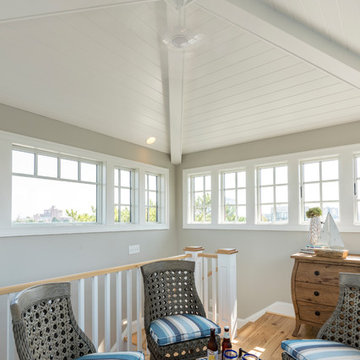
Idee per un piccolo soggiorno stile marino chiuso con sala giochi, pareti grigie, parquet chiaro, nessun camino, nessuna TV e pavimento beige
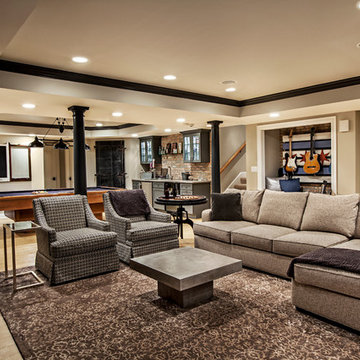
Marcel Page marcelpagephotography.com
Esempio di un soggiorno classico chiuso con sala giochi, pareti grigie, parquet chiaro, TV a parete e tappeto
Esempio di un soggiorno classico chiuso con sala giochi, pareti grigie, parquet chiaro, TV a parete e tappeto
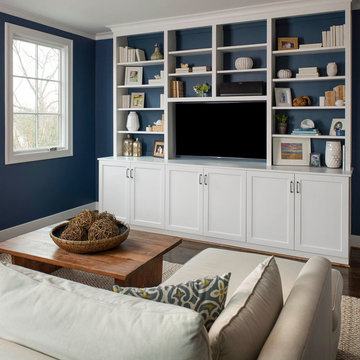
Idee per un soggiorno tradizionale chiuso con sala giochi, pareti blu, parquet scuro e TV autoportante

Just because it's a golf simulator, doesn't mean the space can't be beautiful. Adding the unique tree bar to this room elevates the whole home.
Idee per un soggiorno rustico chiuso con sala giochi, pareti beige, pavimento in legno massello medio, pavimento marrone e carta da parati
Idee per un soggiorno rustico chiuso con sala giochi, pareti beige, pavimento in legno massello medio, pavimento marrone e carta da parati

Game Room of Newport Home.
Esempio di un grande soggiorno minimal chiuso con sala giochi, pareti bianche, pavimento in legno massello medio, parete attrezzata e soffitto ribassato
Esempio di un grande soggiorno minimal chiuso con sala giochi, pareti bianche, pavimento in legno massello medio, parete attrezzata e soffitto ribassato
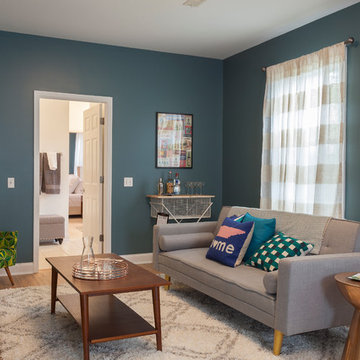
Esempio di un soggiorno tradizionale di medie dimensioni e chiuso con sala giochi, pareti blu, pavimento in vinile e TV autoportante
Living chiusi con sala giochi - Foto e idee per arredare
5


