Living chiusi con pareti bianche - Foto e idee per arredare
Filtra anche per:
Budget
Ordina per:Popolari oggi
141 - 160 di 37.486 foto
1 di 3
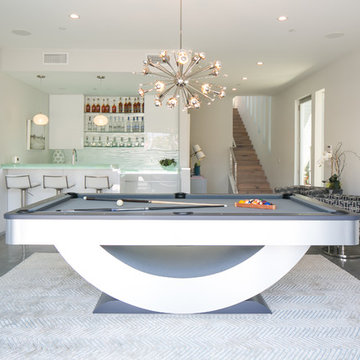
Ryan Garvin
Esempio di un soggiorno contemporaneo di medie dimensioni e chiuso con pareti bianche, TV a parete, pavimento in cemento, pavimento grigio e tappeto
Esempio di un soggiorno contemporaneo di medie dimensioni e chiuso con pareti bianche, TV a parete, pavimento in cemento, pavimento grigio e tappeto
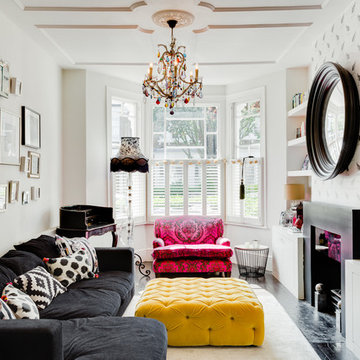
Idee per un soggiorno vittoriano di medie dimensioni e chiuso con pareti bianche, parquet scuro, camino classico e TV autoportante
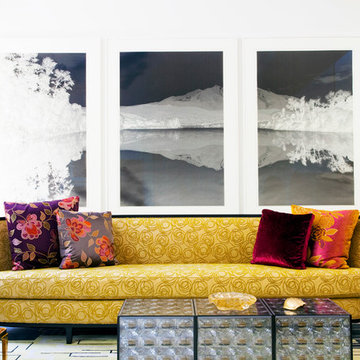
photo:Frank Oudeman
Idee per un soggiorno boho chic di medie dimensioni e chiuso con pareti bianche, sala formale, moquette, nessun camino e nessuna TV
Idee per un soggiorno boho chic di medie dimensioni e chiuso con pareti bianche, sala formale, moquette, nessun camino e nessuna TV
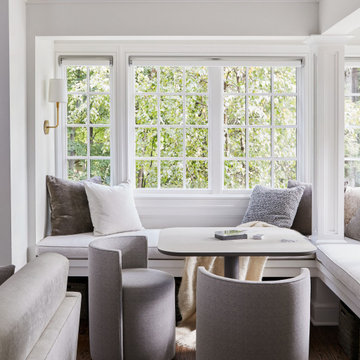
This full gut renovation included entertainment-friendly designs, custom furniture, and thoughtful decor to create a modern, inviting aesthetic that reflects our clients' unique personalities.
The living room is an artful canvas in a soothing cream palette. Luxurious textures and exquisite brass details enhance the refined yet inviting ambience. Handpicked furnishings grace the space, while a magnificent marble fireplace with grey veining commands attention. Custom built-ins showcase literary treasures, complementing the sunlit window seat – a charming reading nook doubling as a dedicated space for game nights.
---
Our interior design service area is all of New York City including the Upper East Side and Upper West Side, as well as the Hamptons, Scarsdale, Mamaroneck, Rye, Rye City, Edgemont, Harrison, Bronxville, and Greenwich CT.
For more about Darci Hether, see here: https://darcihether.com/
To learn more about this project, see here: https://darcihether.com/portfolio/new-canaan-sanctuary/
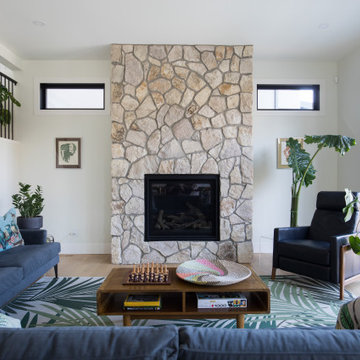
From 2020 to 2022 we had the opportunity to work with this wonderful client building in Altadore. We were so fortunate to help them build their family dream home. They wanted to add some fun pops of color and make it their own. So we implemented green and blue tiles into the bathrooms. The kitchen is extremely fashion forward with open shelves on either side of the hoodfan, and the wooden handles throughout. There are nodes to mid century modern in this home that give it a classic look. Our favorite details are the stair handrail, and the natural flagstone fireplace. The fun, cozy upper hall reading area is a reader’s paradise. This home is both stylish and perfect for a young busy family.

We added a jute rug, velvet sofa, built-in joinery to conceal a tv, antique furniture & a dark stained wood floor to our Cotswolds Cottage project. Interior Design by Imperfect Interiors
Armada Cottage is available to rent at www.armadacottagecotswolds.co.uk
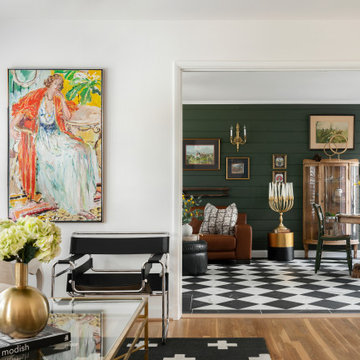
A peek into the family room from the living room. Original white oak flooring was refinished and stained. Walls are painted in BM OC-17 White Dove. Mixed metals are used throughout the room. Family room features a black and white parquet marble cut to size. Walls are Sherwin Williams Foxhall Green #9184. Antique lighting throughout.

Ispirazione per un grande soggiorno design chiuso con sala formale, parquet chiaro, cornice del camino in pietra, TV a parete, pavimento beige, pannellatura, pareti bianche e camino classico
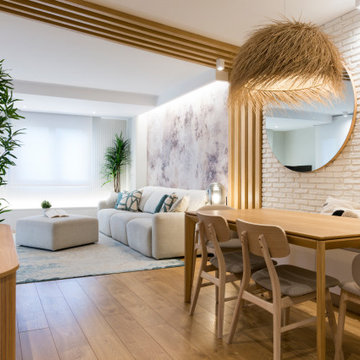
Idee per un soggiorno nordico di medie dimensioni e chiuso con pareti bianche, pavimento in laminato, porta TV ad angolo, pavimento marrone, soffitto in legno, pareti in mattoni e tappeto
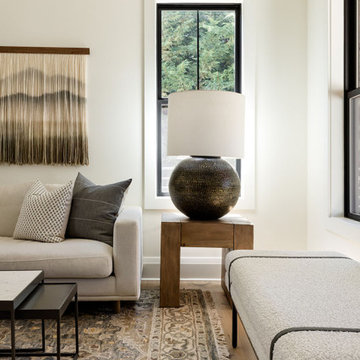
Our Seattle studio designed this stunning 5,000+ square foot Snohomish home to make it comfortable and fun for a wonderful family of six.
On the main level, our clients wanted a mudroom. So we removed an unused hall closet and converted the large full bathroom into a powder room. This allowed for a nice landing space off the garage entrance. We also decided to close off the formal dining room and convert it into a hidden butler's pantry. In the beautiful kitchen, we created a bright, airy, lively vibe with beautiful tones of blue, white, and wood. Elegant backsplash tiles, stunning lighting, and sleek countertops complete the lively atmosphere in this kitchen.
On the second level, we created stunning bedrooms for each member of the family. In the primary bedroom, we used neutral grasscloth wallpaper that adds texture, warmth, and a bit of sophistication to the space creating a relaxing retreat for the couple. We used rustic wood shiplap and deep navy tones to define the boys' rooms, while soft pinks, peaches, and purples were used to make a pretty, idyllic little girls' room.
In the basement, we added a large entertainment area with a show-stopping wet bar, a large plush sectional, and beautifully painted built-ins. We also managed to squeeze in an additional bedroom and a full bathroom to create the perfect retreat for overnight guests.
For the decor, we blended in some farmhouse elements to feel connected to the beautiful Snohomish landscape. We achieved this by using a muted earth-tone color palette, warm wood tones, and modern elements. The home is reminiscent of its spectacular views – tones of blue in the kitchen, primary bathroom, boys' rooms, and basement; eucalyptus green in the kids' flex space; and accents of browns and rust throughout.
---Project designed by interior design studio Kimberlee Marie Interiors. They serve the Seattle metro area including Seattle, Bellevue, Kirkland, Medina, Clyde Hill, and Hunts Point.
For more about Kimberlee Marie Interiors, see here: https://www.kimberleemarie.com/
To learn more about this project, see here:
https://www.kimberleemarie.com/modern-luxury-home-remodel-snohomish
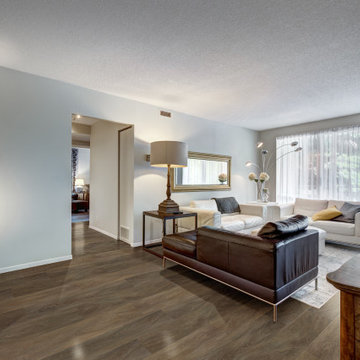
Caraway is a 7 inch x 60 inch WPC Vinyl Plank with a soft, minimalist oak design and complementary, dark brown tones. This flooring is constructed with a waterproof SPC core, 20mil protective wear layer, rare 60 inch length planks, and unbelievably realistic wood grain texture.

Idee per un soggiorno nordico di medie dimensioni e chiuso con pareti bianche, parquet chiaro, stufa a legna, cornice del camino in pietra, nessuna TV, pavimento marrone e pannellatura
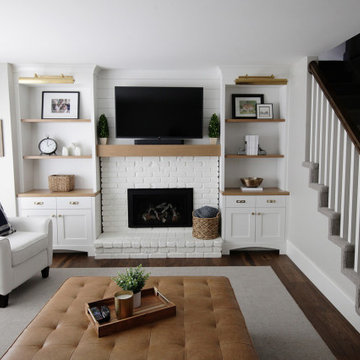
Open Family room with white brick fireplace and built in bookshelves.
Idee per un grande soggiorno classico chiuso con pareti bianche, parquet scuro, camino classico, cornice del camino in mattoni, TV a parete e pavimento marrone
Idee per un grande soggiorno classico chiuso con pareti bianche, parquet scuro, camino classico, cornice del camino in mattoni, TV a parete e pavimento marrone
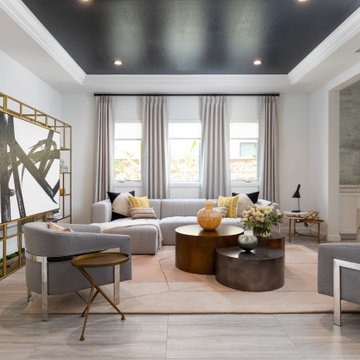
Immagine di un soggiorno classico chiuso con sala formale, pareti bianche, pavimento in legno massello medio, nessun camino, nessuna TV e pavimento marrone
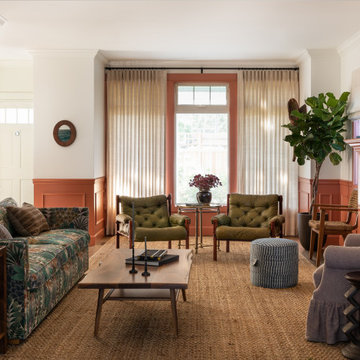
Esempio di un soggiorno chic chiuso con pareti bianche, pavimento in legno massello medio, camino classico, pavimento marrone e boiserie
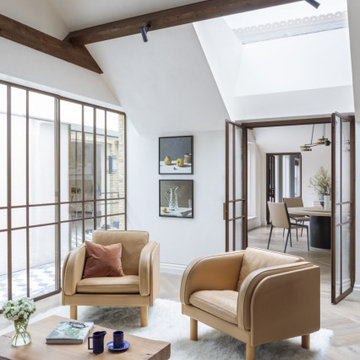
This project features our client Kitesgrove’s favourite Chauncey’s product; Double Smoked & White Oil on both planks & herringbone. Our boards complement this character-filled landmark properties’ interior in Knightbridge, beautifully.
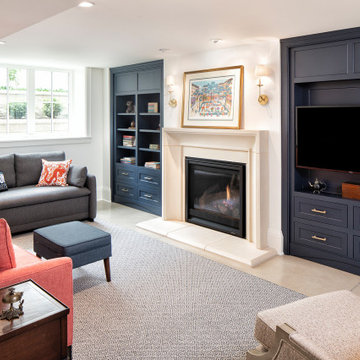
Ispirazione per un soggiorno mediterraneo di medie dimensioni e chiuso con pareti bianche, pavimento in cemento, camino classico, cornice del camino in pietra e pavimento grigio
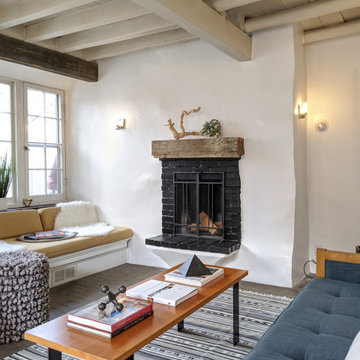
Ispirazione per un piccolo soggiorno american style chiuso con pareti bianche, pavimento in mattoni, camino classico, cornice del camino in mattoni, nessuna TV e pavimento marrone

Esempio di un soggiorno chic chiuso con pareti bianche, pavimento in legno massello medio, camino classico, nessuna TV e pavimento marrone
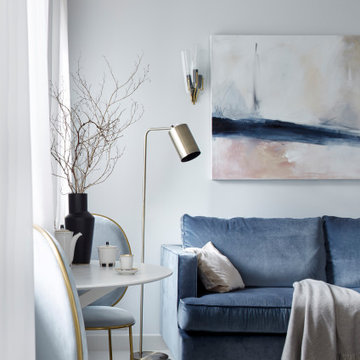
Квартира 43кв.м в сталинском доме. Легкий интерьер в стиле современной классики с элементами midcentury. Хотелось максимально визуально расширить небольшое пространство квартиры, при этом организовать достаточные места хранения. Светлая цветовая палитра, зеркальные и стеклянные поверхности позволили это достичь. Использовались визуально облегченные предметы мебели, для того чтобы сохранить воздух в помещении: тонкие латунные стеллажи, металлическая консоль, диван на тонких латунных ножках. Интересным акцентом является ковер с четким и контрастным геометрическим орнаментом. Кухня-гостиная имеет 3 окна, выходящие во двор.
Living chiusi con pareti bianche - Foto e idee per arredare
8


