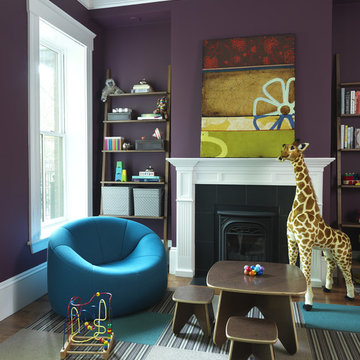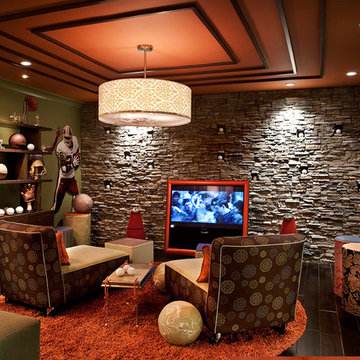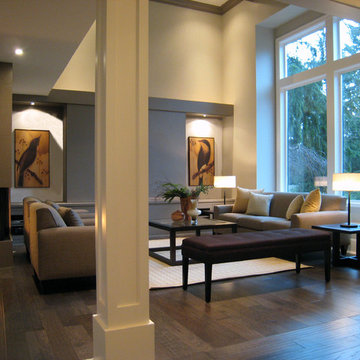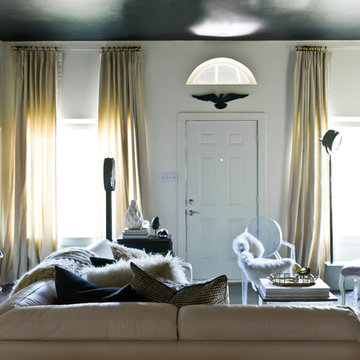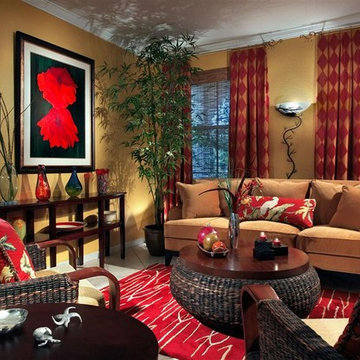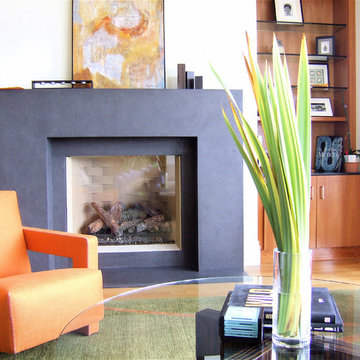Living blu - Foto e idee per arredare
Filtra anche per:
Budget
Ordina per:Popolari oggi
21 - 40 di 74 foto
1 di 3
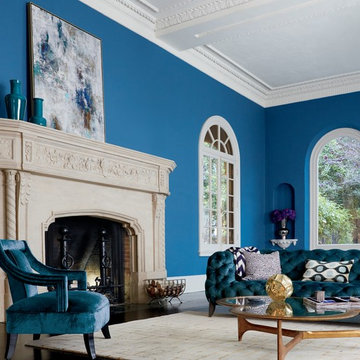
Looking for a beautiful way to express your personal style? Pratt & Lambert® Accolade® Interior Paint + Primer, our finest interior paint, is formulated to go on smoothly and provide a rich, luxurious coating for a beautiful, stunning finish. The 100% acrylic formula is durable and easy to maintain. Accolade®. Trusted performance, proven results.
Colors Featured:
Wall: Lambert's Blue 25-13
Trim: Designer White 33-1
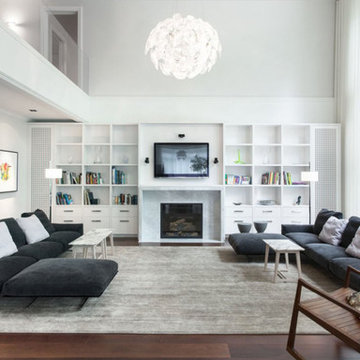
Modern living space featuring Flexform Softdream sofas.
Immagine di un soggiorno minimal aperto con pareti bianche, parquet scuro, camino classico e TV a parete
Immagine di un soggiorno minimal aperto con pareti bianche, parquet scuro, camino classico e TV a parete
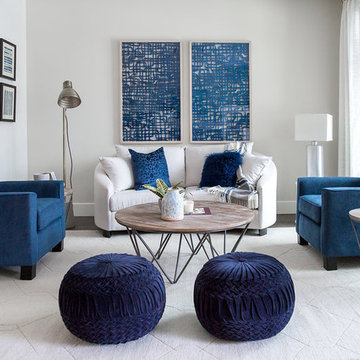
Lindsay Nichols
Ispirazione per un soggiorno tradizionale di medie dimensioni e aperto con sala formale, nessuna TV, pareti grigie, parquet scuro, nessun camino, pavimento marrone e tappeto
Ispirazione per un soggiorno tradizionale di medie dimensioni e aperto con sala formale, nessuna TV, pareti grigie, parquet scuro, nessun camino, pavimento marrone e tappeto

Idee per un soggiorno tradizionale di medie dimensioni e chiuso con pareti blu, nessun camino, TV a parete, pavimento in legno massello medio e pavimento marrone
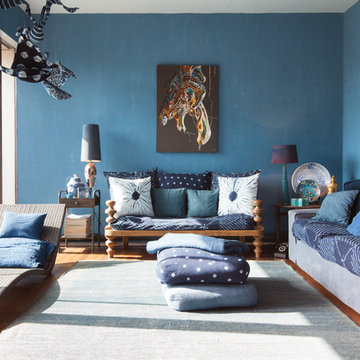
Turn 3600 and the volume
and proportions of the space are astounding. Colour makes way for the stunning natural light that floods this space. Look beyond and there’s an additional living
area, entirely painted in blue. We love the different shades, prints and forms that
make it such a tranquil oasis. The owner frequently writes or paints here; we
couldn’t think of a more suitable space.
http://www.domusnova.com/back-catalogue/51/creative-contemporary-woodstock-studios-w12/

The site for this new house was specifically selected for its proximity to nature while remaining connected to the urban amenities of Arlington and DC. From the beginning, the homeowners were mindful of the environmental impact of this house, so the goal was to get the project LEED certified. Even though the owner’s programmatic needs ultimately grew the house to almost 8,000 square feet, the design team was able to obtain LEED Silver for the project.
The first floor houses the public spaces of the program: living, dining, kitchen, family room, power room, library, mudroom and screened porch. The second and third floors contain the master suite, four bedrooms, office, three bathrooms and laundry. The entire basement is dedicated to recreational spaces which include a billiard room, craft room, exercise room, media room and a wine cellar.
To minimize the mass of the house, the architects designed low bearing roofs to reduce the height from above, while bringing the ground plain up by specifying local Carder Rock stone for the foundation walls. The landscape around the house further anchored the house by installing retaining walls using the same stone as the foundation. The remaining areas on the property were heavily landscaped with climate appropriate vegetation, retaining walls, and minimal turf.
Other LEED elements include LED lighting, geothermal heating system, heat-pump water heater, FSA certified woods, low VOC paints and high R-value insulation and windows.
Hoachlander Davis Photography

©Jeff Herr Photography, Inc.
Idee per un soggiorno chic aperto con sala formale, pareti bianche, camino lineare Ribbon, cornice del camino piastrellata, nessuna TV, pavimento in legno massello medio, pavimento marrone e tappeto
Idee per un soggiorno chic aperto con sala formale, pareti bianche, camino lineare Ribbon, cornice del camino piastrellata, nessuna TV, pavimento in legno massello medio, pavimento marrone e tappeto
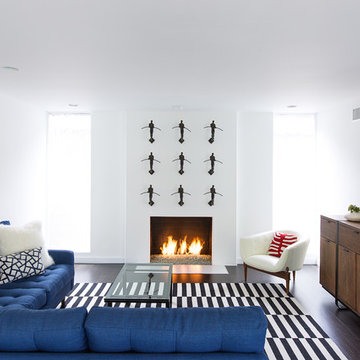
Idee per un soggiorno minimal di medie dimensioni e aperto con sala formale, pareti bianche, parquet scuro, camino classico, TV a parete, cornice del camino in intonaco e pavimento nero
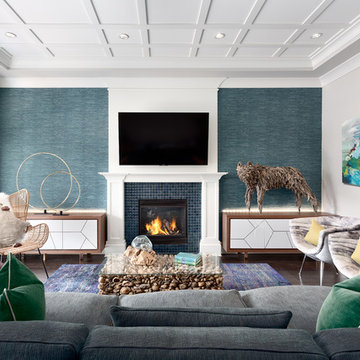
Beyond Beige Interior Design | www.beyondbeige.com | Ph: 604-876-3800 | Photography By Provoke Studios | Furniture Purchased From The Living Lab Furniture Co
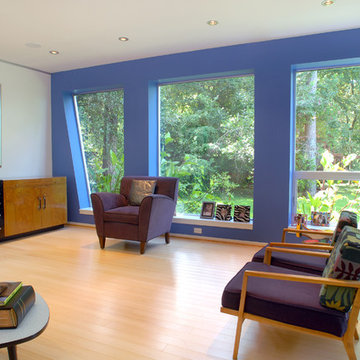
The family requested a “Texas Deco Industrial” style home. Part of the USGBC’s LEED Pilot program it was built with Insulated Concrete Forms and multiple solar systems. Unique and whimsical, the interior design reflects the family’s artful and fun loving personality. Completed in 2007 it was certified as the first LEED Gold home in Houston.

Landmark Photography - Jim Krueger
Immagine di un soggiorno classico aperto e di medie dimensioni con sala formale, pareti beige, camino classico, cornice del camino in pietra, nessuna TV, moquette e pavimento beige
Immagine di un soggiorno classico aperto e di medie dimensioni con sala formale, pareti beige, camino classico, cornice del camino in pietra, nessuna TV, moquette e pavimento beige

Immagine di un grande soggiorno costiero con parquet scuro, camino classico, nessuna TV, pareti grigie, cornice del camino in pietra e tappeto
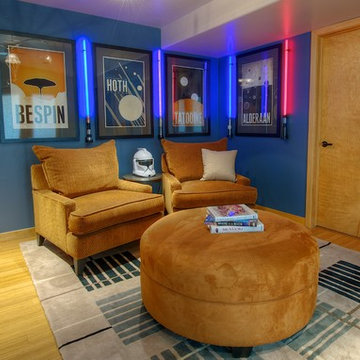
A Star Wars themed man cave uses lightsabers as wall decor to create a stimulating visual effect.
Idee per un soggiorno minimal chiuso con pareti blu e tappeto
Idee per un soggiorno minimal chiuso con pareti blu e tappeto
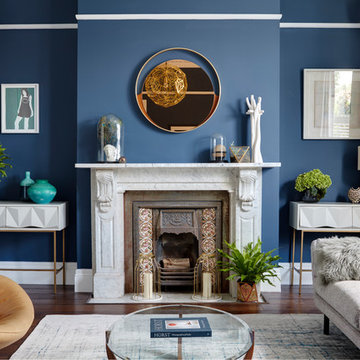
Luke White Photography
Immagine di un grande soggiorno contemporaneo con sala formale, pareti blu, parquet scuro, nessuna TV e stufa a legna
Immagine di un grande soggiorno contemporaneo con sala formale, pareti blu, parquet scuro, nessuna TV e stufa a legna
Living blu - Foto e idee per arredare
2



