Living blu con parquet scuro - Foto e idee per arredare
Filtra anche per:
Budget
Ordina per:Popolari oggi
21 - 40 di 1.115 foto
1 di 3
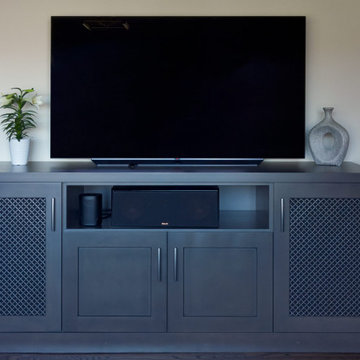
Design objectives:
-Make the fireplace wall more eye catching
-Area for displaying art and entertainment items
-More storage
Design challenges:
-Adding storage to the fireplace wall without making it feel overwhelming
-Having an open-concept design and bringing in aspects of the kitchen into the living space
Design solutions:
-With the area on each side of the fireplace being blank, it allowed for a perfect place to add base cabinet storage and floating shelves for diplaying items
-Since you could see the living area from the kitchen, to make it all blend together we used the same doorstyle and finish as the island cabinets in the kitchen. The fireplace hearth has the same quartz stone as the kitchen and the light fixture is a matching set with the linear pendant from the kitchen.
-The cabinet below the TV needed space for speakers and ventilation for the cable box units that tend to get very hot. Adding speaker mesh allowed for ventilation but it was very unappealing to the eye. To spruce it up, we added a beautiful decorative metal diamond grille!
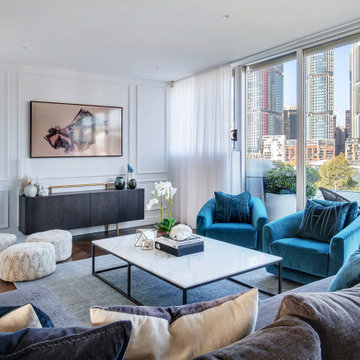
Idee per un grande soggiorno contemporaneo con sala formale, pareti bianche, parquet scuro, nessuna TV, pavimento marrone e pannellatura

Immagine di un grande soggiorno costiero con parquet scuro, camino classico, nessuna TV, pareti grigie, cornice del camino in pietra e tappeto
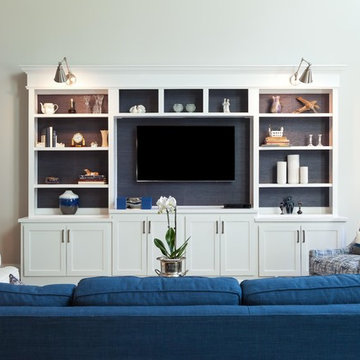
Julie Shuey Photography
Idee per un soggiorno tradizionale di medie dimensioni e aperto con pareti grigie, parquet scuro, camino classico, cornice del camino in pietra, TV a parete e pavimento marrone
Idee per un soggiorno tradizionale di medie dimensioni e aperto con pareti grigie, parquet scuro, camino classico, cornice del camino in pietra, TV a parete e pavimento marrone

Immagine di una veranda stile marinaro con camino classico, cornice del camino in pietra, soffitto classico, pavimento bianco e parquet scuro
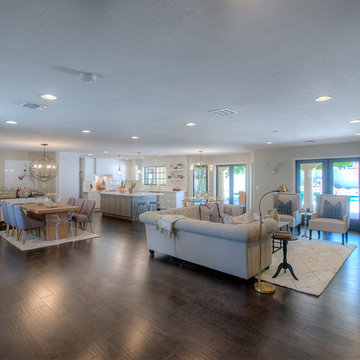
Completion of this 3200 sft full house renovation in Tempe, AZ included removal of all flooring, kitchen, bathrooms, fireplace and several interior walls. An open concept living area was created. The kitchen was updated with a prep area island, modern cabinetry, quartz countertops, subway backsplash, and chef-grade appliances. Bathrooms were transformed into luxurious spaces with modern fixtures, cabinets, countertops and tile. Old living room beams were repurposed into a fireplace mantel and a back patio bar. Ship-lap was used to highlight the kitchen island and fireplace, and dark hardwood flooring was used throughout. (This stunning design was brought together by Kristen Forgione, founder of the Lifestyled Company (LCo). LCo Design is a full-service residential Interiors + Renovations design firm.)
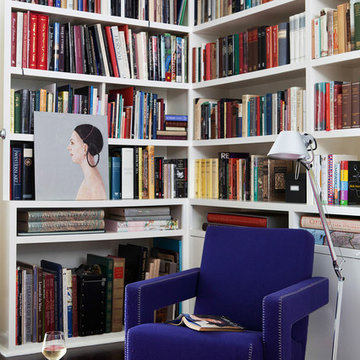
The living room in this Victorian terrace with floor to ceiling in-built bookshelves.
Immagine di un piccolo soggiorno design aperto con libreria, pareti bianche e parquet scuro
Immagine di un piccolo soggiorno design aperto con libreria, pareti bianche e parquet scuro

The main focal point of this space is the wallpapered wall sitting as the backdrop to this magnificent setting. The magenta in the floral perfectly pulls out the accent color throughout.

Photos by: Bob Gothard
Foto di un soggiorno stile marino aperto e di medie dimensioni con pareti grigie, parquet scuro, parete attrezzata e pavimento marrone
Foto di un soggiorno stile marino aperto e di medie dimensioni con pareti grigie, parquet scuro, parete attrezzata e pavimento marrone
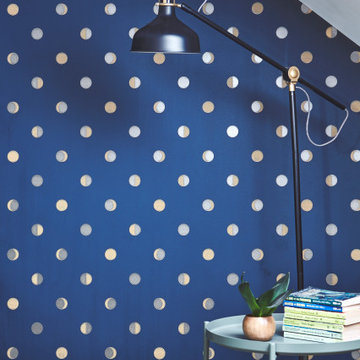
Immagine di un soggiorno contemporaneo stile loft con sala giochi, pareti blu, parquet scuro, TV a parete e carta da parati
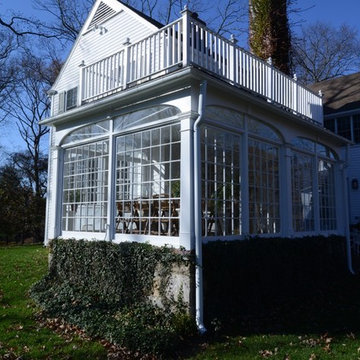
Foto di una veranda classica di medie dimensioni con soffitto classico, parquet scuro, nessun camino e pavimento marrone
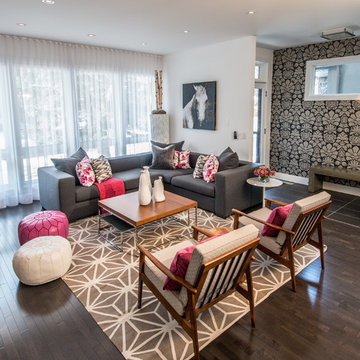
Immagine di un soggiorno design aperto con pareti bianche, parquet scuro e pavimento marrone
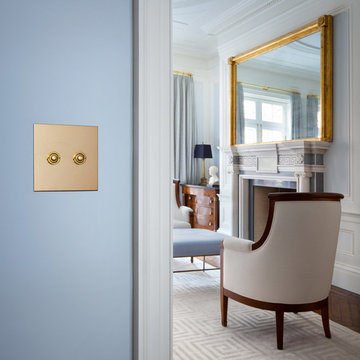
Unlacquered brass push buttons by Forbes & Lomax on a cornflower blue painted wall with antique gold mirror in the background.
Esempio di un soggiorno chic di medie dimensioni con pareti blu, parquet scuro, camino classico e cornice del camino in pietra
Esempio di un soggiorno chic di medie dimensioni con pareti blu, parquet scuro, camino classico e cornice del camino in pietra
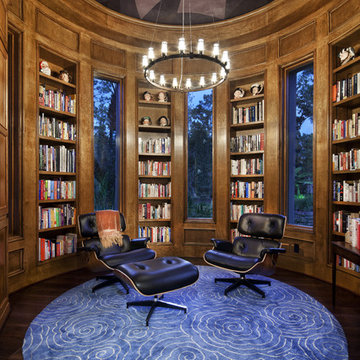
Mediterranean Modern
Foto di un soggiorno minimal con libreria, parquet scuro e tappeto
Foto di un soggiorno minimal con libreria, parquet scuro e tappeto
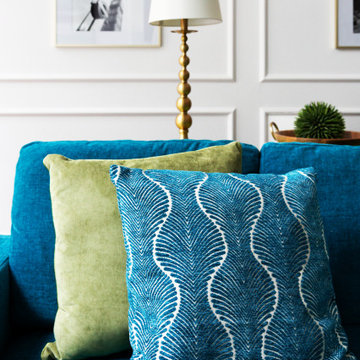
This remodel was for a family moving from Dallas to The Woodlands/Spring Area. They wanted to find a home in the area that they could remodel to their more modern style. Design kid-friendly for two young children and two dogs. You don't have to sacrifice good design for family-friendly

Living room designed with great care. Fireplace is lit.
Idee per un soggiorno moderno di medie dimensioni con parquet scuro, camino classico, cornice del camino in mattoni, pareti grigie e TV autoportante
Idee per un soggiorno moderno di medie dimensioni con parquet scuro, camino classico, cornice del camino in mattoni, pareti grigie e TV autoportante
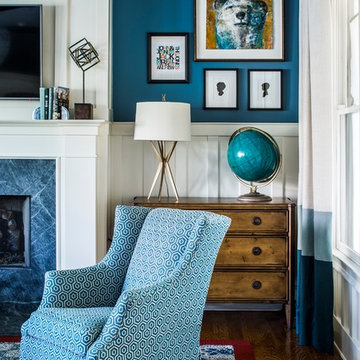
Ispirazione per un soggiorno minimal di medie dimensioni e aperto con pareti blu, parquet scuro, camino classico, cornice del camino piastrellata, TV a parete e pavimento marrone
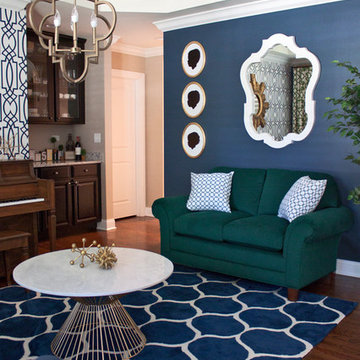
The "formal" living room is reimagined as a glamorous green, navy, and gold space for entertaining and hanging out.
Immagine di un soggiorno moderno di medie dimensioni e aperto con sala formale, pareti blu, parquet scuro, nessun camino e nessuna TV
Immagine di un soggiorno moderno di medie dimensioni e aperto con sala formale, pareti blu, parquet scuro, nessun camino e nessuna TV
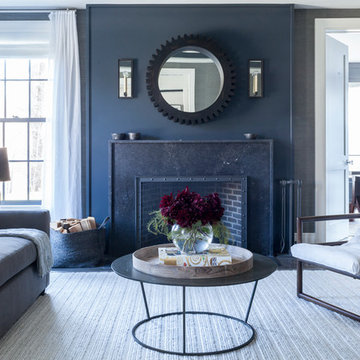
Interior Design, Custom Furniture Design, & Art Curation by Chango & Co.
Photography by Raquel Langworthy
See the project in Architectural Digest
Idee per un ampio soggiorno tradizionale aperto con sala formale, pareti grigie, parquet scuro, camino classico, cornice del camino in pietra e nessuna TV
Idee per un ampio soggiorno tradizionale aperto con sala formale, pareti grigie, parquet scuro, camino classico, cornice del camino in pietra e nessuna TV
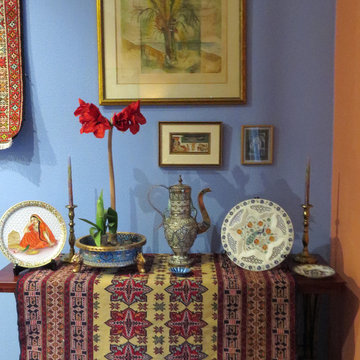
Corner displaying Artifacts and Art from India. Original Large Water Color. Carved Plates from India.
Photography: jennyraedezigns.com
jennyraedezigns.com
Living blu con parquet scuro - Foto e idee per arredare
2


