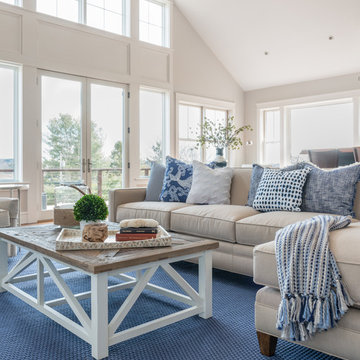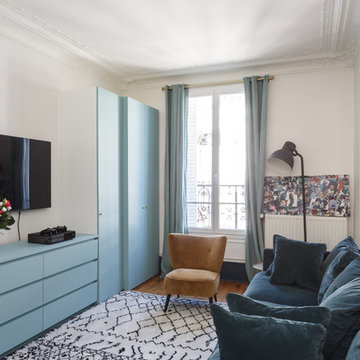Living bianchi, neri - Foto e idee per arredare
Filtra anche per:
Budget
Ordina per:Popolari oggi
101 - 120 di 572.738 foto
1 di 3

The Living Room furnishings include custom window treatments, Lee Industries arm chairs and sofa, an antique Persian carpet, and a custom leather ottoman. The paint color is Sherwin Williams Antique White.
Project by Portland interior design studio Jenni Leasia Interior Design. Also serving Lake Oswego, West Linn, Vancouver, Sherwood, Camas, Oregon City, Beaverton, and the whole of Greater Portland.
For more about Jenni Leasia Interior Design, click here: https://www.jennileasiadesign.com/
To learn more about this project, click here:
https://www.jennileasiadesign.com/crystal-springs

Lavish Transitional living room with soaring white geometric (octagonal) coffered ceiling and panel molding. The room is accented by black architectural glazing and door trim. The second floor landing/balcony, with glass railing, provides a great view of the two story book-matched marble ribbon fireplace.
Architect: Hierarchy Architecture + Design, PLLC
Interior Designer: JSE Interior Designs
Builder: True North
Photographer: Adam Kane Macchia

Toni Deis Photography
Foto di un soggiorno classico chiuso con parquet chiaro, camino classico, cornice del camino in pietra, parete attrezzata e pavimento marrone
Foto di un soggiorno classico chiuso con parquet chiaro, camino classico, cornice del camino in pietra, parete attrezzata e pavimento marrone

Featuring one of our favorite fireplace options complete with floor to ceiling shiplap, a modern mantel, optional build in cabinets and stained wood shelves. This firepalce is finished in a custom enamel color Sherwin Williams 7016 Mindful Gray.
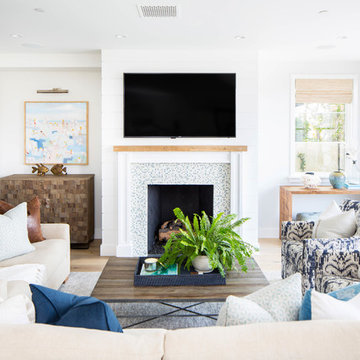
Build: Graystone Custom Builders, Interior Design: Blackband Design, Photography: Ryan Garvin
Immagine di un soggiorno country di medie dimensioni e aperto con pareti bianche, pavimento in legno massello medio, camino classico, cornice del camino piastrellata, TV a parete e pavimento marrone
Immagine di un soggiorno country di medie dimensioni e aperto con pareti bianche, pavimento in legno massello medio, camino classico, cornice del camino piastrellata, TV a parete e pavimento marrone

Landmark Photography
Foto di un grande home theatre minimal aperto con pareti bianche, pavimento in legno massello medio, schermo di proiezione e pavimento marrone
Foto di un grande home theatre minimal aperto con pareti bianche, pavimento in legno massello medio, schermo di proiezione e pavimento marrone

Gerald Diel
Esempio di un soggiorno stile marino con pareti beige, parquet chiaro, TV a parete e pavimento marrone
Esempio di un soggiorno stile marino con pareti beige, parquet chiaro, TV a parete e pavimento marrone

Doug Peterson Photography
Ispirazione per un soggiorno chic con sala formale, pareti bianche, parquet chiaro, camino classico, nessuna TV e tappeto
Ispirazione per un soggiorno chic con sala formale, pareti bianche, parquet chiaro, camino classico, nessuna TV e tappeto
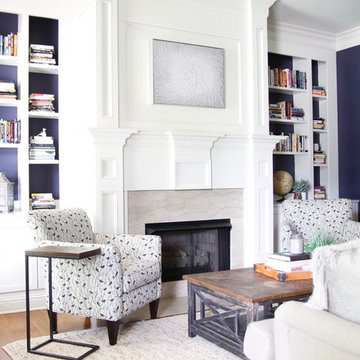
A whimsical, farmhouse Brentwood home design with white built-ins surrounding fireplace against navy walls in the study. Interior Design & Photography: design by Christina Perry
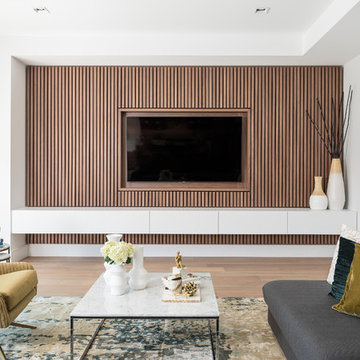
Ryan Fung Photography
Idee per un soggiorno contemporaneo chiuso con sala formale, pareti bianche, pavimento in legno massello medio, TV a parete e pavimento beige
Idee per un soggiorno contemporaneo chiuso con sala formale, pareti bianche, pavimento in legno massello medio, TV a parete e pavimento beige
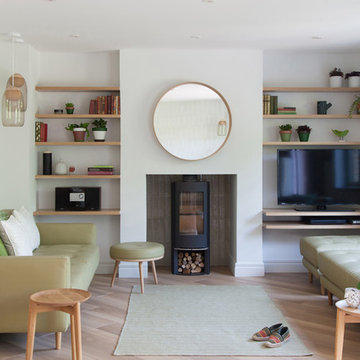
Megan Taylor
Foto di un soggiorno scandinavo chiuso con sala formale, parquet chiaro, stufa a legna, TV autoportante e pavimento beige
Foto di un soggiorno scandinavo chiuso con sala formale, parquet chiaro, stufa a legna, TV autoportante e pavimento beige

Ispirazione per un piccolo soggiorno tradizionale aperto con pareti grigie, camino classico, sala formale, pavimento in cemento, cornice del camino piastrellata, nessuna TV e pavimento beige

Mountain Peek is a custom residence located within the Yellowstone Club in Big Sky, Montana. The layout of the home was heavily influenced by the site. Instead of building up vertically the floor plan reaches out horizontally with slight elevations between different spaces. This allowed for beautiful views from every space and also gave us the ability to play with roof heights for each individual space. Natural stone and rustic wood are accented by steal beams and metal work throughout the home.
(photos by Whitney Kamman)

INT2 architecture
Esempio di un grande soggiorno scandinavo aperto con libreria, pareti bianche, parquet chiaro e pavimento grigio
Esempio di un grande soggiorno scandinavo aperto con libreria, pareti bianche, parquet chiaro e pavimento grigio
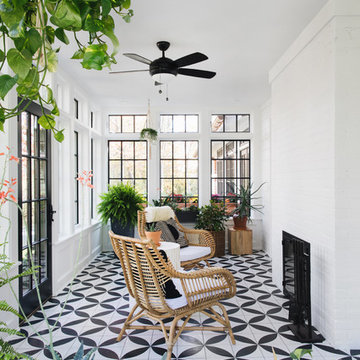
Stoffer Photography
Immagine di una piccola veranda chic con camino classico, cornice del camino in mattoni, soffitto classico e pavimento multicolore
Immagine di una piccola veranda chic con camino classico, cornice del camino in mattoni, soffitto classico e pavimento multicolore

Kathryn Russell
Immagine di un soggiorno tradizionale di medie dimensioni e aperto con pareti blu, TV a parete, parquet scuro e pavimento marrone
Immagine di un soggiorno tradizionale di medie dimensioni e aperto con pareti blu, TV a parete, parquet scuro e pavimento marrone
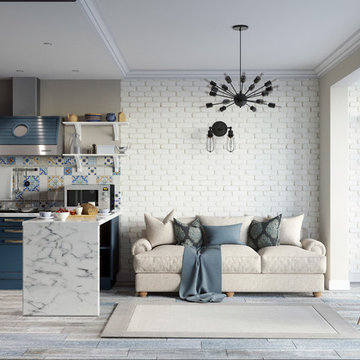
Idee per un soggiorno classico di medie dimensioni e aperto con pareti beige, parquet chiaro e pavimento grigio
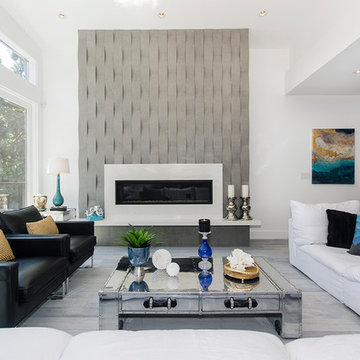
Warren Wilson Construction
Luiza Matysiak Photography
Idee per un grande soggiorno design aperto con pareti bianche, cornice del camino in pietra, pavimento grigio, parquet chiaro e camino lineare Ribbon
Idee per un grande soggiorno design aperto con pareti bianche, cornice del camino in pietra, pavimento grigio, parquet chiaro e camino lineare Ribbon
Living bianchi, neri - Foto e idee per arredare
6



