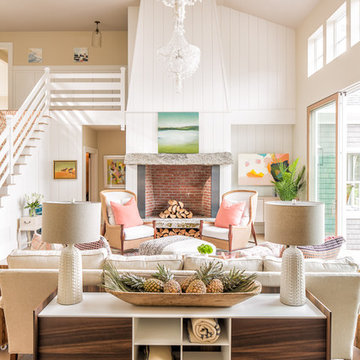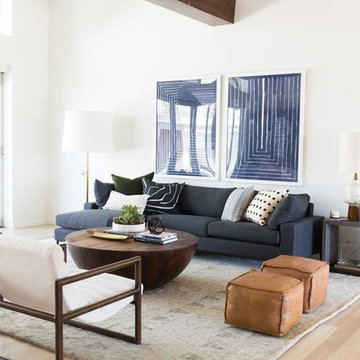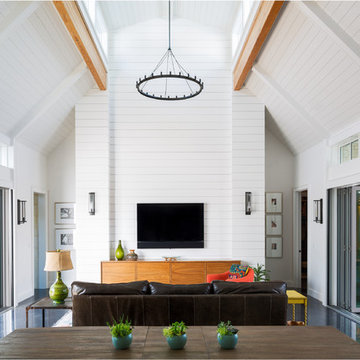Living bianchi - Foto e idee per arredare
Filtra anche per:
Budget
Ordina per:Popolari oggi
1 - 20 di 301 foto
1 di 3

Ispirazione per un soggiorno minimalista aperto con pareti bianche, parquet chiaro, camino classico e cornice del camino in intonaco
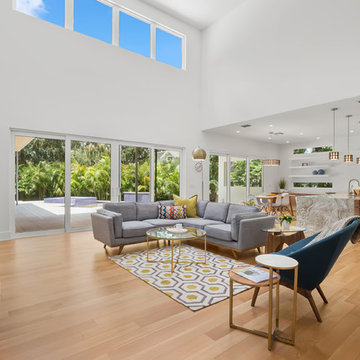
Open concept great room with two story volume and an abundance of windows and natural light.
Esempio di un ampio soggiorno minimal aperto con pareti bianche, parquet chiaro e pavimento beige
Esempio di un ampio soggiorno minimal aperto con pareti bianche, parquet chiaro e pavimento beige

Praised for its visually appealing, modern yet comfortable design, this Scottsdale residence took home the gold in the 2014 Design Awards from Professional Builder magazine. Built by Calvis Wyant Luxury Homes, the 5,877-square-foot residence features an open floor plan that includes Western Window Systems’ multi-slide pocket doors to allow for optimal inside-to-outside flow. Tropical influences such as covered patios, a pool, and reflecting ponds give the home a lush, resort-style feel.
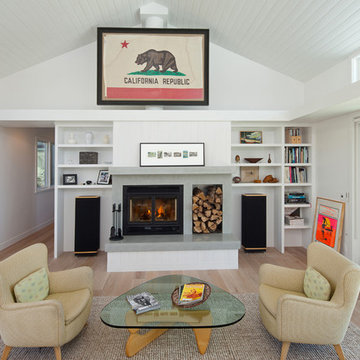
Elliott Johnson Photographer
Immagine di un soggiorno country con pareti bianche e camino classico
Immagine di un soggiorno country con pareti bianche e camino classico
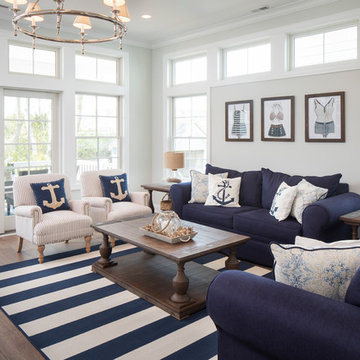
Beautifully accented living room with navy and white color scheme! High transoms above the furniture wall allow for natural light while giving a space to hang pictures or front furniture on!
Photography by John Martinelli

Esempio di un soggiorno country di medie dimensioni e aperto con pareti bianche, pavimento in legno verniciato, cornice del camino in legno, pavimento bianco e camino classico
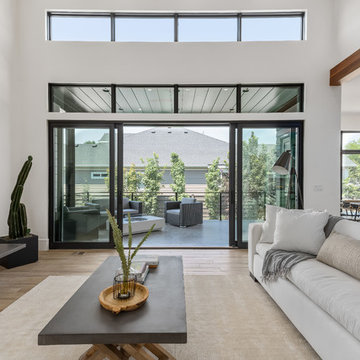
Idee per un grande soggiorno design aperto con pareti bianche, pavimento in gres porcellanato, cornice del camino piastrellata, TV a parete, camino lineare Ribbon e pavimento marrone
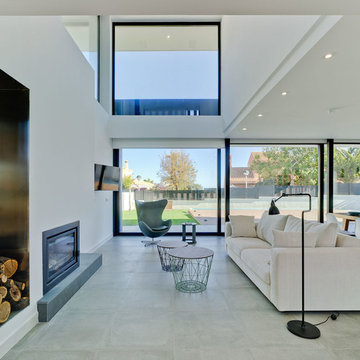
Foto: David Frutos.
FGGD Arquitectos
Idee per un grande soggiorno design aperto con sala formale, pareti bianche, pavimento con piastrelle in ceramica, camino classico, cornice del camino in metallo e TV a parete
Idee per un grande soggiorno design aperto con sala formale, pareti bianche, pavimento con piastrelle in ceramica, camino classico, cornice del camino in metallo e TV a parete
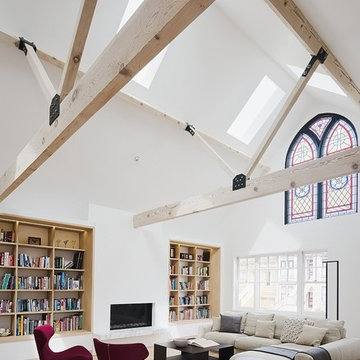
Joe Fletcher
Foto di un soggiorno minimal aperto con pareti bianche, parquet chiaro e camino classico
Foto di un soggiorno minimal aperto con pareti bianche, parquet chiaro e camino classico
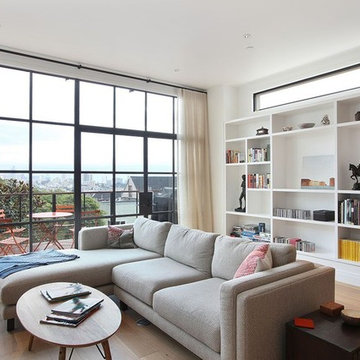
Foto di un soggiorno minimal di medie dimensioni e aperto con libreria, pareti bianche, parquet chiaro e nessun camino
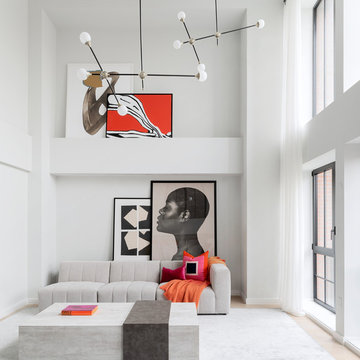
Idee per un soggiorno design aperto con pareti bianche, parquet chiaro e pavimento beige
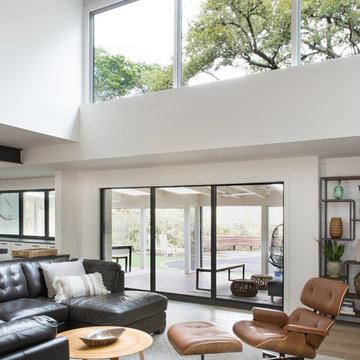
Ispirazione per un soggiorno design con pareti bianche, parquet chiaro e pavimento beige
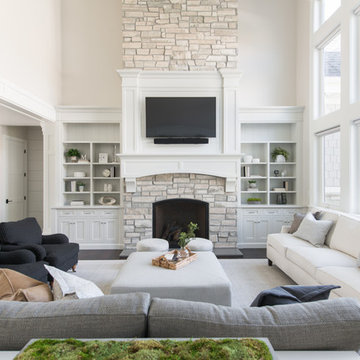
Rebecca Westover
Foto di un soggiorno classico con pareti beige, camino classico, cornice del camino in pietra, TV a parete e pavimento nero
Foto di un soggiorno classico con pareti beige, camino classico, cornice del camino in pietra, TV a parete e pavimento nero
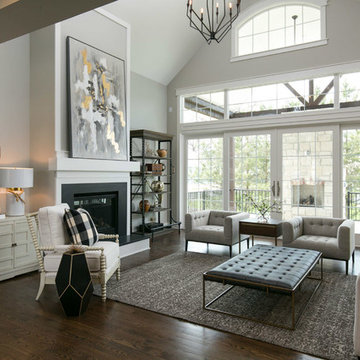
Modern Farmhouse living with high end finishes
Matthew Anderson, Elite Home Images Photographer
Foto di un grande soggiorno tradizionale aperto con sala formale, pareti grigie, camino classico, cornice del camino in legno, nessuna TV, pavimento marrone, parquet scuro e tappeto
Foto di un grande soggiorno tradizionale aperto con sala formale, pareti grigie, camino classico, cornice del camino in legno, nessuna TV, pavimento marrone, parquet scuro e tappeto
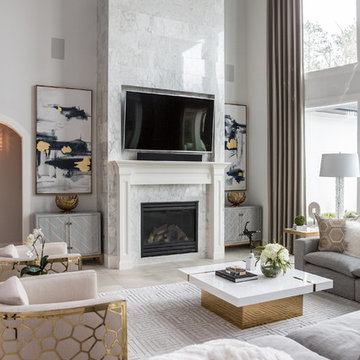
Foto di un soggiorno chic con pareti grigie, camino classico, cornice del camino in pietra, TV a parete e pavimento beige

Architect: Amanda Martocchio Architecture & Design
Photography: Michael Moran
Project Year:2016
This LEED-certified project was a substantial rebuild of a 1960's home, preserving the original foundation to the extent possible, with a small amount of new area, a reconfigured floor plan, and newly envisioned massing. The design is simple and modern, with floor to ceiling glazing along the rear, connecting the interior living spaces to the landscape. The design process was informed by building science best practices, including solar orientation, triple glazing, rain-screen exterior cladding, and a thermal envelope that far exceeds code requirements.

Foto di una grande veranda classica con parquet chiaro, nessun camino, soffitto classico e pavimento marrone
Living bianchi - Foto e idee per arredare
1



