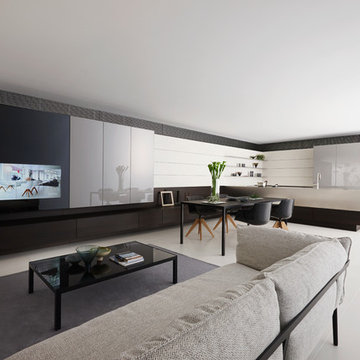Living bianchi con TV nascosta - Foto e idee per arredare
Filtra anche per:
Budget
Ordina per:Popolari oggi
61 - 80 di 1.945 foto
1 di 3
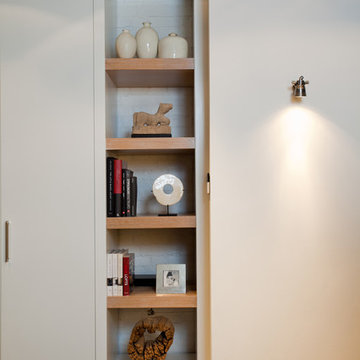
Esempio di un piccolo soggiorno industriale aperto con sala formale, pareti bianche, pavimento in legno massello medio e TV nascosta
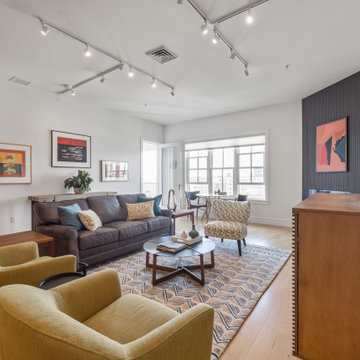
The entire condo's main living spaces were originally painted a mustard yellow- I like the color in furniture or accents, but not on my walls. Crisp 'Decorators White' completely changed the feel of the open spaces, allowing the amazing artwork or decor pieces stand out. There had not been any ceiling lighting and the easiest and least intrusive way to add some was through modern track lighting with lighting that could be directed to various focal pieces of art.
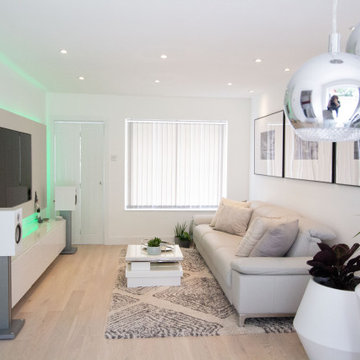
A small house refurbishment for an older gentleman who wanted a refresh of his property that hadn't been changed in almost 30 years. New lighting, flooring, replastering, electric and wiring, radiators, bespoke TV wall, new bathroom, window treatments, new folding sliding doors to bring light into the small living and dining area.
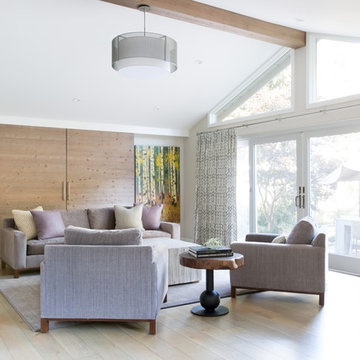
The living room brings elements of nature through the artwork and natural wood elements. Accent of yellow are playful with the light purple and wood tones. The sliding doors conceal a large TV for big gatherings.
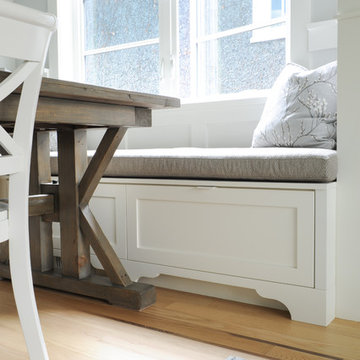
This tiny home is located on a treelined street in the Kitsilano neighborhood of Vancouver. We helped our client create a living and dining space with a beach vibe in this small front room that comfortably accommodates their growing family of four. The starting point for the decor was the client's treasured antique chaise (positioned under the large window) and the scheme grew from there. We employed a few important space saving techniques in this room... One is building seating into a corner that doubles as storage, the other is tucking a footstool, which can double as an extra seat, under the custom wood coffee table. The TV is carefully concealed in the custom millwork above the fireplace. Finally, we personalized this space by designing a family gallery wall that combines family photos and shadow boxes of treasured keepsakes. Interior Decorating by Lori Steeves of Simply Home Decorating. Photos by Tracey Ayton Photography
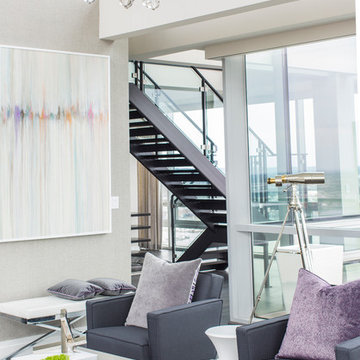
Penthouse living room
Foto di un ampio soggiorno minimal stile loft con sala formale, pareti beige, parquet scuro, nessun camino, TV nascosta e pavimento grigio
Foto di un ampio soggiorno minimal stile loft con sala formale, pareti beige, parquet scuro, nessun camino, TV nascosta e pavimento grigio
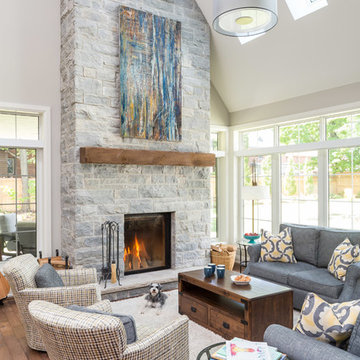
This radiant family living room features a high vaulted ceiling, custom stone fireplace and a number of large windows overlooking the private yard.
Simple, refined and rustic furniture compliment the room and create a warm and inviting space.
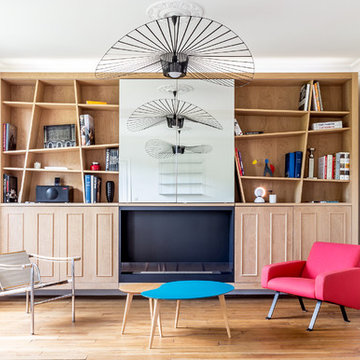
Le séjour a été traité de façon minimale avec la volonté de privilégier la lumière et la vue sur le parc des buttes Chaumont; véritable tableau évoluant au fil des saisons. Une bibliothèque dessinée sur mesure reprend les codes de l'haussmannien en les détournant de manière contemporaine. Elle intègre une cheminée bioéthanol et deux miroirs coulissants dissimulant une télévision.

Immagine di un grande soggiorno classico aperto con pareti bianche, parquet chiaro, camino classico, cornice del camino in cemento, TV nascosta, travi a vista e pannellatura
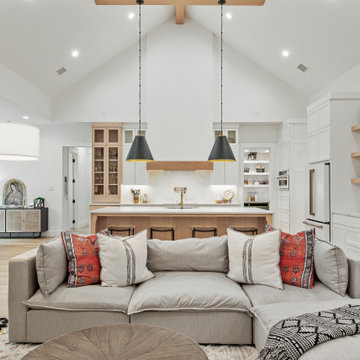
Ispirazione per un soggiorno scandinavo di medie dimensioni e aperto con pareti bianche, pavimento in vinile, camino classico, cornice del camino in pietra, TV nascosta e soffitto a volta
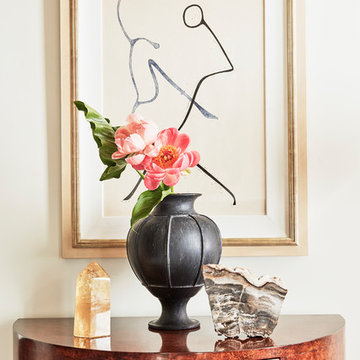
Vignette - Abstract art above burl wood modern Italian demilune chest.
Idee per un piccolo soggiorno mediterraneo aperto con pareti bianche, pavimento in legno massello medio, camino classico, cornice del camino piastrellata, TV nascosta e pavimento marrone
Idee per un piccolo soggiorno mediterraneo aperto con pareti bianche, pavimento in legno massello medio, camino classico, cornice del camino piastrellata, TV nascosta e pavimento marrone
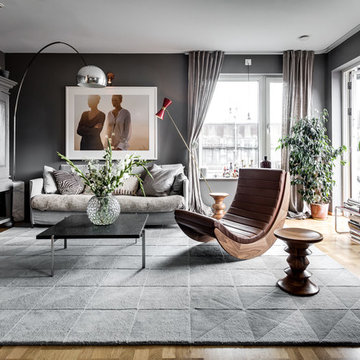
Henrik Nero
Immagine di un grande soggiorno scandinavo aperto con pareti grigie, TV nascosta, sala formale, pavimento in legno massello medio e nessun camino
Immagine di un grande soggiorno scandinavo aperto con pareti grigie, TV nascosta, sala formale, pavimento in legno massello medio e nessun camino
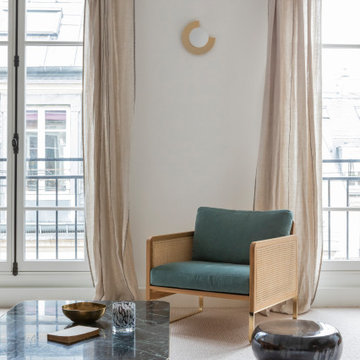
Un duplex charmant avec vue sur les toits de Paris. Une rénovation douce qui a modernisé ces espaces. L'appartement est clair et chaleureux. Ce projet familial nous a permis de créer 4 chambres et d'optimiser l'espace.
La bibliothèque sur mesure en multiple bouleau nous permet de dissimuler la télévision au dessus de la cheminée. Un bel ensemble pour habiller ce mur.
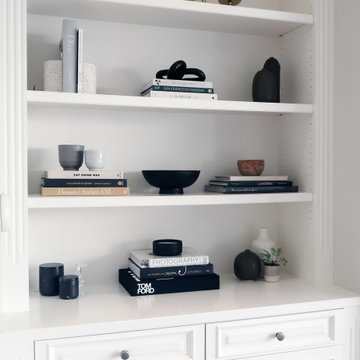
Foto di un grande soggiorno scandinavo aperto con pareti grigie, parquet chiaro, camino classico, cornice del camino in pietra, TV nascosta e pavimento beige
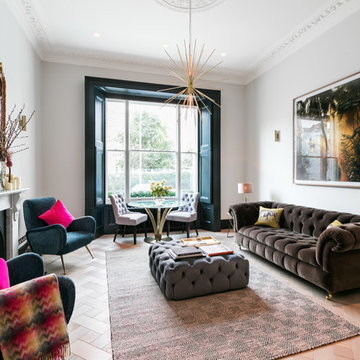
Two bedroom apartment renovation in SW7 for Mckenzie and Temple.
Interior by Joanna Beavan
Photo by Natalie Priem
Esempio di un soggiorno classico di medie dimensioni con sala formale, pareti grigie, parquet chiaro, camino classico, cornice del camino in pietra e TV nascosta
Esempio di un soggiorno classico di medie dimensioni con sala formale, pareti grigie, parquet chiaro, camino classico, cornice del camino in pietra e TV nascosta
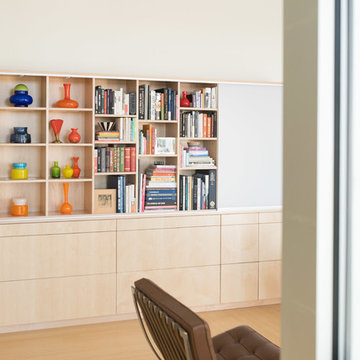
Esempio di un piccolo soggiorno moderno aperto con libreria, TV nascosta, pareti beige, parquet chiaro, nessun camino e pavimento marrone

Heather Ryan, Interior Designer H.Ryan Studio - Scottsdale, AZ www.hryanstudio.com
Immagine di un ampio soggiorno tradizionale aperto con libreria, pavimento in legno massello medio, camino ad angolo, pavimento beige, pareti beige, TV nascosta e pareti in legno
Immagine di un ampio soggiorno tradizionale aperto con libreria, pavimento in legno massello medio, camino ad angolo, pavimento beige, pareti beige, TV nascosta e pareti in legno
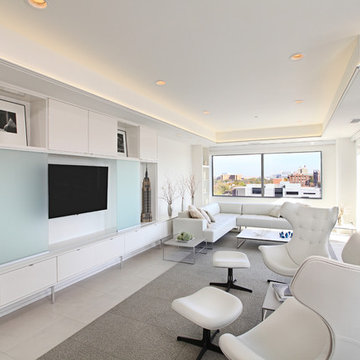
Jeff Garland Photography
Ispirazione per un soggiorno contemporaneo con TV nascosta
Ispirazione per un soggiorno contemporaneo con TV nascosta
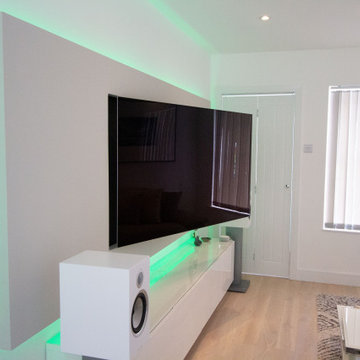
A small house refurbishment for an older gentleman who wanted a refresh of his property that hadn't been changed in almost 30 years. New lighting, flooring, replastering, electric and wiring, radiators, bespoke TV wall, new bathroom, window treatments, new folding sliding doors to bring light into the small living and dining area.
Living bianchi con TV nascosta - Foto e idee per arredare
4



