Living bianchi con tappeto - Foto e idee per arredare
Filtra anche per:
Budget
Ordina per:Popolari oggi
81 - 100 di 1.404 foto
1 di 3

Design by Emily Ruddo, Photographed by Meghan Beierle-O'Brien. Benjamin Moore Classic Gray paint, Mitchell Gold lounger, Custom media storage, custom raspberry pink chairs,

Fully integrated Signature Estate featuring Creston controls and Crestron panelized lighting, and Crestron motorized shades and draperies, whole-house audio and video, HVAC, voice and video communication atboth both the front door and gate. Modern, warm, and clean-line design, with total custom details and finishes. The front includes a serene and impressive atrium foyer with two-story floor to ceiling glass walls and multi-level fire/water fountains on either side of the grand bronze aluminum pivot entry door. Elegant extra-large 47'' imported white porcelain tile runs seamlessly to the rear exterior pool deck, and a dark stained oak wood is found on the stairway treads and second floor. The great room has an incredible Neolith onyx wall and see-through linear gas fireplace and is appointed perfectly for views of the zero edge pool and waterway. The center spine stainless steel staircase has a smoked glass railing and wood handrail.
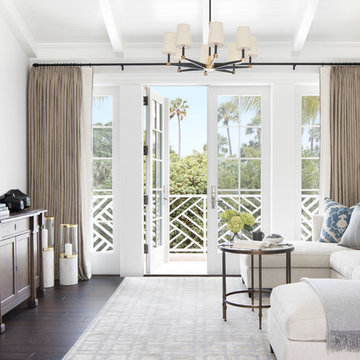
Jessica Glynn Photography
Esempio di un soggiorno stile marinaro con pareti bianche, parquet scuro, nessun camino, nessuna TV e tappeto
Esempio di un soggiorno stile marinaro con pareti bianche, parquet scuro, nessun camino, nessuna TV e tappeto
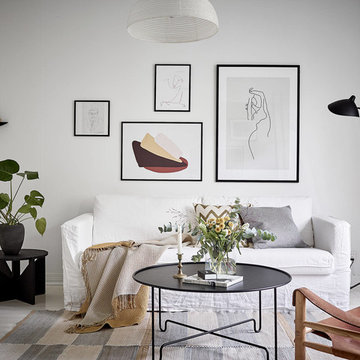
Foto: Janne Olander
Immagine di un soggiorno scandinavo con pareti bianche, pavimento bianco e tappeto
Immagine di un soggiorno scandinavo con pareti bianche, pavimento bianco e tappeto
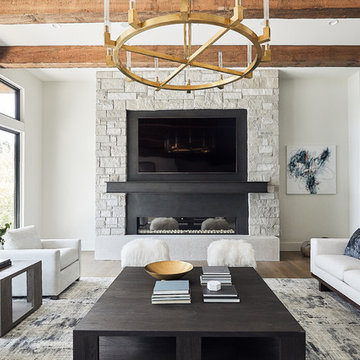
ORIJIN STONE exclusive custom-crafted limestone veneer blend. Custom fabricated hearth stone in our Pewter™ limestone.
Photography by Canary Grey.
Immagine di un soggiorno contemporaneo con pareti bianche, parquet scuro, camino lineare Ribbon, TV a parete e tappeto
Immagine di un soggiorno contemporaneo con pareti bianche, parquet scuro, camino lineare Ribbon, TV a parete e tappeto
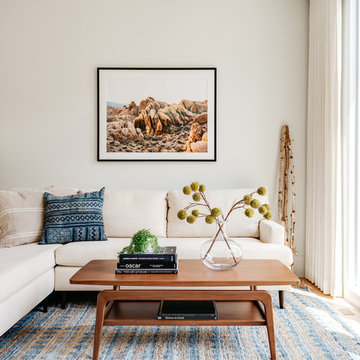
Photo by Christopher Stark.
Esempio di un soggiorno scandinavo con libreria, pareti bianche, nessun camino e tappeto
Esempio di un soggiorno scandinavo con libreria, pareti bianche, nessun camino e tappeto

Immagine di un soggiorno minimal di medie dimensioni e aperto con pareti marroni, parquet chiaro, camino ad angolo, cornice del camino in pietra, TV a parete, pavimento marrone e tappeto
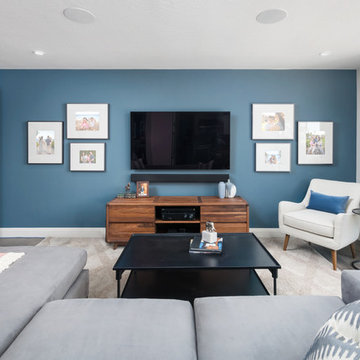
A transitional family room right off of the kitchen. Features a clean and sophisticated color palette with lots of homey touches. Photo by Exceptional Frames.
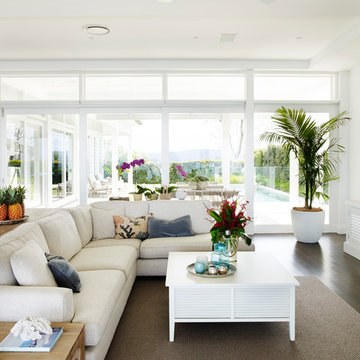
Hamptons Style beach house designed and built by Stritt Design and Construction on Sydney's Northern Beaches.
Open plan living room with sandstone fireplace, high ceilings, expansive glass and view through to back yard and pool.
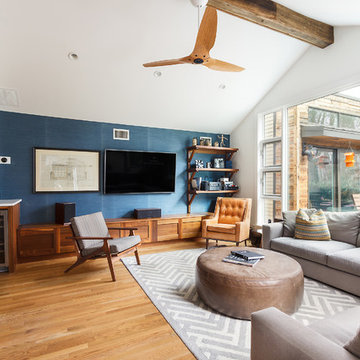
Ispirazione per un soggiorno minimal aperto con pareti blu, pavimento in legno massello medio, nessun camino, TV a parete e tappeto
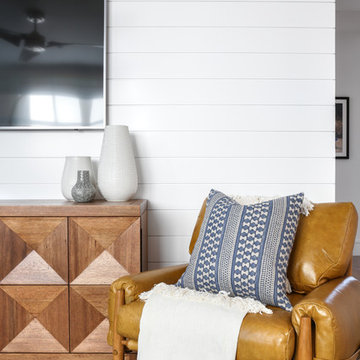
Chad Mellon Photographer
Foto di un soggiorno minimalista di medie dimensioni e aperto con pareti bianche, parquet chiaro, nessun camino, TV a parete, pavimento beige e tappeto
Foto di un soggiorno minimalista di medie dimensioni e aperto con pareti bianche, parquet chiaro, nessun camino, TV a parete, pavimento beige e tappeto
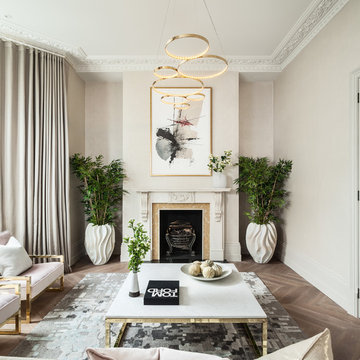
Idee per un soggiorno classico di medie dimensioni e chiuso con pareti beige, pavimento in legno massello medio, camino classico, pavimento marrone e tappeto
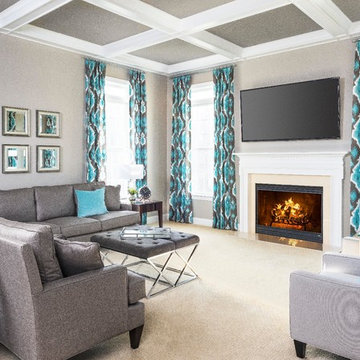
Lynne and Laura took advantage of the architectural features of this tall family room in Olney, MD and designed 2 seating areas to optimize space. They selected a warm gray, teal and taupe color scheme from the bold ikat print fabric used in the stationary drapery panels. They accentuated the ceilings with a deep warm gray. A large warm gray sectional with teal pillows, and with pale gray lounge chairs provide TV watching seating. Dark wing chairs, x-base bench, and accents behind the sectional, and bright pillows and artwork throughout add liveliness.

Photo credits: Design Imaging Studios.
Cozy living space with extra storage. This photo featured in Houzz decorating guides... Design Debate: Is It OK to Hang the TV Over the Fireplace? http://www.houzz.com/ideabooks/73630550

Immagine di un soggiorno minimal aperto e di medie dimensioni con pareti multicolore, parquet scuro, camino lineare Ribbon, TV a parete, cornice del camino in intonaco, pavimento marrone e tappeto
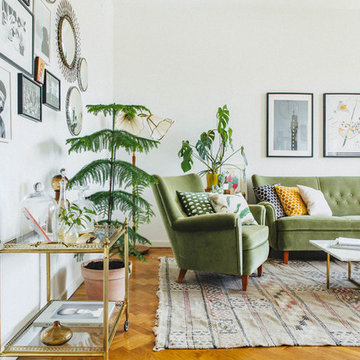
Nadja Endler
Esempio di un soggiorno scandinavo di medie dimensioni e aperto con sala formale, pareti bianche, pavimento in legno massello medio, nessun camino, nessuna TV e tappeto
Esempio di un soggiorno scandinavo di medie dimensioni e aperto con sala formale, pareti bianche, pavimento in legno massello medio, nessun camino, nessuna TV e tappeto
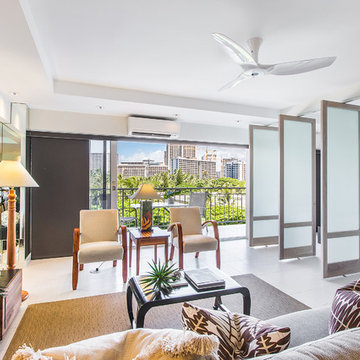
Geoff Miasnik
Foto di un grande soggiorno tropicale aperto con sala formale, pareti bianche, TV a parete, nessun camino, pavimento bianco e tappeto
Foto di un grande soggiorno tropicale aperto con sala formale, pareti bianche, TV a parete, nessun camino, pavimento bianco e tappeto
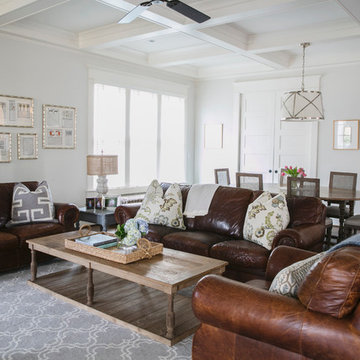
Ispirazione per un soggiorno classico aperto con parquet scuro, TV a parete, pareti grigie e tappeto
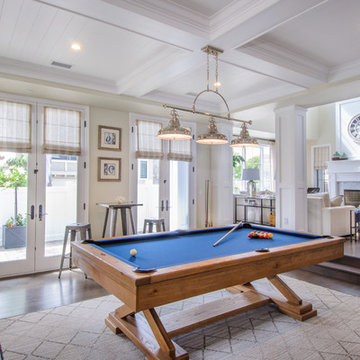
beach house, cape cod, chandelier, coastal living, custom woodwork, rustic pool table, walnut floors, linen window valance
Idee per un soggiorno costiero con pareti beige, parquet scuro e tappeto
Idee per un soggiorno costiero con pareti beige, parquet scuro e tappeto
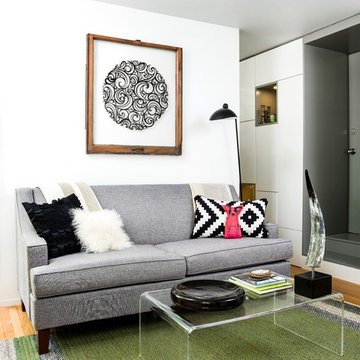
A single wall in this tiny condo separates the multiple functions of a fully functional home. The open, public area includes a living room, full kitchen, and ample storage, with wall space and lighted cubbies to showcase art and personal items. Bright white walls and a simple color pallete help keep the small space clean and inviting.
Photography by Cynthia Lynn Photography
Living bianchi con tappeto - Foto e idee per arredare
5


