Living bianchi con soffitto in legno - Foto e idee per arredare
Filtra anche per:
Budget
Ordina per:Popolari oggi
81 - 100 di 372 foto
1 di 3

The double height living room with white tongue and groove chimney breast and stove inset. A large round mirror reflects the patio doors out to the balcony and sea.
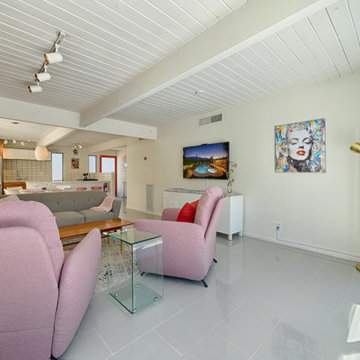
Photography by ABODE IMAGE
Immagine di un soggiorno moderno di medie dimensioni e aperto con pareti bianche, pavimento in gres porcellanato, camino classico, cornice del camino piastrellata, TV a parete, pavimento grigio e soffitto in legno
Immagine di un soggiorno moderno di medie dimensioni e aperto con pareti bianche, pavimento in gres porcellanato, camino classico, cornice del camino piastrellata, TV a parete, pavimento grigio e soffitto in legno
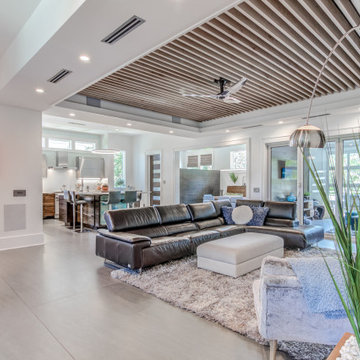
A casual and contemporary living space under raw maple slats cooled by a sculptural polished aluminum Haiku fan is a great place to hang out. An extra-wide Italia sofa gives everyone space. The extra wide, wall mounted flat screen plays a continuous 24 hour loop of tropical coral reefs or surfing videos. Industrial doors open into a separate media room for the kids.
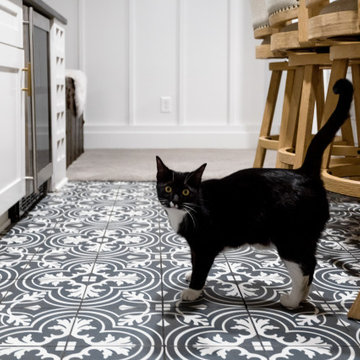
Basement great room renovation
Ispirazione per un soggiorno country di medie dimensioni e aperto con angolo bar, pareti bianche, moquette, camino classico, cornice del camino in mattoni, TV nascosta, pavimento grigio, soffitto in legno e boiserie
Ispirazione per un soggiorno country di medie dimensioni e aperto con angolo bar, pareti bianche, moquette, camino classico, cornice del camino in mattoni, TV nascosta, pavimento grigio, soffitto in legno e boiserie
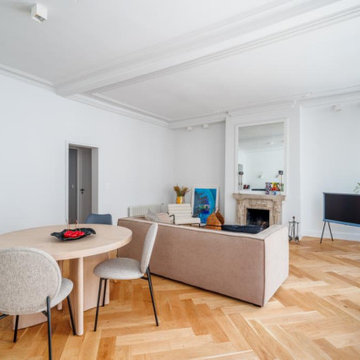
Salon / Salle à manger
Très lumineux
Style contemporain
1 cheminée
4 grandes fenêtres
Un plan de travail
1 évier
Rangements
Frigidaire
Table en bois
Parquet en bois
Canapé
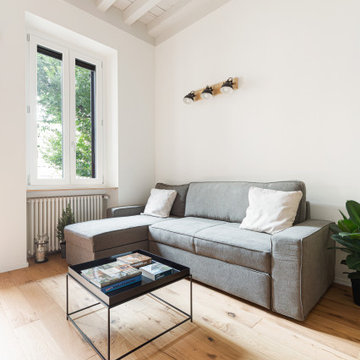
Soggiorno: divano grigio con chaise-longue verso la finestra.
Immagine di un piccolo soggiorno nordico aperto con pareti bianche, parquet chiaro, nessun camino, TV a parete, pavimento marrone e soffitto in legno
Immagine di un piccolo soggiorno nordico aperto con pareti bianche, parquet chiaro, nessun camino, TV a parete, pavimento marrone e soffitto in legno
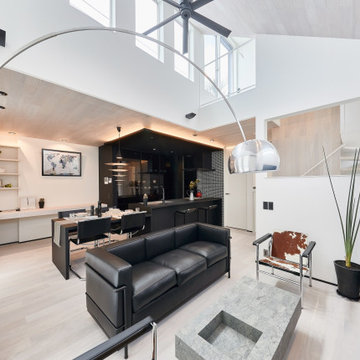
Ispirazione per un grande soggiorno minimalista aperto con pavimento in compensato, pavimento grigio, soffitto in legno, sala formale, pareti bianche, porta TV ad angolo e carta da parati
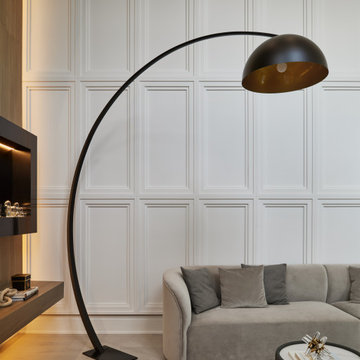
We are Dexign Matter, an award-winning studio sought after for crafting multi-layered interiors that we expertly curated to fulfill individual design needs.
Design Director Zoe Lee’s passion for customization is evident in this city residence where she melds the elevated experience of luxury hotels with a soft and inviting atmosphere that feels welcoming. Lee’s panache for artful contrasts pairs the richness of strong materials, such as oak and porcelain, with the sophistication of contemporary silhouettes. “The goal was to create a sense of indulgence and comfort, making every moment spent in the homea truly memorable one,” says Lee.
By enlivening a once-predominantly white colour scheme with muted hues and tactile textures, Lee was able to impart a characterful countenance that still feels comfortable. She relied on subtle details to ensure this is a residence infused with softness. “The carefully placed and concealed LED light strips throughout create a gentle and ambient illumination,” says Lee.
“They conjure a warm ambiance, while adding a touch of modernity.” Further finishes include a Shaker feature wall in the living room. It extends seamlessly to the room’s double-height ceiling, adding an element of continuity and establishing a connection with the primary ensuite’s wood panelling. “This integration of design elements creates a cohesive and visually appealing atmosphere,” Lee says.
The ensuite’s dramatically veined marble-look is carried from the walls to the countertop and even the cabinet doors. “This consistent finish serves as another unifying element, transforming the individual components into a
captivating feature wall. It adds an elegant touch to the overall aesthetic of the space.”
Pops of black hardware throughout channel that elegance and feel welcoming. Lee says, “The furnishings’ unique characteristics and visual appeal contribute to a sense of continuous luxury – it is now a home that is both bespoke and wonderfully beckoning.”
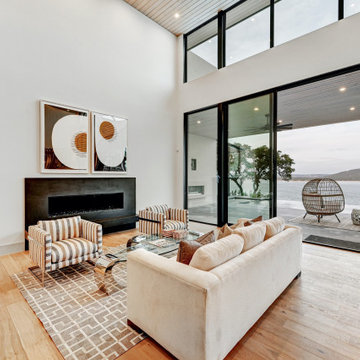
Ispirazione per un soggiorno design aperto con sala formale, pareti bianche, pavimento in legno massello medio, camino lineare Ribbon, nessuna TV, pavimento beige e soffitto in legno

Esempio di un ampio soggiorno moderno con pareti bianche, pavimento in mattoni, camino classico, cornice del camino in mattoni, TV a parete, soffitto in legno e pannellatura
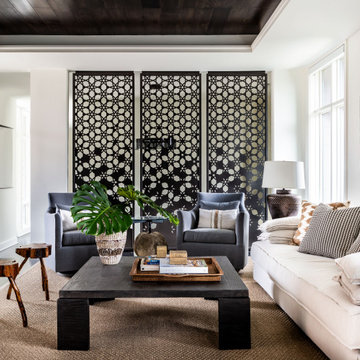
Esempio di un soggiorno minimal con pareti bianche, parquet scuro, pavimento nero, soffitto ribassato e soffitto in legno
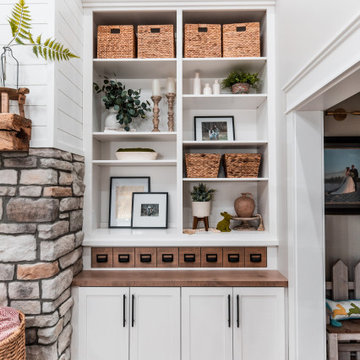
Foto di un ampio soggiorno country stile loft con pareti grigie, parquet chiaro, camino classico, cornice del camino in pietra, parete attrezzata e soffitto in legno
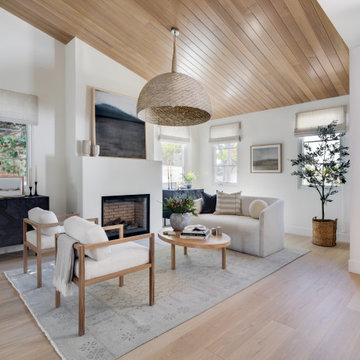
Idee per un soggiorno stile marino con pareti bianche, parquet chiaro, camino classico, pavimento beige, soffitto a volta e soffitto in legno

Immagine di un soggiorno contemporaneo di medie dimensioni e aperto con pareti bianche, pavimento in cemento, camino sospeso, cornice del camino in metallo, TV autoportante, pavimento grigio, soffitto in legno e pareti in legno

I was honored to work with these homeowners again, now to fully furnish this new magnificent architectural marvel made especially for them by Lake Flato Architects. Creating custom furnishings for this entire home is a project that spanned over a year in careful planning, designing and sourcing while the home was being built and then installing soon thereafter. I embarked on this design challenge with three clear goals in mind. First, create a complete furnished environment that complimented not competed with the architecture. Second, elevate the client’s quality of life by providing beautiful, finely-made, comfortable, easy-care furnishings. Third, provide a visually stunning aesthetic that is minimalist, well-edited, natural, luxurious and certainly one of kind. Ultimately, I feel we succeeded in creating a visual symphony accompaniment to the architecture of this room, enhancing the warmth and livability of the space while keeping high design as the principal focus.
The original fine art above the sectional is by Tess Muth, San Antonio, TX.
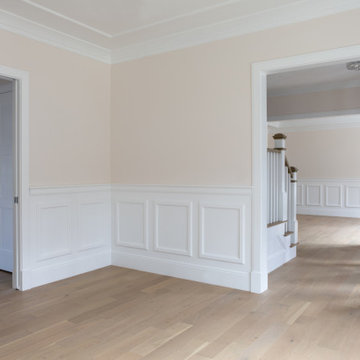
Needham Spec House. Study, Foyer and Hall: Wall paneling with chair rail and crown molding Study, Foyer, and Hall. Ceiling panels in Study. Trim color Benjamin Moore Chantilly Lace. Shaws flooring Empire Oak in Vanderbilt finish selected by BUYER. Wall color and lights provided by BUYER. Photography by Sheryl Kalis. Construction by Veatch Property Development.
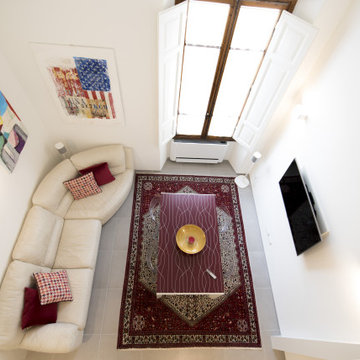
un ampio e alto doppio volume. Un ambiente luminoso e ricco di atmosfera, caratterizzato da una architettura neutra nei toni ed un arredamento sobrio, ma con guizzi di colore.
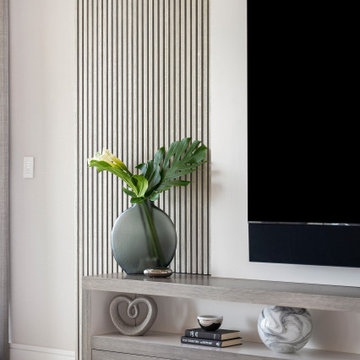
Esempio di un soggiorno minimal di medie dimensioni e aperto con pavimento in marmo, TV a parete, pavimento bianco e soffitto in legno
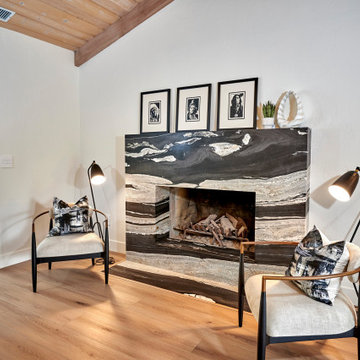
Urban cabin lifestyle. It will be compact, light-filled, clever, practical, simple, sustainable, and a dream to live in. It will have a well designed floor plan and beautiful details to create everyday astonishment. Life in the city can be both fulfilling and delightful.
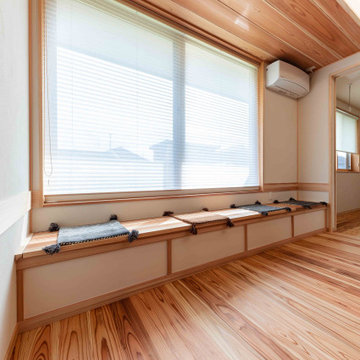
Immagine di un piccolo soggiorno aperto con parquet chiaro, pavimento marrone, soffitto in legno e carta da parati
Living bianchi con soffitto in legno - Foto e idee per arredare
5


