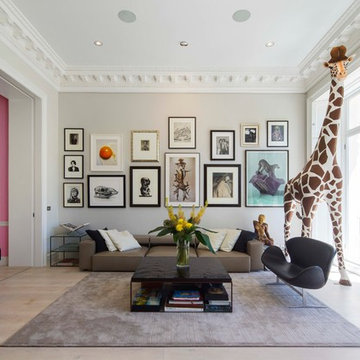Living bianchi con sala della musica - Foto e idee per arredare
Filtra anche per:
Budget
Ordina per:Popolari oggi
21 - 40 di 1.639 foto
1 di 3

From CDK Architects:
This is a new home that replaced an existing 1949 home in Rosedale. The design concept for the new house is “Mid Century Modern Meets Modern.” This is clearly a new home, but we wanted to give reverence to the neighborhood and its roots.
It was important to us to re-purpose the old home. Rather than demolishing it, we worked with our contractor to disassemble the house piece by piece, eventually donating about 80% of the home to Habitat for Humanity. The wood floors were salvaged and reused on the new fireplace wall.
The home contains 3 bedrooms, 2.5 baths, plus a home office and a music studio, totaling 2,650 square feet. One of the home’s most striking features is its large vaulted ceiling in the Living/Dining/Kitchen area. Substantial clerestory windows provide treetop views and bring dappled light into the space from high above. There’s natural light in every room in the house. Balancing the desire for natural light and privacy was very important, as was the connection to nature.
What we hoped to achieve was a fun, flexible home with beautiful light and a nice balance of public and private spaces. We also wanted a home that would adapt to a growing family but would still fit our needs far into the future. The end result is a home with a calming, organic feel to it.
Built by R Builders LLC (General Contractor)
Interior Design by Becca Stephens Interiors
Landscape Design by Seedlings Gardening
Photos by Reagen Taylor Photography
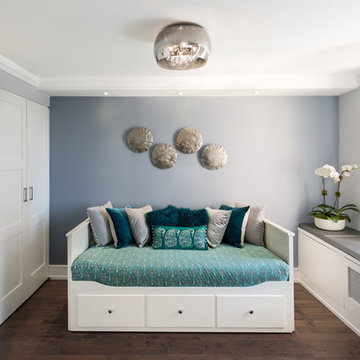
We converted the erstwhile formal dining room in this residence to a multipurpose room. True to its name, it function as an office, guest room, music room, prayer room and an extension of the living room when the pocket doors are open.
The daybed shown here opens into a very comfortable king-sized bed. The builts in along the window hide the unsightly and yellowed out AC, while creating storage and a place to comfortably sit and read a book with a view to enjoy. The custom seat cushions are silver in a faux leather material. with a modern and linear construction.
On the opposite wall, we have designed a desk niche to create a home office. The pocket doors close if privacy is needed.
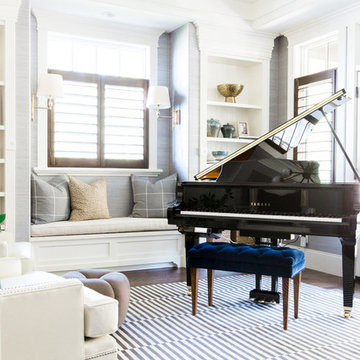
See the photo tour here: https://www.studio-mcgee.com/studioblog/2016/8/10/mountainside-remodel-beforeafters?rq=mountainside
Watch the webisode: https://www.youtube.com/watch?v=w7H2G8GYKsE
Travis J. Photography

Devon Banks
Foto di un ampio soggiorno design aperto con sala della musica, nessuna TV, pareti bianche, parquet chiaro, nessun camino e pavimento marrone
Foto di un ampio soggiorno design aperto con sala della musica, nessuna TV, pareti bianche, parquet chiaro, nessun camino e pavimento marrone
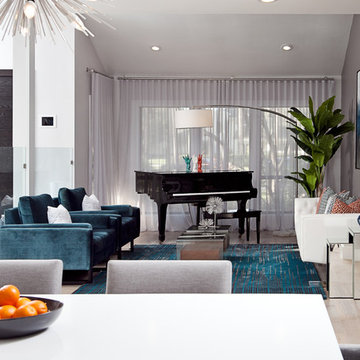
NATIVE HOUSE PHOTOGRAPHY
Foto di un grande soggiorno minimal aperto con sala della musica, pareti grigie, pavimento in laminato, nessun camino, nessuna TV e pavimento beige
Foto di un grande soggiorno minimal aperto con sala della musica, pareti grigie, pavimento in laminato, nessun camino, nessuna TV e pavimento beige
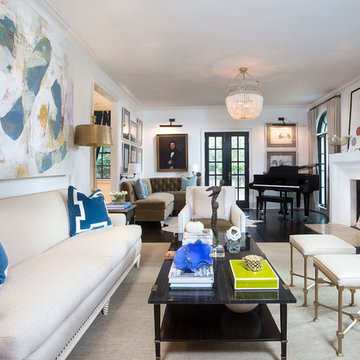
CHAD CHENIER PHOTOGRAPHY
Foto di un soggiorno tradizionale chiuso con sala della musica, pareti bianche, parquet scuro, camino classico e nessuna TV
Foto di un soggiorno tradizionale chiuso con sala della musica, pareti bianche, parquet scuro, camino classico e nessuna TV

Idee per un soggiorno tradizionale chiuso con sala della musica, pareti blu, pavimento in legno massello medio, camino classico, nessuna TV, pavimento marrone, soffitto a volta e pannellatura
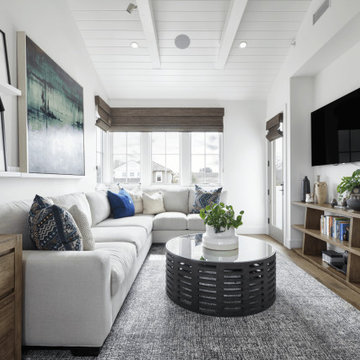
Foto di un grande soggiorno costiero chiuso con sala della musica, pareti bianche, pavimento in legno massello medio, nessun camino, TV a parete, pavimento marrone e soffitto a volta

Esempio di un soggiorno contemporaneo di medie dimensioni con sala della musica, pareti bianche, pavimento in legno massello medio, nessun camino, cornice del camino piastrellata, TV a parete e pavimento marrone
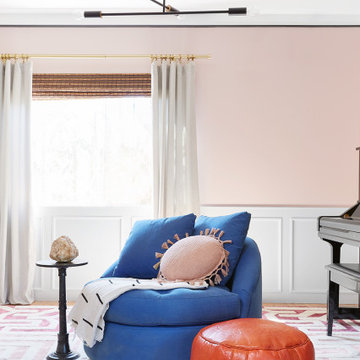
Esempio di un piccolo soggiorno boho chic aperto con sala della musica, pareti rosa, parquet chiaro, nessun camino e pavimento marrone
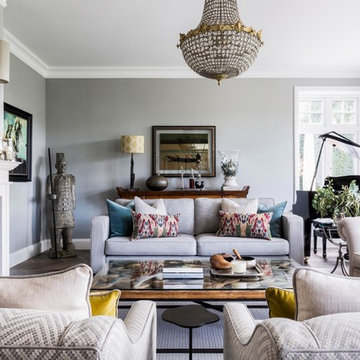
Emma Lewis
Immagine di un grande soggiorno tradizionale chiuso con sala della musica, pareti grigie, camino classico, cornice del camino in metallo e pavimento marrone
Immagine di un grande soggiorno tradizionale chiuso con sala della musica, pareti grigie, camino classico, cornice del camino in metallo e pavimento marrone
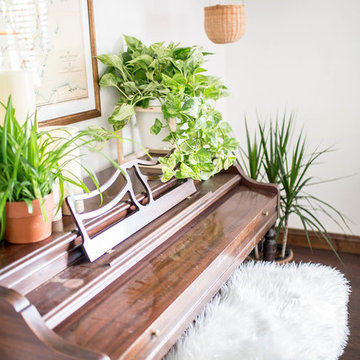
Boho Southwestern is this space. Vintage rugs with jute and natural woods. Plants help make this interior feel the natural elements from outdoors.
Ispirazione per un piccolo soggiorno american style aperto con sala della musica, pareti bianche, parquet scuro, nessun camino, nessuna TV e pavimento marrone
Ispirazione per un piccolo soggiorno american style aperto con sala della musica, pareti bianche, parquet scuro, nessun camino, nessuna TV e pavimento marrone
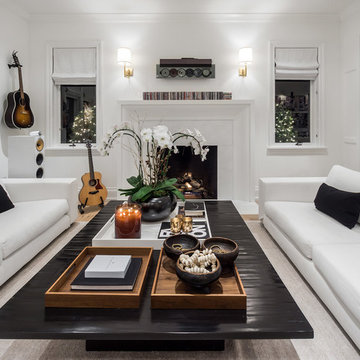
Interiors by Olander-Capriotti Interior Design. Photo by KuDa Photography
Idee per un grande soggiorno minimal aperto con sala della musica, pareti bianche, parquet chiaro e camino classico
Idee per un grande soggiorno minimal aperto con sala della musica, pareti bianche, parquet chiaro e camino classico
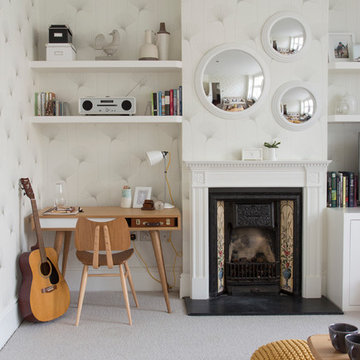
David Giles
Ispirazione per un soggiorno minimal con sala della musica, pareti beige, moquette, camino classico e nessuna TV
Ispirazione per un soggiorno minimal con sala della musica, pareti beige, moquette, camino classico e nessuna TV
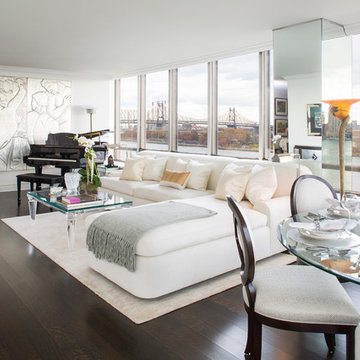
Interiors by SFA Design
Photography by Meghan Beierle-O'Brien
Esempio di un ampio soggiorno contemporaneo con sala della musica
Esempio di un ampio soggiorno contemporaneo con sala della musica
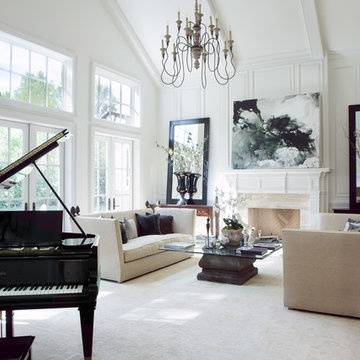
James John Jetel
Idee per un grande soggiorno tradizionale con sala della musica, pareti bianche e camino classico
Idee per un grande soggiorno tradizionale con sala della musica, pareti bianche e camino classico
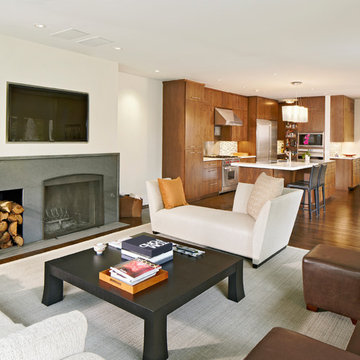
LAIR Architectural + Interior Photography
Esempio di un soggiorno contemporaneo di medie dimensioni e aperto con sala della musica, pareti bianche, pavimento in legno massello medio, camino classico, cornice del camino in pietra e TV a parete
Esempio di un soggiorno contemporaneo di medie dimensioni e aperto con sala della musica, pareti bianche, pavimento in legno massello medio, camino classico, cornice del camino in pietra e TV a parete
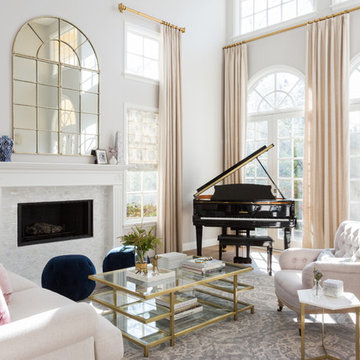
Transitional Living Room with custom drapery to accent the high ceiling and windows.
Ispirazione per un soggiorno chic con sala della musica, pareti bianche, pavimento in legno massello medio, camino classico, cornice del camino in pietra e pavimento marrone
Ispirazione per un soggiorno chic con sala della musica, pareti bianche, pavimento in legno massello medio, camino classico, cornice del camino in pietra e pavimento marrone
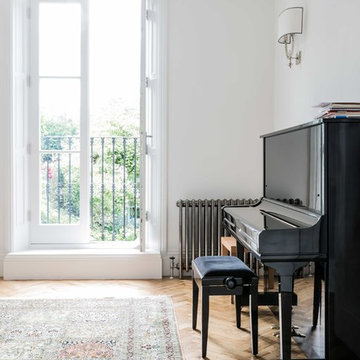
Agne Monti
Esempio di un soggiorno chic con sala della musica, pareti bianche, pavimento in legno massello medio e nessun camino
Esempio di un soggiorno chic con sala della musica, pareti bianche, pavimento in legno massello medio e nessun camino
Living bianchi con sala della musica - Foto e idee per arredare
2



