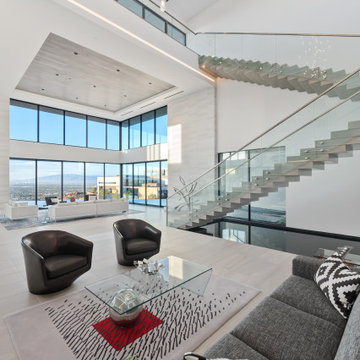Living bianchi con pavimento multicolore - Foto e idee per arredare
Filtra anche per:
Budget
Ordina per:Popolari oggi
41 - 60 di 966 foto
1 di 3
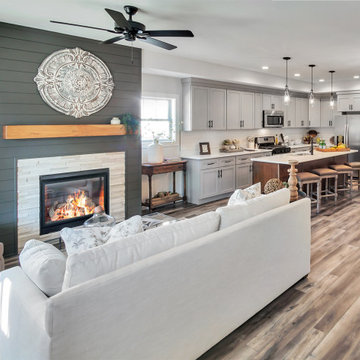
The living room area features a beautiful shiplap and tile surround around the gas fireplace.
Foto di un soggiorno country di medie dimensioni e aperto con pareti bianche, pavimento in vinile, camino classico, cornice del camino piastrellata, pavimento multicolore e pareti in perlinato
Foto di un soggiorno country di medie dimensioni e aperto con pareti bianche, pavimento in vinile, camino classico, cornice del camino piastrellata, pavimento multicolore e pareti in perlinato
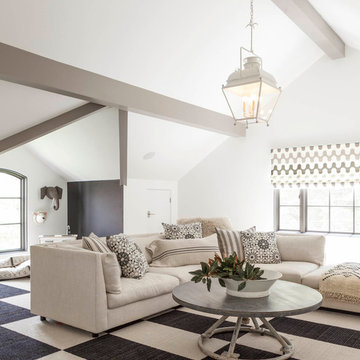
Esempio di un grande soggiorno chic aperto con pareti bianche, moquette, nessun camino e pavimento multicolore
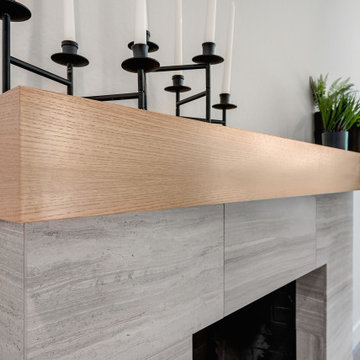
Immagine di un soggiorno minimalista di medie dimensioni e chiuso con pareti grigie, pavimento in vinile, camino classico, cornice del camino piastrellata e pavimento multicolore

Ispirazione per un soggiorno moderno di medie dimensioni e stile loft con pareti multicolore, TV a parete, pavimento in gres porcellanato, camino lineare Ribbon, cornice del camino piastrellata, pavimento multicolore e soffitto a volta
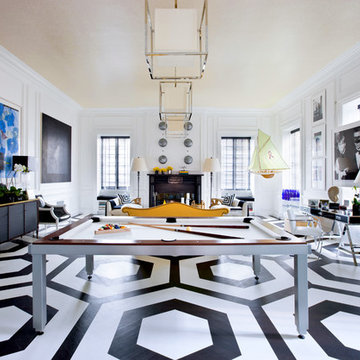
Holiday House 2009 room, themed "Father's Day", Eric Cohler hand painted the wooden floor in a graphic black - and - white design inspired by David Hicks. Cubic lanterns of Cohler's design, embossed faux-crocodile ceiling covering, and a pair of Regency armchairs upholstered in black patent leather define the space.
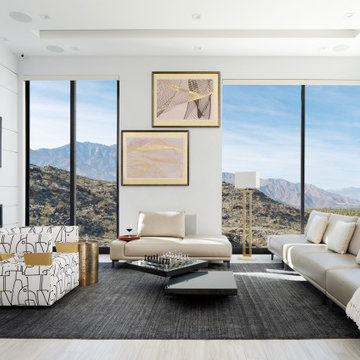
In favor of clean, and straight lines, white, beiges, and even some shades of black are the main color palette for this modern Bel Air two story residence. The interior incorporates shades of gold color as an accent to convey a sense of luxury. Commissioned artwork arrangements, custom furniture and one of a kind award winning swivel chair enhance the appearance of this beautiful yet comfy living family space.
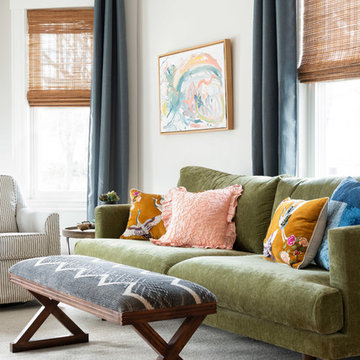
Esempio di un soggiorno eclettico di medie dimensioni e aperto con pareti grigie, pavimento in legno massello medio, TV a parete e pavimento multicolore
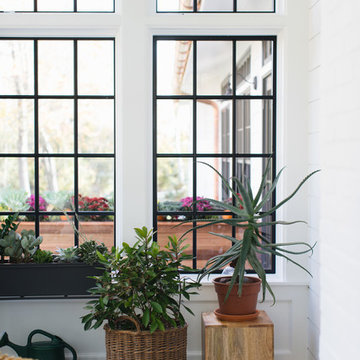
Stoffer Photography
Esempio di una piccola veranda classica con soffitto classico e pavimento multicolore
Esempio di una piccola veranda classica con soffitto classico e pavimento multicolore
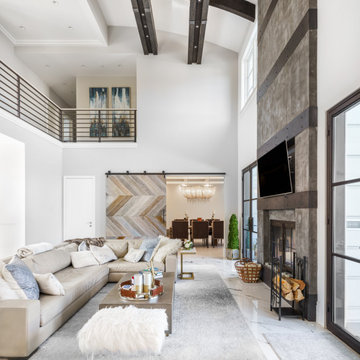
Idee per un grande soggiorno moderno aperto con camino classico, cornice del camino in pietra, pavimento multicolore e soffitto a volta
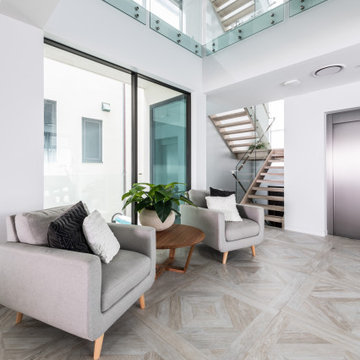
Open living, dining, kitchen
Immagine di un soggiorno costiero di medie dimensioni e aperto con pareti bianche, pavimento in gres porcellanato, nessuna TV e pavimento multicolore
Immagine di un soggiorno costiero di medie dimensioni e aperto con pareti bianche, pavimento in gres porcellanato, nessuna TV e pavimento multicolore
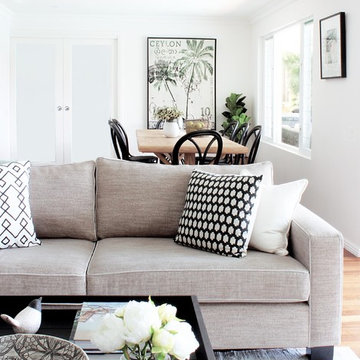
Kathryn Bloomer Interiors
Idee per un grande soggiorno stile marinaro aperto con pareti bianche, parquet scuro, camino classico, cornice del camino in pietra, TV autoportante e pavimento multicolore
Idee per un grande soggiorno stile marinaro aperto con pareti bianche, parquet scuro, camino classico, cornice del camino in pietra, TV autoportante e pavimento multicolore
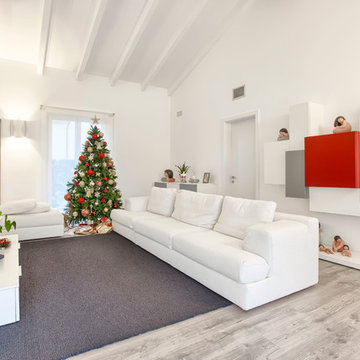
Idee per un soggiorno minimal di medie dimensioni e aperto con pareti grigie, pavimento in laminato, TV a parete e pavimento multicolore

Shiplap Fireplace
Immagine di un soggiorno classico di medie dimensioni e aperto con pareti bianche, parquet chiaro, camino classico, cornice del camino in perlinato, pavimento multicolore e soffitto a volta
Immagine di un soggiorno classico di medie dimensioni e aperto con pareti bianche, parquet chiaro, camino classico, cornice del camino in perlinato, pavimento multicolore e soffitto a volta

We took advantage of the double volume ceiling height in the living room and added millwork to the stone fireplace, a reclaimed wood beam and a gorgeous, chandelier. The sliding doors lead out to the sundeck and the lake beyond. TV's mounted above fireplaces tend to be a little high for comfortable viewing from the sofa, so this tv is mounted on a pull down bracket for use when the fireplace is not turned on. Floating white oak shelves replaced upper cabinets above the bar area.

The kitchen and family room are in the portion of the home that was part of an addition by the previous homeowners, which was enclosed and had a very low ceiling. We removed and reframed the roof of the addition portion to vault the ceiling. Two sets of glass French doors bring in a wealth of natural light.
The family room features a neutral mid-century sectional, reclaimed wood and lacquer furniture, and colorful accents. The painting by local artist Danika Ostrowski is a nod to the client's love of the desert and Big Bend National Park.
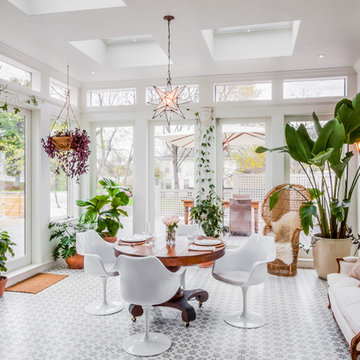
Sam Balukonis
Esempio di una grande veranda chic con pavimento con piastrelle in ceramica, lucernario e pavimento multicolore
Esempio di una grande veranda chic con pavimento con piastrelle in ceramica, lucernario e pavimento multicolore

The new bumped out semi-circular room off of the family room added a new place to sit and swivel. so comfy!
Steve Buchanan Photography
Foto di un soggiorno stile marinaro aperto con pareti blu e pavimento multicolore
Foto di un soggiorno stile marinaro aperto con pareti blu e pavimento multicolore

Camp Wobegon is a nostalgic waterfront retreat for a multi-generational family. The home's name pays homage to a radio show the homeowner listened to when he was a child in Minnesota. Throughout the home, there are nods to the sentimental past paired with modern features of today.
The five-story home sits on Round Lake in Charlevoix with a beautiful view of the yacht basin and historic downtown area. Each story of the home is devoted to a theme, such as family, grandkids, and wellness. The different stories boast standout features from an in-home fitness center complete with his and her locker rooms to a movie theater and a grandkids' getaway with murphy beds. The kids' library highlights an upper dome with a hand-painted welcome to the home's visitors.
Throughout Camp Wobegon, the custom finishes are apparent. The entire home features radius drywall, eliminating any harsh corners. Masons carefully crafted two fireplaces for an authentic touch. In the great room, there are hand constructed dark walnut beams that intrigue and awe anyone who enters the space. Birchwood artisans and select Allenboss carpenters built and assembled the grand beams in the home.
Perhaps the most unique room in the home is the exceptional dark walnut study. It exudes craftsmanship through the intricate woodwork. The floor, cabinetry, and ceiling were crafted with care by Birchwood carpenters. When you enter the study, you can smell the rich walnut. The room is a nod to the homeowner's father, who was a carpenter himself.
The custom details don't stop on the interior. As you walk through 26-foot NanoLock doors, you're greeted by an endless pool and a showstopping view of Round Lake. Moving to the front of the home, it's easy to admire the two copper domes that sit atop the roof. Yellow cedar siding and painted cedar railing complement the eye-catching domes.

Esempio di una veranda chic con moquette, camino lineare Ribbon, cornice del camino in pietra, soffitto classico e pavimento multicolore
Living bianchi con pavimento multicolore - Foto e idee per arredare
3



