Living bianchi con pavimento marrone - Foto e idee per arredare
Filtra anche per:
Budget
Ordina per:Popolari oggi
41 - 60 di 33.968 foto
1 di 3

Idee per un soggiorno bohémian con pareti bianche, pavimento in legno massello medio, stufa a legna, nessuna TV e pavimento marrone
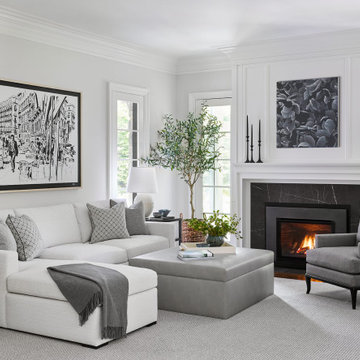
Photography: Dustin Halleck
Esempio di un soggiorno chic con pareti bianche, pavimento in legno massello medio, camino classico, cornice del camino in pietra e pavimento marrone
Esempio di un soggiorno chic con pareti bianche, pavimento in legno massello medio, camino classico, cornice del camino in pietra e pavimento marrone

Immagine di un grande soggiorno classico con pareti bianche, parquet scuro, camino classico, cornice del camino in pietra, TV nascosta e pavimento marrone
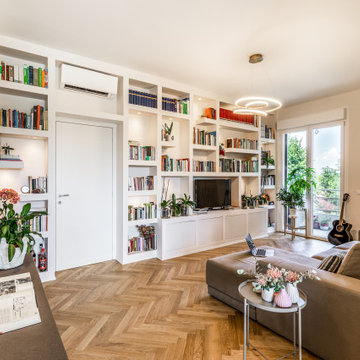
Salotto con libreria costruita su disegno in cartongesso con spot integrati
Esempio di un piccolo soggiorno minimalista aperto con libreria, pareti bianche, parquet chiaro, parete attrezzata e pavimento marrone
Esempio di un piccolo soggiorno minimalista aperto con libreria, pareti bianche, parquet chiaro, parete attrezzata e pavimento marrone

Foto di un piccolo soggiorno design chiuso con libreria, pareti bianche, pavimento in legno massello medio, TV autoportante, pavimento marrone, soffitto in carta da parati e carta da parati

Black and white trim and warm gray walls create transitional style in a small-space living room.
Ispirazione per un piccolo soggiorno tradizionale con pareti grigie, pavimento in laminato, camino classico, cornice del camino piastrellata e pavimento marrone
Ispirazione per un piccolo soggiorno tradizionale con pareti grigie, pavimento in laminato, camino classico, cornice del camino piastrellata e pavimento marrone

Idee per un soggiorno nordico di medie dimensioni e chiuso con pareti bianche, parquet chiaro, stufa a legna, cornice del camino in pietra, nessuna TV, pavimento marrone e pannellatura
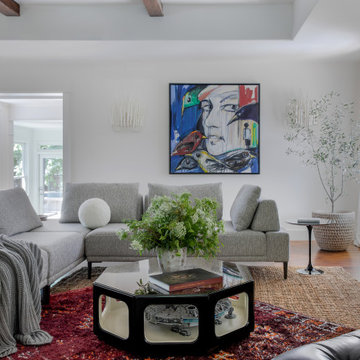
Immagine di un soggiorno design con pareti bianche, parquet scuro, pavimento marrone e travi a vista
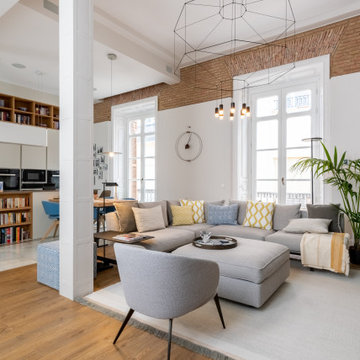
Esta pareja de trotamundos británica había vivido en 14 países antes de mudarse a Málaga. Llegaron para pasar una temporada, atraídos no sólo por su buen clima sino por la energía y actividad de la capital malagueña. Pero Málaga, la ciudad y sus habitantes, les cautivaron y en ella pasan casi todo su tiempo, especialmente en invierno.
Su hogar es una joya de la arquitectura de finales del XIX, en un bellísimo edificio con un maravilloso patio interior andaluz , y con sus viviendas de bellos balcones y techos altísimos, una cuidada arquitectura y preciosas vistas a la catedral de Málaga
Su propietaria buscaba sencillez, y comodidad, pero todas sus elecciones tenían un estilo muy claro y actual. Esta bella casa rezuma elegancia y serenidad en todas sus estancias y no nos extraña que estos propietarios no quieran volver a mudarse…
En Aldea hemos decorado fundamentalmente la zona del salón, el hall, los dormitorios y parte de su terraza.
El salón presenta una planta diáfana, con la cocina y el comedor integrados en él:
En la zona destinada al descanso encontramos para la TV un precioso mueble en nogal de la firma italiana San Giacomo.
Los sofás en cruda tienen formas envolventes y llevan cojines alegres para dar colorido al espacio.
A la izquierda de esta zona y bajo el ventanal que da al patio interior encontramos otro mueble de la misma firma combinado en nogal y canapa.
El salón se completa con una cocina con mobiliario muy actual en blanco mate, con los electrodomésticos integrados y una comedor adosado a ella en madera.
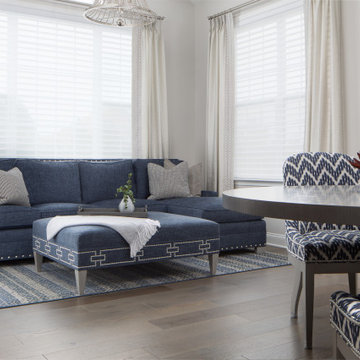
The conveniently located sunroom provides easy access to the patio, and motorized shades simultaneously provide light and privacy. The half-round window uniquely fills the space between the window top and the cathedral ceiling while bringing in light and allowing for privacy. An eco-friendly commercial grade area rug adds interest to the space and delineates the area without closing it in or impacting traffic flow. The brushed nickel nail head detail coordinates with the kitchen chair nail heads, and the ottoman legs, chair frames and legs, and the table are all stained same matching gray.
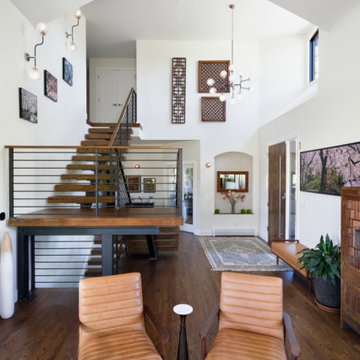
Our eclectic modern home remodel project turned a closed-off home filled with heavy wood details into a contemporary haven for hosting with creative design choices, making the space feel up to date and ready to host lively gatherings.
The main living space that hosts the large custom walnut and steel staircase was a significant upgrade from the heavy wood that closed off other parts of the house from one another. This new staircase is inviting and creates flow from one level to another. The entryway is welcoming with an arched built-in and incredible custom front door. This space also received an upgraded stone fireplace; together with the oversized windows, this space is a cozy gathering space for friends and family.
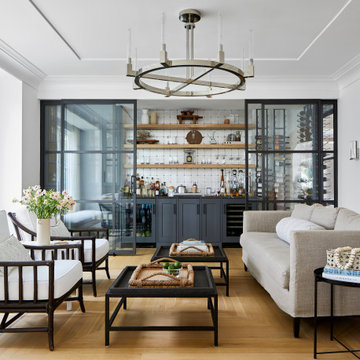
Esempio di un soggiorno chic aperto con pareti bianche, pavimento in legno massello medio, nessun camino, nessuna TV e pavimento marrone

Ispirazione per un soggiorno design di medie dimensioni e aperto con pareti bianche, pavimento in legno massello medio, parete attrezzata e pavimento marrone
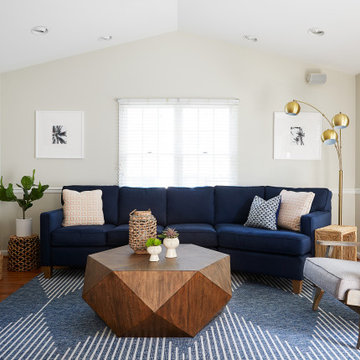
Fresh retro accessories, updated paint and fireplace make this living room coastal cozy.
Ispirazione per un soggiorno stile marinaro con pareti beige, pavimento in legno massello medio, camino classico, cornice del camino in pietra, pavimento marrone e soffitto a volta
Ispirazione per un soggiorno stile marinaro con pareti beige, pavimento in legno massello medio, camino classico, cornice del camino in pietra, pavimento marrone e soffitto a volta
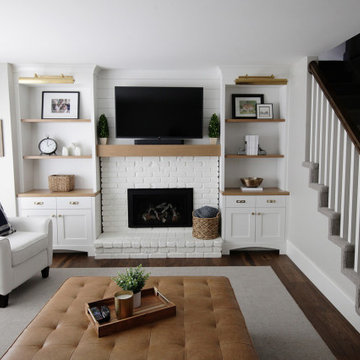
Open Family room with white brick fireplace and built in bookshelves.
Idee per un grande soggiorno classico chiuso con pareti bianche, parquet scuro, camino classico, cornice del camino in mattoni, TV a parete e pavimento marrone
Idee per un grande soggiorno classico chiuso con pareti bianche, parquet scuro, camino classico, cornice del camino in mattoni, TV a parete e pavimento marrone
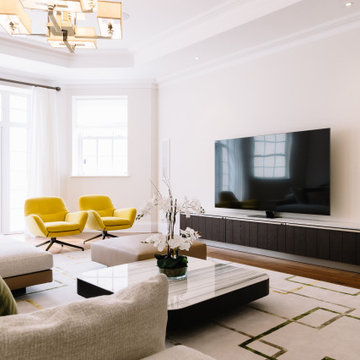
Foto di un soggiorno minimal con pareti beige, pavimento in legno massello medio, TV autoportante e pavimento marrone
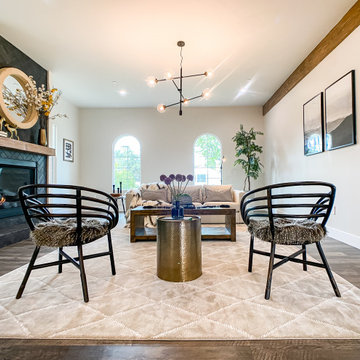
Esempio di un grande soggiorno tradizionale aperto con sala formale, pareti beige, pavimento in legno massello medio, camino classico, cornice del camino in pietra ricostruita, pavimento marrone e travi a vista

Ispirazione per un soggiorno eclettico aperto con pareti blu, pavimento in legno massello medio, camino classico, TV a parete e pavimento marrone

This 1910 West Highlands home was so compartmentalized that you couldn't help to notice you were constantly entering a new room every 8-10 feet. There was also a 500 SF addition put on the back of the home to accommodate a living room, 3/4 bath, laundry room and back foyer - 350 SF of that was for the living room. Needless to say, the house needed to be gutted and replanned.
Kitchen+Dining+Laundry-Like most of these early 1900's homes, the kitchen was not the heartbeat of the home like they are today. This kitchen was tucked away in the back and smaller than any other social rooms in the house. We knocked out the walls of the dining room to expand and created an open floor plan suitable for any type of gathering. As a nod to the history of the home, we used butcherblock for all the countertops and shelving which was accented by tones of brass, dusty blues and light-warm greys. This room had no storage before so creating ample storage and a variety of storage types was a critical ask for the client. One of my favorite details is the blue crown that draws from one end of the space to the other, accenting a ceiling that was otherwise forgotten.
Primary Bath-This did not exist prior to the remodel and the client wanted a more neutral space with strong visual details. We split the walls in half with a datum line that transitions from penny gap molding to the tile in the shower. To provide some more visual drama, we did a chevron tile arrangement on the floor, gridded the shower enclosure for some deep contrast an array of brass and quartz to elevate the finishes.
Powder Bath-This is always a fun place to let your vision get out of the box a bit. All the elements were familiar to the space but modernized and more playful. The floor has a wood look tile in a herringbone arrangement, a navy vanity, gold fixtures that are all servants to the star of the room - the blue and white deco wall tile behind the vanity.
Full Bath-This was a quirky little bathroom that you'd always keep the door closed when guests are over. Now we have brought the blue tones into the space and accented it with bronze fixtures and a playful southwestern floor tile.
Living Room & Office-This room was too big for its own good and now serves multiple purposes. We condensed the space to provide a living area for the whole family plus other guests and left enough room to explain the space with floor cushions. The office was a bonus to the project as it provided privacy to a room that otherwise had none before.
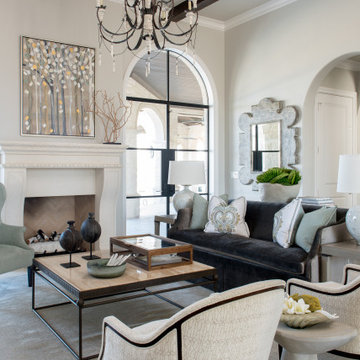
Esempio di un grande soggiorno aperto con pareti grigie, parquet scuro, camino classico, cornice del camino in pietra, pavimento marrone e travi a vista
Living bianchi con pavimento marrone - Foto e idee per arredare
3


