Living bianchi con pavimento in mattoni - Foto e idee per arredare
Filtra anche per:
Budget
Ordina per:Popolari oggi
121 - 131 di 131 foto
1 di 3
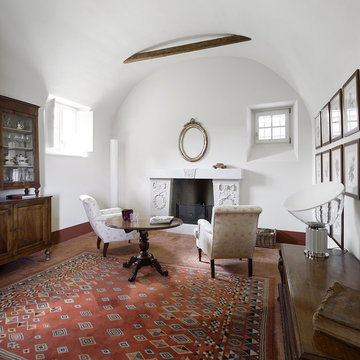
ph. Michele Gusmeri
Foto di un soggiorno country di medie dimensioni e chiuso con pareti bianche, pavimento in mattoni, camino classico e cornice del camino in pietra
Foto di un soggiorno country di medie dimensioni e chiuso con pareti bianche, pavimento in mattoni, camino classico e cornice del camino in pietra
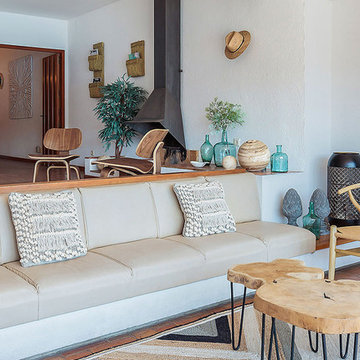
Detalle del salón principal.
Esempio di un soggiorno mediterraneo con pavimento in mattoni e pavimento arancione
Esempio di un soggiorno mediterraneo con pavimento in mattoni e pavimento arancione
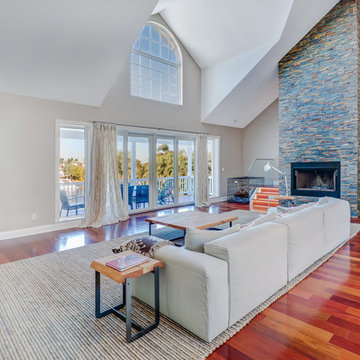
Keith Issac
Foto di un grande soggiorno stile marino aperto con sala formale, pareti beige, pavimento in mattoni, camino classico, cornice del camino in cemento, TV autoportante e pavimento marrone
Foto di un grande soggiorno stile marino aperto con sala formale, pareti beige, pavimento in mattoni, camino classico, cornice del camino in cemento, TV autoportante e pavimento marrone
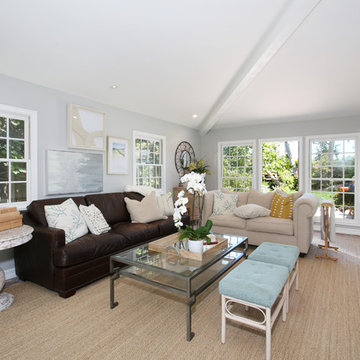
Vincent R Ivicevic
Ispirazione per un soggiorno costiero con pareti grigie e pavimento in mattoni
Ispirazione per un soggiorno costiero con pareti grigie e pavimento in mattoni
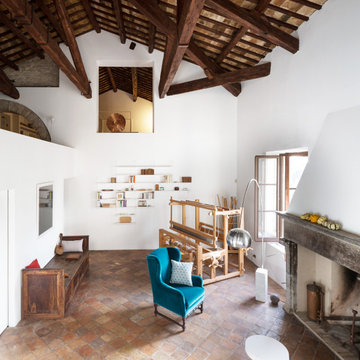
Zona giorno a doppia altezza e copertura con travi a vista.
Foto: Alberto Canepa
Foto di un ampio soggiorno eclettico stile loft con libreria, pareti bianche, pavimento in mattoni, camino classico, cornice del camino in pietra, nessuna TV e travi a vista
Foto di un ampio soggiorno eclettico stile loft con libreria, pareti bianche, pavimento in mattoni, camino classico, cornice del camino in pietra, nessuna TV e travi a vista
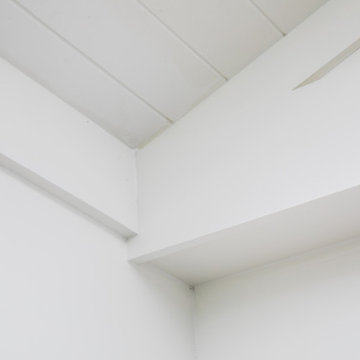
Custom sunroom overlooking a beautiful pool. This space features a custom built in with elegant trim.
Immagine di una grande veranda stile marinaro con pavimento in mattoni e soffitto classico
Immagine di una grande veranda stile marinaro con pavimento in mattoni e soffitto classico
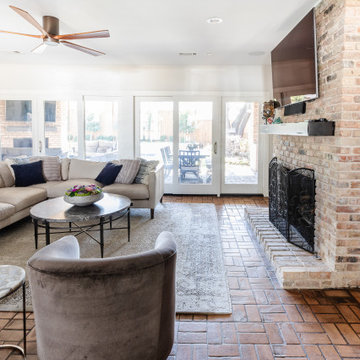
This 1964 Preston Hollow home was in the perfect location and had great bones but was not perfect for this family that likes to entertain. They wanted to open up their kitchen up to the den and entry as much as possible, as it was small and completely closed off. They needed significant wine storage and they did want a bar area but not where it was currently located. They also needed a place to stage food and drinks outside of the kitchen. There was a formal living room that was not necessary and a formal dining room that they could take or leave. Those spaces were opened up, the previous formal dining became their new home office, which was previously in the master suite. The master suite was completely reconfigured, removing the old office, and giving them a larger closet and beautiful master bathroom. The game room, which was converted from the garage years ago, was updated, as well as the bathroom, that used to be the pool bath. The closet space in that room was redesigned, adding new built-ins, and giving us more space for a larger laundry room and an additional mudroom that is now accessible from both the game room and the kitchen! They desperately needed a pool bath that was easily accessible from the backyard, without having to walk through the game room, which they had to previously use. We reconfigured their living room, adding a full bathroom that is now accessible from the backyard, fixing that problem. We did a complete overhaul to their downstairs, giving them the house they had dreamt of!
As far as the exterior is concerned, they wanted better curb appeal and a more inviting front entry. We changed the front door, and the walkway to the house that was previously slippery when wet and gave them a more open, yet sophisticated entry when you walk in. We created an outdoor space in their backyard that they will never want to leave! The back porch was extended, built a full masonry fireplace that is surrounded by a wonderful seating area, including a double hanging porch swing. The outdoor kitchen has everything they need, including tons of countertop space for entertaining, and they still have space for a large outdoor dining table. The wood-paneled ceiling and the mix-matched pavers add a great and unique design element to this beautiful outdoor living space. Scapes Incorporated did a fabulous job with their backyard landscaping, making it a perfect daily escape. They even decided to add turf to their entire backyard, keeping minimal maintenance for this busy family. The functionality this family now has in their home gives the true meaning to Living Better Starts Here™.
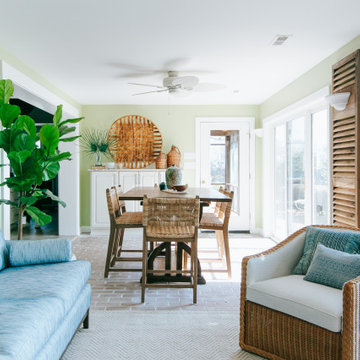
Being right off the water, it was important that the seating at this river house be durable! We selected performance fabrics in both the great room and the sunroom, combined with some woven pieces. We wanted everyone to feel relaxed and welcome.
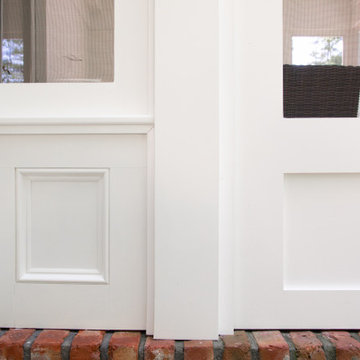
Custom sunroom overlooking a beautiful pool. This space features a custom built in with elegant trim.
Ispirazione per una grande veranda stile marino con pavimento in mattoni e soffitto classico
Ispirazione per una grande veranda stile marino con pavimento in mattoni e soffitto classico
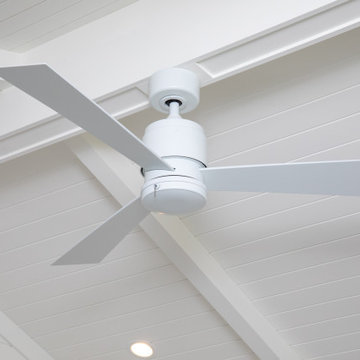
Custom sunroom overlooking a beautiful pool. This space features a custom built in with elegant trim.
Ispirazione per una grande veranda stile marinaro con pavimento in mattoni e soffitto classico
Ispirazione per una grande veranda stile marinaro con pavimento in mattoni e soffitto classico
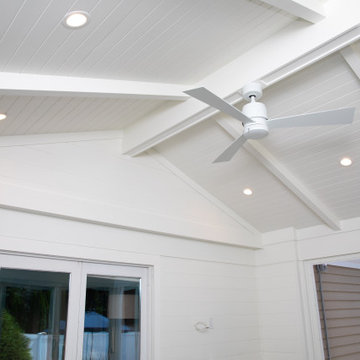
Custom sunroom overlooking a beautiful pool. This space features a custom built in with elegant trim.
Idee per una grande veranda stile marinaro con pavimento in mattoni e soffitto classico
Idee per una grande veranda stile marinaro con pavimento in mattoni e soffitto classico
Living bianchi con pavimento in mattoni - Foto e idee per arredare
7


