Living bianchi con cornice del camino in metallo - Foto e idee per arredare
Filtra anche per:
Budget
Ordina per:Popolari oggi
101 - 120 di 2.892 foto
1 di 3
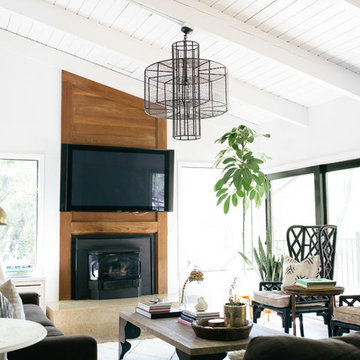
Modern farmhouse living room
Ispirazione per un soggiorno classico aperto con pareti bianche, camino classico, cornice del camino in metallo, TV a parete e pavimento bianco
Ispirazione per un soggiorno classico aperto con pareti bianche, camino classico, cornice del camino in metallo, TV a parete e pavimento bianco
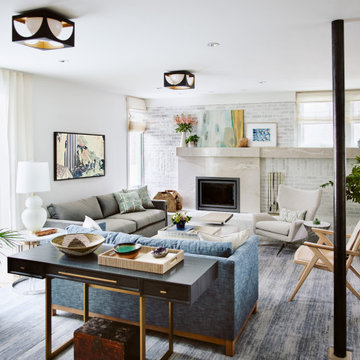
The interior of this spacious, upscale Bauhaus-style home, designed by our Boston studio, uses earthy materials like subtle woven touches and timber and metallic finishes to provide natural textures and form. The cozy, minimalist environment is light and airy and marked with playful elements like a recurring zig-zag pattern and peaceful escapes including the primary bedroom and a made-over sun porch.
---
Project designed by Boston interior design studio Dane Austin Design. They serve Boston, Cambridge, Hingham, Cohasset, Newton, Weston, Lexington, Concord, Dover, Andover, Gloucester, as well as surrounding areas.
For more about Dane Austin Design, click here: https://daneaustindesign.com/
To learn more about this project, click here:
https://daneaustindesign.com/weston-bauhaus
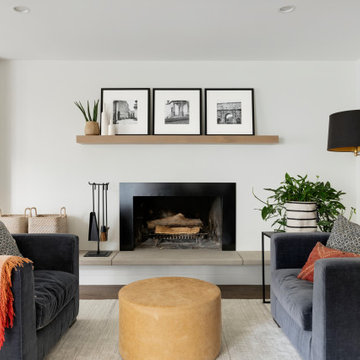
This beautiful French Provincial home is set on 10 acres, nestled perfectly in the oak trees. The original home was built in 1974 and had two large additions added; a great room in 1990 and a main floor master suite in 2001. This was my dream project: a full gut renovation of the entire 4,300 square foot home! I contracted the project myself, and we finished the interior remodel in just six months. The exterior received complete attention as well. The 1970s mottled brown brick went white to completely transform the look from dated to classic French. Inside, walls were removed and doorways widened to create an open floor plan that functions so well for everyday living as well as entertaining. The white walls and white trim make everything new, fresh and bright. It is so rewarding to see something old transformed into something new, more beautiful and more functional.
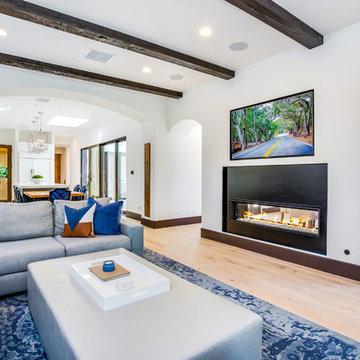
Immagine di un soggiorno mediterraneo chiuso con pareti bianche, parquet chiaro, camino lineare Ribbon, cornice del camino in metallo, TV a parete e pavimento beige
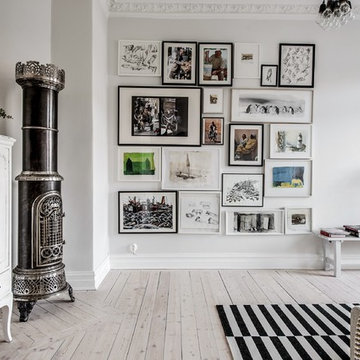
Bjurfors.se/SE360
Foto di un soggiorno nordico con pareti bianche, parquet chiaro, stufa a legna, cornice del camino in metallo e pavimento beige
Foto di un soggiorno nordico con pareti bianche, parquet chiaro, stufa a legna, cornice del camino in metallo e pavimento beige
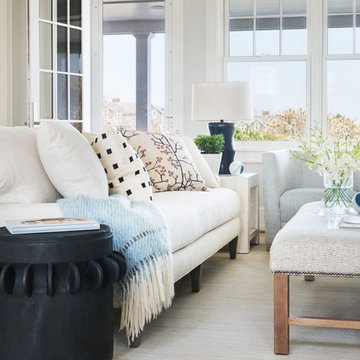
Foto di un soggiorno stile marino di medie dimensioni e aperto con sala formale, pareti bianche, parquet chiaro, camino classico, cornice del camino in metallo, nessuna TV e pavimento beige
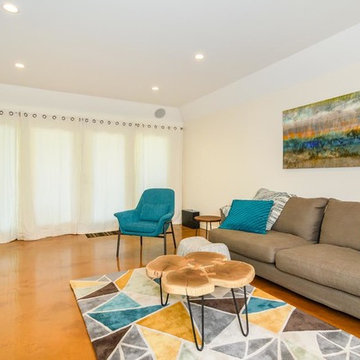
Idee per un soggiorno tradizionale di medie dimensioni e aperto con pareti bianche, pavimento in cemento, camino lineare Ribbon, cornice del camino in metallo, TV a parete e pavimento beige
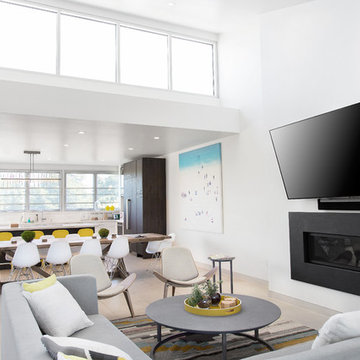
Open kitchen and dining with lounge area beside
Esempio di un soggiorno moderno di medie dimensioni e aperto con pareti bianche, pavimento con piastrelle in ceramica, camino classico, cornice del camino in metallo, TV a parete, pavimento grigio e soffitto a volta
Esempio di un soggiorno moderno di medie dimensioni e aperto con pareti bianche, pavimento con piastrelle in ceramica, camino classico, cornice del camino in metallo, TV a parete, pavimento grigio e soffitto a volta
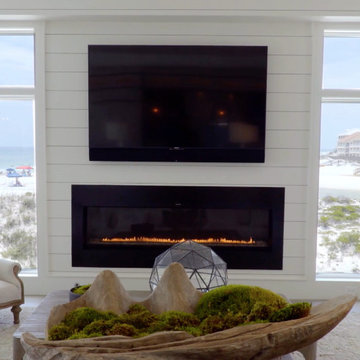
Gulf-front living room outfitted in RH linen slipcovered chairs, modern fireplace
Idee per un soggiorno costiero aperto con pareti bianche, parquet chiaro, camino lineare Ribbon, cornice del camino in metallo e TV a parete
Idee per un soggiorno costiero aperto con pareti bianche, parquet chiaro, camino lineare Ribbon, cornice del camino in metallo e TV a parete
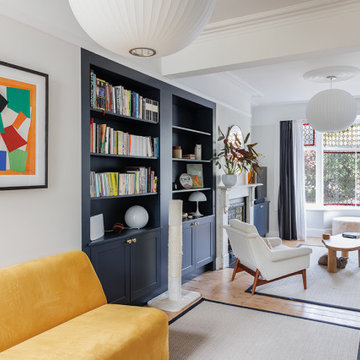
A wonderful mix of a Victorian and Mid-Century aesthetic living space with bespoke, hand made and hand painted built in bookcases, storage cabinets and TV cabinet all in Farrow and Ball Railings with brass hardware.

polished concrete floor, gas fireplace, timber panelling,
Esempio di un soggiorno moderno di medie dimensioni e aperto con pareti grigie, pavimento in cemento, camino classico, cornice del camino in metallo, TV nascosta, pavimento grigio e pareti in legno
Esempio di un soggiorno moderno di medie dimensioni e aperto con pareti grigie, pavimento in cemento, camino classico, cornice del camino in metallo, TV nascosta, pavimento grigio e pareti in legno
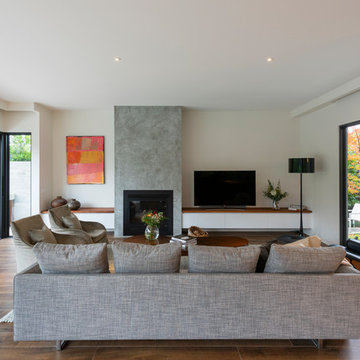
Esempio di un soggiorno design aperto con pareti bianche, pavimento in gres porcellanato, cornice del camino in metallo, TV a parete e pavimento marrone
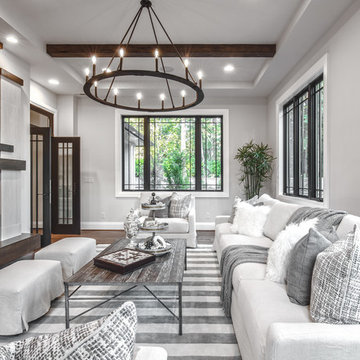
Ispirazione per un soggiorno tradizionale con pareti grigie, parquet scuro, camino lineare Ribbon, cornice del camino in metallo e pavimento marrone
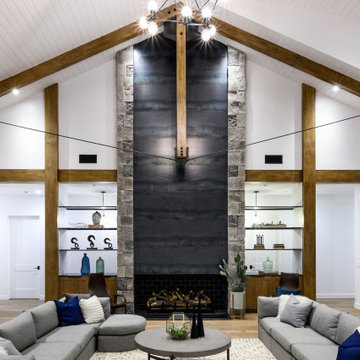
WINNER: Silver Award – One-of-a-Kind Custom or Spec 4,001 – 5,000 sq ft, Best in American Living Awards, 2019
Affectionately called The Magnolia, a reference to the architect's Southern upbringing, this project was a grass roots exploration of farmhouse architecture. Located in Phoenix, Arizona’s idyllic Arcadia neighborhood, the home gives a nod to the area’s citrus orchard history.
Echoing the past while embracing current millennial design expectations, this just-complete speculative family home hosts four bedrooms, an office, open living with a separate “dirty kitchen”, and the Stone Bar. Positioned in the Northwestern portion of the site, the Stone Bar provides entertainment for the interior and exterior spaces. With retracting sliding glass doors and windows above the bar, the space opens up to provide a multipurpose playspace for kids and adults alike.
Nearly as eyecatching as the Camelback Mountain view is the stunning use of exposed beams, stone, and mill scale steel in this grass roots exploration of farmhouse architecture. White painted siding, white interior walls, and warm wood floors communicate a harmonious embrace in this soothing, family-friendly abode.
Project Details // The Magnolia House
Architecture: Drewett Works
Developer: Marc Development
Builder: Rafterhouse
Interior Design: Rafterhouse
Landscape Design: Refined Gardens
Photographer: ProVisuals Media
Awards
Silver Award – One-of-a-Kind Custom or Spec 4,001 – 5,000 sq ft, Best in American Living Awards, 2019
Featured In
“The Genteel Charm of Modern Farmhouse Architecture Inspired by Architect C.P. Drewett,” by Elise Glickman for Iconic Life, Nov 13, 2019
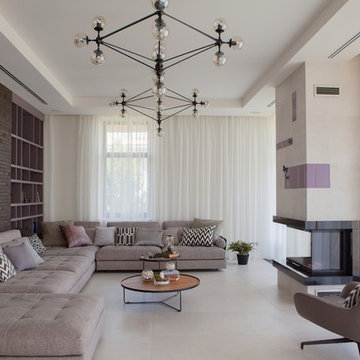
Ispirazione per un soggiorno chic chiuso con sala formale, pareti beige, camino bifacciale, cornice del camino in metallo e pavimento beige
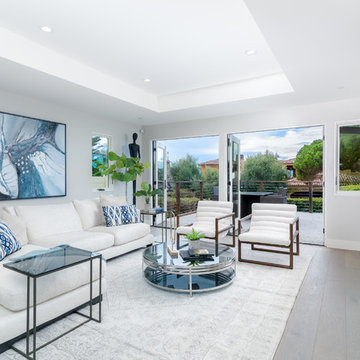
Immagine di un grande soggiorno minimalista aperto con sala formale, pareti grigie, parquet chiaro, camino lineare Ribbon, cornice del camino in metallo, TV a parete e pavimento marrone
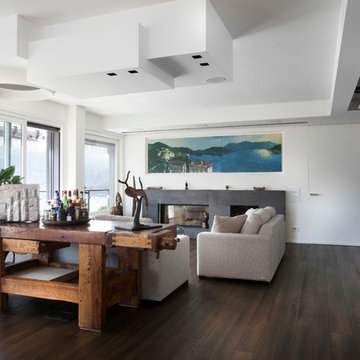
foto di: Massimiliano Morlotti,
Ispirazione per un grande soggiorno minimal con pareti bianche, parquet scuro, camino lineare Ribbon e cornice del camino in metallo
Ispirazione per un grande soggiorno minimal con pareti bianche, parquet scuro, camino lineare Ribbon e cornice del camino in metallo
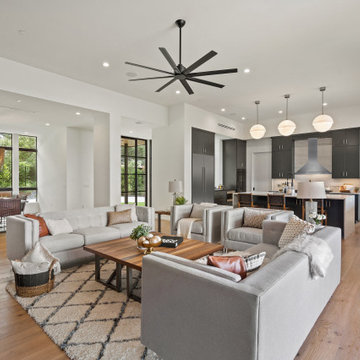
Our Austin studio designed the material finishes of this beautiful new build home. Check out the gorgeous grey mood highlighted with modern pendants and patterned upholstery.
Photography: JPM Real Estate Photography
Architect: Cornerstone Architects
Staging: NB Designs Premier Staging
---
Project designed by Sara Barney’s Austin interior design studio BANDD DESIGN. They serve the entire Austin area and its surrounding towns, with an emphasis on Round Rock, Lake Travis, West Lake Hills, and Tarrytown.
For more about BANDD DESIGN, click here: https://bandddesign.com/
To learn more about this project, click here:
https://bandddesign.com/austin-new-build-elegant-interior-design/
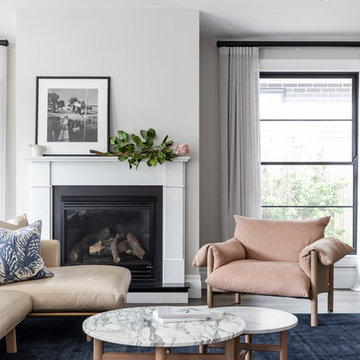
Pablo Veiga
Idee per un soggiorno tradizionale con pareti bianche, pavimento in legno massello medio, camino classico, cornice del camino in metallo e pavimento marrone
Idee per un soggiorno tradizionale con pareti bianche, pavimento in legno massello medio, camino classico, cornice del camino in metallo e pavimento marrone

Entertain with style in this expansive family room with full size bar. Large TV's on both walls.
openhomesphotography.com
Ispirazione per un ampio soggiorno tradizionale aperto con angolo bar, pareti bianche, parquet chiaro, camino lineare Ribbon, cornice del camino in metallo, TV a parete e pavimento beige
Ispirazione per un ampio soggiorno tradizionale aperto con angolo bar, pareti bianche, parquet chiaro, camino lineare Ribbon, cornice del camino in metallo, TV a parete e pavimento beige
Living bianchi con cornice del camino in metallo - Foto e idee per arredare
6


