Living bianchi con cornice del camino in mattoni - Foto e idee per arredare
Filtra anche per:
Budget
Ordina per:Popolari oggi
21 - 40 di 5.230 foto
1 di 3

This large classic family room was thoroughly redesigned into an inviting and cozy environment replete with carefully-appointed artisanal touches from floor to ceiling. Master millwork and an artful blending of color and texture frame a vision for the creation of a timeless sense of warmth within an elegant setting. To achieve this, we added a wall of paneling in green strie and a new waxed pine mantel. A central brass chandelier was positioned both to please the eye and to reign in the scale of this large space. A gilt-finished, crystal-edged mirror over the fireplace, and brown crocodile embossed leather wing chairs blissfully comingle in this enduring design that culminates with a lacquered coral sideboard that cannot but sound a joyful note of surprise, marking this room as unwaveringly unique.Peter Rymwid
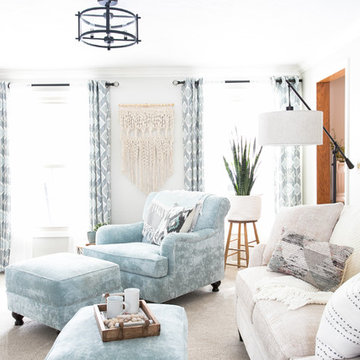
12 Stones Photography
Ispirazione per un soggiorno chic di medie dimensioni e chiuso con pareti grigie, moquette, camino classico, cornice del camino in mattoni, porta TV ad angolo e pavimento beige
Ispirazione per un soggiorno chic di medie dimensioni e chiuso con pareti grigie, moquette, camino classico, cornice del camino in mattoni, porta TV ad angolo e pavimento beige
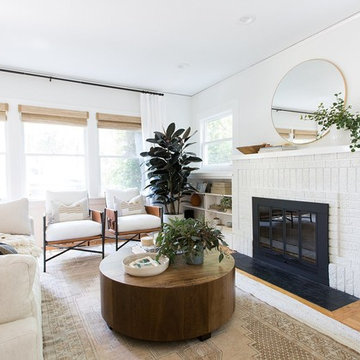
Boho Living Room Design
Idee per un soggiorno stile marinaro con pareti bianche, pavimento in legno massello medio, camino classico, cornice del camino in mattoni e tappeto
Idee per un soggiorno stile marinaro con pareti bianche, pavimento in legno massello medio, camino classico, cornice del camino in mattoni e tappeto
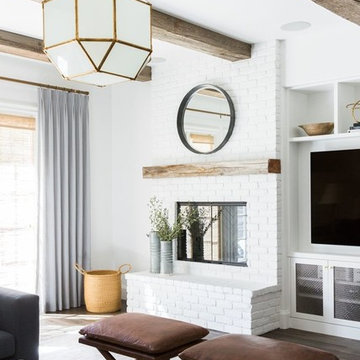
Shop the Look, See the Photo Tour here: https://www.studio-mcgee.com/studioblog/2018/4/3/calabasas-remodel-living-room-reveal?rq=Calabasas%20Remodel
Watch the Webisode: https://www.studio-mcgee.com/studioblog/2018/4/3/calabasas-remodel-living-room-2-webisode?rq=Calabasas%20Remodel
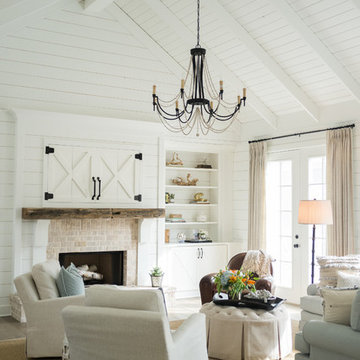
Immagine di un soggiorno country con sala formale, pareti bianche, parquet scuro, camino classico e cornice del camino in mattoni
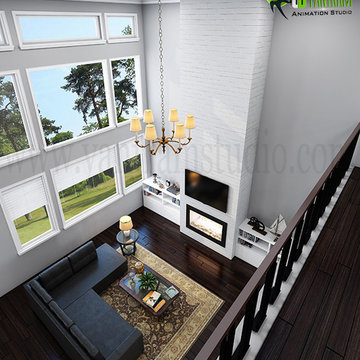
Modern Living Room Interior Design. We have collection of trendy and Modern Living Room Interior Design Ideas for your home. We have expertise in Architectural design, 3d interior modeling, Architectural Visualization, 3d Architectural Modeling, CGI Design, Photorealistic Interior design and 3D Interior Design.
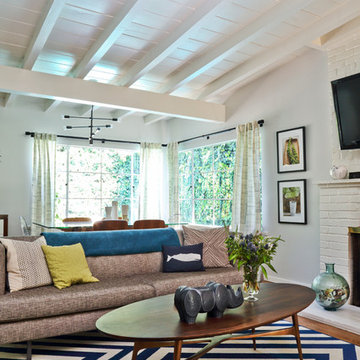
A bright, airy living room feels modern and slightly whimsical with fun accessories. Texture is seen throughout space with sofa, pillows and poufs.
photo: Bethany Nauert
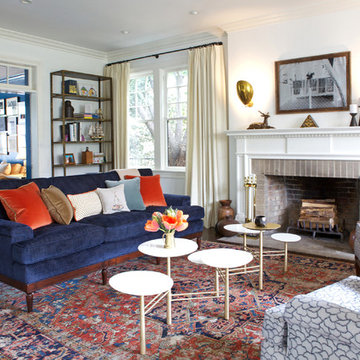
Amy Bartlam
Foto di un soggiorno classico con sala formale, pareti bianche, parquet scuro, camino classico, cornice del camino in mattoni e nessuna TV
Foto di un soggiorno classico con sala formale, pareti bianche, parquet scuro, camino classico, cornice del camino in mattoni e nessuna TV
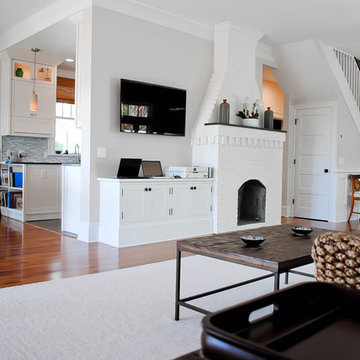
Design Styles Architecure, Inc.
Demolition was no foregone conclusion when this oceanfront beach home was purchased by in New England business owner with the vision. His early childhood dream was brought to fruition as we meticulously restored and rebuilt to current standards this 1919 vintage Beach bungalow. Reset it completely with new systems and electronics, this award-winning home had its original charm returned to it in spades. This unpretentious masterpiece exudes understated elegance, exceptional livability and warmth.
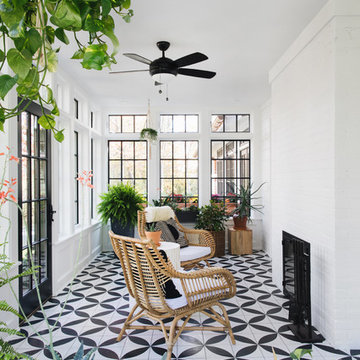
Stoffer Photography
Immagine di una piccola veranda chic con camino classico, cornice del camino in mattoni, soffitto classico e pavimento multicolore
Immagine di una piccola veranda chic con camino classico, cornice del camino in mattoni, soffitto classico e pavimento multicolore

Cary Hazlegrove
Idee per un soggiorno stile marinaro con sala formale, pareti grigie, camino classico e cornice del camino in mattoni
Idee per un soggiorno stile marinaro con sala formale, pareti grigie, camino classico e cornice del camino in mattoni

Sunroom in East Cobb Modern Home.
Interior design credit: Design & Curations
Photo by Elizabeth Lauren Granger Photography
Ispirazione per un soggiorno classico di medie dimensioni e aperto con pareti bianche, pavimento in legno massello medio, camino classico, cornice del camino in mattoni, pavimento beige e travi a vista
Ispirazione per un soggiorno classico di medie dimensioni e aperto con pareti bianche, pavimento in legno massello medio, camino classico, cornice del camino in mattoni, pavimento beige e travi a vista
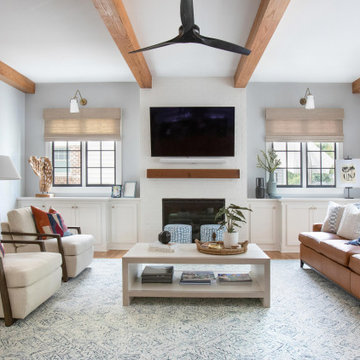
Esempio di un soggiorno classico con pareti grigie, parquet chiaro, camino classico, cornice del camino in mattoni, TV a parete e pavimento marrone
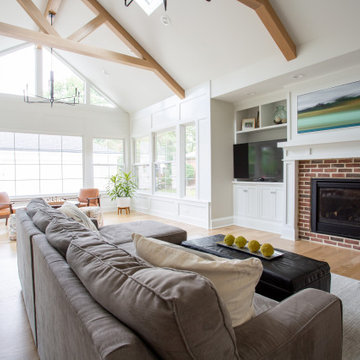
Idee per un grande soggiorno tradizionale aperto con pareti beige, camino classico, cornice del camino in mattoni, parete attrezzata, soffitto a volta, pannellatura, pavimento in legno massello medio e pavimento marrone
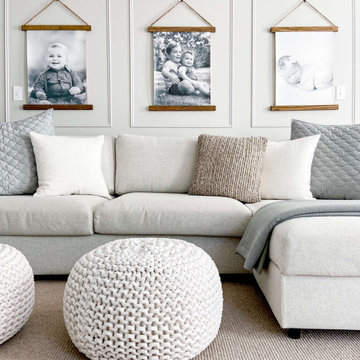
Modern Farmhouse living space with shadow box molding and neutral decor.
Foto di un soggiorno country di medie dimensioni e chiuso con pareti grigie, pavimento in legno massello medio, camino classico e cornice del camino in mattoni
Foto di un soggiorno country di medie dimensioni e chiuso con pareti grigie, pavimento in legno massello medio, camino classico e cornice del camino in mattoni

Immagine di un grande soggiorno classico aperto con pareti bianche, parquet chiaro, camino classico, cornice del camino in mattoni, TV a parete, pavimento marrone e soffitto a volta
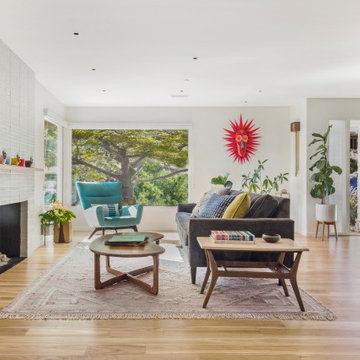
The new bright and air family room includes a connection to the kitchen and features mid-century touches.
Ispirazione per un soggiorno minimalista con pareti bianche, parquet chiaro, camino classico, cornice del camino in mattoni e pavimento marrone
Ispirazione per un soggiorno minimalista con pareti bianche, parquet chiaro, camino classico, cornice del camino in mattoni e pavimento marrone

We refaced the old plain brick with a German Smear treatment and replace an old wood stove with a new one.
Immagine di un soggiorno country di medie dimensioni e chiuso con libreria, pareti beige, parquet chiaro, stufa a legna, cornice del camino in mattoni, parete attrezzata, pavimento marrone e soffitto in perlinato
Immagine di un soggiorno country di medie dimensioni e chiuso con libreria, pareti beige, parquet chiaro, stufa a legna, cornice del camino in mattoni, parete attrezzata, pavimento marrone e soffitto in perlinato
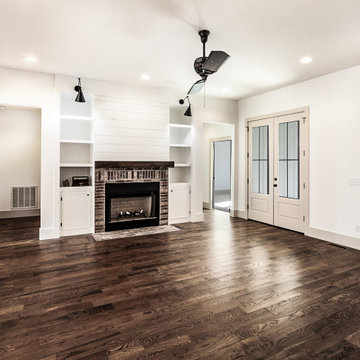
Wonderful built-in shelves next to the fireplace with shiplap above the fireplace.
Foto di un soggiorno country di medie dimensioni e stile loft con pareti bianche, parquet scuro, stufa a legna, cornice del camino in mattoni, pavimento marrone e nessuna TV
Foto di un soggiorno country di medie dimensioni e stile loft con pareti bianche, parquet scuro, stufa a legna, cornice del camino in mattoni, pavimento marrone e nessuna TV
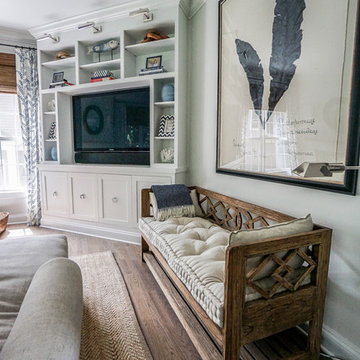
Idee per un soggiorno classico di medie dimensioni e chiuso con pareti grigie, parquet scuro, camino ad angolo, cornice del camino in mattoni, parete attrezzata e pavimento marrone
Living bianchi con cornice del camino in mattoni - Foto e idee per arredare
2


