Living bianchi con cornice del camino in cemento - Foto e idee per arredare
Filtra anche per:
Budget
Ordina per:Popolari oggi
161 - 180 di 1.983 foto
1 di 3
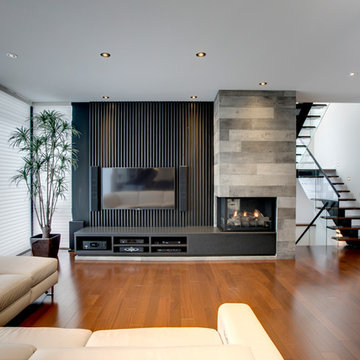
Crédits photo: Optique Photo
Immagine di un soggiorno contemporaneo con pavimento in legno massello medio, camino ad angolo, cornice del camino in cemento e TV a parete
Immagine di un soggiorno contemporaneo con pavimento in legno massello medio, camino ad angolo, cornice del camino in cemento e TV a parete
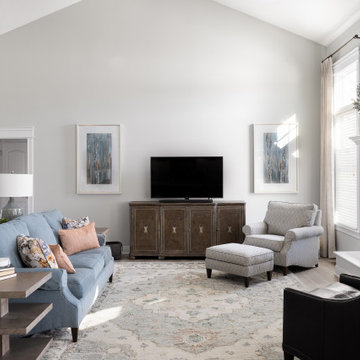
We brightened up this 10-year-old house on a modest budget. We lightened the kitchen countertops and backsplash tiles to contrast with the existing cabinetry and flooring. We gave the living room a comfortable coastal vibe with lighter walls, updated fireplace tiles, and new furniture arranged to include wheelchair access and a pet play area.
---
Project completed by Wendy Langston's Everything Home interior design firm, which serves Carmel, Zionsville, Fishers, Westfield, Noblesville, and Indianapolis.
For more about Everything Home, click here: https://everythinghomedesigns.com/
To learn more about this project, click here:
https://everythinghomedesigns.com/portfolio/westfield-open-concept-refresh/
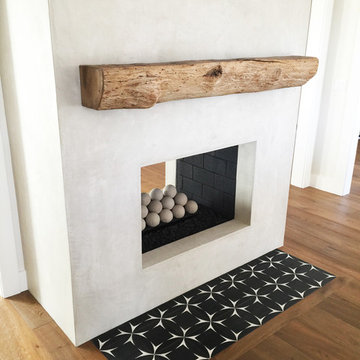
Foto di un soggiorno country di medie dimensioni e aperto con pareti bianche, pavimento in legno massello medio, camino bifacciale e cornice del camino in cemento

Foto di un piccolo soggiorno chic aperto con pareti beige, parquet chiaro, camino classico, cornice del camino in cemento e TV a parete
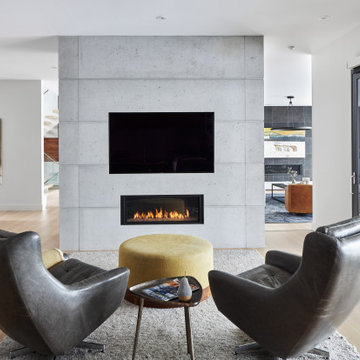
Esempio di un piccolo soggiorno design aperto con parquet chiaro, camino lineare Ribbon, cornice del camino in cemento e parete attrezzata

With an elegant bar on one side and a cozy fireplace on the other, this sitting room is sure to keep guests happy and entertained. Custom cabinetry and mantel, Neolith counter top and fireplace surround, and shiplap accents finish this room.

Ispirazione per un soggiorno nordico di medie dimensioni e aperto con parquet chiaro, camino classico, nessuna TV, pareti bianche, pavimento marrone e cornice del camino in cemento
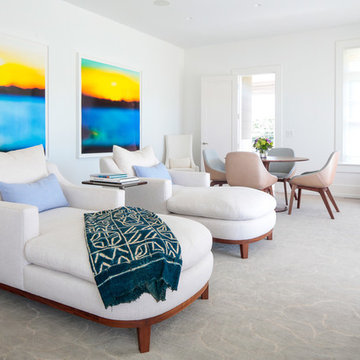
We gave this 10,000 square foot oceanfront home a cool color palette, using soft grey accents mixed with sky blues, mixed together with organic stone and wooden furnishings, topped off with plenty of natural light from the French doors. Together these elements created a clean contemporary style, allowing the artisanal lighting and statement artwork to come forth as the focal points.
Project Location: The Hamptons. Project designed by interior design firm, Betty Wasserman Art & Interiors. From their Chelsea base, they serve clients in Manhattan and throughout New York City, as well as across the tri-state area and in The Hamptons.
For more about Betty Wasserman, click here: https://www.bettywasserman.com/
To learn more about this project, click here: https://www.bettywasserman.com/spaces/daniels-lane-getaway/
Photographed by: Michael J Lee
Foto di un grande soggiorno minimal chiuso con pareti bianche, sala formale, nessuna TV, parquet scuro, camino classico e cornice del camino in cemento
Foto di un grande soggiorno minimal chiuso con pareti bianche, sala formale, nessuna TV, parquet scuro, camino classico e cornice del camino in cemento

Esempio di un soggiorno contemporaneo di medie dimensioni e chiuso con libreria, pareti bianche, parquet chiaro, camino classico e cornice del camino in cemento
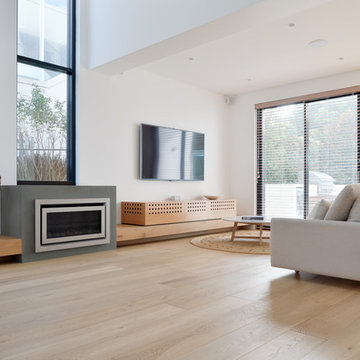
The white wash hardwood floors extend into the family room, creating a warm, relaxed space. Clean lines once again provide a minimalist space, while textural variety ensures the space is inviting and comfortable
Photos:Marcus Clinton
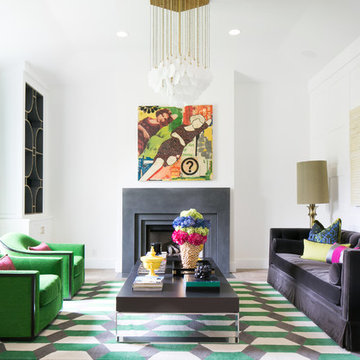
Ryan Garvin
Ispirazione per un soggiorno tradizionale con sala formale, pareti bianche, camino classico, cornice del camino in cemento e nessuna TV
Ispirazione per un soggiorno tradizionale con sala formale, pareti bianche, camino classico, cornice del camino in cemento e nessuna TV

Foto di un grande soggiorno stile marino aperto con pareti bianche, parquet chiaro, camino classico, cornice del camino in cemento, TV a parete, pavimento marrone, travi a vista e pareti in perlinato

Immagine di un grande soggiorno design aperto con pareti bianche, parquet chiaro, camino classico, cornice del camino in cemento e travi a vista
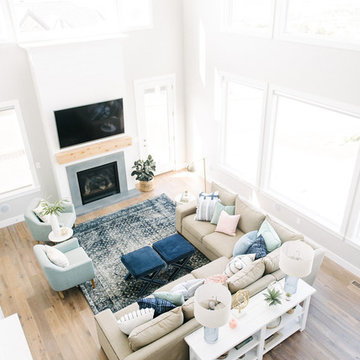
Jessica White
Foto di un grande soggiorno chic aperto con pareti grigie, pavimento in legno massello medio, camino classico, cornice del camino in cemento e TV a parete
Foto di un grande soggiorno chic aperto con pareti grigie, pavimento in legno massello medio, camino classico, cornice del camino in cemento e TV a parete

Foto di un soggiorno nordico chiuso con sala formale, pareti bianche, parquet chiaro, camino classico, cornice del camino in cemento, nessuna TV, pavimento marrone e tappeto
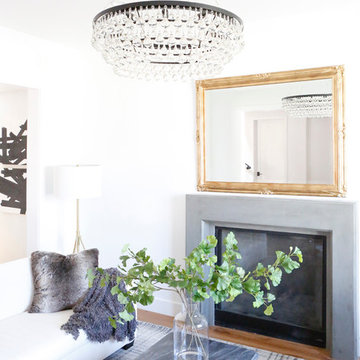
Foto di un soggiorno tradizionale con sala formale, pareti bianche, pavimento in legno massello medio, camino classico, cornice del camino in cemento e TV a parete
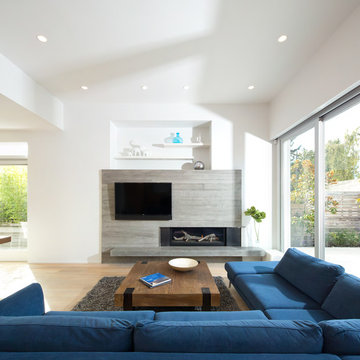
Placed within an idyllic beach community, this modern family home is filled with both playful and functional spaces. Natural light reflects throughout and oversized openings allow for movement to the outdoor spaces. Custom millwork completes the kitchen with concealed appliances, and creates a space well suited for entertaining. Accents of concrete add strength and architectural context to the spaces. Livable finishes of white oak and quartz are simple and hardworking. High ceilings in the bedroom level allowed for creativity in children’s spaces, and the addition of colour brings in that sense of playfulness. Art pieces reflect the owner’s time spent abroad, and exude their love of life – which is fitting in a place where the only boundaries to roam are the ocean and railways.
KBC Developments
Photography by Ema Peter
www.emapeter.com
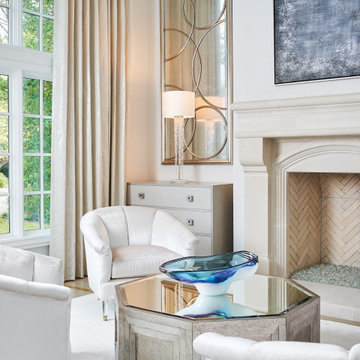
Photo Credit: Stephen Karlisch
Esempio di un grande soggiorno costiero con sala formale, pareti bianche, parquet chiaro, camino classico, cornice del camino in cemento e pavimento beige
Esempio di un grande soggiorno costiero con sala formale, pareti bianche, parquet chiaro, camino classico, cornice del camino in cemento e pavimento beige
Living bianchi con cornice del camino in cemento - Foto e idee per arredare
9



