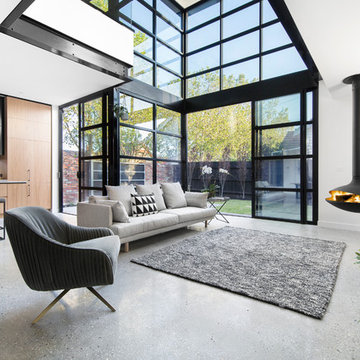Living bianchi con camino sospeso - Foto e idee per arredare
Filtra anche per:
Budget
Ordina per:Popolari oggi
81 - 100 di 1.036 foto
1 di 3
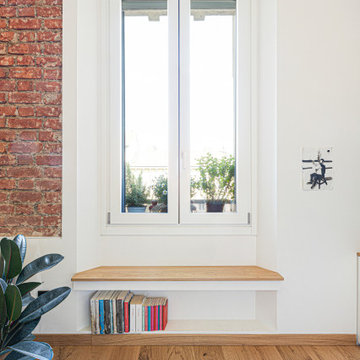
L'elemento predominante è la parete in mattoni pieni riportati alla luce, incorniciati vicino alla finestra, sotto la quale è stata ricavata una comoda seduta che si affaccia sulla città.

Modern Luxe Home in North Dallas with Parisian Elements. Luxury Modern Design. Heavily black and white with earthy touches. White walls, black cabinets, open shelving, resort-like master bedroom, modern yet feminine office. Light and bright. Fiddle leaf fig. Olive tree. Performance Fabric.
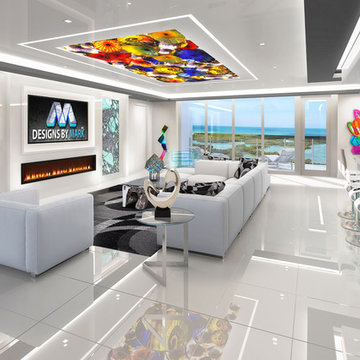
Idee per un grande soggiorno moderno con pareti bianche, pavimento in gres porcellanato, camino sospeso, parete attrezzata e pavimento bianco
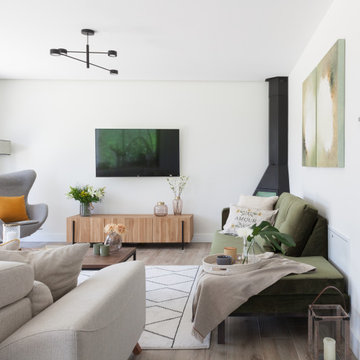
Immagine di un soggiorno minimal di medie dimensioni e aperto con pareti bianche, pavimento in gres porcellanato, camino sospeso, cornice del camino in metallo, TV a parete e pavimento marrone
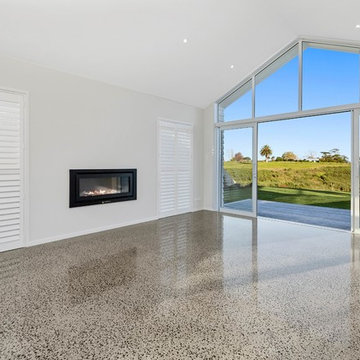
A large family room makes the most of the available sun with an entire wall of double-glazed doors and windows.
Esempio di un grande soggiorno minimalista chiuso con sala della musica, pareti grigie, pavimento in cemento, camino sospeso, cornice del camino in metallo e pavimento multicolore
Esempio di un grande soggiorno minimalista chiuso con sala della musica, pareti grigie, pavimento in cemento, camino sospeso, cornice del camino in metallo e pavimento multicolore

This beautiful, new construction home in Greenwich Connecticut was staged by BA Staging & Interiors to showcase all of its beautiful potential, so it will sell for the highest possible value. The staging was carefully curated to be sleek and modern, but at the same time warm and inviting to attract the right buyer. This staging included a lifestyle merchandizing approach with an obsessive attention to detail and the most forward design elements. Unique, large scale pieces, custom, contemporary artwork and luxurious added touches were used to transform this new construction into a dream home.
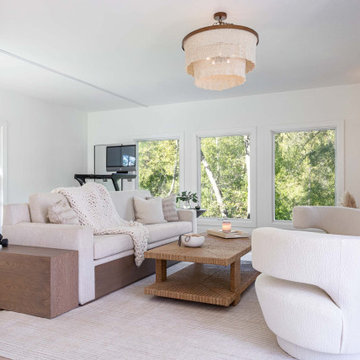
Ispirazione per un soggiorno stile marinaro con pareti bianche, pavimento in legno massello medio, camino sospeso, cornice del camino piastrellata e TV a parete
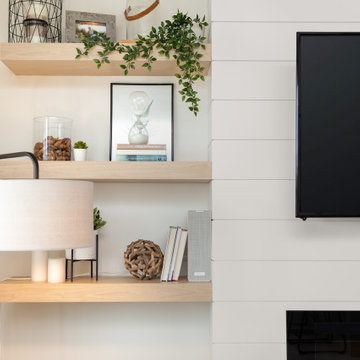
Esempio di un piccolo soggiorno scandinavo aperto con pareti bianche, pavimento in vinile, camino sospeso, cornice del camino in perlinato, TV a parete e pavimento multicolore
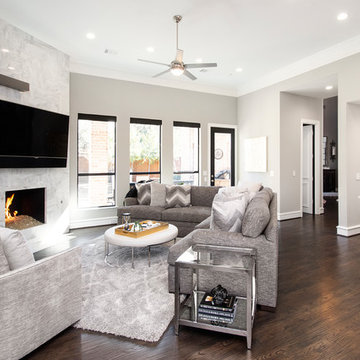
Our clients came to us wanting to update and open up their kitchen, breakfast nook, wet bar, and den. They wanted a cleaner look without clutter but didn’t want to go with an all-white kitchen, fearing it’s too trendy. Their kitchen was not utilized well and was not aesthetically appealing; it was very ornate and dark. The cooktop was too far back in the kitchen towards the butler’s pantry, making it awkward when cooking, so they knew they wanted that moved. The rest was left up to our designer to overcome these obstacles and give them their dream kitchen.
We gutted the kitchen cabinets, including the built-in china cabinet and all finishes. The pony wall that once separated the kitchen from the den (and also housed the sink, dishwasher, and ice maker) was removed, and those appliances were relocated to the new large island, which had a ton of storage and a 15” overhang for bar seating. Beautiful aged brass Quebec 6-light pendants were hung above the island.
All cabinets were replaced and drawers were designed to maximize storage. The Eclipse “Greensboro” cabinetry was painted gray with satin brass Emtek Mod Hex “Urban Modern” pulls. A large banquet seating area was added where the stand-alone kitchen table once sat. The main wall was covered with 20x20 white Golwoo tile. The backsplash in the kitchen and the banquette accent tile was a contemporary coordinating Tempesta Neve polished Wheaton mosaic marble.
In the wet bar, they wanted to completely gut and replace everything! The overhang was useless and it was closed off with a large bar that they wanted to be opened up, so we leveled out the ceilings and filled in the original doorway into the bar in order for the flow into the kitchen and living room more natural. We gutted all cabinets, plumbing, appliances, light fixtures, and the pass-through pony wall. A beautiful backsplash was installed using Nova Hex Graphite ceramic mosaic 5x5 tile. A 15” overhang was added at the counter for bar seating.
In the den, they hated the brick fireplace and wanted a less rustic look. The original mantel was very bulky and dark, whereas they preferred a more rectangular firebox opening, if possible. We removed the fireplace and surrounding hearth, brick, and trim, as well as the built-in cabinets. The new fireplace was flush with the wall and surrounded with Tempesta Neve Polished Marble 8x20 installed in a Herringbone pattern. The TV was hung above the fireplace and floating shelves were added to the surrounding walls for photographs and artwork.
They wanted to completely gut and replace everything in the powder bath, so we started by adding blocking in the wall for the new floating cabinet and a white vessel sink. Black Boardwalk Charcoal Hex Porcelain mosaic 2x2 tile was used on the bathroom floor; coordinating with a contemporary “Cleopatra Silver Amalfi” black glass 2x4 mosaic wall tile. Two Schoolhouse Electric “Isaac” short arm brass sconces were added above the aged brass metal framed hexagon mirror. The countertops used in here, as well as the kitchen and bar, were Elements quartz “White Lightning.” We refinished all existing wood floors downstairs with hand scraped with the grain. Our clients absolutely love their new space with its ease of organization and functionality.
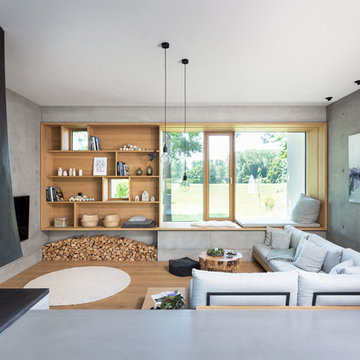
Foto di un ampio soggiorno scandinavo aperto con pareti bianche, pavimento in cemento, camino sospeso, cornice del camino in metallo, TV a parete e pavimento grigio
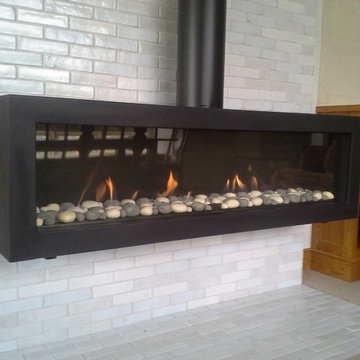
This is an Ortal brand fireplace that create the perfect focal point, generating a warm, cozy atmosphere, while adding a striking architectural element to any space
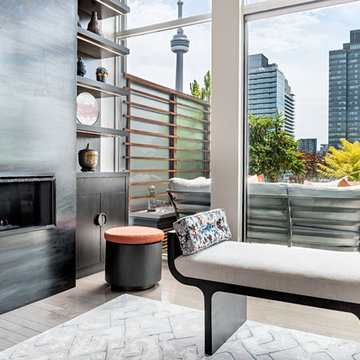
Living Room with custom Settee
Photography by Gillian Jackson
Esempio di un piccolo soggiorno contemporaneo aperto con sala formale, pareti grigie, pavimento in legno massello medio, camino sospeso, cornice del camino in metallo, TV nascosta e pavimento grigio
Esempio di un piccolo soggiorno contemporaneo aperto con sala formale, pareti grigie, pavimento in legno massello medio, camino sospeso, cornice del camino in metallo, TV nascosta e pavimento grigio
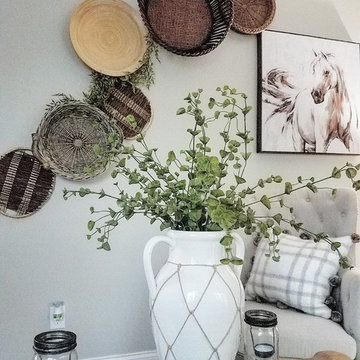
Idee per un soggiorno country di medie dimensioni e aperto con pareti beige, parquet scuro, camino sospeso, cornice del camino in legno, TV a parete e pavimento marrone
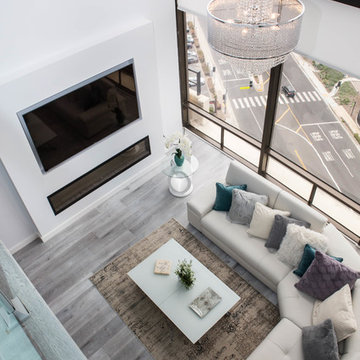
recessed wall mounted TV, contemporary Fireplace, laminate flooring
Ispirazione per un grande soggiorno contemporaneo aperto con sala della musica, pareti bianche, pavimento in laminato, camino sospeso, cornice del camino in intonaco, parete attrezzata e pavimento grigio
Ispirazione per un grande soggiorno contemporaneo aperto con sala della musica, pareti bianche, pavimento in laminato, camino sospeso, cornice del camino in intonaco, parete attrezzata e pavimento grigio

This beautiful, new construction home in Greenwich Connecticut was staged by BA Staging & Interiors to showcase all of its beautiful potential, so it will sell for the highest possible value. The staging was carefully curated to be sleek and modern, but at the same time warm and inviting to attract the right buyer. This staging included a lifestyle merchandizing approach with an obsessive attention to detail and the most forward design elements. Unique, large scale pieces, custom, contemporary artwork and luxurious added touches were used to transform this new construction into a dream home.
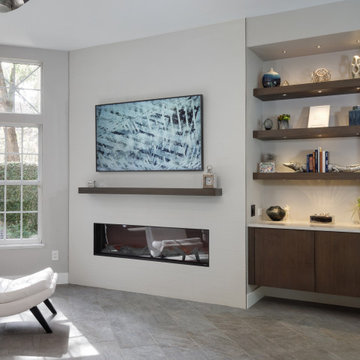
A sleek, modern design, combined with the comfortable atmosphere in this Gainesville living room, will make it a favorite place to spend downtime in this home. The modern Eclipse Cabinetry by Shiloh pairs with floating shelves, offering storage and space to display special items. The LED linear fireplace serves as a centerpiece, while maintaining the clean lines of the modern design. The fireplace is framed by Emser Surface wall tile in linear white, adding to the sleek appearance of the room. Large windows allow ample natural light, making this an ideal space to recharge and relax.
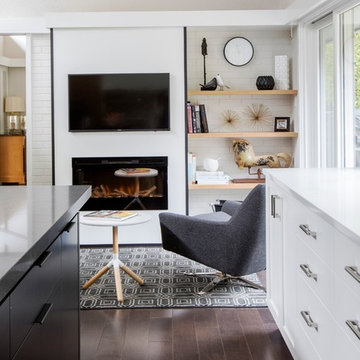
Idee per un piccolo soggiorno minimalista aperto con pareti bianche, parquet scuro, camino sospeso, cornice del camino in intonaco, TV a parete e pavimento marrone
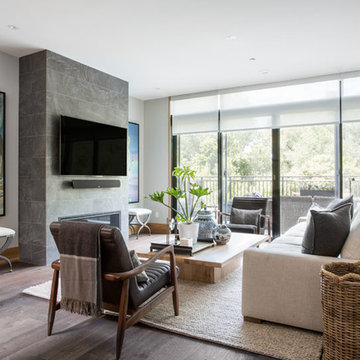
Scott Zimmerman
Idee per un grande soggiorno minimalista aperto con sala formale, TV a parete, pareti bianche, pavimento in legno massello medio, camino sospeso, cornice del camino piastrellata e pavimento marrone
Idee per un grande soggiorno minimalista aperto con sala formale, TV a parete, pareti bianche, pavimento in legno massello medio, camino sospeso, cornice del camino piastrellata e pavimento marrone
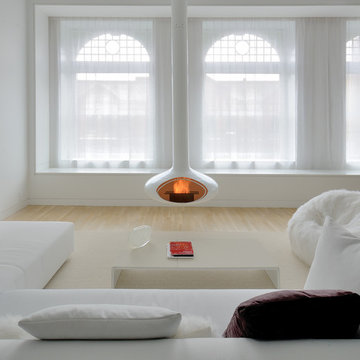
Fireorb fireplace suspended in the double-height Living Room in front of the continuous sheer curtains hanging over the continuous window seat storage in front of the restored Landmark windows overlooking Broadway in SoHo.
Living bianchi con camino sospeso - Foto e idee per arredare
5



