Living bianchi con camino bifacciale - Foto e idee per arredare
Filtra anche per:
Budget
Ordina per:Popolari oggi
121 - 140 di 2.484 foto
1 di 3
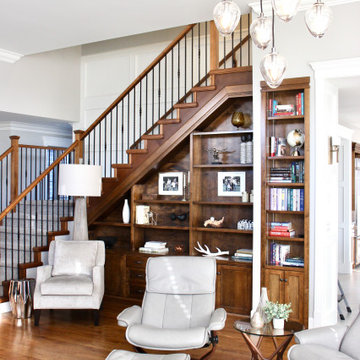
We included several different seating options in this living room to provide a comfortable and functional space.
Idee per un grande soggiorno minimalista aperto con libreria, pareti grigie, pavimento in legno massello medio, camino bifacciale, cornice del camino in pietra, TV a parete e pavimento marrone
Idee per un grande soggiorno minimalista aperto con libreria, pareti grigie, pavimento in legno massello medio, camino bifacciale, cornice del camino in pietra, TV a parete e pavimento marrone
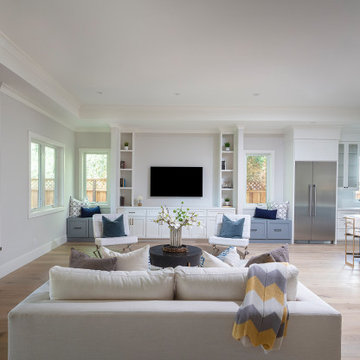
New construction of a 3,100 square foot single-story home in a modern farmhouse style designed by Arch Studio, Inc. licensed architects and interior designers. Built by Brooke Shaw Builders located in the charming Willow Glen neighborhood of San Jose, CA.
Architecture & Interior Design by Arch Studio, Inc.
Photography by Eric Rorer
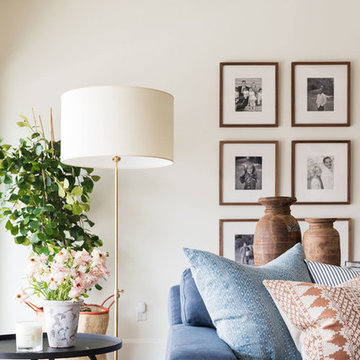
Ispirazione per un grande soggiorno chic aperto con pareti bianche, pavimento in legno massello medio, camino bifacciale, TV a parete e pavimento marrone
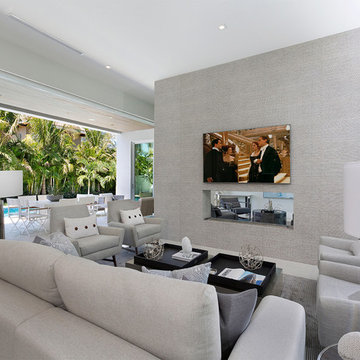
Living Room
Ispirazione per un soggiorno design di medie dimensioni e aperto con sala formale, pareti beige, pavimento in gres porcellanato, camino bifacciale, cornice del camino in cemento, TV a parete e pavimento beige
Ispirazione per un soggiorno design di medie dimensioni e aperto con sala formale, pareti beige, pavimento in gres porcellanato, camino bifacciale, cornice del camino in cemento, TV a parete e pavimento beige
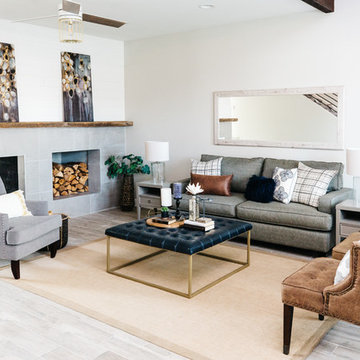
Foto di un soggiorno chic di medie dimensioni e aperto con sala formale, pareti grigie, pavimento in gres porcellanato, camino bifacciale, cornice del camino piastrellata e pavimento grigio
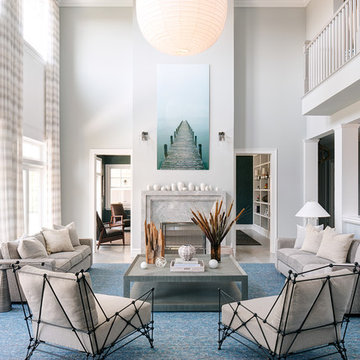
Architecture by Nicholas Vero Architects
Design by Willey Design
Photography by Rebecca McAlpin Photography
Ispirazione per un soggiorno tradizionale aperto con sala formale, pareti grigie, camino bifacciale e cornice del camino in pietra
Ispirazione per un soggiorno tradizionale aperto con sala formale, pareti grigie, camino bifacciale e cornice del camino in pietra
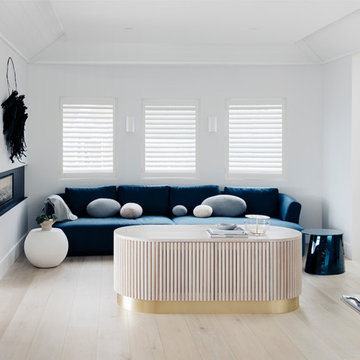
Felix Forest
Esempio di un ampio soggiorno design con pareti bianche, parquet chiaro, camino bifacciale e pavimento beige
Esempio di un ampio soggiorno design con pareti bianche, parquet chiaro, camino bifacciale e pavimento beige
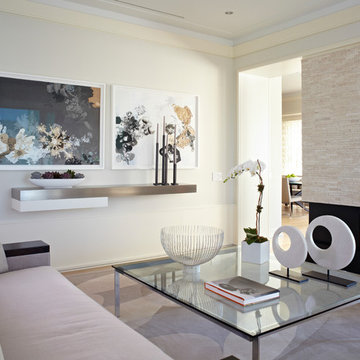
City Retreat, Jessica Lagrange Interiors LLC, Photos by Tom Rossiter and Werner Straube
Immagine di un soggiorno contemporaneo di medie dimensioni e aperto con sala formale, pareti bianche, moquette, camino bifacciale, cornice del camino in pietra e pavimento beige
Immagine di un soggiorno contemporaneo di medie dimensioni e aperto con sala formale, pareti bianche, moquette, camino bifacciale, cornice del camino in pietra e pavimento beige
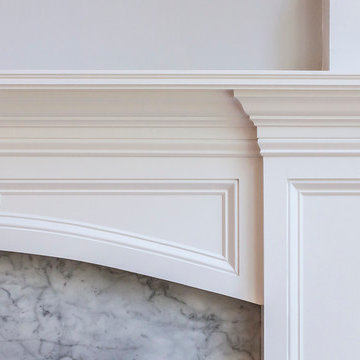
Anna Zagorodna
Ispirazione per un soggiorno tradizionale di medie dimensioni con pareti beige, pavimento in legno massello medio, camino bifacciale e cornice del camino in pietra
Ispirazione per un soggiorno tradizionale di medie dimensioni con pareti beige, pavimento in legno massello medio, camino bifacciale e cornice del camino in pietra

Our clients relocated to Ann Arbor and struggled to find an open layout home that was fully functional for their family. We worked to create a modern inspired home with convenient features and beautiful finishes.
This 4,500 square foot home includes 6 bedrooms, and 5.5 baths. In addition to that, there is a 2,000 square feet beautifully finished basement. It has a semi-open layout with clean lines to adjacent spaces, and provides optimum entertaining for both adults and kids.
The interior and exterior of the home has a combination of modern and transitional styles with contrasting finishes mixed with warm wood tones and geometric patterns.
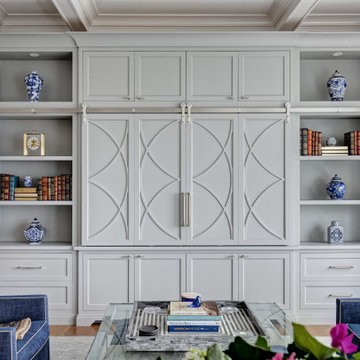
Esempio di un grande soggiorno stile marino aperto con sala formale, pareti grigie, parquet chiaro, cornice del camino in legno, parete attrezzata, pavimento grigio, soffitto a cassettoni e camino bifacciale
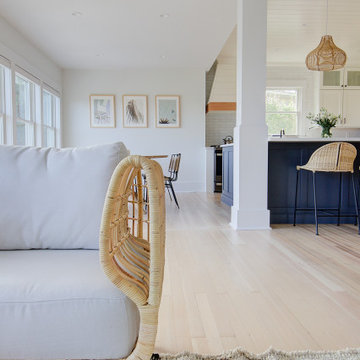
Completely remodeled beach house with an open floor plan, beautiful light wood floors and an amazing view of the water. After walking through the entry with the open living room on the right you enter the expanse with the sitting room at the left and the family room to the right. The original double sided fireplace is updated by removing the interior walls and adding a white on white shiplap and brick combination separated by a custom wood mantle the wraps completely around.
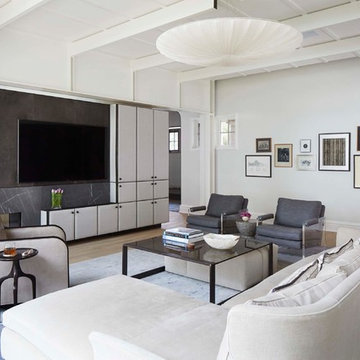
Foto di un soggiorno design con pareti bianche, parquet chiaro, camino bifacciale, cornice del camino in pietra, TV a parete e pavimento beige
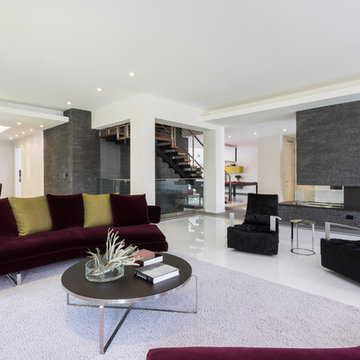
Claudia Uribe Photography
Idee per un grande soggiorno design aperto con camino bifacciale, nessuna TV, pareti bianche, pavimento in gres porcellanato e cornice del camino in pietra
Idee per un grande soggiorno design aperto con camino bifacciale, nessuna TV, pareti bianche, pavimento in gres porcellanato e cornice del camino in pietra
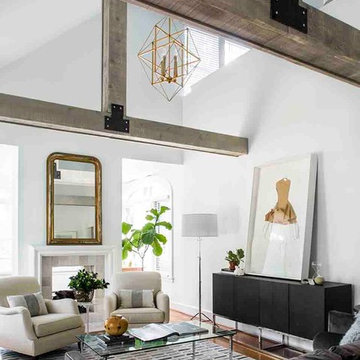
Jeff Herr
Ispirazione per un grande soggiorno classico con pareti grigie, pavimento in legno massello medio, camino bifacciale e cornice del camino in pietra
Ispirazione per un grande soggiorno classico con pareti grigie, pavimento in legno massello medio, camino bifacciale e cornice del camino in pietra
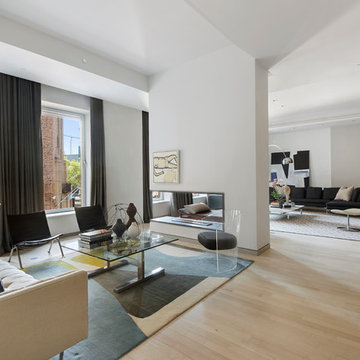
This home's impeccable custom renovation beautifully complements its bright, open living spaces. The loft opens via private keyed elevator into an expansive great room featuring soaring ceilings of over 11' and oversized south-facing windows that flood the apartment with natural light. A gorgeous double-sided fireplace divides the room into two distinct living and entertaining spaces complete with a wet bar and adjoining marble powder room. A custom Lutron lighting and Sonos sound system throughout makes loft entertaining a breeze. -- Gotham Photo Company
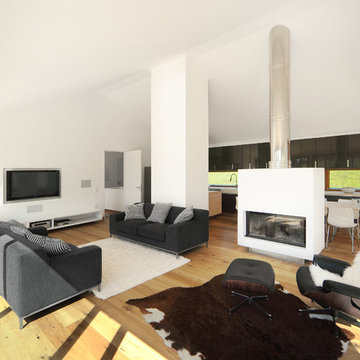
Fotograf Tomek Kwiatosz
Idee per un ampio soggiorno minimal aperto con pareti bianche, pavimento in legno massello medio, camino bifacciale, TV a parete e cornice del camino in intonaco
Idee per un ampio soggiorno minimal aperto con pareti bianche, pavimento in legno massello medio, camino bifacciale, TV a parete e cornice del camino in intonaco

Family Room - The windows in this room add so much visual space and openness. They give a great view of the outdoors and are energy efficient so will not let any cold air in. The beautiful velvet blue sofa set adds a warm feel to the room and the interior design overall is very thoughtfully done. We love the artwork above the sectional.
Saskatoon Hospital Lottery Home
Built by Decora Homes
Windows and Doors by Durabuilt Windows and Doors
Photography by D&M Images Photography
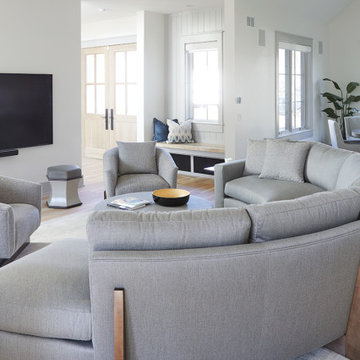
Great room
Esempio di un soggiorno moderno aperto con pareti bianche, parquet chiaro e camino bifacciale
Esempio di un soggiorno moderno aperto con pareti bianche, parquet chiaro e camino bifacciale

Alise O'Brien Photography
Idee per un grande soggiorno stile marinaro aperto con angolo bar, pareti beige, pavimento in legno massello medio, camino bifacciale, cornice del camino in mattoni e parete attrezzata
Idee per un grande soggiorno stile marinaro aperto con angolo bar, pareti beige, pavimento in legno massello medio, camino bifacciale, cornice del camino in mattoni e parete attrezzata
Living bianchi con camino bifacciale - Foto e idee per arredare
7


