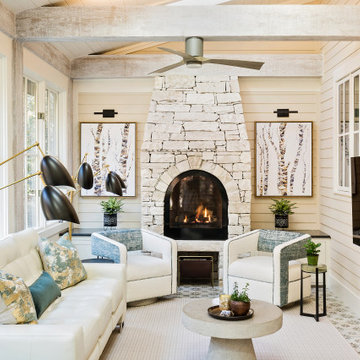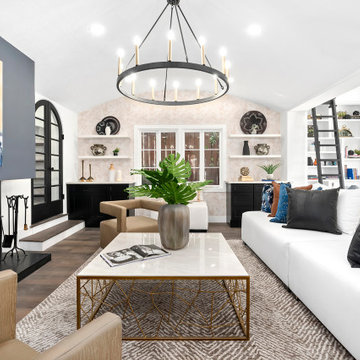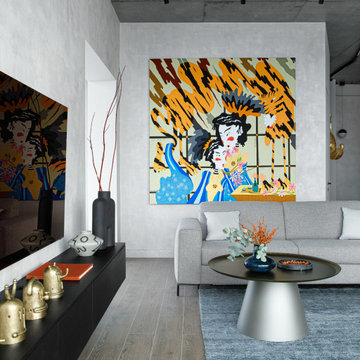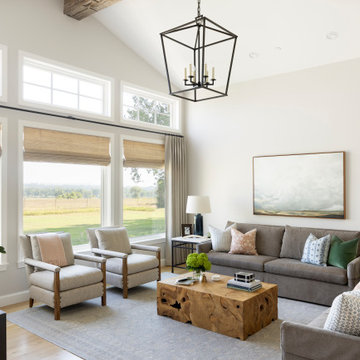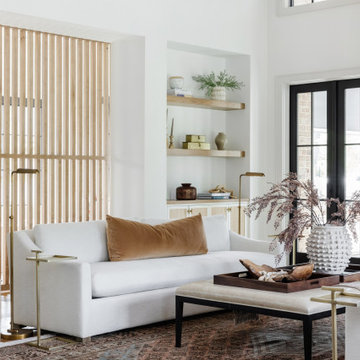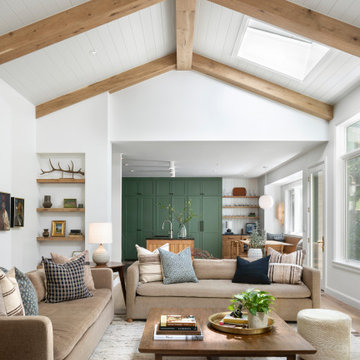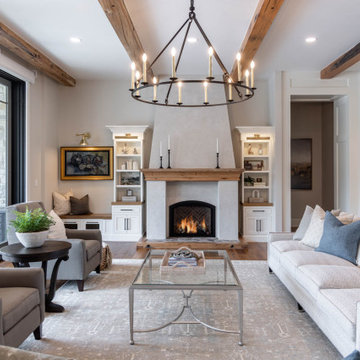Living bianchi, color legno - Foto e idee per arredare
Filtra anche per:
Budget
Ordina per:Popolari oggi
161 - 180 di 469.586 foto
1 di 3
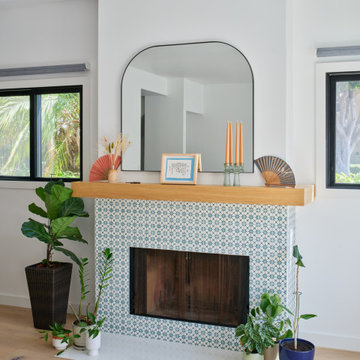
Idee per un piccolo soggiorno design aperto con pareti bianche, parquet chiaro, camino classico, cornice del camino piastrellata e pavimento marrone
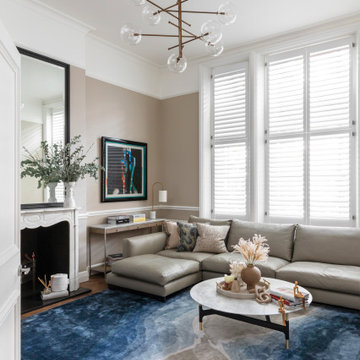
Immagine di un soggiorno classico chiuso con pareti beige, pavimento in legno massello medio, camino classico e pavimento marrone
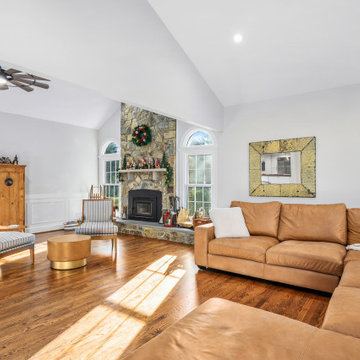
Family room addition with large window that lets in light and allows for a lovely view, cathedral ceiling and hardwood flooring
Esempio di un grande soggiorno chic chiuso con pareti grigie, pavimento in legno massello medio, camino classico, cornice del camino in pietra, TV a parete, pavimento marrone e soffitto a volta
Esempio di un grande soggiorno chic chiuso con pareti grigie, pavimento in legno massello medio, camino classico, cornice del camino in pietra, TV a parete, pavimento marrone e soffitto a volta

This Australian-inspired new construction was a successful collaboration between homeowner, architect, designer and builder. The home features a Henrybuilt kitchen, butler's pantry, private home office, guest suite, master suite, entry foyer with concealed entrances to the powder bathroom and coat closet, hidden play loft, and full front and back landscaping with swimming pool and pool house/ADU.
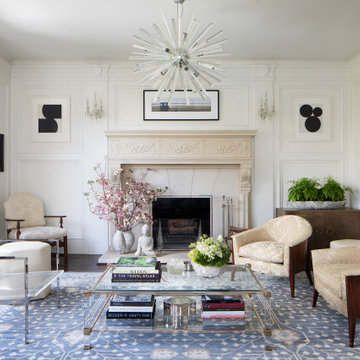
Explore This Modern Rewrite Of A San Francisco Classic. Featured in LUXE Magazine: https://luxesource.com/classic-contemporary-san-francisco-home-alfred-henry-jacobs/#.Y7YLlHbMKF5
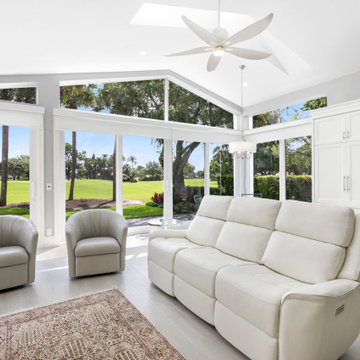
Customized to perfection, a remarkable work of art at the Eastpoint Country Club combines superior craftsmanship that reflects the impeccable taste and sophisticated details. An impressive entrance to the open concept living room, dining room, sunroom, and a chef’s dream kitchen boasts top-of-the-line appliances and finishes. The breathtaking LED backlit quartz island and bar are the perfect accents that steal the show.
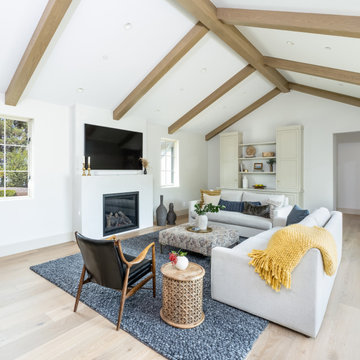
Classic Modern new construction home featuring custom finishes throughout. A warm, earthy palette, brass fixtures, tone-on-tone accents make this home a one-of-a-kind.

Foto di una veranda country con pavimento in legno massello medio, soffitto classico e pavimento marrone

Immagine di un soggiorno chic chiuso con sala formale, pareti bianche, parquet chiaro, camino classico, nessuna TV e pavimento beige
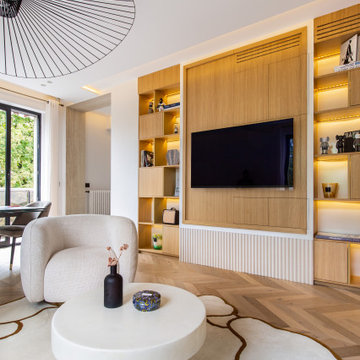
Foto di un soggiorno design aperto con pareti bianche, pavimento in legno massello medio e TV a parete
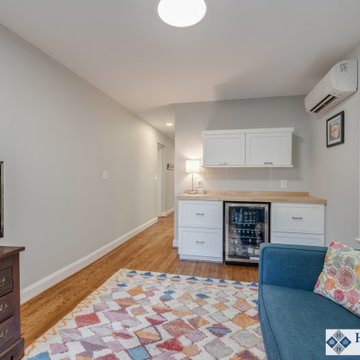
We were thrilled to partner with our clients in updating and renovating the entire main floor of their inviting Silver Spring home. Tucked away in one of the area’s most beautiful and historic neighborhoods this once ultra-traditional-style home is now the ideal blend of past and present. Knowing that we were not only bringing their space current but also creating a tailored in-law suite for their mother’s upcoming stay — we got right to work on our mission of removing all obstacles to this family’s vision.
This comprehensive project includes a larger, more functional kitchen plus Great Room addition; in-law suite with bedroom, bathroom, kitchenette and living space; family room; and screened in porch / deck combination ideal for grilling, entertaining and enjoying the outdoors.
The expansive and open-layout-kitchen features Dura Supreme Shaker Cabinetry painted white and paired with glistening quartz counters. The space continues on and seamlessly opens up into the breezy Great Room and dining area.
The newly equipped Mini-Split HVAC System provides independent temperature control and the elegant Universal Design In-Law Bathroom ensures both safety and usability.
Hardwood flooring was installed and the existing flooring throughout was refinished to match — giving way to the smooth and continuous feel throughout the entire main level.
We are proud to have created and delivered this transitional redesign and remodel all while keeping a small footprint for the in-law suite and not losing any of the original space.

This open concept design family room remodel flows seamlessly between the living spaces and is ideal for everyday living. A white sectional couch, solid wood frame upholstered arm chairs and a pair of classic gray 2-drawer sideboards and chic gold round mirrors flank the updated fireplace finished in a timeless honed herringbone marble tile surround and marble slab hearth.
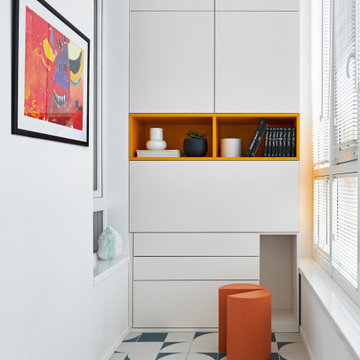
Лоджия с зоной хранения и плиткой с геометрическим рисунком на полу.
Ispirazione per una veranda contemporanea di medie dimensioni
Ispirazione per una veranda contemporanea di medie dimensioni
Living bianchi, color legno - Foto e idee per arredare
9



