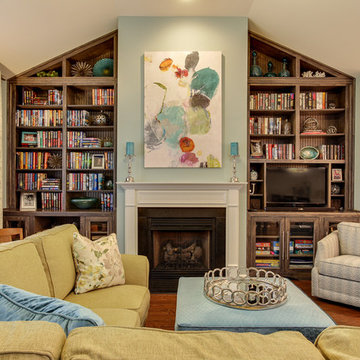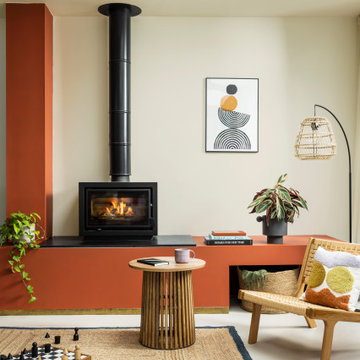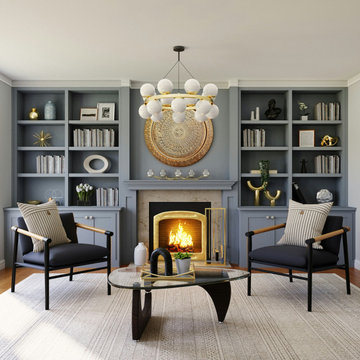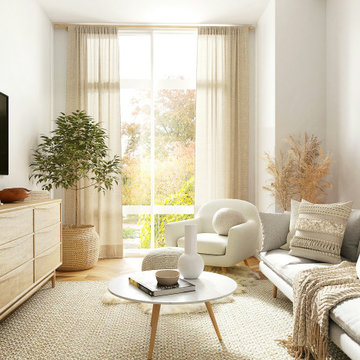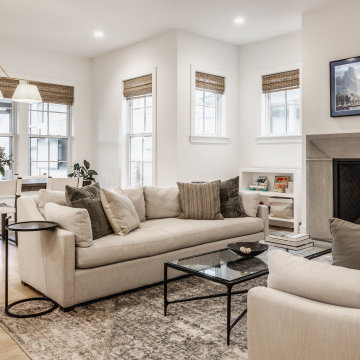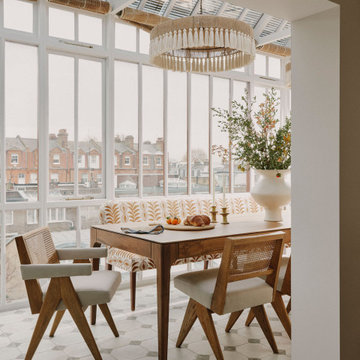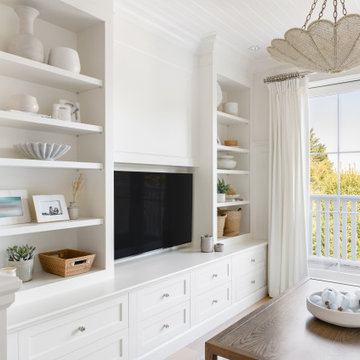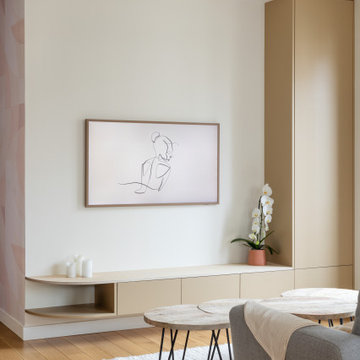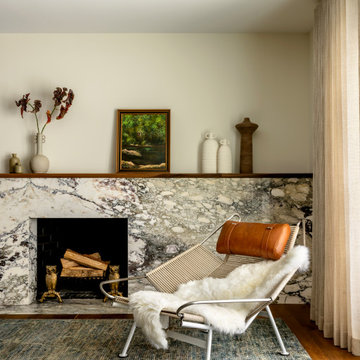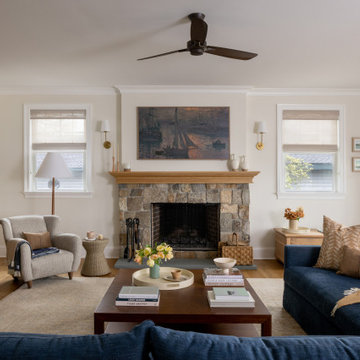Living beige, turchesi - Foto e idee per arredare
Filtra anche per:
Budget
Ordina per:Popolari oggi
61 - 80 di 224.119 foto
1 di 3
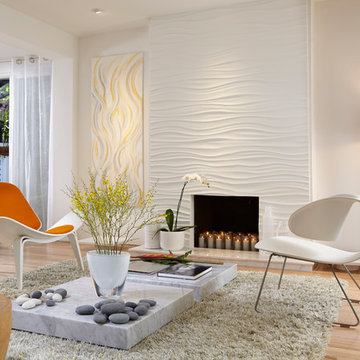
Aventura Magazine said:
In the master bedroom, the subtle use of color keeps the mood serene. The modern king-sized bed is from B@B Italia. The Willy Dilly Lamp is by Ingo Maurer and the white Oregani linens were purchased at Luminaire.
In order to achieve the luxury of the natural environment, she extensively renovated the front of the house and the back door area leading to the pool. In the front sections, Corredor wanted to look out-doors and see green from wherever she was seated.
Throughout the house, she created several architectural siting areas using a variety of architectural and creative devices. One of the sting areas was greatly expanded by adding two marble slabs to extend the room, which leads directly outdoors. From one door next to unique vertical shelf filled with stacked books. Corredor and her husband can pass through paradise to a bedroom/office area.
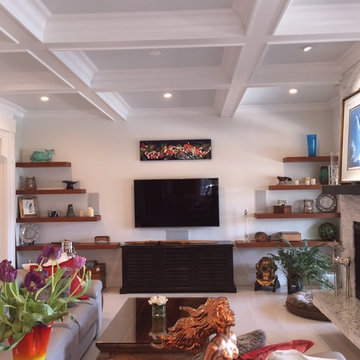
Idee per un grande soggiorno tradizionale aperto con pareti grigie, pavimento in gres porcellanato, camino classico, cornice del camino in pietra, TV a parete e pavimento grigio

To dwell and establish connections with a place is a basic human necessity often combined, amongst other things, with light and is performed in association with the elements that generate it, be they natural or artificial. And in the renovation of this purpose-built first floor flat in a quiet residential street in Kennington, the use of light in its varied forms is adopted to modulate the space and create a brand new dwelling, adapted to modern living standards.
From the intentionally darkened entrance lobby at the lower ground floor – as seen in Mackintosh’s Hill House – one is led to a brighter upper level where the insertion of wide pivot doors creates a flexible open plan centred around an unfinished plaster box-like pod. Kitchen and living room are connected and use a stair balustrade that doubles as a bench seat; this allows the landing to become an extension of the kitchen/dining area - rather than being merely circulation space – with a new external view towards the landscaped terrace at the rear.
The attic space is converted: a modernist black box, clad in natural slate tiles and with a wide sliding window, is inserted in the rear roof slope to accommodate a bedroom and a bathroom.
A new relationship can eventually be established with all new and existing exterior openings, now visible from the former landing space: traditional timber sash windows are re-introduced to replace unsightly UPVC frames, and skylights are put in to direct one’s view outwards and upwards.
photo: Gianluca Maver

John Buchan Homes
Esempio di un soggiorno chic di medie dimensioni e stile loft con cornice del camino in pietra, pareti bianche, parquet scuro, camino classico, TV a parete, pavimento marrone e tappeto
Esempio di un soggiorno chic di medie dimensioni e stile loft con cornice del camino in pietra, pareti bianche, parquet scuro, camino classico, TV a parete, pavimento marrone e tappeto
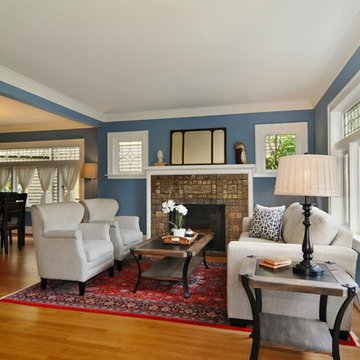
Idee per un soggiorno stile americano con pareti blu e cornice del camino piastrellata

Music room wallpaper is Chiraco Serandite by Romo, with built-ins in Laurel Woods by Sherwin WIlliams (SW7749), a cadet blue and brass chandelier by Arteriors, and custom pillows and roman shades designed by Elle Du Monde.
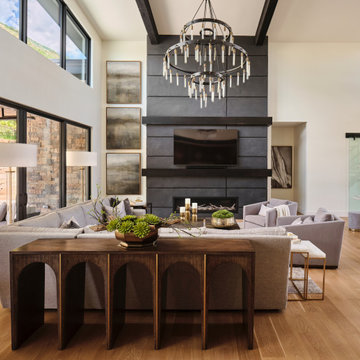
The expansive living room features soaring 22' ceilings and exposed wood beams, along with a custom designed slate fireplace wall. Our team designed the massive custom fireplace wall and selected the oversized black metal chandelier to compliment the grand scale of this space. Large scale windows highlight the mountain views of this home's terraced backyard. The living room features a large comfortable sectional sofa, an 80" TV, two oversized swivel chairs, and a grouping of four cocktail tables in the center. An arched wood console table provides a visual separation between the kitchen and the living areas.
Neutral colors provide a soothing palette and durable fabrics were selected for this active family with pets. On the opposite side of the room, the home's open staircase and architectural entry door balance the expansive space. A sliding glass door provides privacy for the study when needed.

We added oak herringbone parquet, a new fire surround, bespoke alcove joinery and antique furniture to the games room of this Isle of Wight holiday home
Living beige, turchesi - Foto e idee per arredare
4




