Living beige stile loft - Foto e idee per arredare
Filtra anche per:
Budget
Ordina per:Popolari oggi
141 - 160 di 1.966 foto
1 di 3
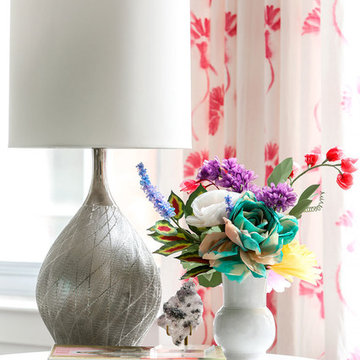
From the moment you walk off the elevator into their living room, the feeling is bright, inviting & comfortable. How unexpected for an urban retreat, full of life, color and whimsy.
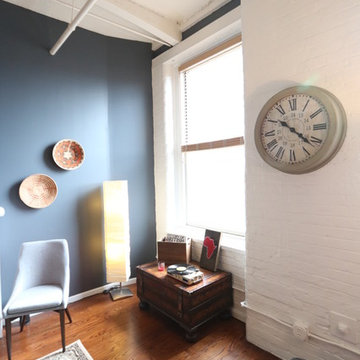
Foto di un grande soggiorno stile rurale stile loft con sala della musica, pareti grigie, parquet scuro, camino sospeso, cornice del camino in legno e TV a parete
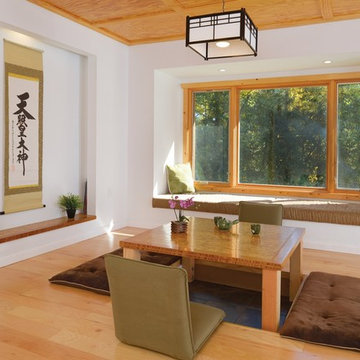
June Stanich
Foto di un soggiorno etnico di medie dimensioni e stile loft con sala formale, pareti bianche, pavimento in legno massello medio, nessun camino e nessuna TV
Foto di un soggiorno etnico di medie dimensioni e stile loft con sala formale, pareti bianche, pavimento in legno massello medio, nessun camino e nessuna TV
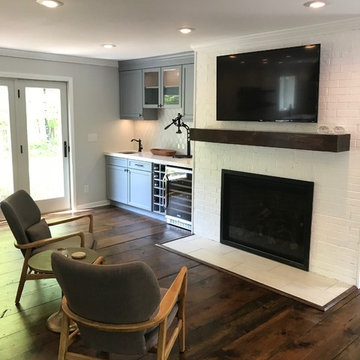
Idee per un soggiorno minimalista di medie dimensioni e stile loft con angolo bar, pareti grigie, pavimento in legno massello medio, camino classico, cornice del camino in pietra, TV a parete e pavimento marrone
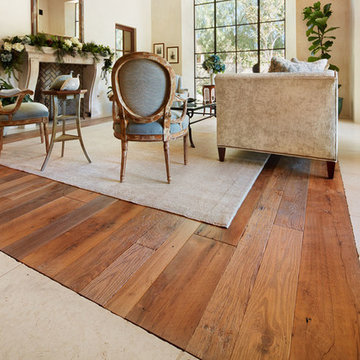
Wood floor with travertine tile surround.
Immagine di un grande soggiorno mediterraneo stile loft con sala formale, pareti beige, pavimento in legno massello medio, camino classico, cornice del camino in pietra e nessuna TV
Immagine di un grande soggiorno mediterraneo stile loft con sala formale, pareti beige, pavimento in legno massello medio, camino classico, cornice del camino in pietra e nessuna TV
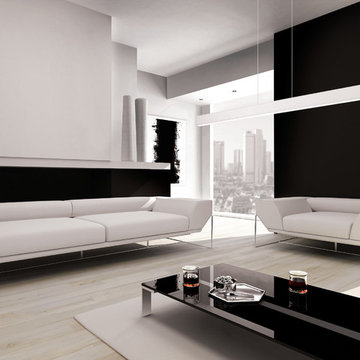
BDSM Leather Linear Chandelier by Modern Forms, a WAC Lighting Company. Leather bound luxury and control. Designed with handsome vintage black or white leather and clean styling, this unique linear LED pendant is the perfect complement to a residence or home office.. A thin streamlined profile conceals robust LED downlighting with cutting edge full range dimming controllability.
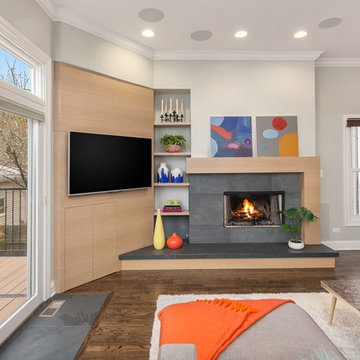
Designer, Kapan Shipman, created two contemporary fireplaces and unique built-in displays in this historic Andersonville home. The living room cleverly uses the unique angled space to house a sleek stone and wood fireplace with built in shelving and wall-mounted tv. We also custom built a vertical built-in closet at the back entryway as a mini mudroom for extra storage at the door. In the open-concept dining room, a gorgeous white stone gas fireplace is the focal point with a built-in credenza buffet for the dining area. At the front entryway, Kapan designed one of our most unique built ins with floor-to-ceiling wood beams anchoring white pedestal boxes for display. Another beauty is the industrial chic stairwell combining steel wire and a dark reclaimed wood bannister.
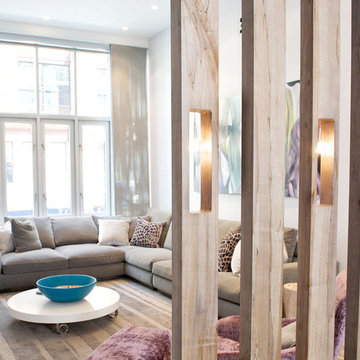
Inspiration for a contemporary gallery house featuring flat-panel cabinets, white backsplash and mosaic tile backsplash, a soft color palette, and textures which all come to life in this gorgeous, sophisticated space!
Project designed by Tribeca based interior designer Betty Wasserman. She designs luxury homes in New York City (Manhattan), The Hamptons (Southampton), and the entire tri-state area.
For more about Betty Wasserman, click here: https://www.bettywasserman.com/
To learn more about this project, click here: https://www.bettywasserman.com/spaces/south-chelsea-loft/
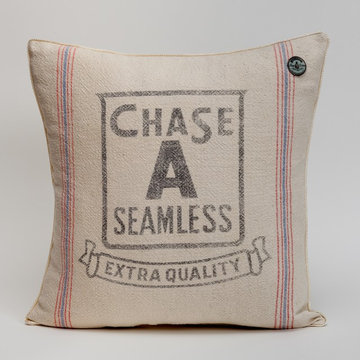
Traditionally, farm sacks were stenciled and hand-sewn.
In 1858 the Bemis brothers in St. Louis, Missouri, pioneered the printing and machine-sewing of bags starting to replace crates and barrels. The very sturdy fabric was woven seamlessly, thus the name SEAMLESS. About 20 other companies followed suit such as Cincinnati, Royal River and Chase.
About 100 years later farm sacks were replaced by paper and plastic.
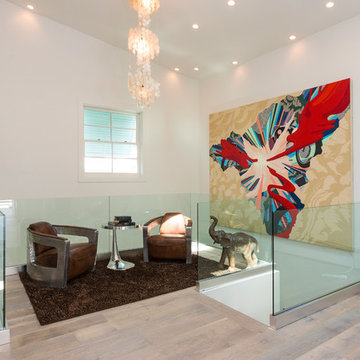
XANADU GROUP PHOTOGRAPHY
Esempio di un soggiorno contemporaneo stile loft con pareti bianche e pavimento in legno massello medio
Esempio di un soggiorno contemporaneo stile loft con pareti bianche e pavimento in legno massello medio

For more info on this home such as prices, floor plan, go to www.goldeneagleloghomes.com
Idee per un grande soggiorno stile rurale stile loft con pareti marroni, pavimento in legno massello medio, camino classico, cornice del camino in pietra, pavimento marrone e nessuna TV
Idee per un grande soggiorno stile rurale stile loft con pareti marroni, pavimento in legno massello medio, camino classico, cornice del camino in pietra, pavimento marrone e nessuna TV
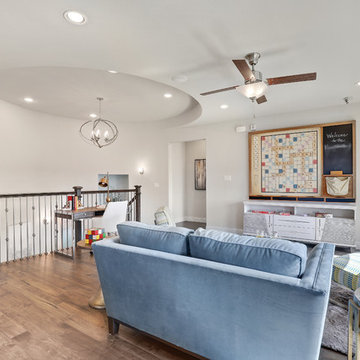
Foto di un grande soggiorno tradizionale stile loft con sala giochi, pareti beige, pavimento in legno massello medio e pavimento marrone
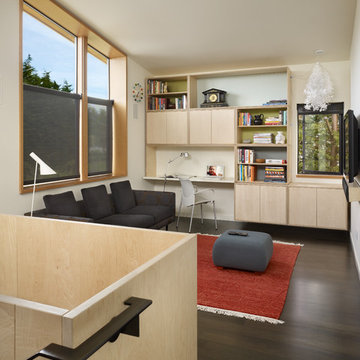
A family/media room at the top of the stairs on the second floor has ample built-in maple cabinets. The tall, sloping ceiling provies a sense of expanded space and generous daylight from north facing clerestory windows.
photo: Ben Benschneider
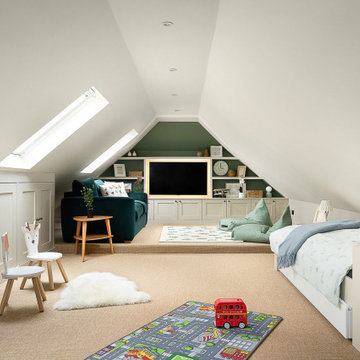
Idee per un grande soggiorno design stile loft con sala giochi, pareti verdi, moquette, parete attrezzata e pavimento beige
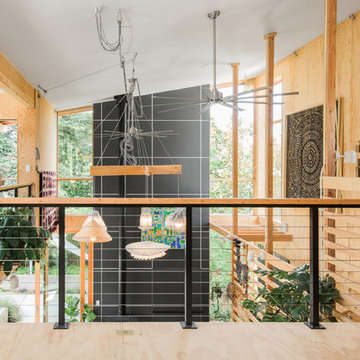
Conceived more similar to a loft type space rather than a traditional single family home, the homeowner was seeking to challenge a normal arrangement of rooms in favor of spaces that are dynamic in all 3 dimensions, interact with the yard, and capture the movement of light and air.
As an artist that explores the beauty of natural objects and scenes, she tasked us with creating a building that was not precious - one that explores the essence of its raw building materials and is not afraid of expressing them as finished.
We designed opportunities for kinetic fixtures, many built by the homeowner, to allow flexibility and movement.
The result is a building that compliments the casual artistic lifestyle of the occupant as part home, part work space, part gallery. The spaces are interactive, contemplative, and fun.
More details to come.
credits:
design: Matthew O. Daby - m.o.daby design
construction: Cellar Ridge Construction
structural engineer: Darla Wall - Willamette Building Solutions
photography: Erin Riddle - KLIK Concepts
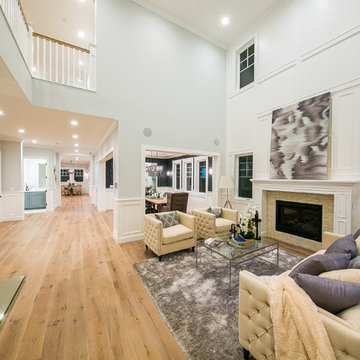
Living room of the new house construction in Encino which included the angled ceiling with recessed lighting, wall paneling, standard fireplace, medium hardwood flooring and great room window with white trimming.
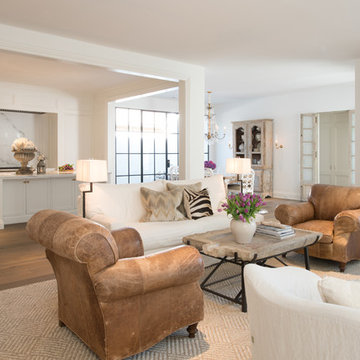
Overman Photography
Esempio di un piccolo soggiorno stile loft con sala formale, pavimento in legno massello medio, camino classico, cornice del camino in pietra e pavimento grigio
Esempio di un piccolo soggiorno stile loft con sala formale, pavimento in legno massello medio, camino classico, cornice del camino in pietra e pavimento grigio
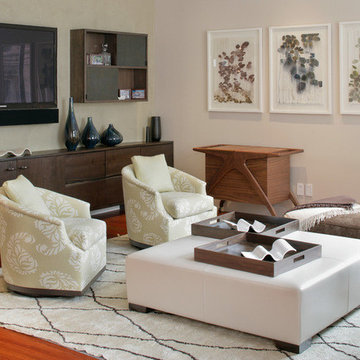
This contemporary home features medium tone wood cabinets, marble countertops, white backsplash, stone slab backsplash, beige walls, and beautiful paintings which all create a stunning sophisticated look.
Project designed by Tribeca based interior designer Betty Wasserman. She designs luxury homes in New York City (Manhattan), The Hamptons (Southampton), and the entire tri-state area.
For more about Betty Wasserman, click here: https://www.bettywasserman.com/
To learn more about this project, click here: https://www.bettywasserman.com/spaces/macdougal-manor/
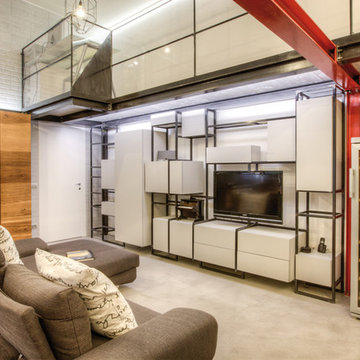
Salotto con resina a pavimento, affaccio del corridoio del soppalco e mobile realizzato interamente su progetto.
Foto della rivista LA MAISON di San Marino
Living beige stile loft - Foto e idee per arredare
8



