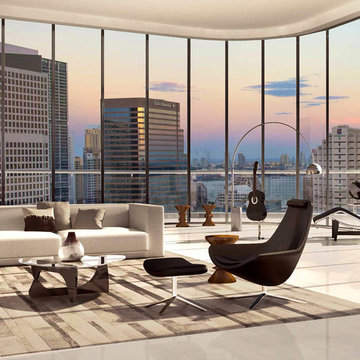Living beige - Foto e idee per arredare
Filtra anche per:
Budget
Ordina per:Popolari oggi
21 - 40 di 4.963 foto
1 di 3
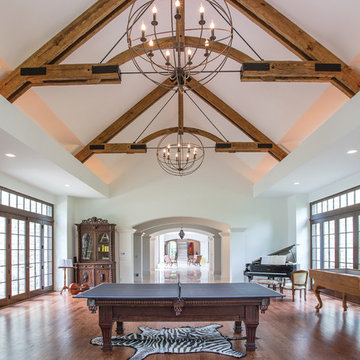
Photo credit: Greg Grupenhof; Whole-house renovation to existing Indian Hill home. Prior to the renovation, the Scaninavian-modern interiors felt cold and cavernous. In order to make this home work for a family, we brought the spaces down to a more livable scale and used natural materials like wood and stone to make the home warm and welcoming.
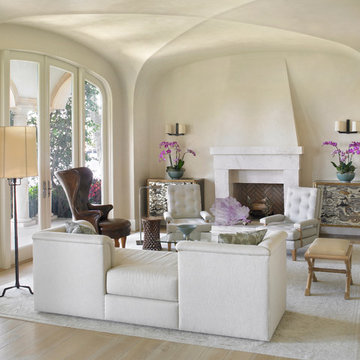
Foto di un grande soggiorno mediterraneo aperto con pareti beige, parquet chiaro, camino classico, cornice del camino piastrellata, sala formale, nessuna TV, pavimento beige e tappeto
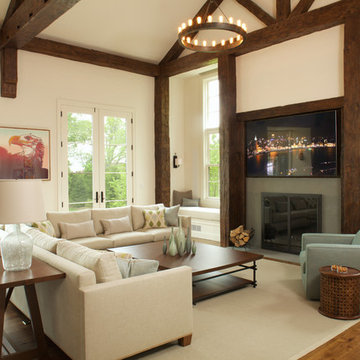
Rustic beams frame the architecture in this spectacular great room; custom sectional and tables.
Photographer: Mick Hales
Foto di un ampio soggiorno rustico aperto con pavimento in legno massello medio, camino classico e cornice del camino in pietra
Foto di un ampio soggiorno rustico aperto con pavimento in legno massello medio, camino classico e cornice del camino in pietra

Photo: Patrick O'Malley
Esempio di un soggiorno eclettico di medie dimensioni e chiuso con pareti blu, pavimento in legno massello medio, camino classico, cornice del camino in pietra e nessuna TV
Esempio di un soggiorno eclettico di medie dimensioni e chiuso con pareti blu, pavimento in legno massello medio, camino classico, cornice del camino in pietra e nessuna TV
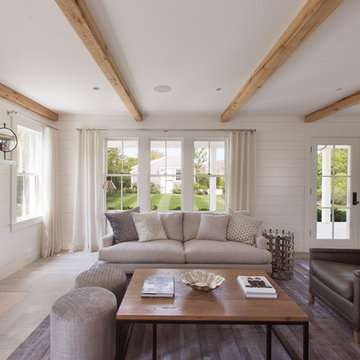
Interior furnishings design - Sophie Metz Design. ,
Nantucket Architectural Photography
Immagine di un soggiorno stile marino di medie dimensioni e aperto con sala formale, pareti bianche, parquet chiaro, camino classico, cornice del camino in pietra e nessuna TV
Immagine di un soggiorno stile marino di medie dimensioni e aperto con sala formale, pareti bianche, parquet chiaro, camino classico, cornice del camino in pietra e nessuna TV
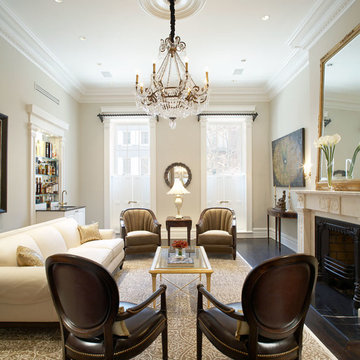
Ty Cole
Ispirazione per un grande soggiorno chic chiuso con sala formale, pareti beige, parquet scuro e nessuna TV
Ispirazione per un grande soggiorno chic chiuso con sala formale, pareti beige, parquet scuro e nessuna TV

A contemporary open plan allows for dramatic use of color without compromising light.
Joseph De Leo Photography
Foto di un soggiorno tradizionale con pareti rosse
Foto di un soggiorno tradizionale con pareti rosse
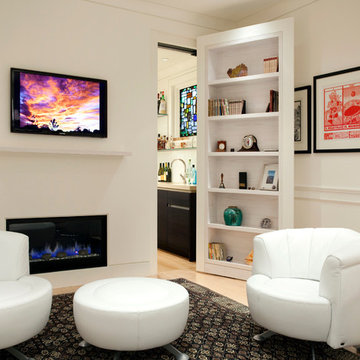
Esempio di un grande soggiorno contemporaneo chiuso con camino lineare Ribbon, TV a parete, angolo bar, pareti bianche e parquet chiaro
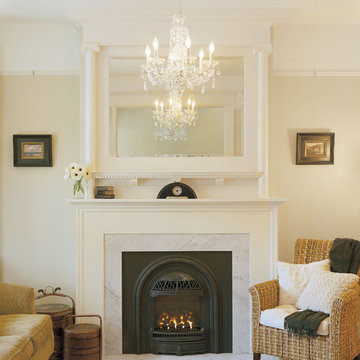
This is an original historic mirror which was re-framed and integrated with the custom designed painted wood surround and mantel of the new gas fireplace. Carrara marble frames the metal fireplace and serves as the hearth.
Sally Schoolmaster, photographer
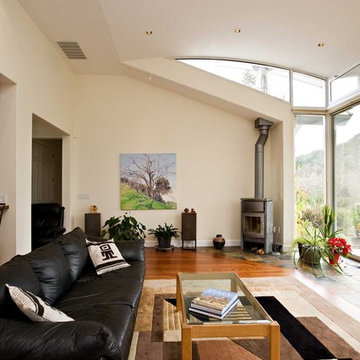
Idee per un grande soggiorno minimalista con pavimento in legno massello medio, pareti bianche, cornice del camino in pietra e stufa a legna

This luxurious farmhouse living area features custom beams and all natural finishes. It brings old world luxury and pairs it with a farmhouse feel. Folding doors open up into an outdoor living area that carries the cathedral ceilings into the backyard.
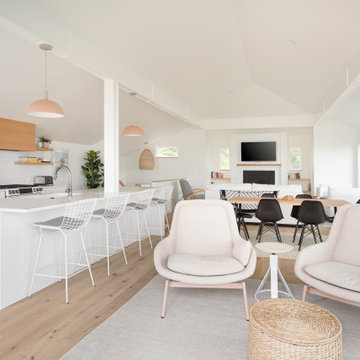
New open great room.
Esempio di un grande soggiorno minimalista aperto con pareti bianche, parquet chiaro, camino classico, cornice del camino in mattoni, parete attrezzata e soffitto a volta
Esempio di un grande soggiorno minimalista aperto con pareti bianche, parquet chiaro, camino classico, cornice del camino in mattoni, parete attrezzata e soffitto a volta

The ample use of hard surfaces, such as glass, metal and limestone was softened in this living room with the integration of movement in the stone and the addition of various woods. The art is by Hilario Gutierrez.
Project Details // Straight Edge
Phoenix, Arizona
Architecture: Drewett Works
Builder: Sonora West Development
Interior design: Laura Kehoe
Landscape architecture: Sonoran Landesign
Photographer: Laura Moss
https://www.drewettworks.com/straight-edge/

Ramsey the Home Owner's rescued Rhodesian Ridgeback found his spot immediately during the delivery - on the custom area rug. He had to give his stamp of approval through the entire design process and we were so happy he was happy!
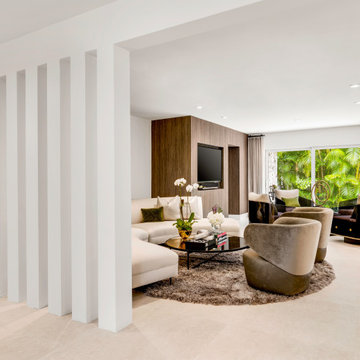
Modern open living room with modern furniture and accent divider wall.
Ispirazione per un grande soggiorno minimal aperto con pareti bianche, pavimento in gres porcellanato, parete attrezzata e pavimento beige
Ispirazione per un grande soggiorno minimal aperto con pareti bianche, pavimento in gres porcellanato, parete attrezzata e pavimento beige
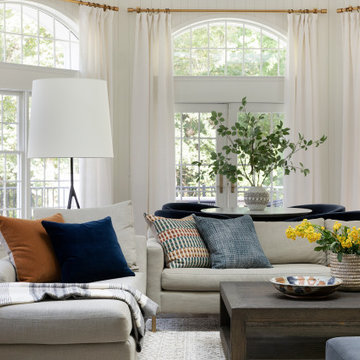
This beautiful French Provincial home is set on 10 acres, nestled perfectly in the oak trees. The original home was built in 1974 and had two large additions added; a great room in 1990 and a main floor master suite in 2001. This was my dream project: a full gut renovation of the entire 4,300 square foot home! I contracted the project myself, and we finished the interior remodel in just six months. The exterior received complete attention as well. The 1970s mottled brown brick went white to completely transform the look from dated to classic French. Inside, walls were removed and doorways widened to create an open floor plan that functions so well for everyday living as well as entertaining. The white walls and white trim make everything new, fresh and bright. It is so rewarding to see something old transformed into something new, more beautiful and more functional.
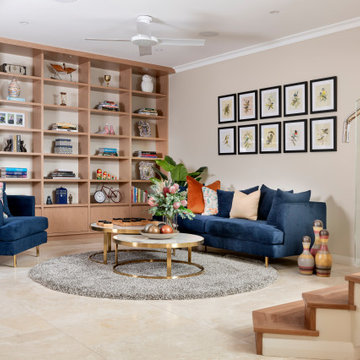
Cabinetry top and shelving - Briggs Biscotti Veneer; Flooring - Alabastino (Asciano) by Milano Stone; Stair Treads - Australian Brushbox; Walls - Dulux Grand Piano; Furniture by Globewest; Cushions by Onyx & Smoke.
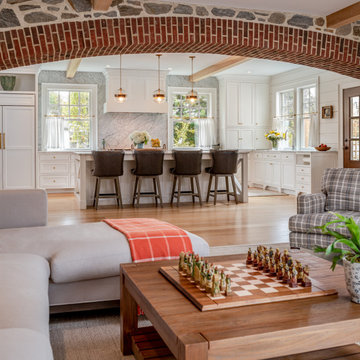
Angle Eye Photography
Idee per un grande soggiorno country aperto con pavimento beige, pareti bianche e pavimento in legno massello medio
Idee per un grande soggiorno country aperto con pavimento beige, pareti bianche e pavimento in legno massello medio
Living beige - Foto e idee per arredare
2



