Living beige con pavimento in vinile - Foto e idee per arredare
Filtra anche per:
Budget
Ordina per:Popolari oggi
1 - 20 di 1.092 foto
1 di 3

In the large space, we added framing detail to separate the room into a joined, but visually zoned room. This allowed us to have a separate area for the kids games and a space for gathering around the TV during a moving or while watching sports.
We added a large ceiling light to lower the ceiling in the space as well as soffits to give more visual dimension to the room.
The large interior window in the back leads to an office up the stairs.
Photos by Spacecrafting Photography.
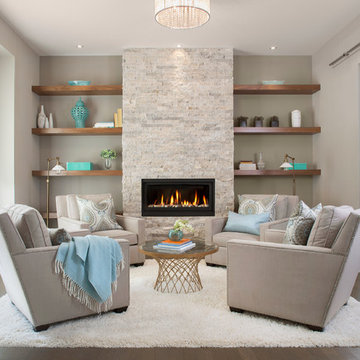
Photography by kate kunz
Styling by jaia talisman
Esempio di un soggiorno classico di medie dimensioni e chiuso con pareti grigie, pavimento in vinile, camino classico e cornice del camino in pietra
Esempio di un soggiorno classico di medie dimensioni e chiuso con pareti grigie, pavimento in vinile, camino classico e cornice del camino in pietra
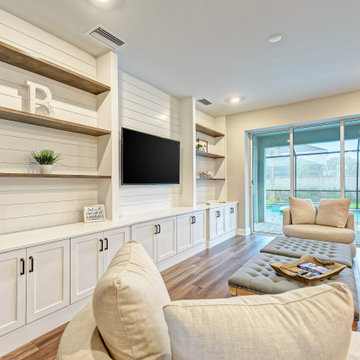
The Kristin Entertainment center has been everyone's favorite at Mallory Park, 15 feet long by 9 feet high, solid wood construction, plenty of storage, white oak shelves, and a shiplap backdrop.

Installation progress of wall unit.
Immagine di un grande soggiorno classico stile loft con pareti grigie, pavimento in vinile, camino classico, cornice del camino piastrellata, parete attrezzata e pavimento grigio
Immagine di un grande soggiorno classico stile loft con pareti grigie, pavimento in vinile, camino classico, cornice del camino piastrellata, parete attrezzata e pavimento grigio

David Frechette
Esempio di un soggiorno tradizionale aperto con pareti grigie, pavimento in vinile, camino bifacciale, cornice del camino in legno, TV a parete e pavimento marrone
Esempio di un soggiorno tradizionale aperto con pareti grigie, pavimento in vinile, camino bifacciale, cornice del camino in legno, TV a parete e pavimento marrone

Ispirazione per una grande veranda tradizionale con lucernario, pavimento in vinile, nessun camino e pavimento multicolore

Lacking a proper entry wasn't an issue in this small living space, with the makeshift coat rack for hats scarves and bags, and a tray filled with small river stones for shoes and boots. Wainscoting along the same wall to bring some subtle contrast and a catchall cabinet to hold keys and outgoing mail.
Designed by Jennifer Grey

Only a few minutes from the project to the left (Another Minnetonka Finished Basement) this space was just as cluttered, dark, and under utilized.
Done in tandem with Landmark Remodeling, this space had a specific aesthetic: to be warm, with stained cabinetry, gas fireplace, and wet bar.
They also have a musically inclined son who needed a place for his drums and piano. We had amble space to accomodate everything they wanted.
We decided to move the existing laundry to another location, which allowed for a true bar space and two-fold, a dedicated laundry room with folding counter and utility closets.
The existing bathroom was one of the scariest we've seen, but we knew we could save it.
Overall the space was a huge transformation!
Photographer- Height Advantages

A transitional-style, two-story, living room adjacent to a foyer with an open staircase combines neutral wall colors and pops of color to pull the eye from one space to the next.

An inviting great room with a soft, neutral palette lends sophistication to a rental venue that sleeps 21. A large rectangular table for ten allows for fine dining and great conversation bathed in the glow of a hanging linear pendant. The ample, deep seating nearby is on such a large scale that the sofa had to be hoisted up two floors on a forklift!

LOFT | Luxury Industrial Loft Makeover Downtown LA | FOUR POINT DESIGN BUILD INC
A gorgeous and glamorous 687 sf Loft Apartment in the Heart of Downtown Los Angeles, CA. Small Spaces...BIG IMPACT is the theme this year: A wide open space and infinite possibilities. The Challenge: Only 3 weeks to design, resource, ship, install, stage and photograph a Downtown LA studio loft for the October 2014 issue of @dwellmagazine and the 2014 @dwellondesign home tour! So #Grateful and #honored to partner with the wonderful folks at #MetLofts and #DwellMagazine for the incredible design project!
Photography by Riley Jamison
#interiordesign #loftliving #StudioLoftLiving #smallspacesBIGideas #loft #DTLA
AS SEEN IN
Dwell Magazine
LA Design Magazine

Idee per un soggiorno minimal di medie dimensioni e aperto con sala formale, pareti bianche, pavimento in vinile, nessun camino, nessuna TV e pavimento marrone

The family room with a large linear fireplace.
Esempio di un grande soggiorno contemporaneo aperto con pareti grigie, pavimento in vinile, camino lineare Ribbon, TV a parete, pavimento marrone e pareti in legno
Esempio di un grande soggiorno contemporaneo aperto con pareti grigie, pavimento in vinile, camino lineare Ribbon, TV a parete, pavimento marrone e pareti in legno
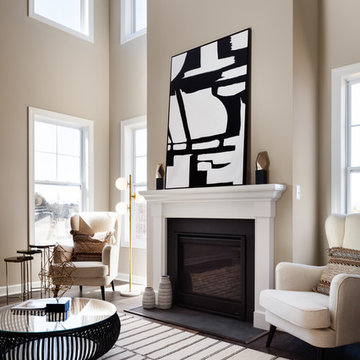
Wall color is Sherwin Williams #7030 Anew Gray.
Foto di un soggiorno tradizionale di medie dimensioni e aperto con pareti grigie, pavimento in vinile, camino classico, cornice del camino in pietra, nessuna TV e pavimento marrone
Foto di un soggiorno tradizionale di medie dimensioni e aperto con pareti grigie, pavimento in vinile, camino classico, cornice del camino in pietra, nessuna TV e pavimento marrone
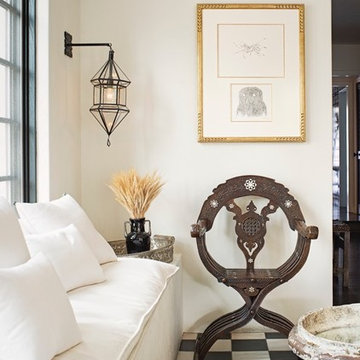
Esempio di un soggiorno boho chic di medie dimensioni e chiuso con sala formale, pareti bianche, pavimento in vinile, nessun camino e nessuna TV

Warm and inviting, open floor concept family space. Warm up with the white stacked stone, corner gas fireplace. Dining opens up to a large covered back patio.

Foto di un grande soggiorno tradizionale aperto con pavimento in vinile, sala giochi, pareti beige, nessun camino, parete attrezzata e pavimento marrone
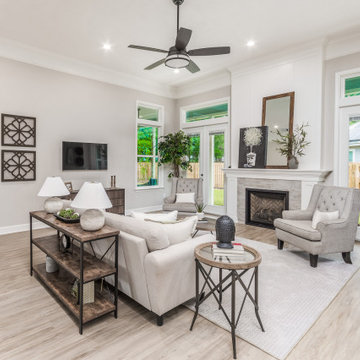
Ispirazione per un soggiorno di medie dimensioni e aperto con pareti beige, pavimento in vinile, camino classico, cornice del camino piastrellata, TV a parete, pavimento marrone e soffitto a volta
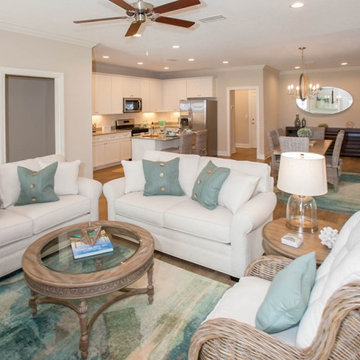
Foto di un soggiorno stile marino di medie dimensioni e aperto con pareti beige, pavimento in vinile, camino classico, cornice del camino piastrellata, TV a parete e pavimento beige
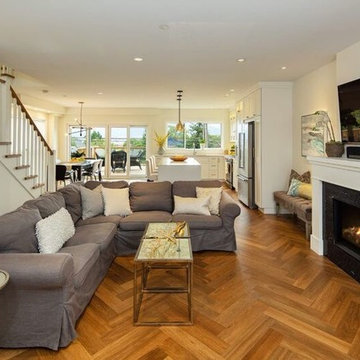
Immagine di un soggiorno tradizionale di medie dimensioni e aperto con pareti bianche, camino classico, cornice del camino in metallo, TV a parete, pavimento marrone e pavimento in vinile
Living beige con pavimento in vinile - Foto e idee per arredare
1


