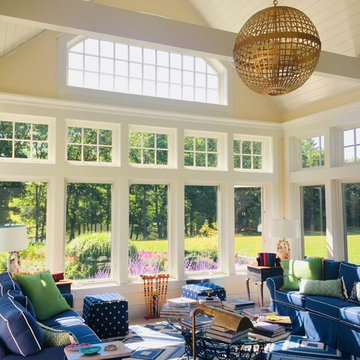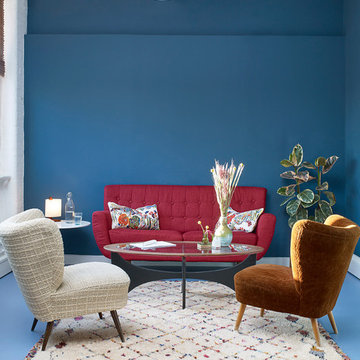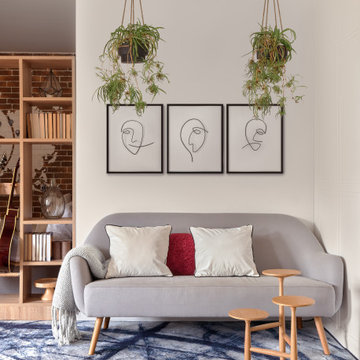Living beige con pavimento blu - Foto e idee per arredare
Filtra anche per:
Budget
Ordina per:Popolari oggi
1 - 20 di 93 foto
1 di 3

Idee per una grande veranda classica con pavimento in laminato, nessun camino, soffitto classico e pavimento blu

Esempio di un soggiorno classico con sala formale, pareti beige, pavimento in legno massello medio, camino classico, cornice del camino in pietra, TV nascosta e pavimento blu

Photo by Eric Rorer
While we adore all of our clients and the beautiful structures which we help fill and adorn, like a parent adores all of their children, this recent mid-century modern interior design project was a particular delight.
This client, a smart, energetic, creative, happy person, a man who, in-person, presents as refined and understated — he wanted color. Lots of color. When we introduced some color, he wanted even more color: Bright pops; lively art.
In fact, it started with the art.
This new homeowner was shopping at SLATE ( https://slateart.net) for art one day… many people choose art as the finishing touches to an interior design project, however this man had not yet hired a designer.
He mentioned his predicament to SLATE principal partner (and our dear partner in art sourcing) Danielle Fox, and she promptly referred him to us.
At the time that we began our work, the client and his architect, Jack Backus, had finished up a massive remodel, a thoughtful and thorough update of the elegant, iconic mid-century structure (originally designed by Ratcliff & Ratcliff) for modern 21st-century living.
And when we say, “the client and his architect” — we mean it. In his professional life, our client owns a metal fabrication company; given his skills and knowledge of engineering, build, and production, he elected to act as contractor on the project.
His eye for metal and form made its way into some of our furniture selections, in particular the coffee table in the living room, fabricated and sold locally by Turtle and Hare.
Color for miles: One of our favorite aspects of the project was the long hallway. By choosing to put nothing on the walls, and adorning the length of floor with an amazing, vibrant, patterned rug, we created a perfect venue. The rug stands out, drawing attention to the art on the floor.
In fact, the rugs in each room were as thoughtfully selected for color and design as the art on the walls. In total, on this project, we designed and decorated the living room, family room, master bedroom, and back patio. (Visit www.lmbinteriors.com to view the complete portfolio of images.)
While my design firm is known for our work with traditional and transitional architecture, and we love those projects, I think it is clear from this project that Modern is also our cup of tea.
If you have a Modern house and are thinking about how to make it more vibrantly YOU, contact us for a consultation.
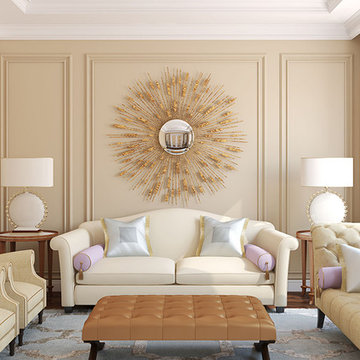
Immagine di un piccolo soggiorno minimalista con pareti beige, moquette e pavimento blu

Idee per un soggiorno chic di medie dimensioni e aperto con pareti grigie, moquette, camino classico, cornice del camino in legno, nessuna TV e pavimento blu

This formal living room is located directly off of the main entry of a traditional style located just outside of Seattle on Mercer Island. Our clients wanted a space where they could entertain, relax and have a space just for mom and dad. The center focus of this space is a custom built table made of reclaimed maple from a bowling lane and reclaimed corbels, both from a local architectural salvage shop. We then worked with a local craftsman to construct the final piece.
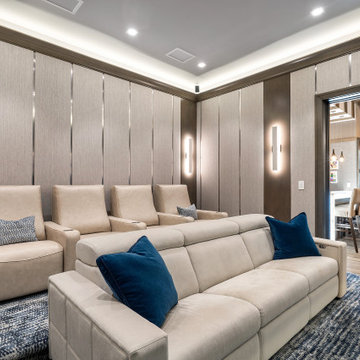
Idee per un home theatre design chiuso con pareti grigie, moquette e pavimento blu
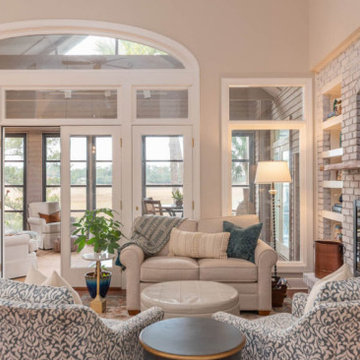
Idee per un soggiorno stile marinaro di medie dimensioni e aperto con pareti beige, parquet scuro, camino classico, cornice del camino in mattoni, TV autoportante e pavimento blu
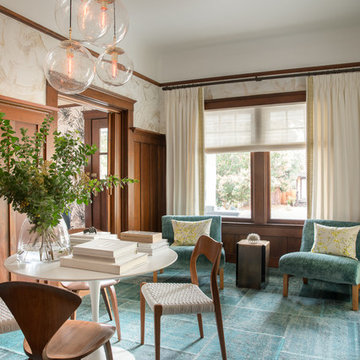
Thomas Kuoh
Immagine di un soggiorno tradizionale di medie dimensioni e chiuso con libreria, moquette, pareti bianche, pavimento blu e tappeto
Immagine di un soggiorno tradizionale di medie dimensioni e chiuso con libreria, moquette, pareti bianche, pavimento blu e tappeto
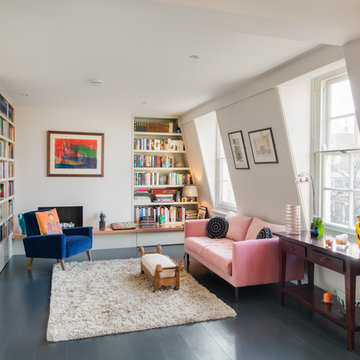
Tom Lee Photography
Immagine di un soggiorno contemporaneo con libreria, pareti bianche, pavimento in legno verniciato, camino ad angolo, nessuna TV e pavimento blu
Immagine di un soggiorno contemporaneo con libreria, pareti bianche, pavimento in legno verniciato, camino ad angolo, nessuna TV e pavimento blu
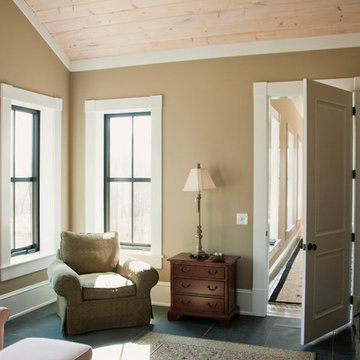
Luxury living done with energy-efficiency in mind. From the Insulated Concrete Form walls to the solar panels, this home has energy-efficient features at every turn. Luxury abounds with hardwood floors from a tobacco barn, custom cabinets, to vaulted ceilings. The indoor basketball court and golf simulator give family and friends plenty of fun options to explore. This home has it all.
Elise Trissel photograph
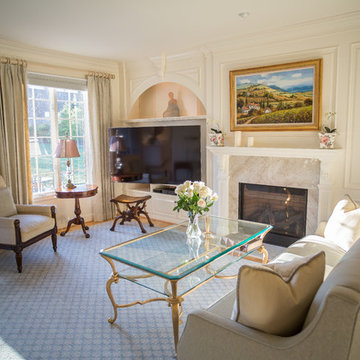
Idee per un soggiorno vittoriano di medie dimensioni e aperto con sala formale, pareti bianche, moquette, camino classico, cornice del camino in mattoni, parete attrezzata e pavimento blu
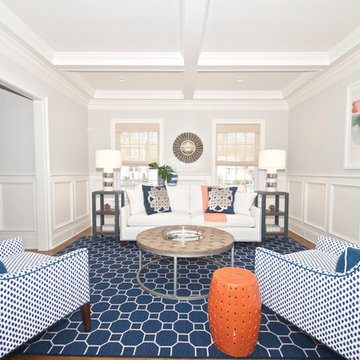
Diane Wagner
White sofa and navy white chairs by CR Laine with navy seagrass end tables.
Immagine di un soggiorno classico di medie dimensioni e aperto con pareti grigie, sala formale, moquette, nessun camino, nessuna TV e pavimento blu
Immagine di un soggiorno classico di medie dimensioni e aperto con pareti grigie, sala formale, moquette, nessun camino, nessuna TV e pavimento blu
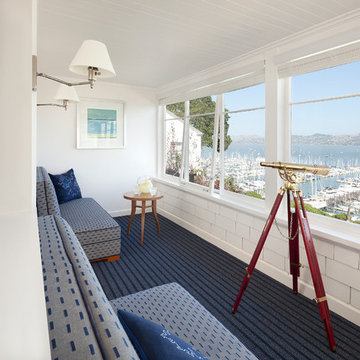
Jeff Zaruba
Immagine di una veranda stile marino con moquette, soffitto classico e pavimento blu
Immagine di una veranda stile marino con moquette, soffitto classico e pavimento blu
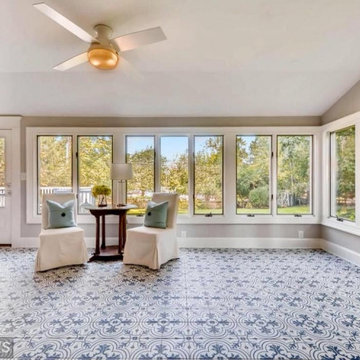
Esempio di una grande veranda tradizionale con pavimento in gres porcellanato, camino classico, cornice del camino in mattoni e pavimento blu
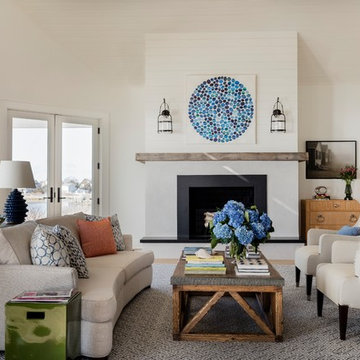
Photography by Michael J. Lee
Ispirazione per un grande soggiorno stile marinaro aperto con pareti bianche, pavimento in legno massello medio, camino classico, cornice del camino in pietra, nessuna TV e pavimento blu
Ispirazione per un grande soggiorno stile marinaro aperto con pareti bianche, pavimento in legno massello medio, camino classico, cornice del camino in pietra, nessuna TV e pavimento blu
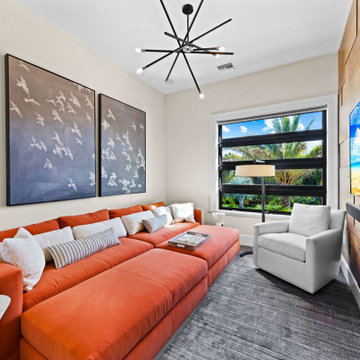
Esempio di un soggiorno contemporaneo di medie dimensioni e stile loft con pareti bianche, moquette, TV a parete e pavimento blu
Living beige con pavimento blu - Foto e idee per arredare
1



