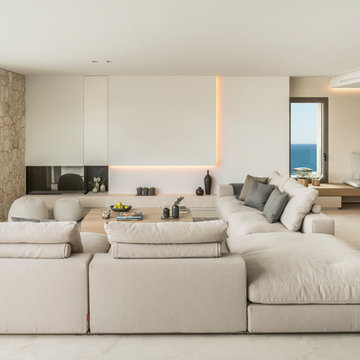Living beige con pavimento beige - Foto e idee per arredare
Filtra anche per:
Budget
Ordina per:Popolari oggi
1 - 20 di 8.682 foto
1 di 3

La parete che divide la stanza da letto con il soggiorno diventa una libreria attrezzata. I pannelli scorrevoli a listelli creano diverse configurazioni: nascondono il televisore, aprono o chiudono l'accesso al ripostiglio ed alla zona notte.

Ispirazione per un grande soggiorno aperto con pareti bianche, parquet chiaro, camino classico, cornice del camino in mattoni, pavimento beige e travi a vista

Foto di un grande soggiorno tradizionale aperto con sala formale, pareti bianche, parquet chiaro, camino classico, cornice del camino in intonaco, nessuna TV, pavimento beige e soffitto a cassettoni
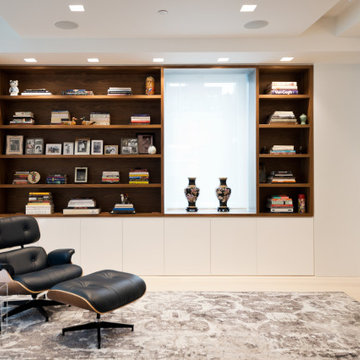
Built-In Walnut Bookshelves Flank One End of the Living Space
Esempio di un grande soggiorno minimalista aperto con libreria, pareti bianche, parquet chiaro, nessuna TV e pavimento beige
Esempio di un grande soggiorno minimalista aperto con libreria, pareti bianche, parquet chiaro, nessuna TV e pavimento beige
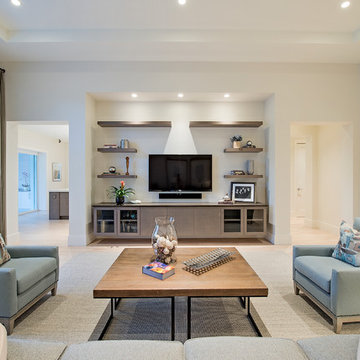
Ispirazione per un soggiorno costiero aperto con pareti bianche, parquet chiaro, TV a parete, pavimento beige e tappeto
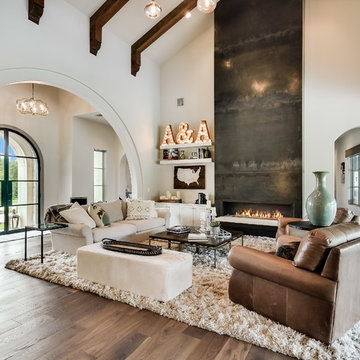
Ispirazione per un soggiorno mediterraneo con pareti bianche, parquet chiaro, camino lineare Ribbon e pavimento beige

Ispirazione per un soggiorno minimal di medie dimensioni e chiuso con sala formale, pareti bianche, pavimento in legno massello medio, camino classico, cornice del camino in pietra, parete attrezzata, pavimento beige, soffitto a cassettoni e pannellatura

Ispirazione per un soggiorno design aperto con pareti bianche, parquet chiaro, camino classico, cornice del camino in pietra, TV a parete e pavimento beige

Idee per un soggiorno classico di medie dimensioni con pareti beige, pavimento in legno massello medio, camino classico, pavimento beige e pannellatura

Immagine di un grande soggiorno minimal con pareti grigie, parquet chiaro, camino lineare Ribbon, cornice del camino in metallo, TV a parete, pavimento beige e soffitto a volta

Modern Retreat is one of a four home collection located in Paradise Valley, Arizona. The site, formerly home to the abandoned Kachina Elementary School, offered remarkable views of Camelback Mountain. Nestled into an acre-sized, pie shaped cul-de-sac, the site’s unique challenges came in the form of lot geometry, western primary views, and limited southern exposure. While the lot’s shape had a heavy influence on the home organization, the western views and the need for western solar protection created the general massing hierarchy.
The undulating split-faced travertine stone walls both protect and give a vivid textural display and seamlessly pass from exterior to interior. The tone-on-tone exterior material palate was married with an effective amount of contrast internally. This created a very dynamic exchange between objects in space and the juxtaposition to the more simple and elegant architecture.
Maximizing the 5,652 sq ft, a seamless connection of interior and exterior spaces through pocketing glass doors extends public spaces to the outdoors and highlights the fantastic Camelback Mountain views.
Project Details // Modern Retreat
Architecture: Drewett Works
Builder/Developer: Bedbrock Developers, LLC
Interior Design: Ownby Design
Photographer: Thompson Photographic

Designed and constructed by Los Angeles architect, John Southern and his firm Urban Operations, the Slice and Fold House is a contemporary hillside home in the cosmopolitan neighborhood of Highland Park. Nestling into its steep hillside site, the house steps gracefully up the sloping topography, and provides outdoor space for every room without additional sitework. The first floor is conceived as an open plan, and features strategically located light-wells that flood the home with sunlight from above. On the second floor, each bedroom has access to outdoor space, decks and an at-grade patio, which opens onto a landscaped backyard. The home also features a roof deck inspired by Le Corbusier’s early villas, and where one can see Griffith Park and the San Gabriel Mountains in the distance.

Esempio di un grande soggiorno country con sala giochi, pareti bianche, TV a parete, pavimento beige e moquette
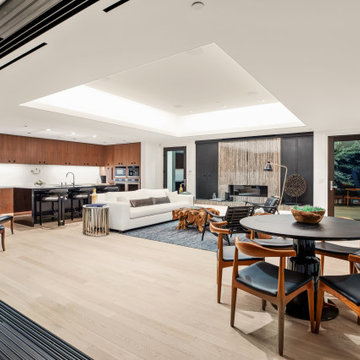
Ispirazione per un soggiorno design con pareti bianche, parquet chiaro e pavimento beige
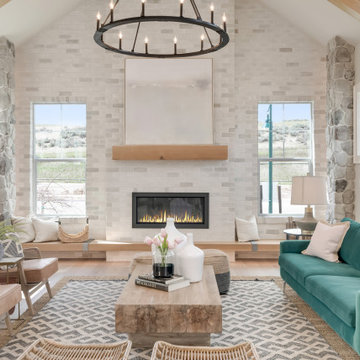
Idee per un grande soggiorno country aperto con pareti grigie, parquet chiaro, camino classico, cornice del camino in pietra, nessuna TV e pavimento beige

Ispirazione per un soggiorno mediterraneo con pareti bianche, camino classico, cornice del camino in pietra e pavimento beige

Photo Credit: Dust Studios, Elena Kaloupek
Esempio di un soggiorno industriale con pareti grigie, moquette e pavimento beige
Esempio di un soggiorno industriale con pareti grigie, moquette e pavimento beige
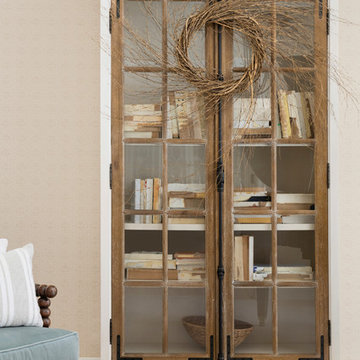
Immagine di un soggiorno country di medie dimensioni e chiuso con sala della musica, pareti bianche, parquet chiaro e pavimento beige
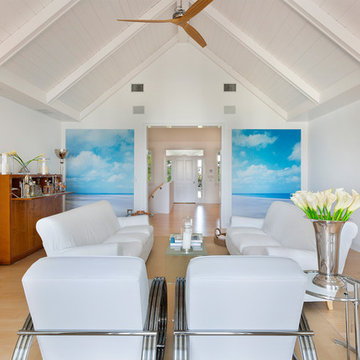
Family Room
Esempio di un soggiorno contemporaneo di medie dimensioni e stile loft con pareti bianche, parquet chiaro, nessun camino, nessuna TV e pavimento beige
Esempio di un soggiorno contemporaneo di medie dimensioni e stile loft con pareti bianche, parquet chiaro, nessun camino, nessuna TV e pavimento beige
Living beige con pavimento beige - Foto e idee per arredare
1



