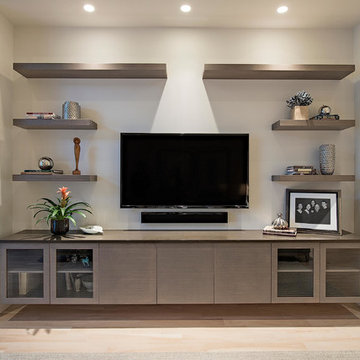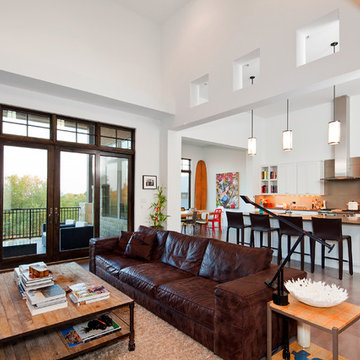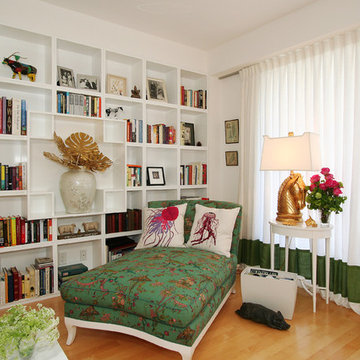Living beige con pareti bianche - Foto e idee per arredare
Filtra anche per:
Budget
Ordina per:Popolari oggi
141 - 160 di 24.675 foto
1 di 3
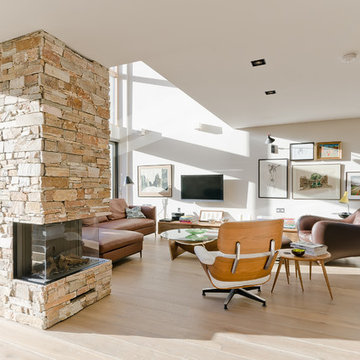
Overview
A new build house on the site of a tired bungalow.
The Brief
Create a brand new house with mid-century modern design cues.
5 bedrooms including 2-3 en-suites and a range of circulation and living spaces to inspire.
Our Solution
The moment we met this client we wanted to work with them and we continue to do so today. A space creator and visionary designer himself, we knew we’d have to come up with some new ideas and explore all options on a narrow site.
Light was an issue, the deep plan needed a way of pulling in light and giving a sense of height to the main circulation spaces. We achieved this by notching out the centre of one side of the plan, adding mezzanine decks off the stairwell and working in the bedrooms over 3 floors.
The glamour of this scheme is in the combination of all of the living space – not in large rooms. We investigated several colour pallets and materials boards before settling on the warmer and handmade aesthetic.
We love this scheme and the furnishing completed by the client…

Janine Dowling Design, Inc.
www.janinedowling.com
Photographer: Michael Partenio
Esempio di un grande soggiorno stile marinaro aperto con pareti bianche, parquet chiaro, camino classico, cornice del camino in pietra, sala formale e pavimento beige
Esempio di un grande soggiorno stile marinaro aperto con pareti bianche, parquet chiaro, camino classico, cornice del camino in pietra, sala formale e pavimento beige
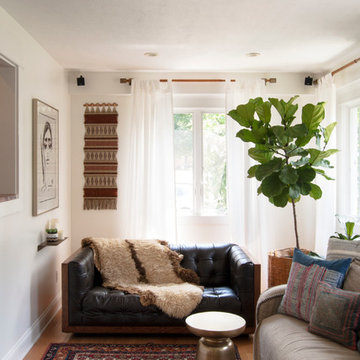
Adrienne DeRosa © 2014 Houzz Inc.
Sharing a pass through with the kitchen. the tv room is flooded with light. Its modest size makes it the coziest area of the house, and because of that it is the couple's favorite wintertime spot. "It's so comfortable to just lay around in," Jennifer says. "You sit down and all of a sudden you're falling asleep."
The Milo Baughman settee is currently Jennifer's favorite piece. A recent birthday gift from Raymond, Jennifer found the tufted leather sofa on Etsy and drove 10 hours across Pennsylvania to pick it up. Always up for a design adventure, "It was well worth it," she says. "It's amazing."
Martini SIde Table, in brass: West Elm
Photo: Adrienne DeRosa © 2014 Houzz
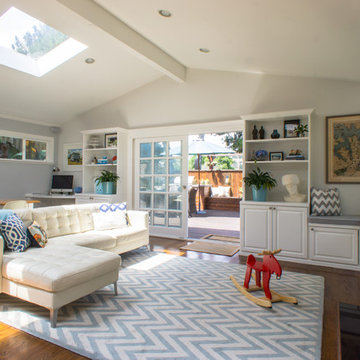
Photo: Hoi Ning Wong © 2014 Houzz
Idee per un soggiorno classico aperto con sala formale, pareti bianche, pavimento in legno massello medio, camino classico, TV a parete e tappeto
Idee per un soggiorno classico aperto con sala formale, pareti bianche, pavimento in legno massello medio, camino classico, TV a parete e tappeto
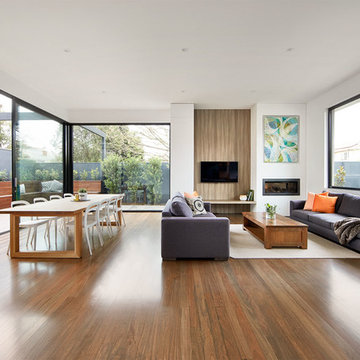
John Wheatley - UA Creative
Immagine di un soggiorno contemporaneo aperto con sala formale, pareti bianche, pavimento in legno massello medio, camino lineare Ribbon, TV a parete e tappeto
Immagine di un soggiorno contemporaneo aperto con sala formale, pareti bianche, pavimento in legno massello medio, camino lineare Ribbon, TV a parete e tappeto
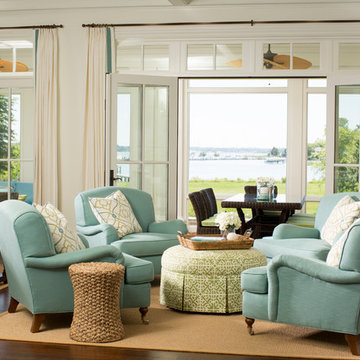
Sitting area in open-plan family room. David Burroughs
Ispirazione per un soggiorno classico con sala formale, pareti bianche e parquet scuro
Ispirazione per un soggiorno classico con sala formale, pareti bianche e parquet scuro
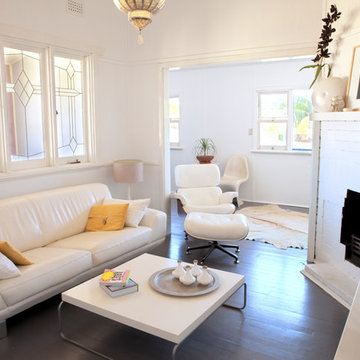
The painted brick fireplace is the sole source of heating for the whole house. It is also an interesting design feature making a strong, geometrical statement.
Photography by Heather Robbins of Red Images Fine Photography (www.redimages.com.au)
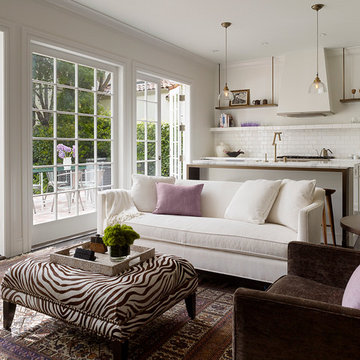
Matthew Millman
Immagine di un soggiorno chic aperto con pareti bianche e tappeto
Immagine di un soggiorno chic aperto con pareti bianche e tappeto
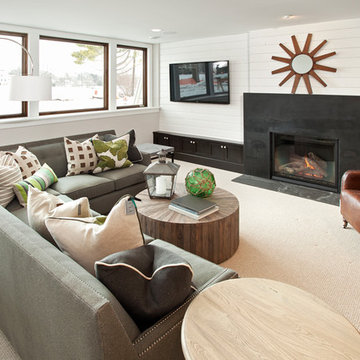
Refined, LLC
Immagine di un soggiorno tradizionale di medie dimensioni con pareti bianche, moquette, camino classico, cornice del camino in metallo e pavimento bianco
Immagine di un soggiorno tradizionale di medie dimensioni con pareti bianche, moquette, camino classico, cornice del camino in metallo e pavimento bianco
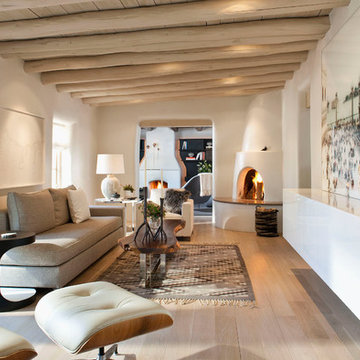
Immagine di un soggiorno stile americano di medie dimensioni e chiuso con camino ad angolo, pareti bianche, parquet chiaro e cornice del camino in intonaco

Hanley Development - Builder
Emeritus Development - Architecture
Sam Oberter - Photography
Esempio di un soggiorno country con pareti bianche
Esempio di un soggiorno country con pareti bianche

Going up the Victorian front stair you enter Unit B at the second floor which opens to a flexible living space - previously there was no interior stair access to all floors so part of the task was to create a stairway that joined three floors together - so a sleek new stair tower was added.
Photo Credit: John Sutton Photography
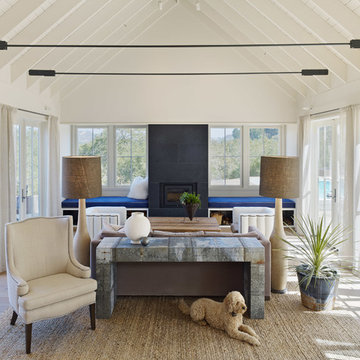
Photography by Bruce Damonte
Immagine di un soggiorno country aperto con pareti bianche e nessuna TV
Immagine di un soggiorno country aperto con pareti bianche e nessuna TV
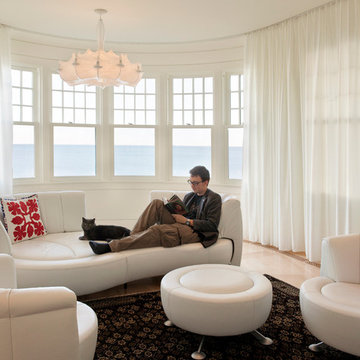
Having been neglected for nearly 50 years, this home was rescued by new owners who sought to restore the home to its original grandeur. Prominently located on the rocky shoreline, its presence welcomes all who enter into Marblehead from the Boston area. The exterior respects tradition; the interior combines tradition with a sparse respect for proportion, scale and unadorned beauty of space and light.
This project was featured in Design New England Magazine.
http://bit.ly/SVResurrection
Photo Credit: Eric Roth
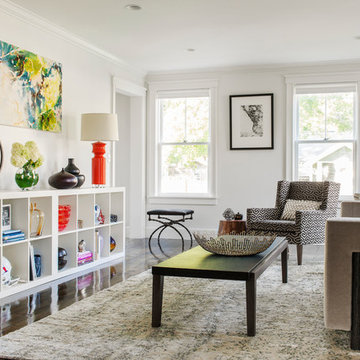
Photography: Sean Litchfield
Immagine di un soggiorno moderno di medie dimensioni con sala formale, pareti bianche e nessun camino
Immagine di un soggiorno moderno di medie dimensioni con sala formale, pareti bianche e nessun camino
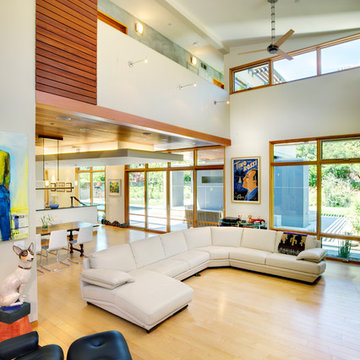
Architects: Sage Architecture
http://www.sagearchitecture.com
Architectural & Interior Design Photography by:
Dave Adams
http://www.daveadamsphotography.com
Living beige con pareti bianche - Foto e idee per arredare
8



