Living beige con nessun camino - Foto e idee per arredare
Filtra anche per:
Budget
Ordina per:Popolari oggi
81 - 100 di 9.891 foto
1 di 3

Long sunroom turned functional family gathering space with new wall of built ins, detailed millwork, ample comfortable seating in Dover, MA.
Immagine di una veranda tradizionale di medie dimensioni con pavimento in legno massello medio, nessun camino, soffitto classico e pavimento marrone
Immagine di una veranda tradizionale di medie dimensioni con pavimento in legno massello medio, nessun camino, soffitto classico e pavimento marrone

The homeowners loved the character of their 100-year-old home near Lake Harriet, but the original layout no longer supported their busy family’s modern lifestyle. When they contacted the architect, they had a simple request: remodel our master closet. This evolved into a complete home renovation that took three-years of meticulous planning and tactical construction. The completed home demonstrates the overall goal of the remodel: historic inspiration with modern luxuries.
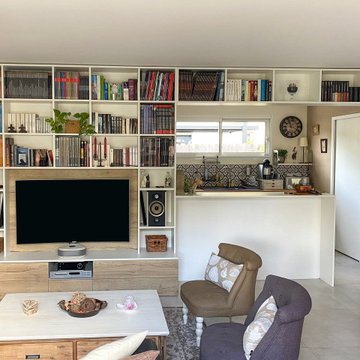
Foto di un soggiorno minimal di medie dimensioni e aperto con libreria, pareti beige, pavimento con piastrelle in ceramica, nessun camino, TV a parete e pavimento beige
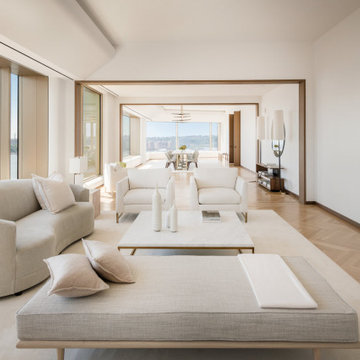
Esempio di un soggiorno minimalista aperto con pareti bianche, parquet chiaro, nessun camino, nessuna TV e pavimento beige
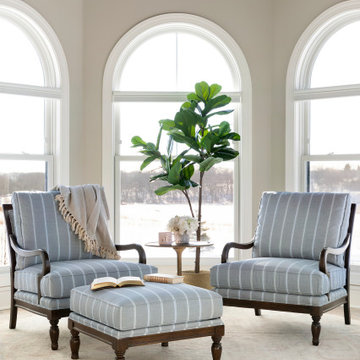
This new construction client had a vision of creating an updated Victorian inspired home. From the exterior through the interior, a formal story is told through luxurious fabrics, rich color tones and detail galore.
The sun room was full of beautiful arched windows, hex tile floors & sunshine. We sourced comfortable traditional chairs for reading and morning coffee. A custom round rug fits perfectly in the octagonal room.
Consturction and finishes selections by Cuddigan Custom Builders.
Photography by Spacecrafting
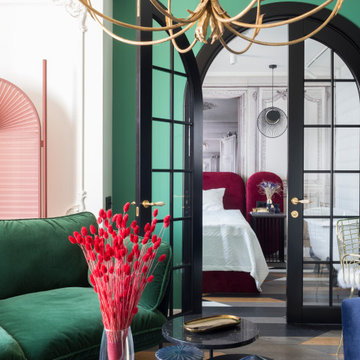
Idee per un piccolo soggiorno design aperto con pavimento in legno massello medio, nessun camino, TV autoportante, pavimento multicolore e pareti verdi
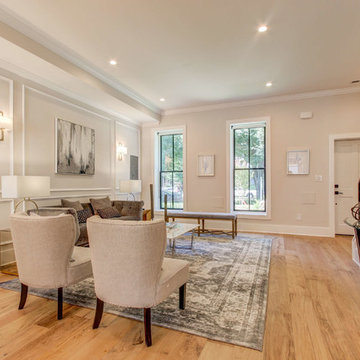
Immagine di un soggiorno classico di medie dimensioni e aperto con sala formale, pareti bianche, parquet chiaro, nessun camino, nessuna TV e pavimento beige
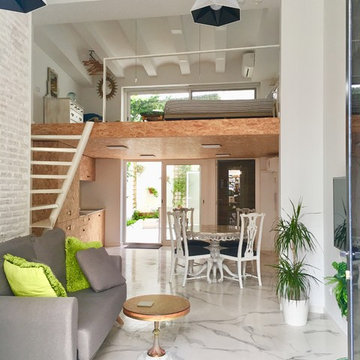
Immagine di un soggiorno contemporaneo di medie dimensioni e aperto con pareti bianche, pavimento in gres porcellanato, nessun camino e pavimento bianco

Arnona Oren
Ispirazione per un soggiorno minimal di medie dimensioni e aperto con pareti bianche, nessun camino, nessuna TV, pavimento marrone e pavimento in legno massello medio
Ispirazione per un soggiorno minimal di medie dimensioni e aperto con pareti bianche, nessun camino, nessuna TV, pavimento marrone e pavimento in legno massello medio
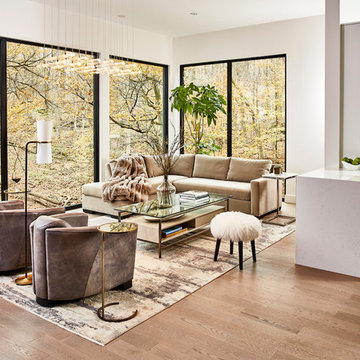
This stunning living room designed by Jackie Glass, features Lauzon's Nostalgia Red Oak hardwood flooring from the Authentik Series. A marvelous gray wire brushed hardwood floor that features a character look.
This floor is also designed to enhance your wellbeing in a unique way with our air-purifying Pure Genius technology. This unique technology has demonstrated its ability to improve indoor air quality by up to 85%.
Photo & Project Credits: Jackie Glass
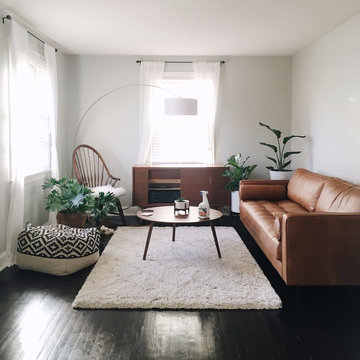
Foto di un soggiorno classico di medie dimensioni e aperto con pareti bianche, parquet scuro, nessun camino, nessuna TV e pavimento nero
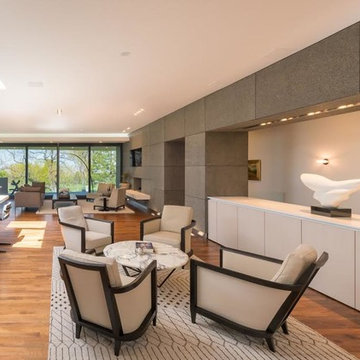
Foto di un soggiorno contemporaneo di medie dimensioni e aperto con sala formale, pavimento in legno massello medio, nessun camino, nessuna TV e pavimento marrone
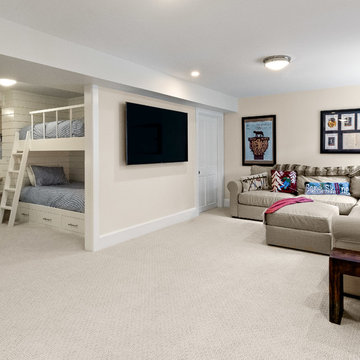
Esempio di un soggiorno classico di medie dimensioni e chiuso con pareti beige, moquette, TV a parete, pavimento beige e nessun camino
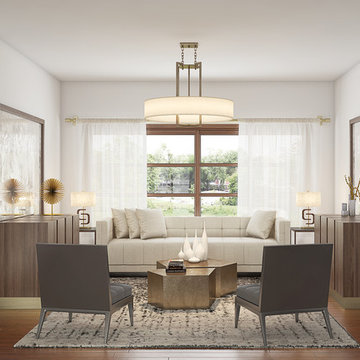
Foto di un soggiorno tradizionale di medie dimensioni e aperto con sala formale, pareti bianche, nessun camino, nessuna TV, pavimento marrone e pavimento in legno massello medio
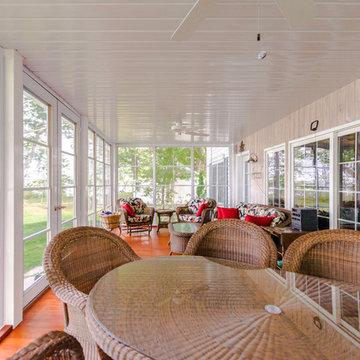
Ispirazione per una veranda classica di medie dimensioni con pavimento in legno massello medio, nessun camino, soffitto classico e pavimento marrone
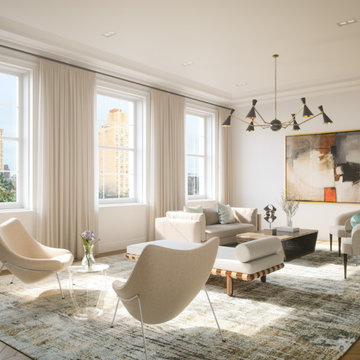
Immagine di un grande soggiorno design aperto con sala formale, pareti bianche, pavimento in legno massello medio, nessun camino, nessuna TV e pavimento marrone

Surrounded by windows, one can take in the naturistic views from high above the creek. It’s possible the most brilliant feature of this room is the glass window cupola, giving an abundance of light to the entertainment space. Without skipping any small details, a bead board ceiling was added as was a 60-inch wood-bladed fan to move the air around in the space, especially when the circular windows are all open.
The airy four-season porch was designed as a place to entertain in a casual and relaxed setting. The sizable blue Ragno Calabria porcelain tile was continued from the outdoors and includes in-floor heating throughout the indoor space, for those chilly fall and winter days. Access to the outdoors from the either side of the curved, spacious room makes enjoying all the sights and sounds of great backyard living an escape of its own.
Susan Gilmore Photography
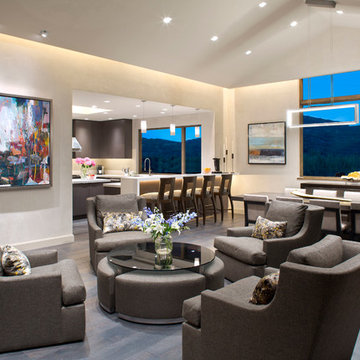
Lighting and controls design by Alpenglow Lighting Design, Inc. All lighting is LED, with fully integrated lighting controls. A deep cove wraps the entire living and dining area, concealing shade motors and LED lighting. LEDs light under the kitchen peninsula bar, adding depth the the space. A large skylight above the kitchen island is lit with an internal flush LED slot. Full custom residence in Snowmass Village, CO. Photo by Emily Minton Redfield.
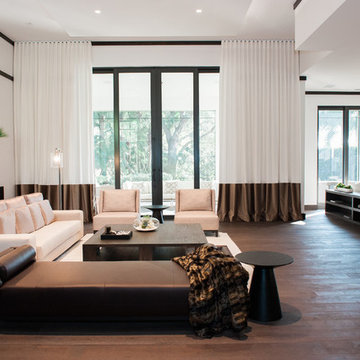
Immagine di un grande soggiorno minimal aperto con sala formale, pareti bianche, parquet scuro, nessun camino e nessuna TV
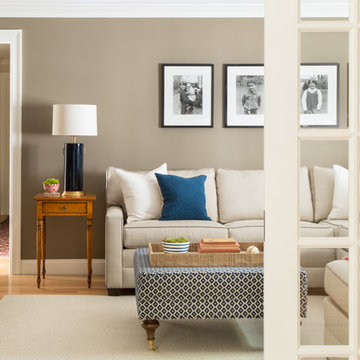
Kyle Caldwell
Foto di un soggiorno classico di medie dimensioni e chiuso con pareti beige, parquet chiaro, TV a parete, nessun camino e tappeto
Foto di un soggiorno classico di medie dimensioni e chiuso con pareti beige, parquet chiaro, TV a parete, nessun camino e tappeto
Living beige con nessun camino - Foto e idee per arredare
5


