Living beige con cornice del camino in mattoni - Foto e idee per arredare
Filtra anche per:
Budget
Ordina per:Popolari oggi
1 - 20 di 2.705 foto
1 di 3

Ispirazione per un grande soggiorno aperto con pareti bianche, parquet chiaro, camino classico, cornice del camino in mattoni, pavimento beige e travi a vista

Photo credit: Laurey W. Glenn/Southern Living
Esempio di una veranda costiera con camino classico, cornice del camino in mattoni e soffitto classico
Esempio di una veranda costiera con camino classico, cornice del camino in mattoni e soffitto classico
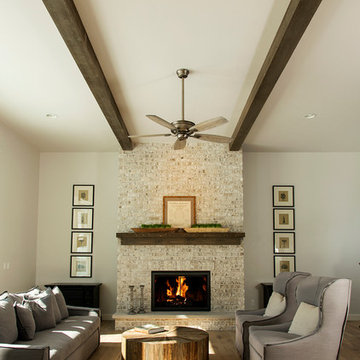
Ispirazione per un grande soggiorno country aperto con pareti beige, parquet chiaro, camino classico, cornice del camino in mattoni e nessuna TV

A modest and traditional living room
Esempio di un piccolo soggiorno stile marinaro aperto con pareti blu, pavimento in legno massello medio, camino classico, cornice del camino in mattoni, nessuna TV, sala formale e tappeto
Esempio di un piccolo soggiorno stile marinaro aperto con pareti blu, pavimento in legno massello medio, camino classico, cornice del camino in mattoni, nessuna TV, sala formale e tappeto
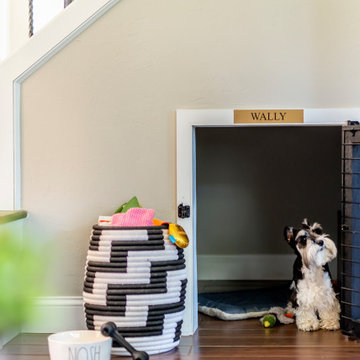
This is the informal family room with built-in desk
Esempio di un soggiorno boho chic di medie dimensioni e aperto con pareti beige, pavimento in legno massello medio, camino classico, cornice del camino in mattoni, nessuna TV e pavimento marrone
Esempio di un soggiorno boho chic di medie dimensioni e aperto con pareti beige, pavimento in legno massello medio, camino classico, cornice del camino in mattoni, nessuna TV e pavimento marrone

For this home, we really wanted to create an atmosphere of cozy. A "lived in" farmhouse. We kept the colors light throughout the home, and added contrast with black interior windows, and just a touch of colors on the wall. To help create that cozy and comfortable vibe, we added in brass accents throughout the home. You will find brass lighting and hardware throughout the home. We also decided to white wash the large two story fireplace that resides in the great room. The white wash really helped us to get that "vintage" look, along with the over grout we had applied to it. We kept most of the metals warm, using a lot of brass and polished nickel. One of our favorite features is the vintage style shiplap we added to most of the ceiling on the main floor...and of course no vintage inspired home would be complete without true vintage rustic beams, which we placed in the great room, fireplace mantel and the master bedroom.
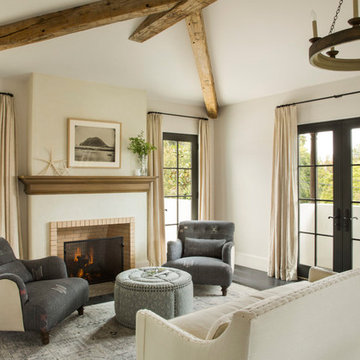
Esempio di un soggiorno mediterraneo con pareti beige, parquet scuro, camino classico, cornice del camino in mattoni e pavimento marrone

This large classic family room was thoroughly redesigned into an inviting and cozy environment replete with carefully-appointed artisanal touches from floor to ceiling. Master millwork and an artful blending of color and texture frame a vision for the creation of a timeless sense of warmth within an elegant setting. To achieve this, we added a wall of paneling in green strie and a new waxed pine mantel. A central brass chandelier was positioned both to please the eye and to reign in the scale of this large space. A gilt-finished, crystal-edged mirror over the fireplace, and brown crocodile embossed leather wing chairs blissfully comingle in this enduring design that culminates with a lacquered coral sideboard that cannot but sound a joyful note of surprise, marking this room as unwaveringly unique.Peter Rymwid
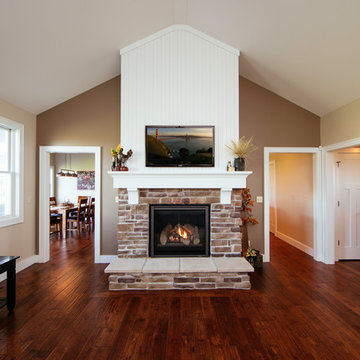
Esempio di un soggiorno country con pareti beige, pavimento in legno massello medio, camino classico, cornice del camino in mattoni e TV a parete
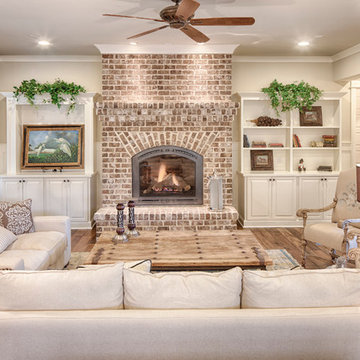
This well-proportioned two-story design offers simplistic beauty and functionality. Living, kitchen, and porch spaces flow into each other, offering an easily livable main floor. The master suite is also located on this level. Two additional bedroom suites and a bunk room can be found on the upper level. A guest suite is situated separately, above the garage, providing a bit more privacy.
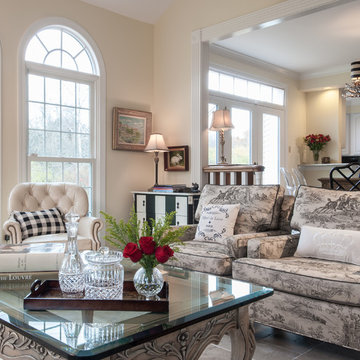
Anne Matheis
Esempio di un soggiorno aperto con camino classico, cornice del camino in mattoni e pareti beige
Esempio di un soggiorno aperto con camino classico, cornice del camino in mattoni e pareti beige

View of Music Room at front of house.
Eric Roth Photography
Esempio di un soggiorno classico chiuso con sala della musica, pareti grigie, parquet chiaro, camino classico, cornice del camino in mattoni e nessuna TV
Esempio di un soggiorno classico chiuso con sala della musica, pareti grigie, parquet chiaro, camino classico, cornice del camino in mattoni e nessuna TV
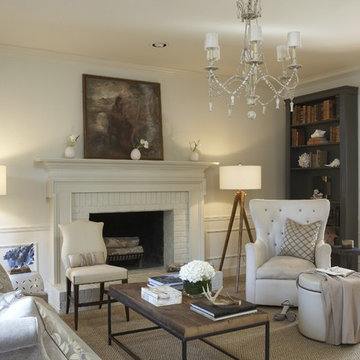
photos by Jean Allsopp Photography
Ispirazione per un soggiorno classico con cornice del camino in mattoni
Ispirazione per un soggiorno classico con cornice del camino in mattoni

Our goal was to create an elegant current space that fit naturally into the architecture, utilizing tailored furniture and subtle tones and textures. We wanted to make the space feel lighter, open, and spacious both for entertaining and daily life. The fireplace received a face lift with a bright white paint job and a black honed slab hearth. We thoughtfully incorporated durable fabrics and materials as our client's home life includes dogs and children.

Music Room!!!
Foto di un soggiorno country di medie dimensioni e aperto con sala della musica, pareti bianche, pavimento in legno massello medio, camino classico, cornice del camino in mattoni, TV a parete, pavimento marrone, soffitto a volta e travi a vista
Foto di un soggiorno country di medie dimensioni e aperto con sala della musica, pareti bianche, pavimento in legno massello medio, camino classico, cornice del camino in mattoni, TV a parete, pavimento marrone, soffitto a volta e travi a vista

Lee Construction (916)941-8646
Glenn Rose Photography (916)370-4420
Ispirazione per un soggiorno aperto con pareti bianche, pavimento in legno massello medio, camino ad angolo, cornice del camino in mattoni, parete attrezzata e pavimento marrone
Ispirazione per un soggiorno aperto con pareti bianche, pavimento in legno massello medio, camino ad angolo, cornice del camino in mattoni, parete attrezzata e pavimento marrone
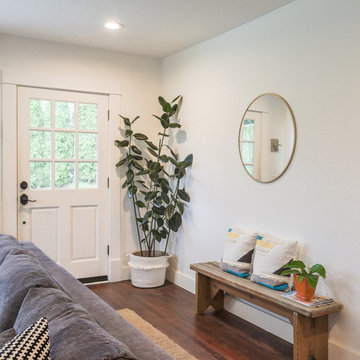
Updated living space
Foto di un piccolo soggiorno country aperto con pareti bianche, pavimento in legno massello medio, camino classico, cornice del camino in mattoni, TV a parete e pavimento marrone
Foto di un piccolo soggiorno country aperto con pareti bianche, pavimento in legno massello medio, camino classico, cornice del camino in mattoni, TV a parete e pavimento marrone
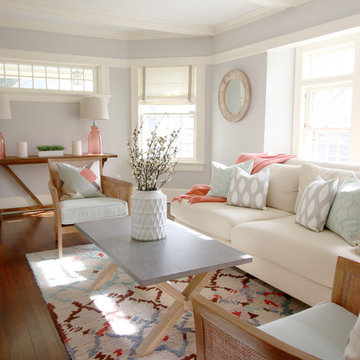
Immagine di un soggiorno chic di medie dimensioni e chiuso con pareti viola, parquet scuro e cornice del camino in mattoni
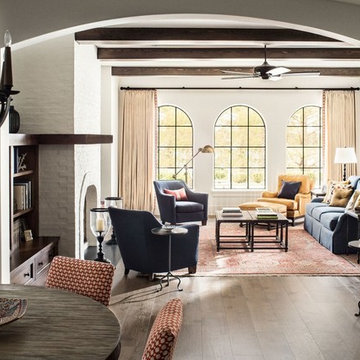
Foto di un soggiorno mediterraneo di medie dimensioni e aperto con sala formale, pareti bianche, parquet scuro, camino classico, cornice del camino in mattoni, nessuna TV e pavimento marrone

www.troythiesphoto.com
Esempio di una veranda stile marinaro di medie dimensioni con camino classico, soffitto classico, pavimento grigio, pavimento in travertino e cornice del camino in mattoni
Esempio di una veranda stile marinaro di medie dimensioni con camino classico, soffitto classico, pavimento grigio, pavimento in travertino e cornice del camino in mattoni
Living beige con cornice del camino in mattoni - Foto e idee per arredare
1


