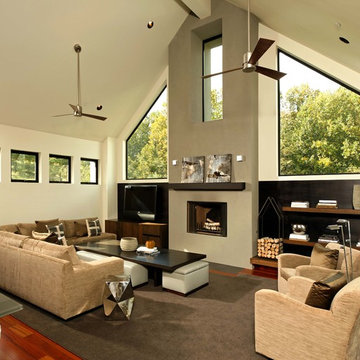Living beige con cornice del camino in intonaco - Foto e idee per arredare
Filtra anche per:
Budget
Ordina per:Popolari oggi
41 - 60 di 2.178 foto
1 di 3

Idee per un grande soggiorno chic chiuso con pareti beige, parquet chiaro, camino classico, cornice del camino in intonaco e pavimento beige
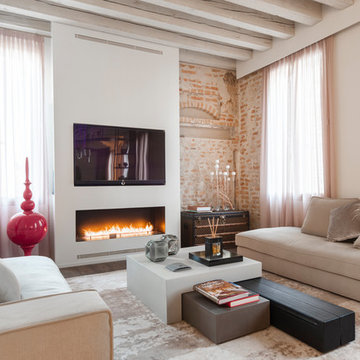
Esempio di un soggiorno contemporaneo aperto con pareti beige, camino classico, TV a parete e cornice del camino in intonaco
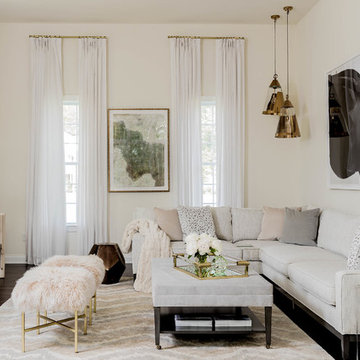
Michael J. Lee
Immagine di un grande soggiorno tradizionale aperto con pareti beige, parquet scuro, pavimento marrone, camino classico, cornice del camino in intonaco e TV a parete
Immagine di un grande soggiorno tradizionale aperto con pareti beige, parquet scuro, pavimento marrone, camino classico, cornice del camino in intonaco e TV a parete
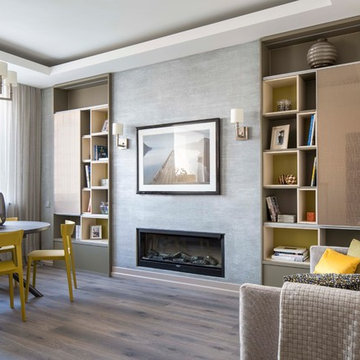
Евгений Кулибаба
Ispirazione per un soggiorno minimal aperto con pareti grigie, pavimento in legno massello medio, cornice del camino in intonaco, nessuna TV, pavimento marrone e camino lineare Ribbon
Ispirazione per un soggiorno minimal aperto con pareti grigie, pavimento in legno massello medio, cornice del camino in intonaco, nessuna TV, pavimento marrone e camino lineare Ribbon
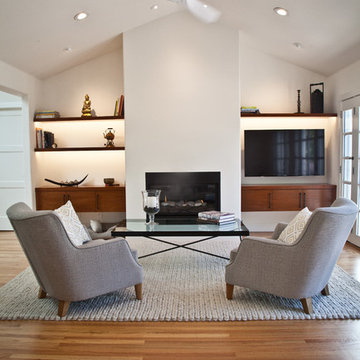
In this project we redesign the family room, upgraded the fire place to work on gas and controlled by a thermostats, worked on the walls and ceilings to be smooth, painted white, installed new doors, trims, replaced all electrical outlets, recessed lights, Installed LED under cabinet tape light, wall mounted TV, floating cabinets and shelves, wall mount tv, remote control sky light, refinish hardwood floors, installed ceiling fans,
photos taken by Durabuilt Construction Inc
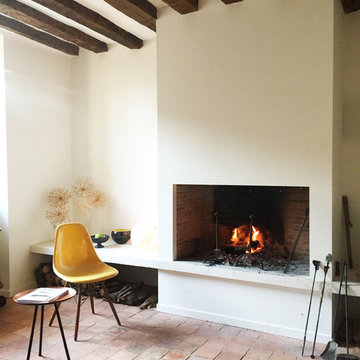
Esempio di un soggiorno country di medie dimensioni e aperto con pareti beige, pavimento in terracotta, camino classico, cornice del camino in intonaco e nessuna TV
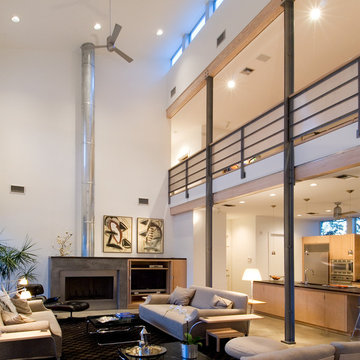
The client selected me as her architect after she had visited my earlier projects. She knew I would design a house with her that maximized the site's amenities: beautiful mature oaks and natural light and would allow the house to sit comfortably in its urban setting while giving her both privacy and tranquility.
Paul Hester, Photographer

This 6500 s.f. new home on one of the best blocks in San Francisco’s Pacific Heights, was designed for the needs of family with two work-from-home professionals. We focused on well-scaled rooms and excellent flow between spaces. We applied customized classical detailing and luxurious materials over a modern design approach of clean lines and state-of-the-art contemporary amenities. Materials include integral color stucco, custom mahogany windows, book-matched Calacatta marble, slate roofing and wrought-iron railings.

In transforming their Aspen retreat, our clients sought a departure from typical mountain decor. With an eclectic aesthetic, we lightened walls and refreshed furnishings, creating a stylish and cosmopolitan yet family-friendly and down-to-earth haven.
This living room transformation showcases modern elegance. With an updated fireplace, ample seating, and luxurious neutral furnishings, the space exudes sophistication. A statement three-piece center table arrangement adds flair, while the bright, airy ambience invites relaxation.
---Joe McGuire Design is an Aspen and Boulder interior design firm bringing a uniquely holistic approach to home interiors since 2005.
For more about Joe McGuire Design, see here: https://www.joemcguiredesign.com/
To learn more about this project, see here:
https://www.joemcguiredesign.com/earthy-mountain-modern

A full view of the Irish Pub shows the rustic LVT floor, tin ceiling tiles, chevron wainscot, brick veneer walls and venetian plaster paint.
Ispirazione per un grande soggiorno tradizionale con sala giochi, pareti marroni, pavimento in legno massello medio, camino classico, cornice del camino in intonaco, TV a parete, pavimento marrone e pareti in mattoni
Ispirazione per un grande soggiorno tradizionale con sala giochi, pareti marroni, pavimento in legno massello medio, camino classico, cornice del camino in intonaco, TV a parete, pavimento marrone e pareti in mattoni

Here the stair touches down on the lower level of the duplex into an open plan, living dining area. In the background is the ethanol fireplace and CNC milled cabinetry under the windows.
Photo by Brad Dickson
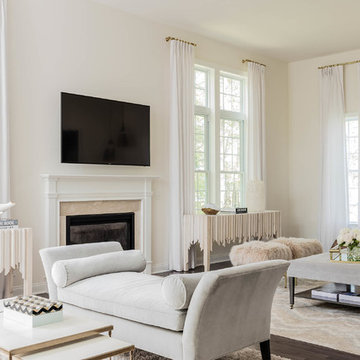
Michael J. Lee
Ispirazione per un grande soggiorno chic aperto con sala formale, pareti beige, parquet scuro, camino classico, cornice del camino in intonaco, TV a parete e pavimento marrone
Ispirazione per un grande soggiorno chic aperto con sala formale, pareti beige, parquet scuro, camino classico, cornice del camino in intonaco, TV a parete e pavimento marrone
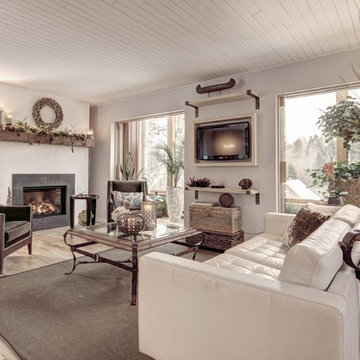
Lyne Brunet
Immagine di un soggiorno chic aperto con pareti bianche, parquet chiaro, camino classico, cornice del camino in intonaco e parete attrezzata
Immagine di un soggiorno chic aperto con pareti bianche, parquet chiaro, camino classico, cornice del camino in intonaco e parete attrezzata
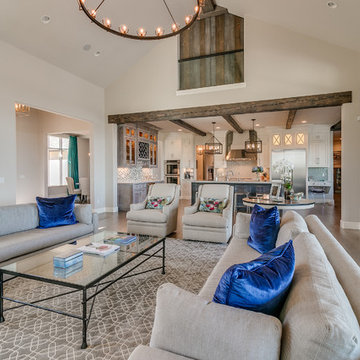
Flow Photography
Idee per un ampio soggiorno country aperto con pareti beige, parquet chiaro, camino classico, cornice del camino in intonaco, TV a parete e pavimento grigio
Idee per un ampio soggiorno country aperto con pareti beige, parquet chiaro, camino classico, cornice del camino in intonaco, TV a parete e pavimento grigio
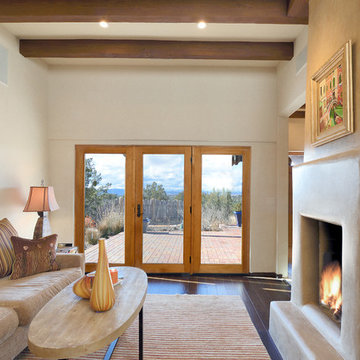
Family room
Idee per un soggiorno stile americano con pareti beige, parquet scuro, camino classico, cornice del camino in intonaco, nessuna TV e pavimento marrone
Idee per un soggiorno stile americano con pareti beige, parquet scuro, camino classico, cornice del camino in intonaco, nessuna TV e pavimento marrone
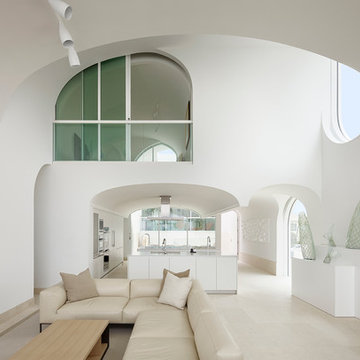
BASWA Phon Acoustical Plaster Ceilings and Walls
Foto di un soggiorno minimalista aperto con pareti bianche e cornice del camino in intonaco
Foto di un soggiorno minimalista aperto con pareti bianche e cornice del camino in intonaco
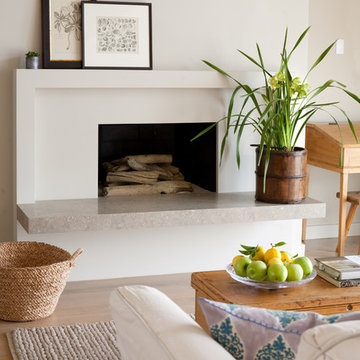
Lepere Studio
Esempio di un soggiorno minimal di medie dimensioni e aperto con pavimento in legno massello medio, camino classico e cornice del camino in intonaco
Esempio di un soggiorno minimal di medie dimensioni e aperto con pavimento in legno massello medio, camino classico e cornice del camino in intonaco
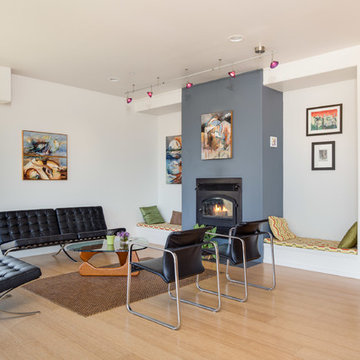
Cavan Hadley
Esempio di un grande soggiorno design aperto con pareti blu, parquet chiaro, camino lineare Ribbon, cornice del camino in intonaco e nessuna TV
Esempio di un grande soggiorno design aperto con pareti blu, parquet chiaro, camino lineare Ribbon, cornice del camino in intonaco e nessuna TV
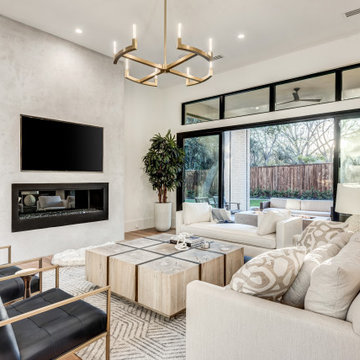
Idee per un grande soggiorno classico aperto con pareti bianche, parquet chiaro, camino classico, cornice del camino in intonaco, TV a parete e pavimento marrone
Living beige con cornice del camino in intonaco - Foto e idee per arredare
3



