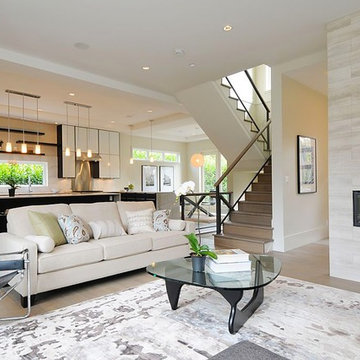Living beige con camino bifacciale - Foto e idee per arredare
Filtra anche per:
Budget
Ordina per:Popolari oggi
161 - 180 di 1.232 foto
1 di 3
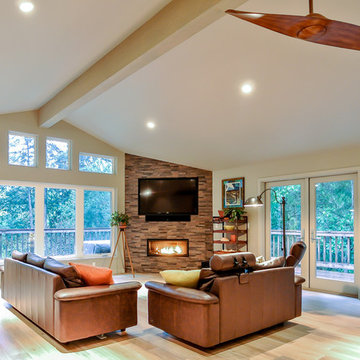
The living room features a vaulted beam ceiling as well as light hardwood flooring and many large windows to allow for maximum natural light and wonderful mountain views.
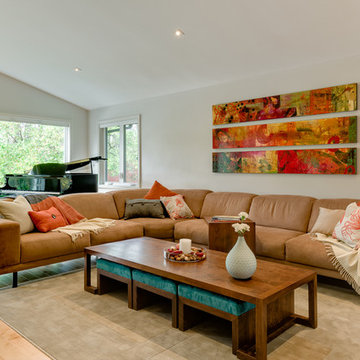
Immagine di un grande soggiorno moderno aperto con sala formale, pareti grigie, parquet chiaro, camino bifacciale, cornice del camino in pietra e TV a parete
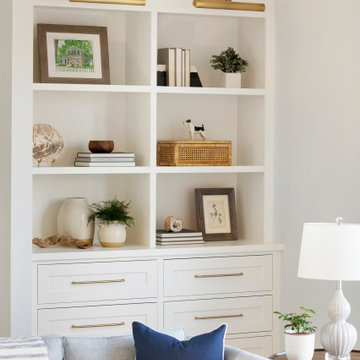
Martha O'Hara Interiors, Interior Design & Photo Styling | Thompson Construction, Builder | Spacecrafting Photography, Photography
Please Note: All “related,” “similar,” and “sponsored” products tagged or listed by Houzz are not actual products pictured. They have not been approved by Martha O’Hara Interiors nor any of the professionals credited. For information about our work, please contact design@oharainteriors.com.

Foto di un grande soggiorno chic aperto con sala formale, pareti blu, moquette, camino bifacciale, cornice del camino piastrellata e pavimento beige
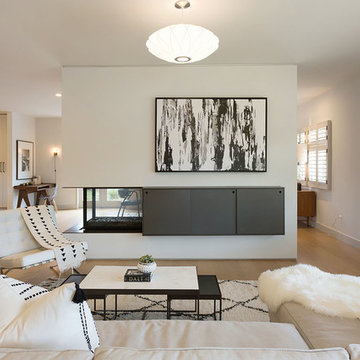
Foto di un grande soggiorno minimalista aperto con sala formale, pareti bianche, parquet chiaro, camino bifacciale, parete attrezzata e cornice del camino in metallo
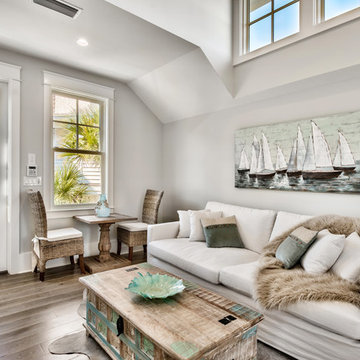
Idee per un piccolo soggiorno costiero con pareti bianche, parquet scuro, camino bifacciale, nessuna TV e pavimento marrone
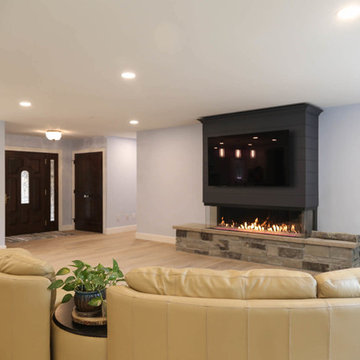
The Tomar Court remodel was a whole home remodel focused on creating an open floor plan on the main level that is optimal for entertaining. By removing the walls separating the formal dining, formal living, kitchen and stair hallway, the main level was transformed into one spacious, open room. Throughout the main level, a custom white oak flooring was used. A three sided, double glass fireplace is the main feature in the new living room. The existing staircase was integrated into the kitchen island with a custom wall panel detail to match the kitchen cabinets. Off of the living room is the sun room with new floor to ceiling windows and all updated finishes. Tucked behind the sun room is a cozy hearth room. In the hearth room features a new gas fireplace insert, new stone, mitered edge limestone hearth, live edge black walnut mantle and a wood feature wall. Off of the kitchen, the mud room was refreshed with all new cabinetry, new tile floors, updated powder bath and a hidden pantry off of the kitchen. In the master suite, a new walk in closet was created and a feature wood wall for the bed headboard with floating shelves and bedside tables. In the master bath, a walk in tile shower , separate floating vanities and a free standing tub were added. In the lower level of the home, all flooring was added throughout and the lower level bath received all new cabinetry and a walk in tile shower.
TYPE: Remodel
YEAR: 2018
CONTRACTOR: Hjellming Construction
4 BEDROOM ||| 3.5 BATH ||| 3 STALL GARAGE ||| WALKOUT LOT
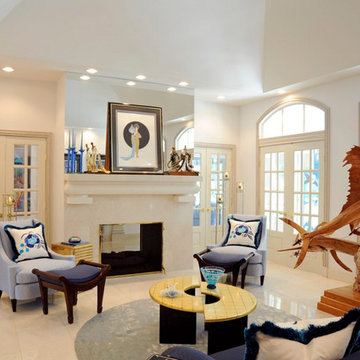
Immagine di un soggiorno minimal con sala formale, camino bifacciale e nessuna TV
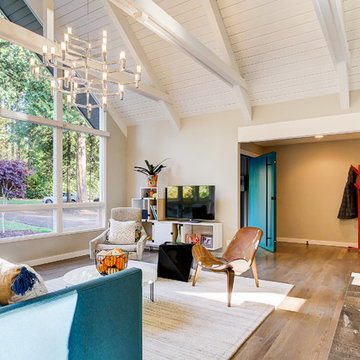
Plenty of light in this modern living space.
Photography by Travis Petersen.
Idee per un grande soggiorno minimal aperto con pareti beige, pavimento in legno massello medio, camino bifacciale, cornice del camino in intonaco e TV autoportante
Idee per un grande soggiorno minimal aperto con pareti beige, pavimento in legno massello medio, camino bifacciale, cornice del camino in intonaco e TV autoportante
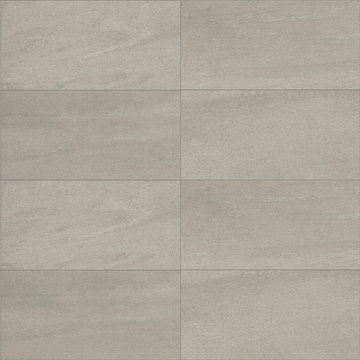
The floor and wall tile in this living space is 18"x36" Atelier Grey Light porcelain tile from Iris U.S.. Large tiles like this are becoming popular options for both floor and wall surfaces. As you can see they also make elegant fireplace surrounds. This tile can be purchased from Midwest Tile, Marble & Granite, Inc.
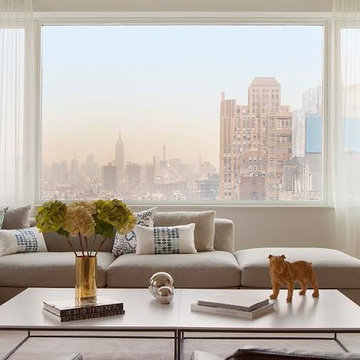
Foto di un soggiorno scandinavo di medie dimensioni e chiuso con sala formale, pareti bianche, parquet chiaro, camino bifacciale e cornice del camino in pietra
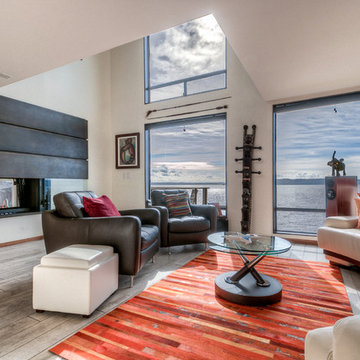
Welcome to the award-winning living room. You are instantly met with a full view of the Puget Sound. This waterfront living room has contemporary artwork met with modern design and unique materials and colors, matching the client's personality.
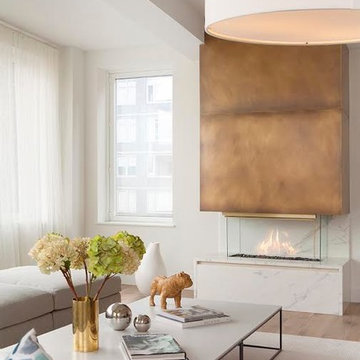
Immagine di un soggiorno scandinavo di medie dimensioni e chiuso con sala formale, pareti bianche, parquet chiaro, camino bifacciale e cornice del camino in pietra
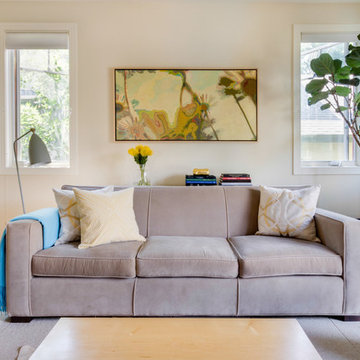
A young family requested a casual yet refined space. A space where they could entertain friends and family, while remaining kid friendly. We incorporated the homeowners love of turquoise and mid-century furniture, but kept the space fresh and eclectic. We removed an unused "wet bar" and replaced it with custom walnut shelves to house momentos, books, and of course, baskets for toy storage. We also redesigned the fireplace.
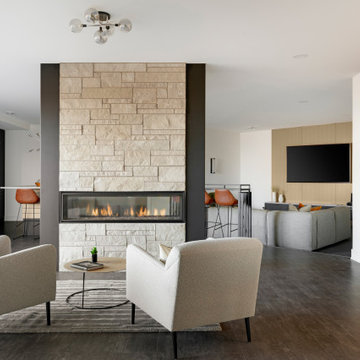
The staircase to the lower level is flanked by a matte black metal railing. Along with two bedrooms, a jack & jill bath, and a powder room, this lower level is also set up for entertaining. A sunken media lounge, game area, walk-up wet bar, and see-through fireplace lounge, all set the lower level as a perfect atmosphere to host your next movie night or big game. Secret room.
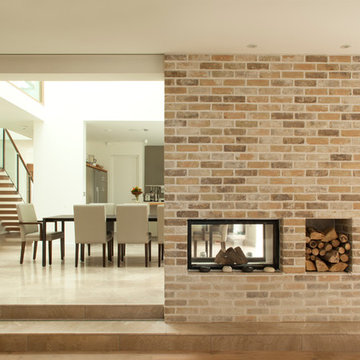
Alice Clancy
Immagine di un grande soggiorno contemporaneo aperto con pareti bianche, pavimento in marmo e camino bifacciale
Immagine di un grande soggiorno contemporaneo aperto con pareti bianche, pavimento in marmo e camino bifacciale
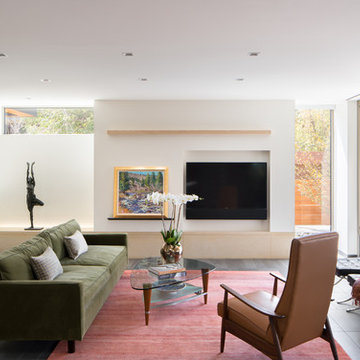
Living Room from Wine Display
photo credit: David Lauer
Ispirazione per un soggiorno design con pareti bianche, pavimento con piastrelle in ceramica, camino bifacciale, cornice del camino in pietra e TV a parete
Ispirazione per un soggiorno design con pareti bianche, pavimento con piastrelle in ceramica, camino bifacciale, cornice del camino in pietra e TV a parete
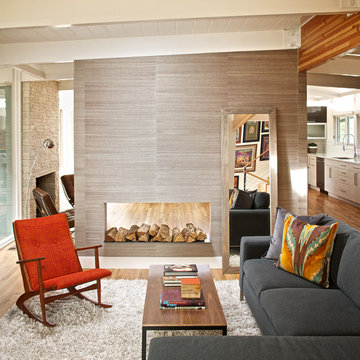
DAVID LAUER PHOTOGRAPHY
Esempio di un soggiorno minimalista di medie dimensioni e aperto con sala formale, pareti bianche, pavimento in legno massello medio, camino bifacciale, cornice del camino in legno e nessuna TV
Esempio di un soggiorno minimalista di medie dimensioni e aperto con sala formale, pareti bianche, pavimento in legno massello medio, camino bifacciale, cornice del camino in legno e nessuna TV
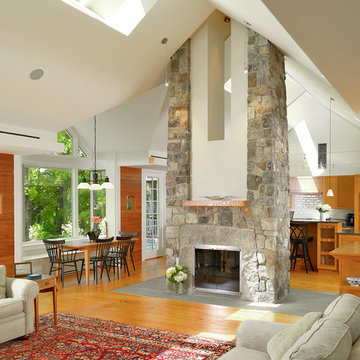
Richard Mandelkorn
Idee per un soggiorno classico aperto con camino bifacciale e cornice del camino in pietra
Idee per un soggiorno classico aperto con camino bifacciale e cornice del camino in pietra
Living beige con camino bifacciale - Foto e idee per arredare
9



