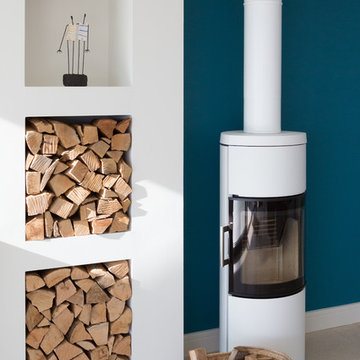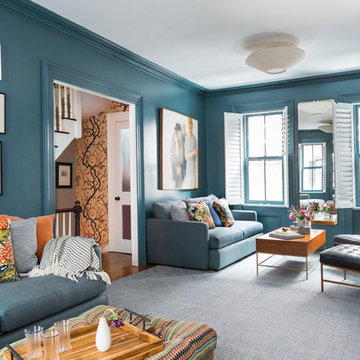Living arancioni, turchesi - Foto e idee per arredare
Filtra anche per:
Budget
Ordina per:Popolari oggi
141 - 160 di 42.471 foto
1 di 3

Esempio di un soggiorno contemporaneo con pareti bianche, parquet scuro e pavimento marrone

Stunning Living Room embracing the dark colours on the walls which is Inchyra Blue by Farrow and Ball. A retreat from the open plan kitchen/diner/snug that provides an evening escape for the adults. Teal and Coral Pinks were used as accents as well as warm brass metals to keep the space inviting and cosy.

Esempio di un soggiorno chic chiuso con pareti bianche, pavimento in legno massello medio, camino classico, nessuna TV e pavimento marrone
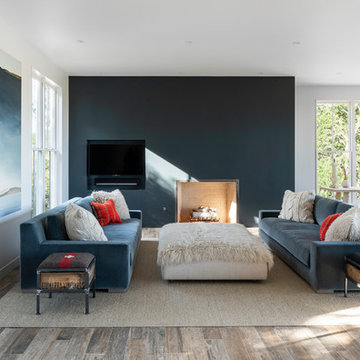
Immagine di un soggiorno country con pareti bianche, nessun camino, parete attrezzata e pavimento in legno massello medio
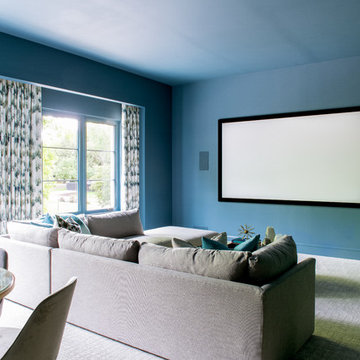
Esempio di un ampio home theatre mediterraneo aperto con moquette, schermo di proiezione, pavimento grigio e pareti blu
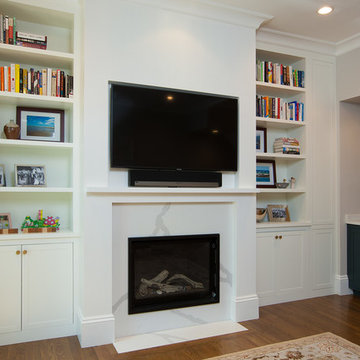
Brownstone family room remodel: custom built-in bookshelves custom wet bar with forest green cabinets, glass upper cabinet doors, brass statement hardware. Ventless fireplace with custom marble surround. Wall-mounted television. White bookcase and storage with white crown molding and hardwood flooring.
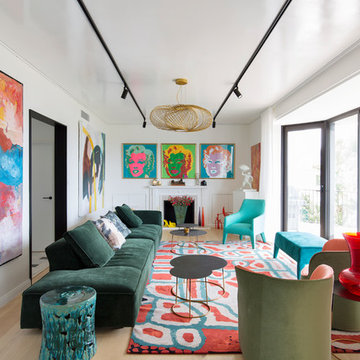
Ispirazione per un soggiorno minimal chiuso con sala formale, pareti bianche, parquet chiaro, camino classico, nessuna TV e pavimento marrone

Immagine di un grande soggiorno costiero con parquet scuro, camino classico, nessuna TV, pareti grigie, cornice del camino in pietra e tappeto

Ispirazione per un grande soggiorno minimal aperto con pareti bianche, pavimento con piastrelle in ceramica, camino classico e pavimento beige

Barry Grossman Photography
Idee per un soggiorno contemporaneo aperto con pareti bianche, nessun camino, TV a parete e pavimento bianco
Idee per un soggiorno contemporaneo aperto con pareti bianche, nessun camino, TV a parete e pavimento bianco
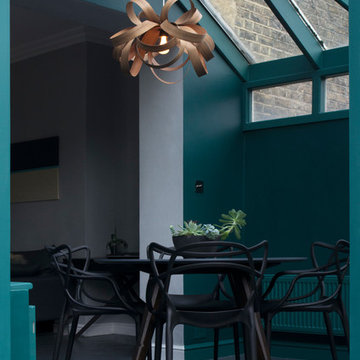
Foto di una piccola veranda design con pavimento in legno verniciato, soffitto in vetro e pavimento grigio
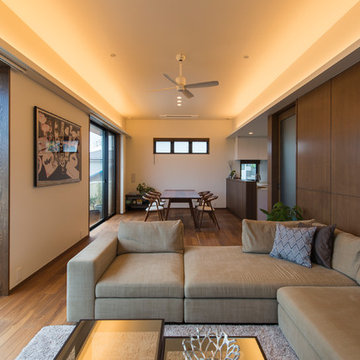
Idee per un soggiorno etnico aperto con pareti bianche, pavimento in legno massello medio e pavimento marrone
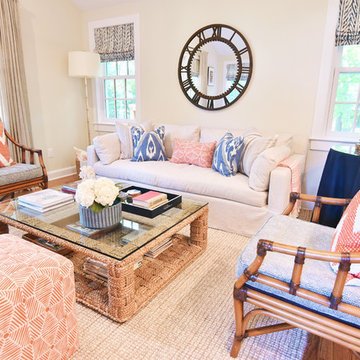
Immagine di un soggiorno classico di medie dimensioni e aperto con pareti beige, pavimento in legno massello medio, nessun camino, nessuna TV e pavimento marrone

We were hired to select all new fabric, space planning, lighting, and paint colors in this three-story home. Our client decided to do a remodel and to install an elevator to be able to reach all three levels in their forever home located in Redondo Beach, CA.
We selected close to 200 yards of fabric to tell a story and installed all new window coverings, and reupholstered all the existing furniture. We mixed colors and textures to create our traditional Asian theme.
We installed all new LED lighting on the first and second floor with either tracks or sconces. We installed two chandeliers, one in the first room you see as you enter the home and the statement fixture in the dining room reminds me of a cherry blossom.
We did a lot of spaces planning and created a hidden office in the family room housed behind bypass barn doors. We created a seating area in the bedroom and a conversation area in the downstairs.
I loved working with our client. She knew what she wanted and was very easy to work with. We both expanded each other's horizons.
Tom Queally Photography
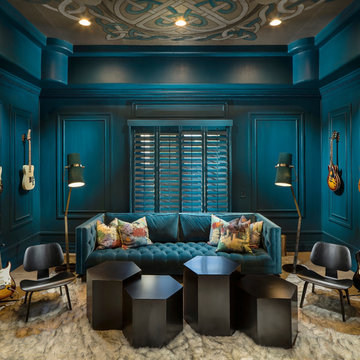
Anita Lang - IMI Design - Scottsdale, AZ
Esempio di un soggiorno bohémian di medie dimensioni e chiuso con sala della musica, pareti blu, parquet chiaro e pavimento beige
Esempio di un soggiorno bohémian di medie dimensioni e chiuso con sala della musica, pareti blu, parquet chiaro e pavimento beige

Ispirazione per un soggiorno nordico di medie dimensioni e aperto con parquet chiaro, camino classico, nessuna TV, pareti bianche, pavimento marrone e cornice del camino in cemento
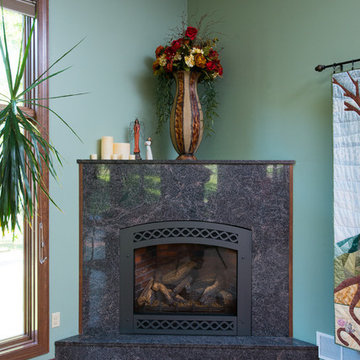
Immagine di un grande soggiorno american style aperto con pareti verdi, pavimento in legno massello medio, camino ad angolo, cornice del camino in intonaco e TV autoportante
Living arancioni, turchesi - Foto e idee per arredare
8




