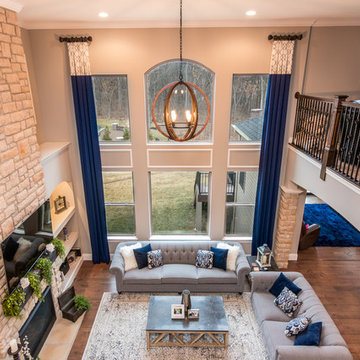Living arancioni di medie dimensioni - Foto e idee per arredare
Filtra anche per:
Budget
Ordina per:Popolari oggi
1 - 20 di 2.872 foto
1 di 3

Peter Landers
Ispirazione per un soggiorno chic di medie dimensioni con pareti rosa, pavimento in legno massello medio, camino classico, cornice del camino piastrellata, TV a parete e pavimento marrone
Ispirazione per un soggiorno chic di medie dimensioni con pareti rosa, pavimento in legno massello medio, camino classico, cornice del camino piastrellata, TV a parete e pavimento marrone
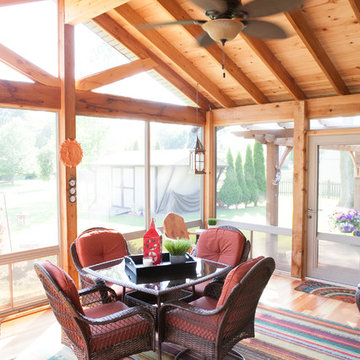
When Bill and Jackie Fox decided it was time for a 3 Season room, they worked with Todd Jurs at Advance Design Studio to make their back yard dream come true. Situated on an acre lot in Gilberts, the Fox’s wanted to enjoy their yard year round, get away from the mosquitoes, and enhance their home’s living space with an indoor/outdoor space the whole family could enjoy.
“Todd and his team at Advance Design Studio did an outstanding job meeting my needs. Todd did an excellent job helping us determine what we needed and how to design the space”, says Bill.
The 15’ x 18’ 3 Season’s Room was designed with an open end gable roof, exposing structural open beam cedar rafters and a beautiful tongue and groove Knotty Pine ceiling. The floor is a tongue and groove Douglas Fir, and amenities include a ceiling fan, a wall mounted TV and an outdoor pergola. Adjustable plexi-glass windows can be opened and closed for ease of keeping the space clean, and use in the cooler months. “With this year’s mild seasons, we have actually used our 3 season’s room year round and have really enjoyed it”, reports Bill.
“They built us a beautiful 3-season room. Everyone involved was great. Our main builder DJ, was quite a craftsman. Josh our Project Manager was excellent. The final look of the project was outstanding. We could not be happier with the overall look and finished result. I have already recommended Advance Design Studio to my friends”, says Bill Fox.
Photographer: Joe Nowak

Esempio di un soggiorno contemporaneo di medie dimensioni con sala della musica, pareti bianche, pavimento in legno massello medio, nessun camino, cornice del camino piastrellata, TV a parete e pavimento marrone

Arnona Oren
Ispirazione per un soggiorno minimal di medie dimensioni e aperto con pareti bianche, nessun camino, nessuna TV, pavimento marrone e pavimento in legno massello medio
Ispirazione per un soggiorno minimal di medie dimensioni e aperto con pareti bianche, nessun camino, nessuna TV, pavimento marrone e pavimento in legno massello medio

Esempio di un soggiorno tradizionale di medie dimensioni e chiuso con pareti grigie, pavimento in legno massello medio, nessun camino, nessuna TV e pavimento marrone
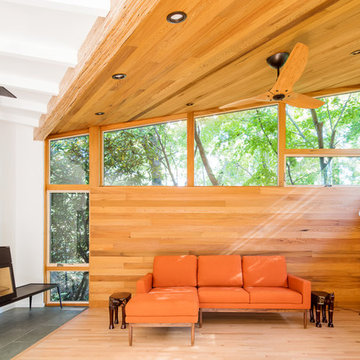
Gregory Maka
Ispirazione per un soggiorno minimalista di medie dimensioni e aperto con pareti bianche, pavimento in legno massello medio, stufa a legna, cornice del camino in intonaco, nessuna TV e pavimento marrone
Ispirazione per un soggiorno minimalista di medie dimensioni e aperto con pareti bianche, pavimento in legno massello medio, stufa a legna, cornice del camino in intonaco, nessuna TV e pavimento marrone
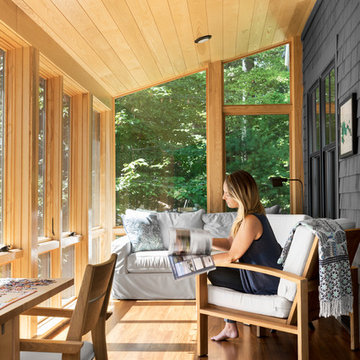
Contemporary meets rustic in this modern camp in Acton, Maine. Featuring Integrity from Marvin Windows and Doors.
Ispirazione per una veranda stile marinaro di medie dimensioni con pavimento in legno massello medio e pavimento marrone
Ispirazione per una veranda stile marinaro di medie dimensioni con pavimento in legno massello medio e pavimento marrone

This inviting living space features a neutral color palette that allows for future flexibility in choosing accent pieces.
Shutter Avenue Photography
Immagine di un soggiorno mediterraneo di medie dimensioni con sala formale, pareti gialle, camino classico, cornice del camino in pietra, nessuna TV e pavimento beige
Immagine di un soggiorno mediterraneo di medie dimensioni con sala formale, pareti gialle, camino classico, cornice del camino in pietra, nessuna TV e pavimento beige

Jeff Garland Photography
Foto di un soggiorno mediterraneo di medie dimensioni e chiuso con nessun camino, nessuna TV, pareti marroni, moquette e pavimento rosso
Foto di un soggiorno mediterraneo di medie dimensioni e chiuso con nessun camino, nessuna TV, pareti marroni, moquette e pavimento rosso
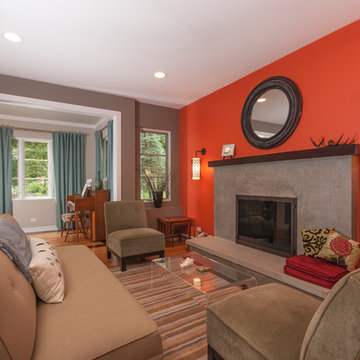
Idee per un soggiorno minimal di medie dimensioni con pareti arancioni e camino classico

This is the model unit for modern live-work lofts. The loft features 23 foot high ceilings, a spiral staircase, and an open bedroom mezzanine.
Esempio di un soggiorno industriale di medie dimensioni e chiuso con pareti grigie, pavimento in cemento, camino classico, pavimento grigio, sala formale, nessuna TV, cornice del camino in metallo e tappeto
Esempio di un soggiorno industriale di medie dimensioni e chiuso con pareti grigie, pavimento in cemento, camino classico, pavimento grigio, sala formale, nessuna TV, cornice del camino in metallo e tappeto

Incorporating bold colors and patterns, this project beautifully reflects our clients' dynamic personalities. Clean lines, modern elements, and abundant natural light enhance the home, resulting in a harmonious fusion of design and personality.
The living room showcases a vibrant color palette, setting the stage for comfortable velvet seating. Thoughtfully curated decor pieces add personality while captivating artwork draws the eye. The modern fireplace not only offers warmth but also serves as a sleek focal point, infusing a touch of contemporary elegance into the space.
---
Project by Wiles Design Group. Their Cedar Rapids-based design studio serves the entire Midwest, including Iowa City, Dubuque, Davenport, and Waterloo, as well as North Missouri and St. Louis.
For more about Wiles Design Group, see here: https://wilesdesigngroup.com/
To learn more about this project, see here: https://wilesdesigngroup.com/cedar-rapids-modern-home-renovation

Dans cette petite maison de la banlieue sud de Paris, construite dans les année 60 mais reflétant un style Le Corbusier bien marqué, nos clients ont souhaité faire une rénovation de la décoration en allant un peu plus loin dans le style. Nous avons créé pour eux cette fresque moderne en gardant les lignes proposées par la bibliothèque en bois existante. Nous avons poursuivit l'oeuvre dans la cage d'escalier afin de créer un unité dans ces espaces ouverts et afin de donner faire renaitre l'ambiance "fifties" d'origine. L'oeuvre a été créé sur maquette numérique, puis une fois les couleurs définies, les tracés puis la peinture ont été réalisé par nos soins après que les murs ait été restaurés par un peintre en bâtiment.
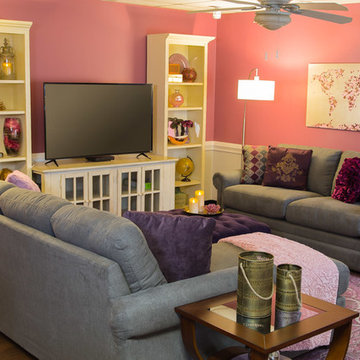
The TV viewing area of the Phi Mu Sorority House at JMU. Photo by Chris DeLoach.
Idee per un soggiorno boho chic di medie dimensioni e aperto con pareti rosa
Idee per un soggiorno boho chic di medie dimensioni e aperto con pareti rosa
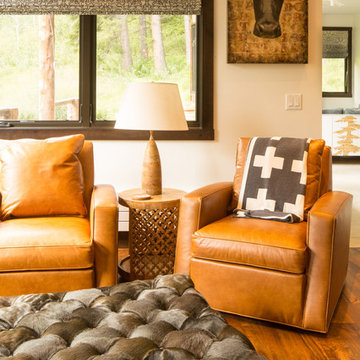
Leather "Paolo Swivel Chairs" from Hickory Chair, a hide ottoman, and wood accents add texture to a comfortable seating area with farmhouse flair. Art by Mike Weber from the Deihl Gallery in Jackson. Throw from Mountain Dandy in Jackson. Perry Luxe flat-fold Roman shades in Classic Cloth "Montaigne in Black Iris" textiles.
Photo by David Agnello

A pop of yellow brings positivity and warmth to this space, making the room feel happy.
Idee per un soggiorno chic di medie dimensioni e aperto con pareti grigie, parquet scuro, camino classico, cornice del camino in pietra, nessuna TV e pavimento marrone
Idee per un soggiorno chic di medie dimensioni e aperto con pareti grigie, parquet scuro, camino classico, cornice del camino in pietra, nessuna TV e pavimento marrone

Lower Level Family Room with Built-In Bunks and Stairs.
Foto di un soggiorno stile rurale di medie dimensioni con pareti marroni, moquette, pavimento beige, soffitto in legno e boiserie
Foto di un soggiorno stile rurale di medie dimensioni con pareti marroni, moquette, pavimento beige, soffitto in legno e boiserie

Ispirazione per un soggiorno stile marino di medie dimensioni e aperto con pareti bianche, parquet chiaro, camino lineare Ribbon, TV autoportante e pavimento grigio

Photo: Joyelle West
Immagine di un soggiorno chic di medie dimensioni e chiuso con pareti bianche
Immagine di un soggiorno chic di medie dimensioni e chiuso con pareti bianche
Living arancioni di medie dimensioni - Foto e idee per arredare
1



